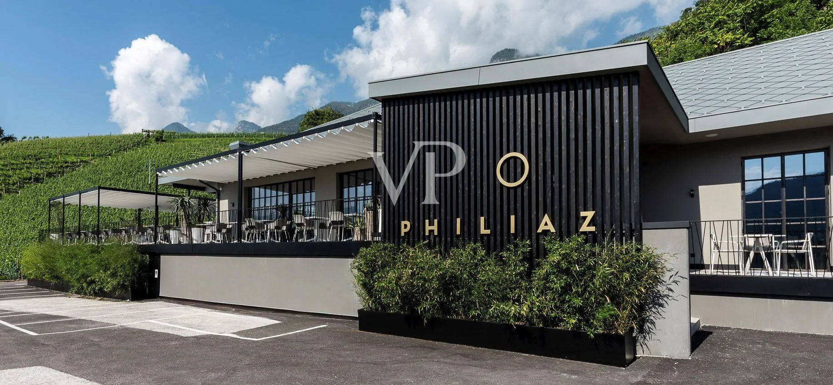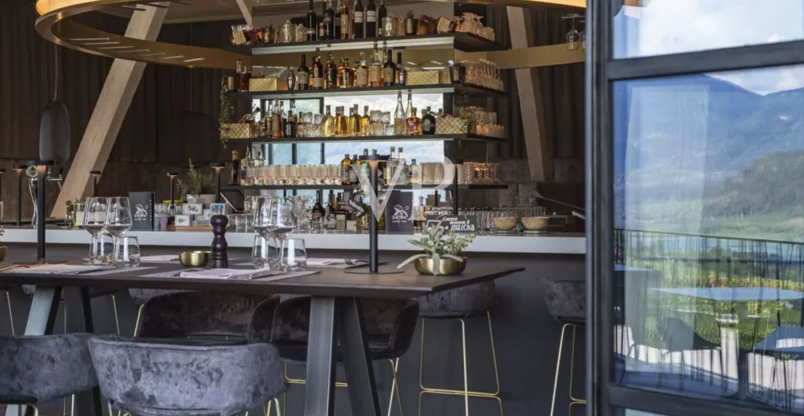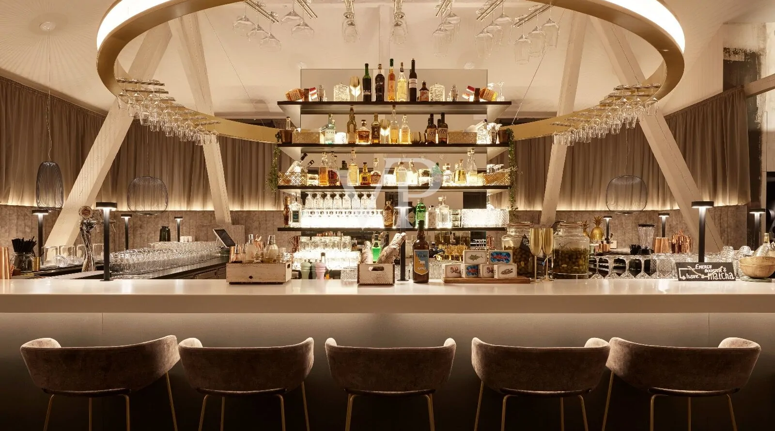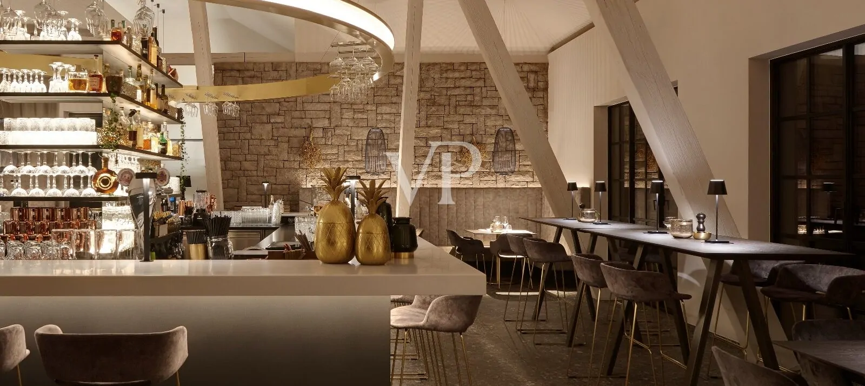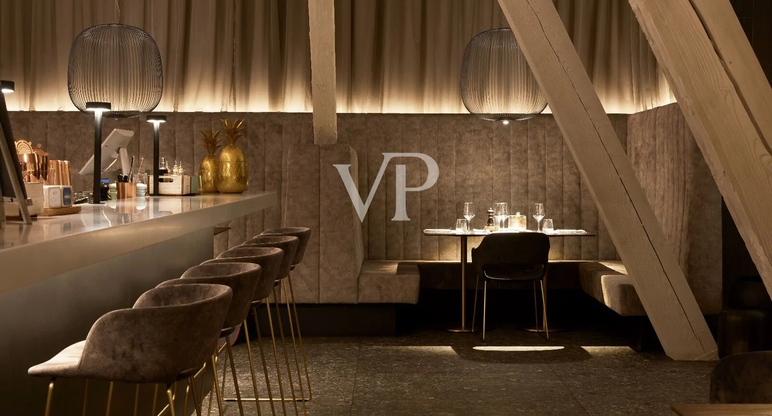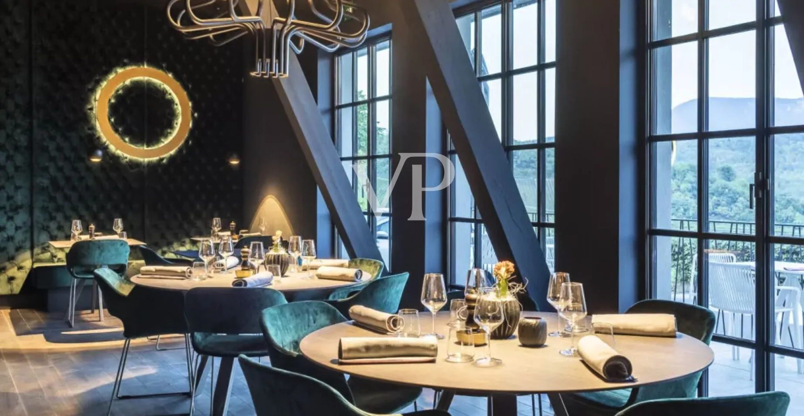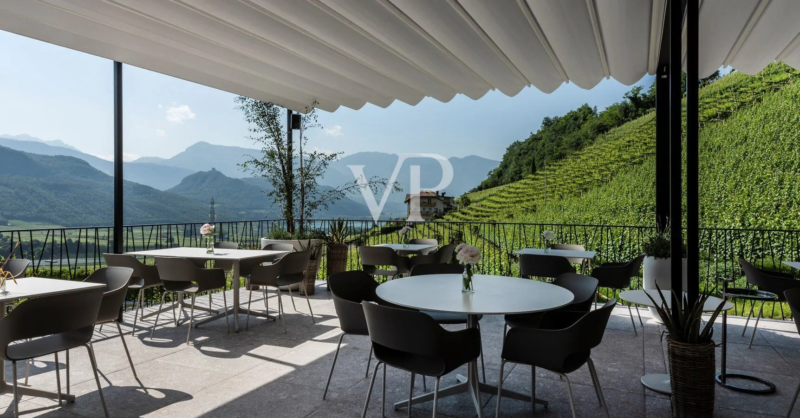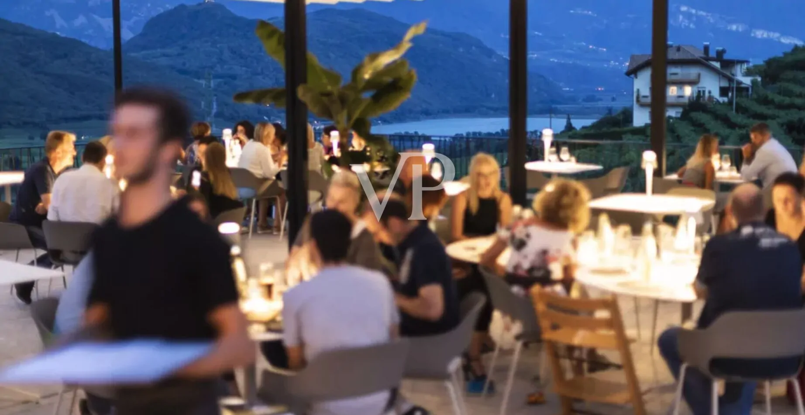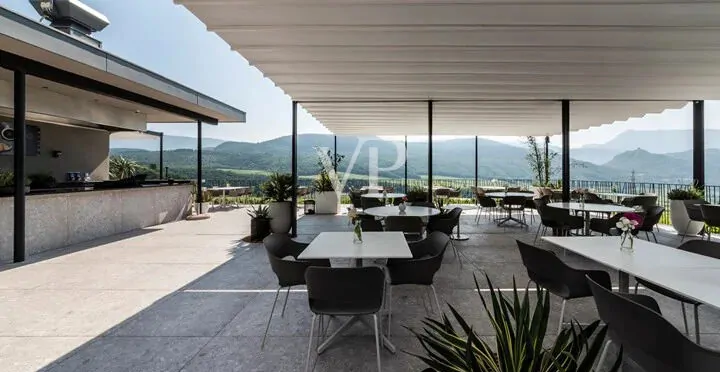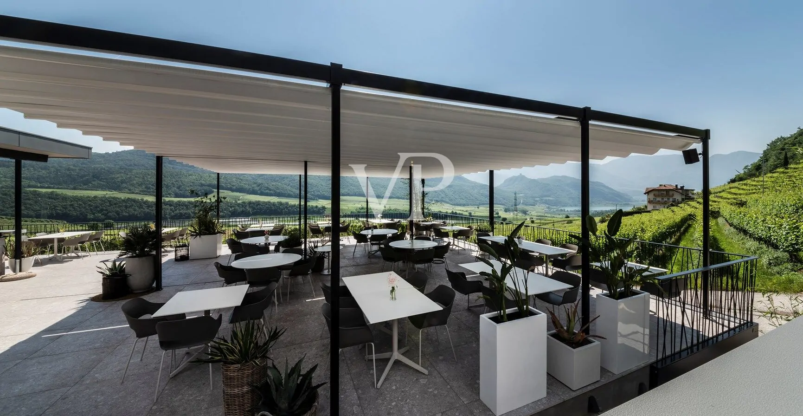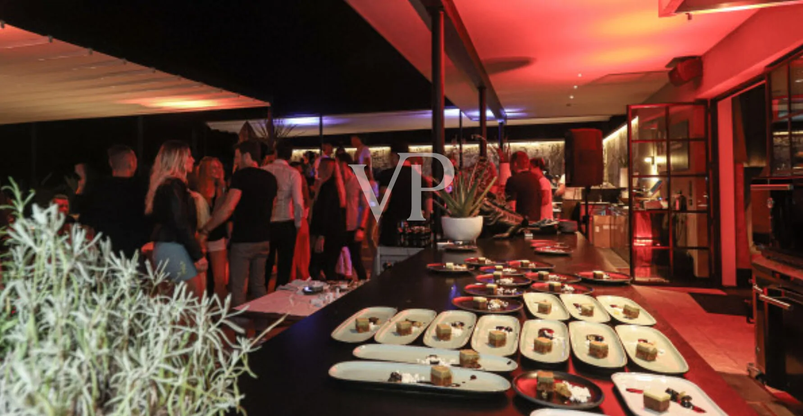39052 CALDARO / KALTERN (ITA) – CALDARO SULLA STRADA DEL VINO
PHILIAZ Restaurant - Kaltern on the Wine Road
- ca. 830 m² Total Space
- On request Purchase Price
Overview
Highlights
Details
Property ID
IT254152358
Parking space
45 x Other
Year of construction
2018
Commission
Subject to commission
Energy information
Energy Certificate
Energy demand certificate
Type of heating
Single-storey heating system
Description
PHILIAZ Restaurant - Kaltern: A UNIQUE PROPERTY BETWEEN EXCLUSIVE DESIGN, IMMEDIATE RETURNS AND OPEN EXPANSION PROJECT
Nestled among vineyards and orchards, with a spectacular view of Lake Kaltern, the Philiaz restaurant is a charming establishment, carved out of an old tavern and renovated to a high standard by the Berg & Tal architectural firm. The interior spaces are contemporary and refined in design, while the spacious panoramic terraces enhance the connection with the surrounding landscape. The restaurant is currently rented and guarantees a stable and very attractive income, an element that makes it a secure as well as a prestigious investment.
The offer also includes an extension project that has already been approved, with urbanization charges paid. The new building, designed to take advantage of the upstream slope and the view of the magnificent wine landscape, will be developed on several levels with large terraces on the valley side. The architecture will integrate harmoniously with the environment through modern lines, natural materials and shades that blend with the surrounding land and greenery. The project will include two new dining rooms, terraces on each level, and a staff apartment, greatly increasing the capacity and functionality of the complex.
Features
- Main features of the existing restaurant:
- Two elegant dining rooms, seating about 120 people
- Spacious outdoor terraces with about 200 additional panoramic seats
- Full licenses: restaurant and late-night entertainment
- Parking available for 45 cars
- Leased premises with excellent income
- Planned distribution approved expansion project:
- Ground floor: large panoramic dining room, modern kitchen and accessory rooms
- Second floor: second dining room, services and a service apartment
- Upper floor: large, largely covered terrace, ideal for catering and events
- Garage with additional parking spaces
- The project is licensed with use for catering and residential space for staff. However, the facility lends itself to possible conversion of part of the residential spaces to guest hospitality, depending on possible changes in licensing and local regulations.
Floor Plan
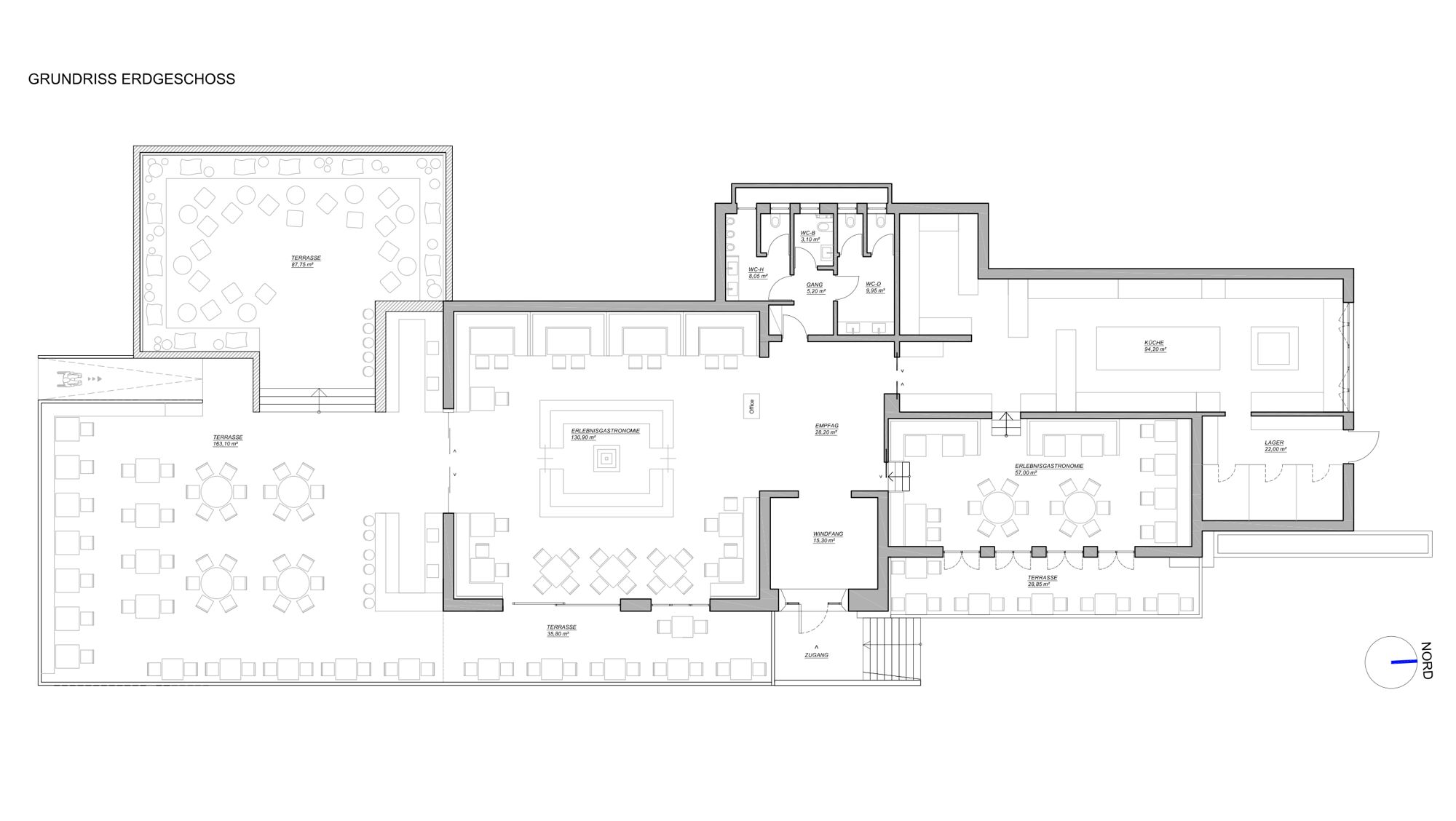
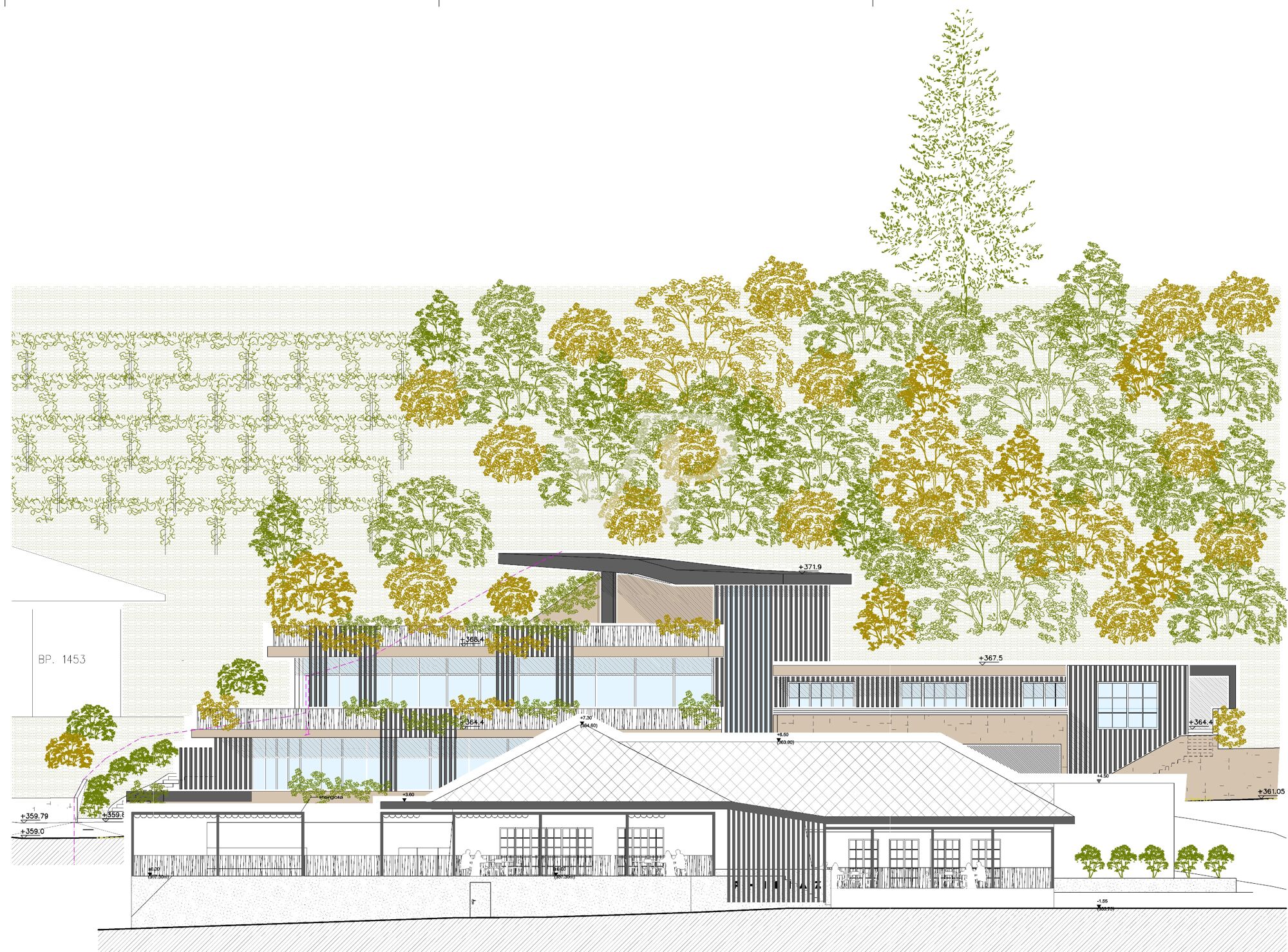
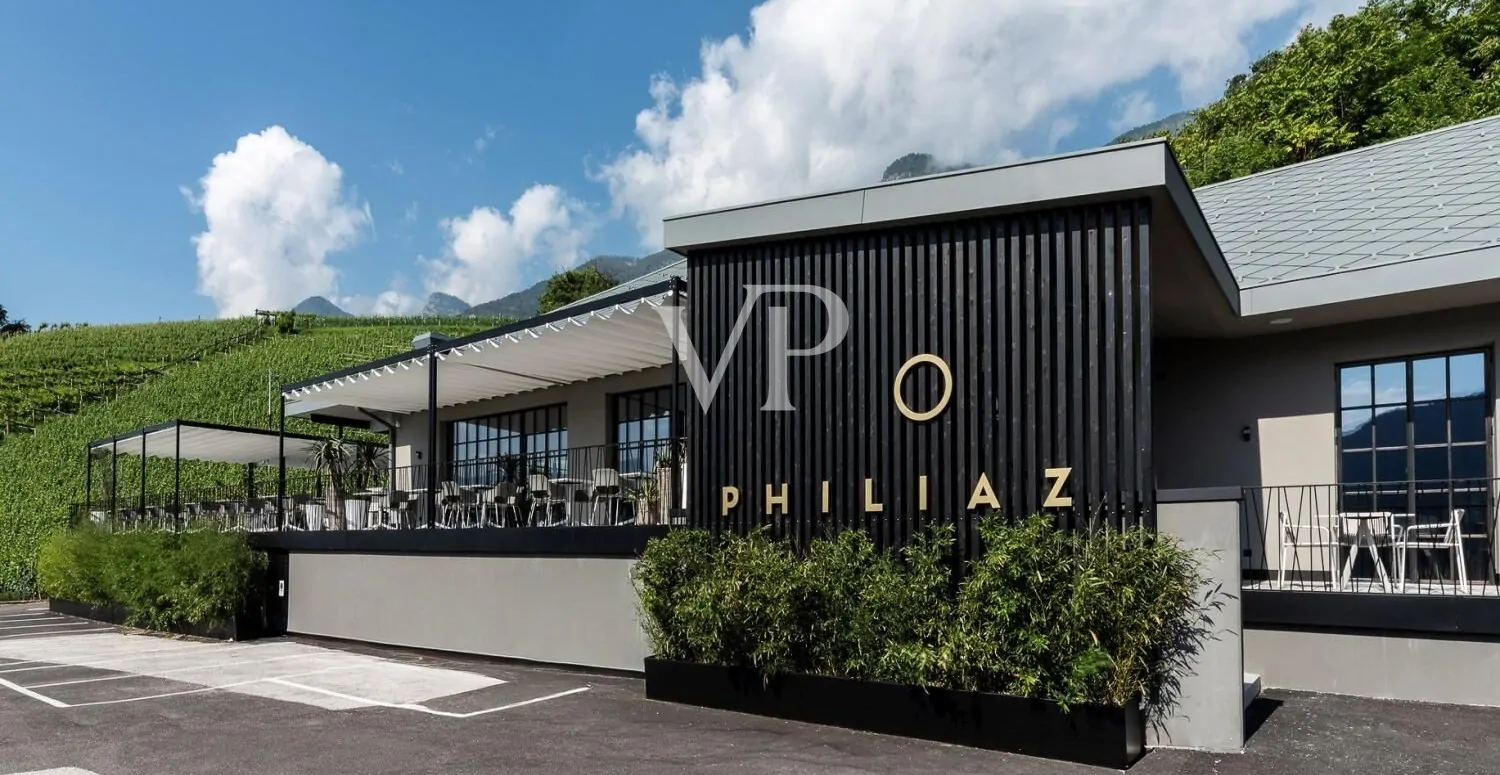
39052 CALDARO / KALTERN (ITA) – CALDARO SULLA STRADA DEL VINO
PHILIAZ Restaurant - Kaltern on the Wine Road
On request
Provider
- Christian Weissensteiner
- Shop Bozen / Bolzano
- Drususallee 265/Viale Druso 265
- 39100 Bozen/Bolzano (BZ)
