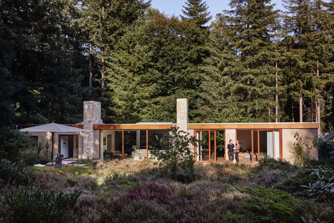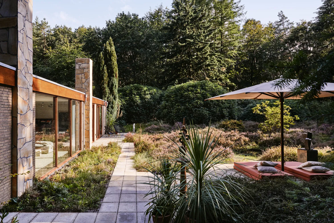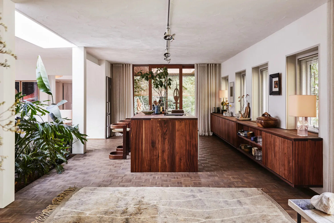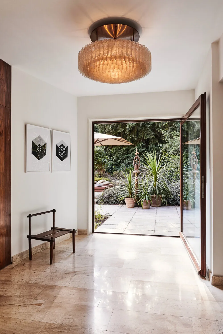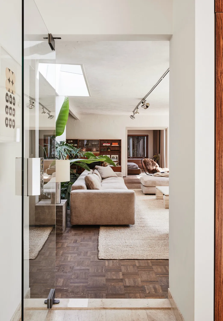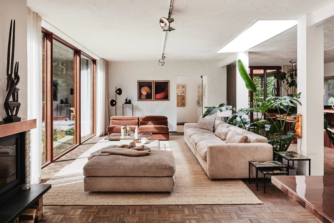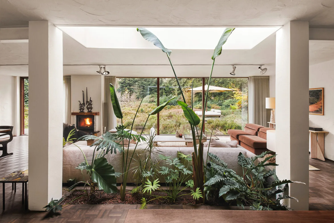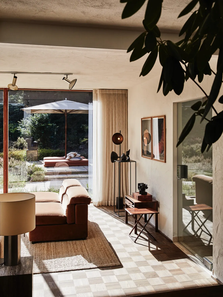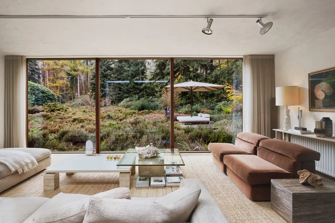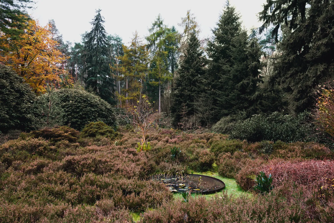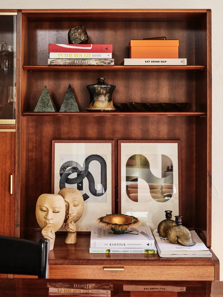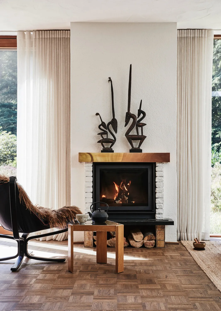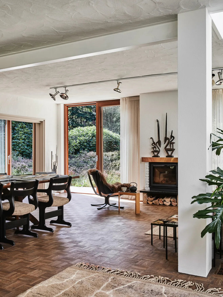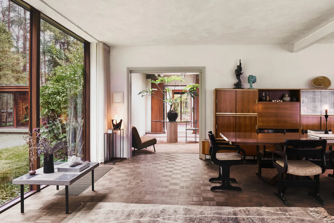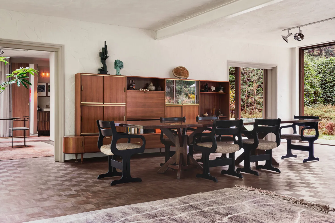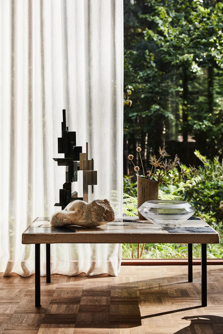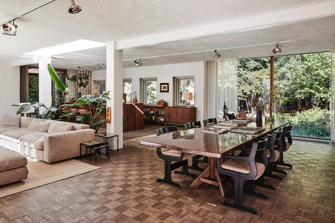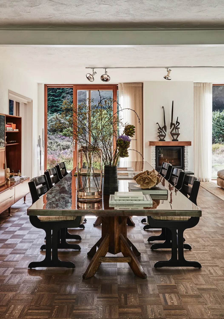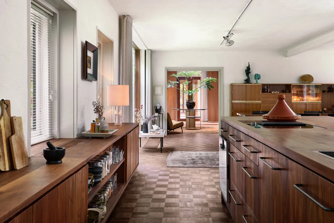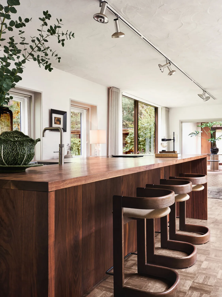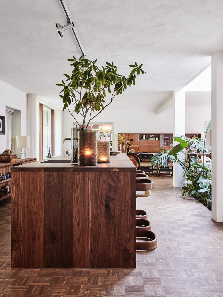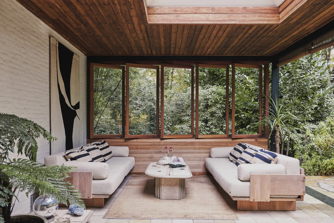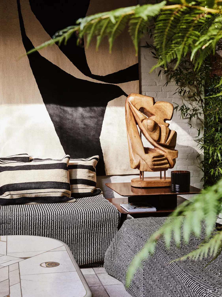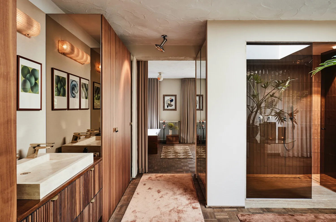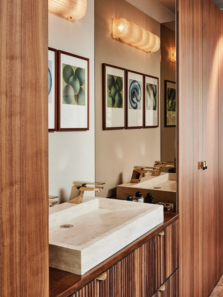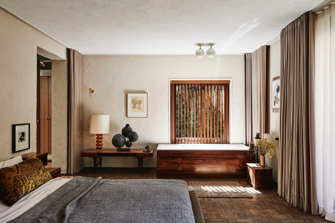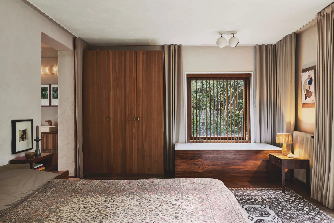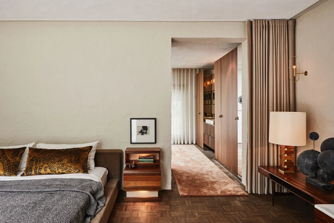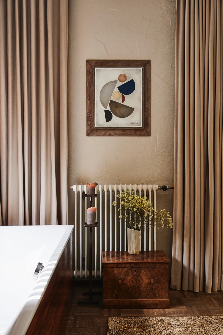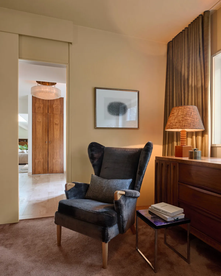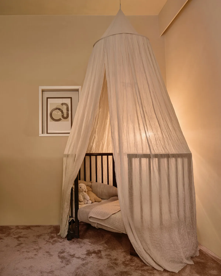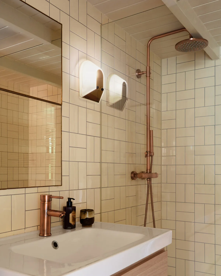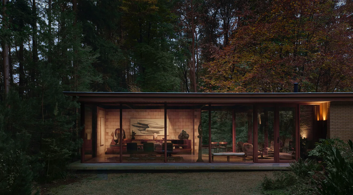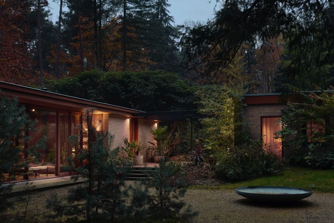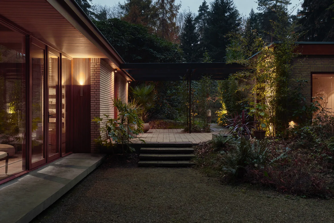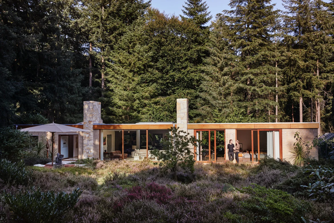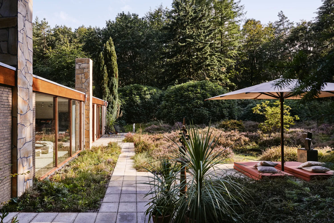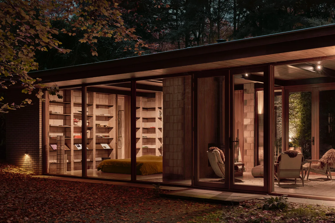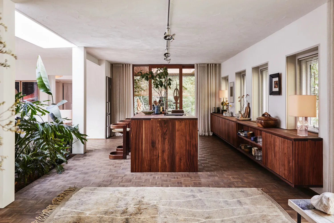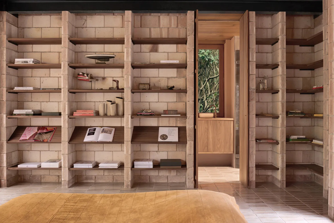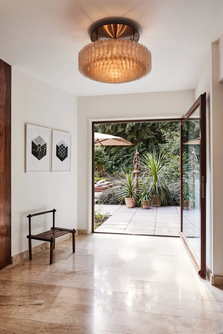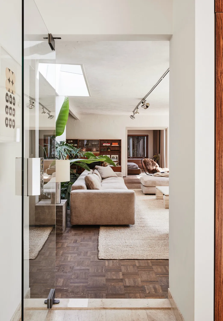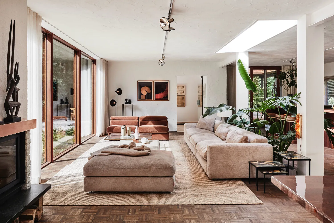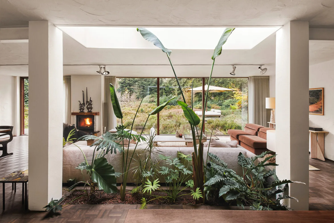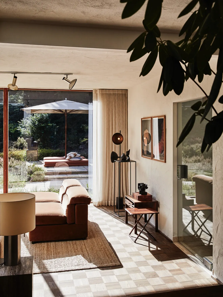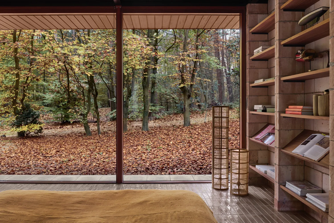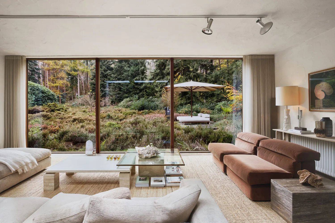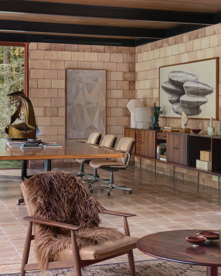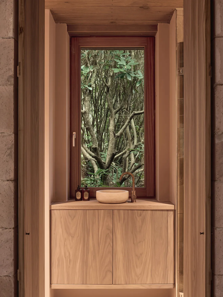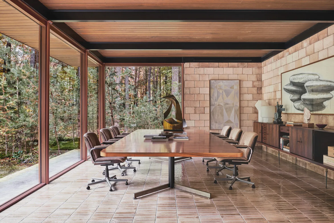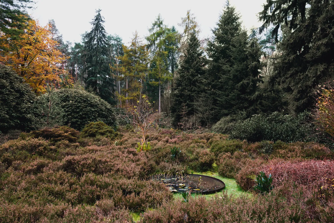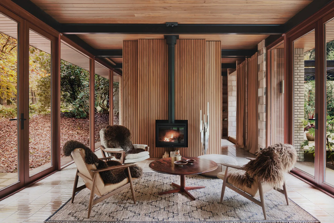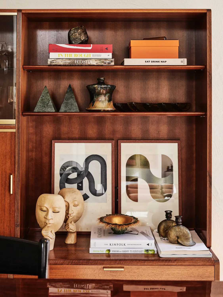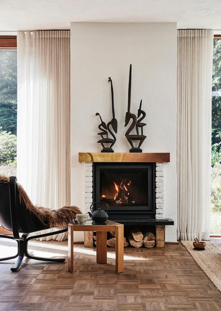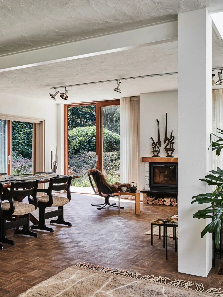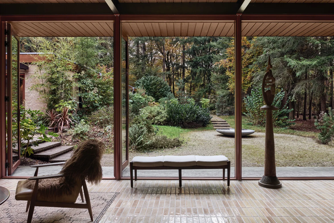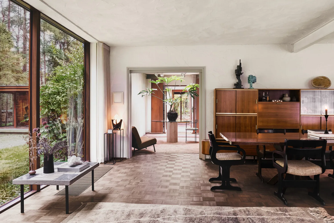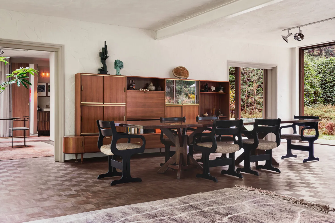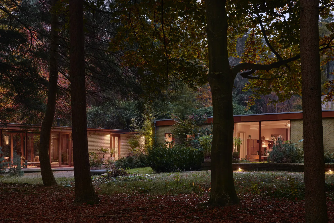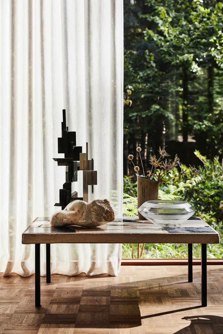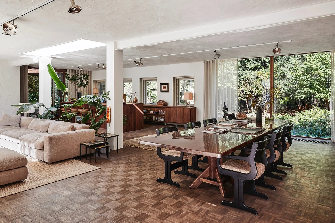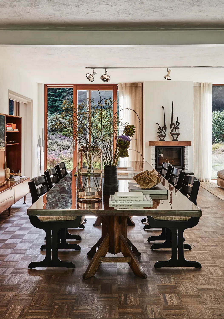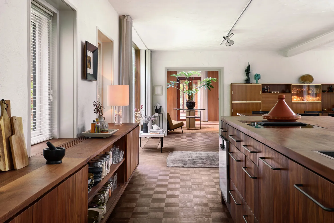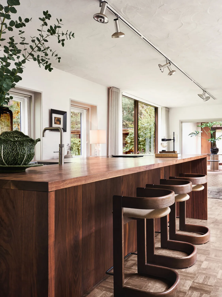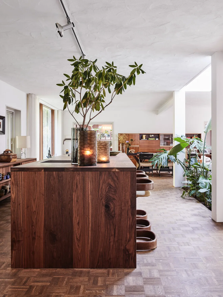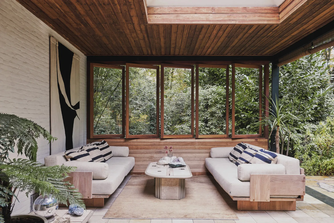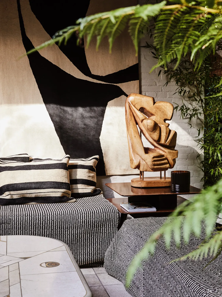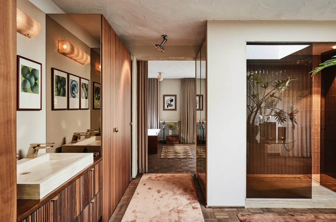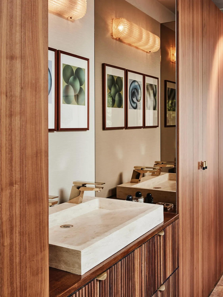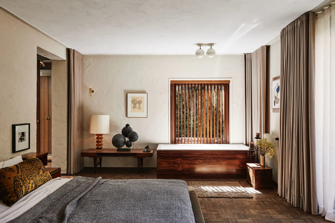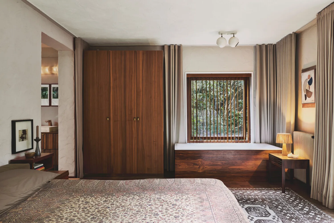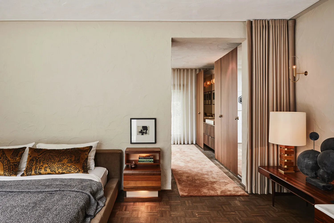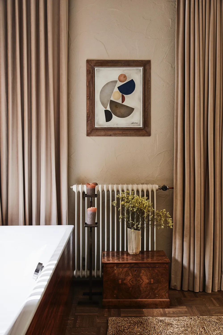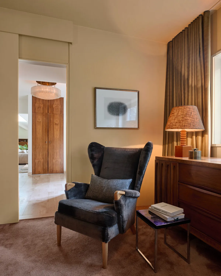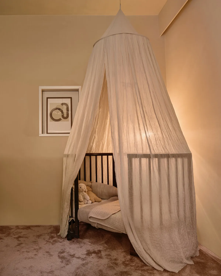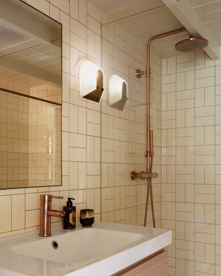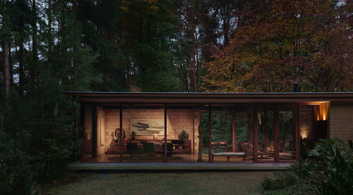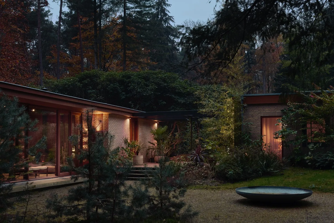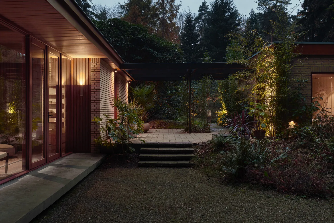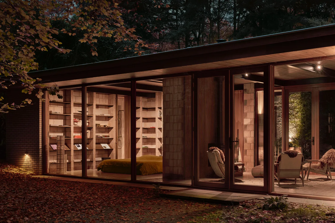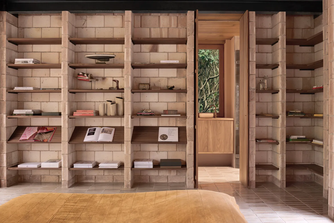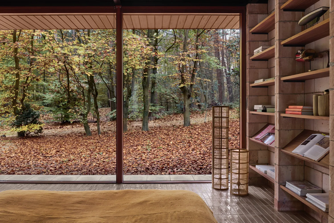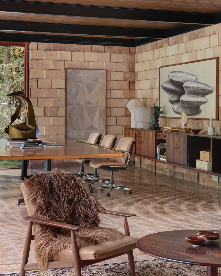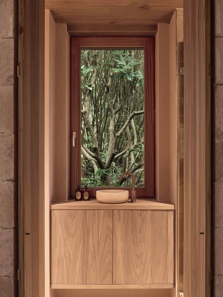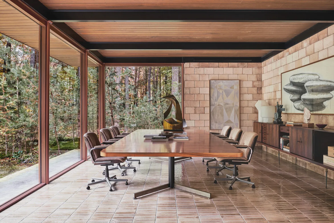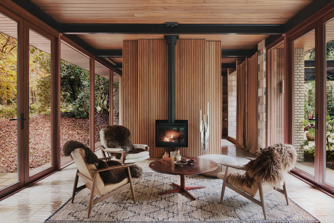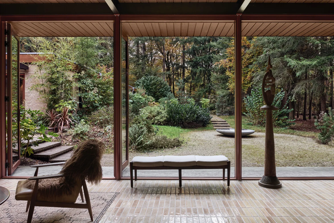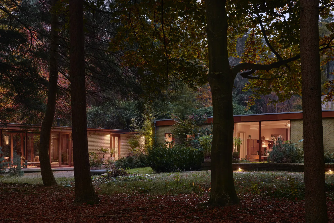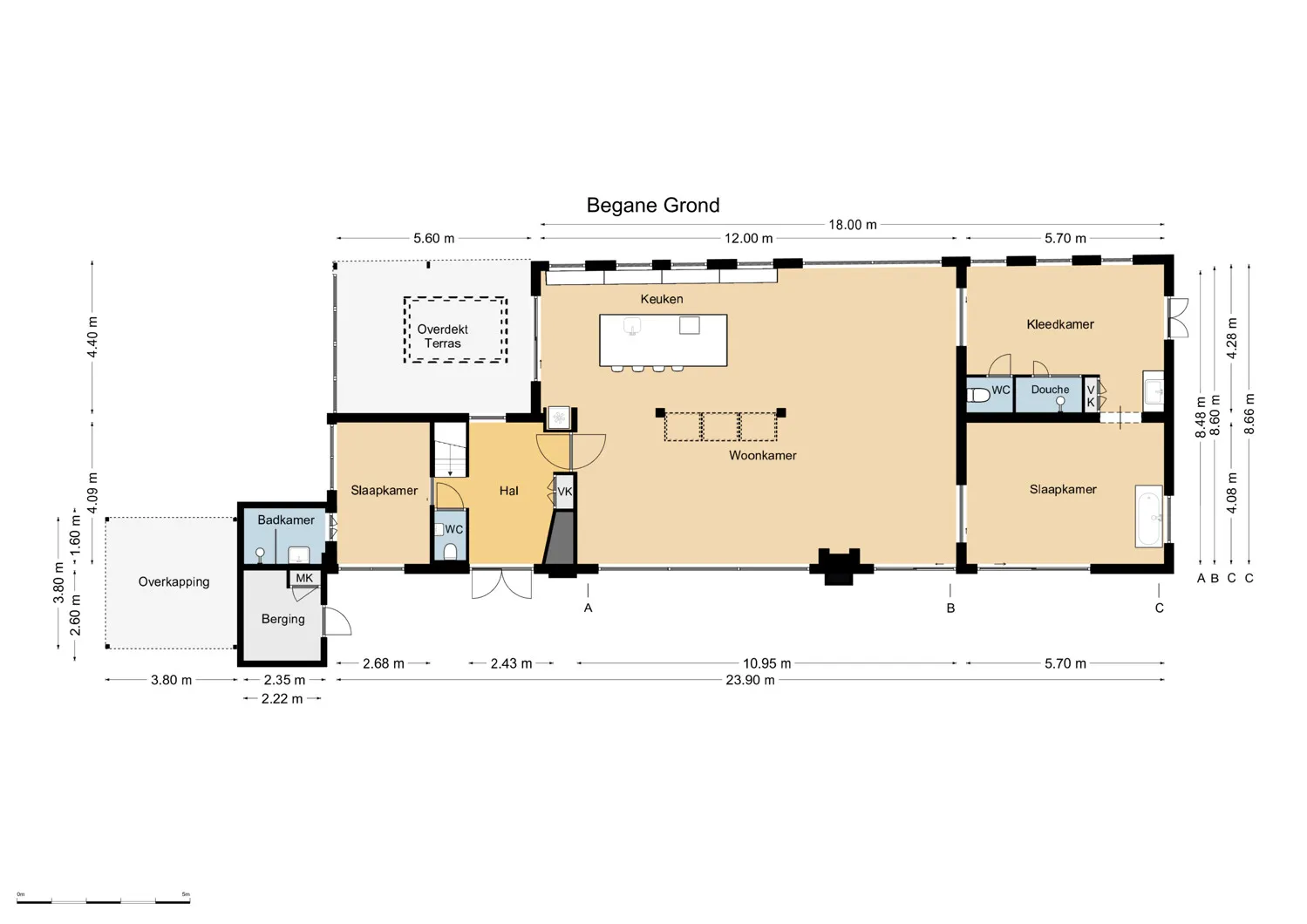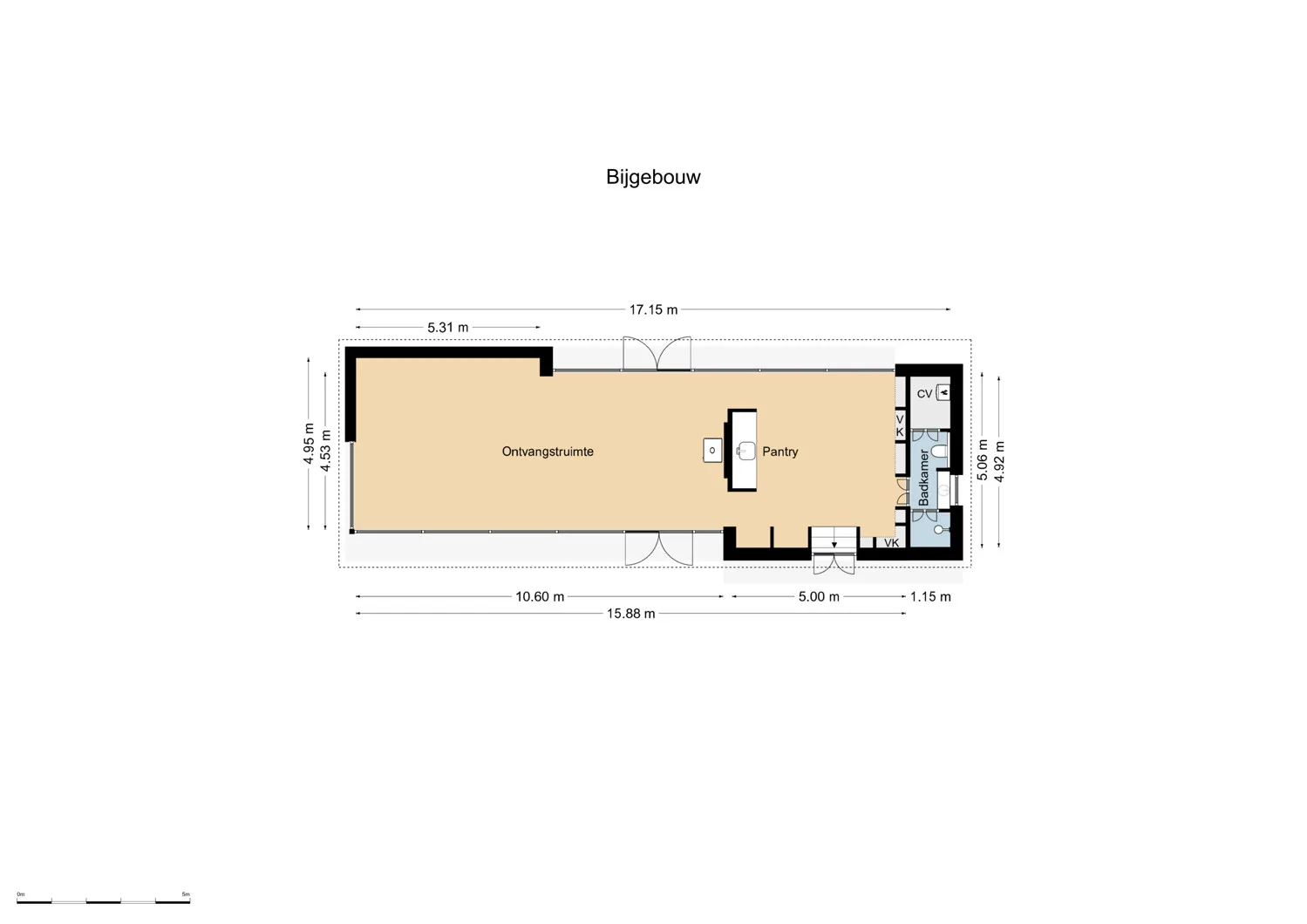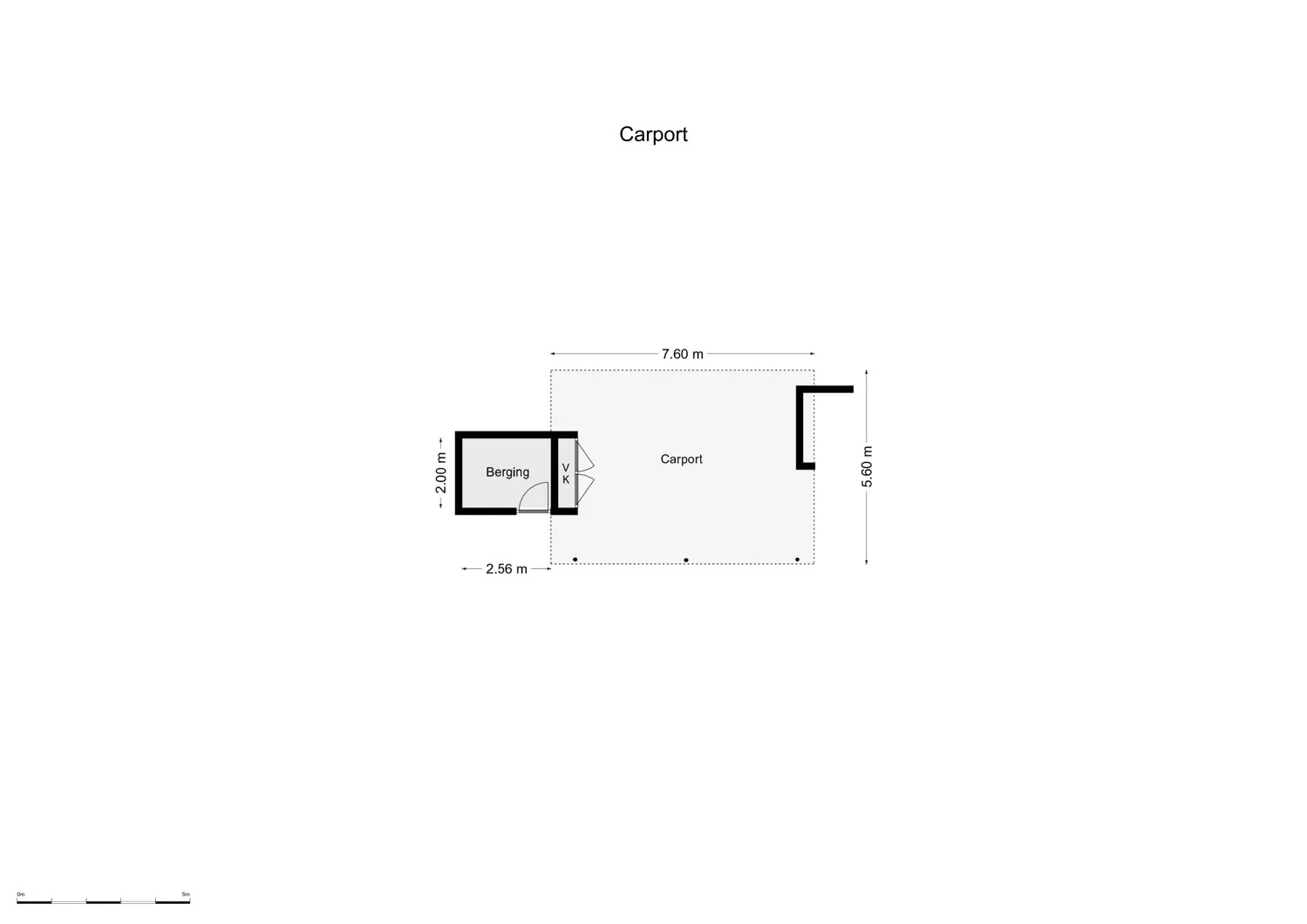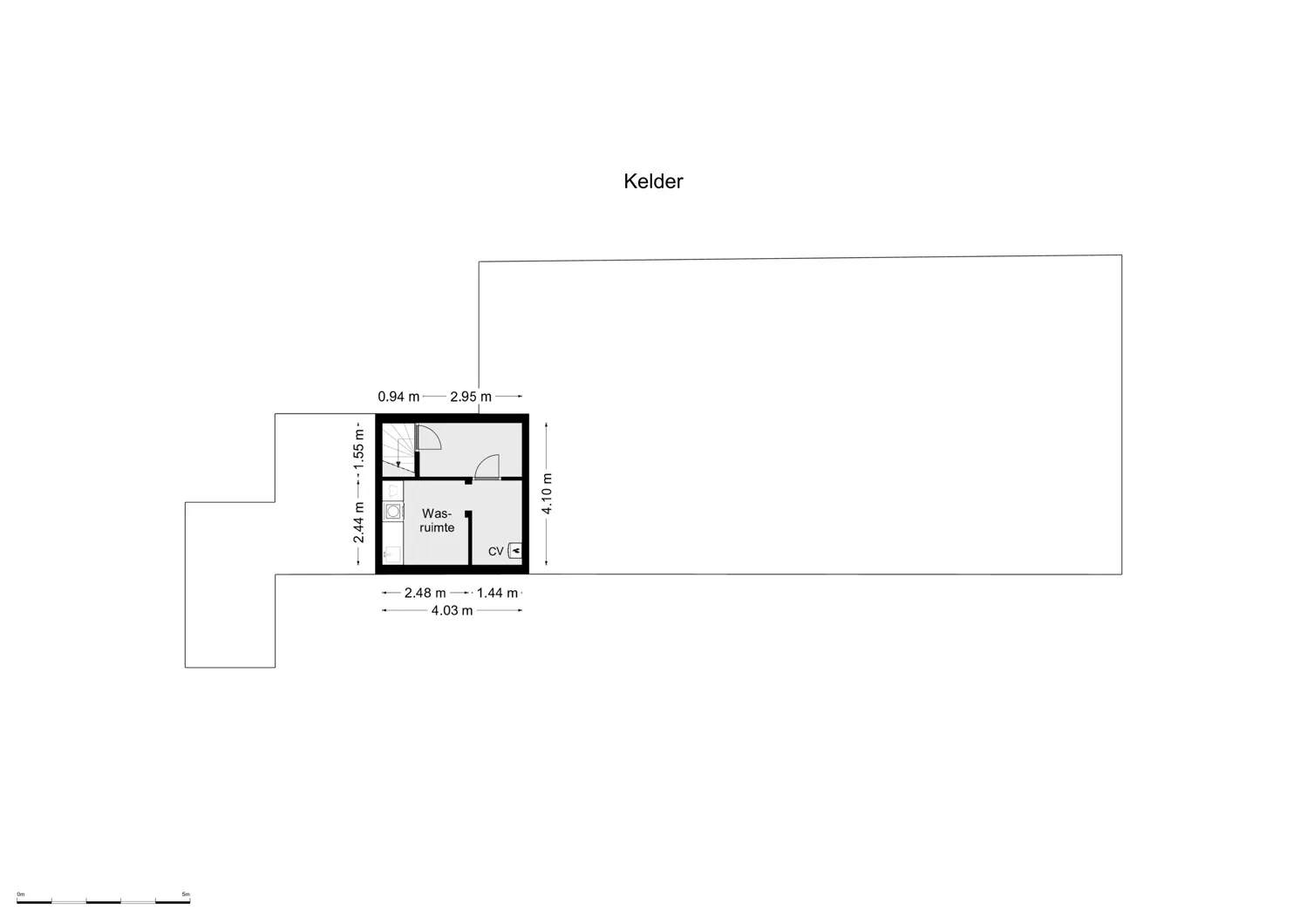- ca. 264 m² Επιφάνεια
- ca. 22.975 m² Έκταση γης
- 3 Δωμάτια
- 2.275.000 EUR Τιμή αγοράς
Επισκόπηση
Κύρια σημεία
Λεπτομέρειες
Αριθμός ακινήτου
NL25185587
Τύπος σπιτιού
Βίλα
Χρήσιμη επιφάνεια
ca. 22 m²
τουαλέτα
2
Έτος κατασκευής
1952
Κατάσταση του ακινήτου
2
Ενεργειακές πληροφορίες
Περιγραφή
Nestled along a leafy avenue, hidden in the lush greenery of the Veluwe, lies a place that takes your breath away before you’ve even stepped out of the car. Here, on a majestic plot of over 22,000 m², surrounded by forest, unfolds a unique woodland bungalow with an international character — a place where you wake up to the sound of birds, where every season paints its own color palette, and where the bustle of everyday life feels worlds away.
Τοποθεσίες
Περιγραφή
This is a rare find — a residence that unites luxury and simplicity, where every detail aligns, and where the forest is not just your view, but an essential part of daily life.
Χαρακτηριστικά
- The residence itself was architecturally renovated in 2019 and, together with a recently built 83 m² studio, forms a subtle statement of luxury, tranquility, and harmony. The original 1950s bungalow — measuring 181 m² — has been carefully preserved and enhanced with contemporary, high-quality materials, all while maintaining the soul of the home.
- As you pass through the electric wooden gate, a winding forest path leads you past tall pine trees and sun-dappled clearings. The bungalow sits tucked away among rhododendrons and a heather garden, with a veranda that extends naturally from the interior. The driveway leads to a double carport with an adjoining storage area — practical yet seamlessly integrated into the overall design.
- Stepping inside, you immediately feel the openness of the layout. The spacious living area is bright, warm, and sophisticated, offering views of the forest on both sides. Large glass façades blur the boundary between indoors and outdoors. The kitchen — custom-made by Eginstill in walnut wood and fitted with Gaggenau appliances — forms the heart of the home, overlooking the lounge, the veranda, and the studio beyond.
- An original, sunken planter filled with tropical greenery subtly connects the kitchen and living area, while a large skylight floods the space with natural light. This is a home that breathes with the seasons — where every sunbeam and falling leaf gives the interior a new face.
- On the northern side, the veranda offers a shaded retreat for long summer days. Potted tropical plants, a generous outdoor lounge, a dining area under the canopy, and wooden casement windows create a sheltered, Mediterranean atmosphere. Beyond the veranda lies a large terrace overlooking the forest.
- The master bedroom is an oasis of calm, with views over the heather garden and a square window facing a private patio. A large freestanding bathtub, surrounded by warm rosewood, sits within the bedroom itself. The ensuite bathroom — finished in natural stone with brass accents, double sinks, and a view of the greenery — feels like a private suite in a five-star hotel. Every detail is designed with serenity and elegance in mind.
- A second bedroom, also with its own bathroom, is located at the front of the house. Finished with marble and copper fixtures, it makes a perfect guest or children’s room.
- A staircase in the hall leads to a practical basement with utility area, technical installations, and storage — all fully finished and efficiently laid out.
- Through a stylish cloakroom and bathroom area, you enter the studio, added in 2022. This bright, open space currently serves as a workspace with a large meeting table, library, comfortable seating area with wood stove, and a guest bed. The pantry and private bathroom make the studio equally suitable as a guesthouse or self-contained apartment. From here, you enjoy panoramic forest views and direct access to the patio with an outdoor shower.
- The grounds themselves are as exceptional as the home. Hidden among the trees lies a wood-fired barrel sauna with a round window overlooking the tall pines — offering a truly unique wellness experience. Scattered across the property are sun terraces, a pond teeming with frogs, sun loungers, and a refined wood storage area at the forest’s edge.
- The estate still offers plenty of possibilities — for instance, the addition of a swimming pool, or the easy conversion of the double carport into a small guesthouse or hobby space, as all necessary connections are already in place.
8191 JJ WAPENVELD (NLD)
Heuvellaan 1
ca. 264 m² • 3 Δωμάτια • 2.275.000 EUR
Πάροχος
- Joan Dik, Marie Christine Lodewijk & Elisabeth van Zijverden
- Κατάστημα Άμστερνταμ
- De Lairessestraat 51
- 1071 NT Amsterdam
