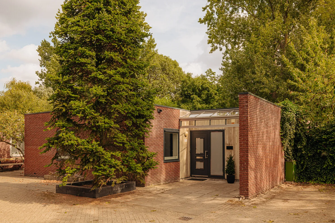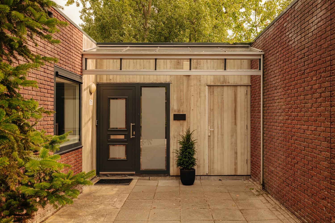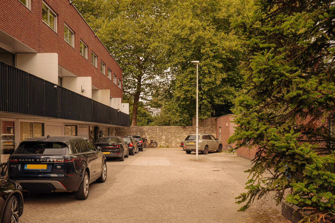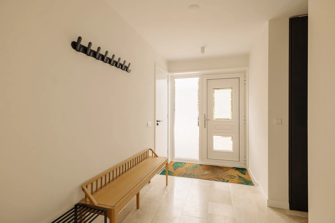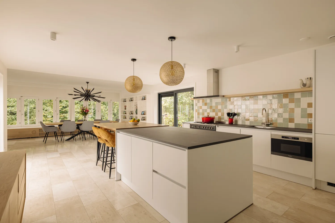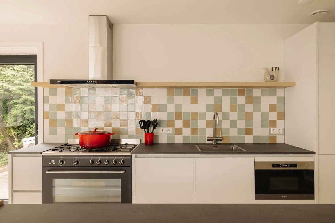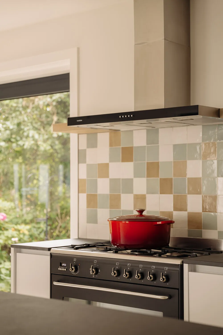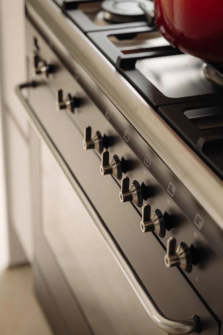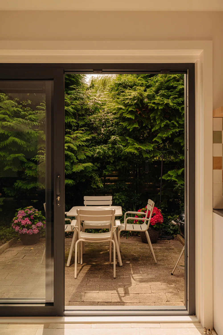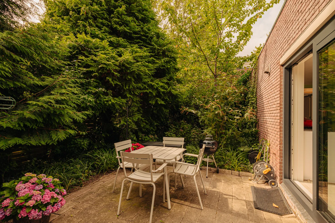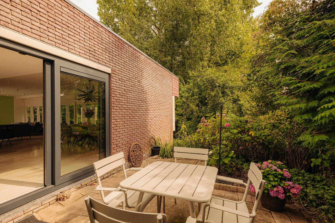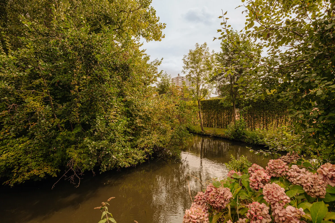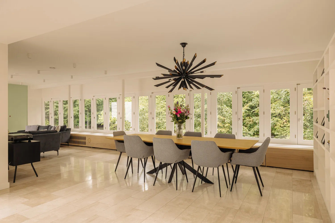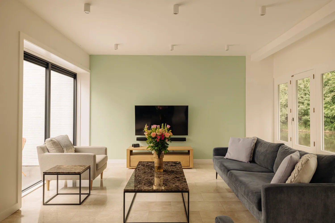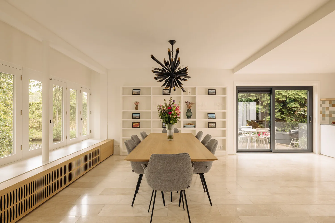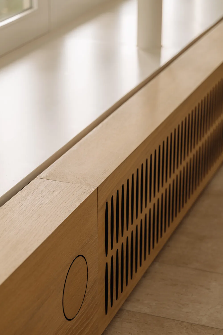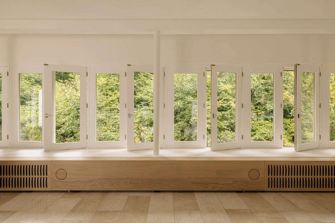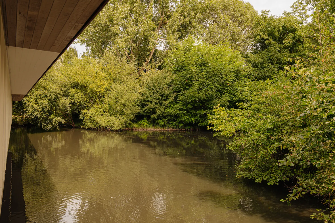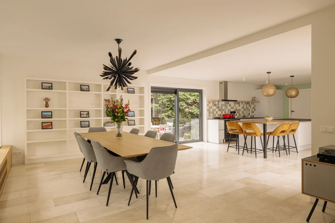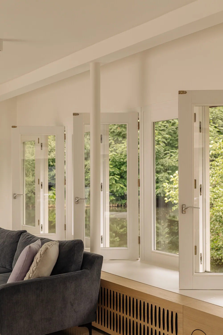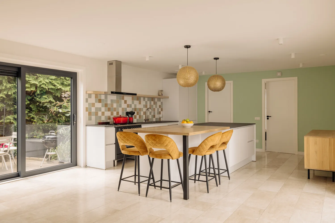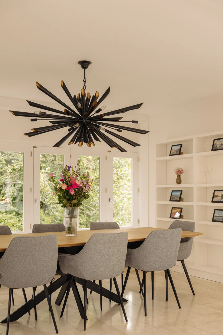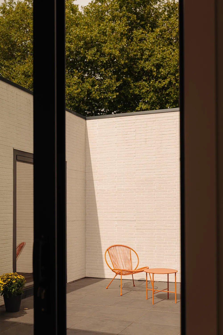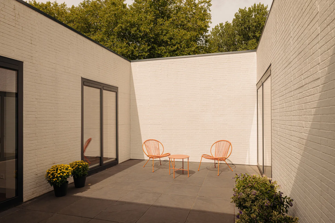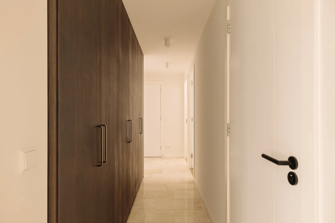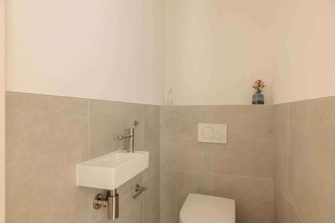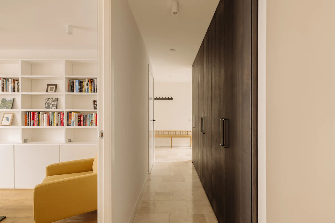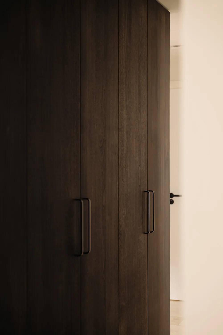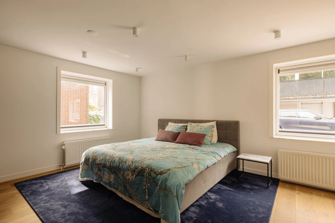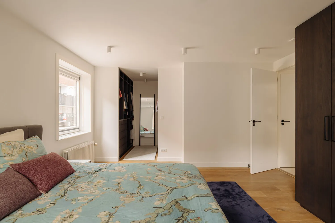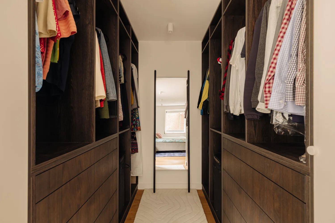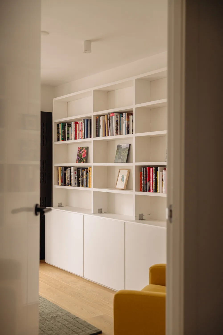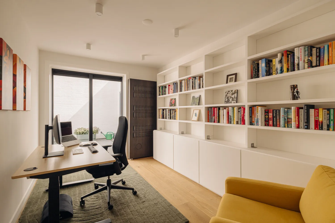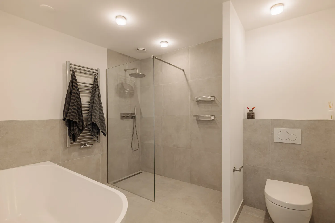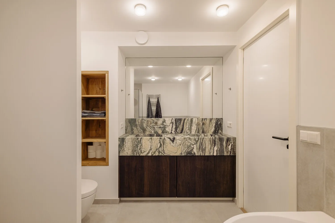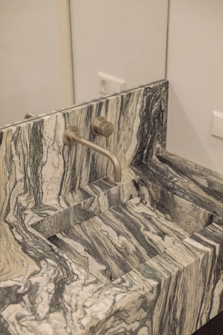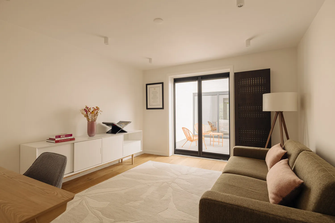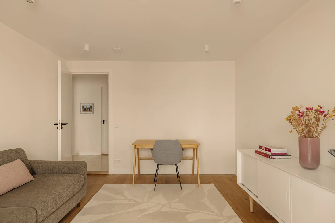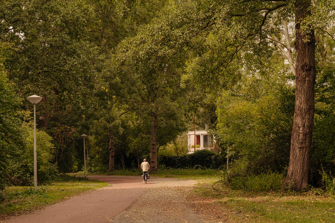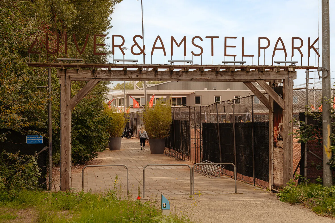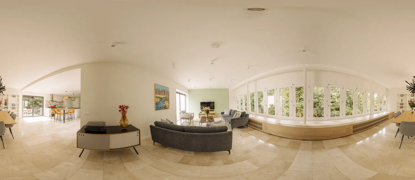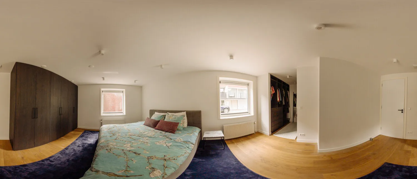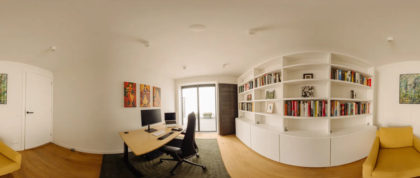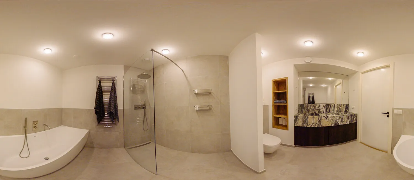- ca. 174 m² Επιφάνεια
- 4 Δωμάτια
- 1.650.000 EUR Τιμή αγοράς
Επισκόπηση
Κύρια σημεία
Λεπτομέρειες
Αριθμός ακινήτου
NL25185576
Κατάσταση του ακινήτου
3
Ενεργειακές πληροφορίες
Περιγραφή
Unique Patio Bungalow of 174 m² overlooking the water at Gijsbrecht van Amstelpark
This exceptional patio home, designed by renowned architects Claus en Kaan and built in 1998, combines light, space, and tranquility in one of the most desirable locations of Amsterdam. With a generous living space of 174 m², three bedrooms, and expansive outdoor areas seamlessly connected to the interior, this home offers comfort and style in equal measure.
In 2021, both the kitchen and bathroom were completely renovated, and a range of custom-built wardrobes were added, ensuring optimal use of space. The property also comes with private on-site parking – a true rarity in this area.
Large windows throughout flood the home with natural light, while the patio and terraces extend the living space outdoors, creating a wonderful sense of openness and freedom.
Τοποθεσίες
Περιγραφή
The property enjoys an exceptionally quiet setting, tucked away behind the Amstelveenseweg. It is wonderfully central, close to major roads and within easy reach of the A10 ring road.
On foot or by bike, you can quickly access the Gijsbrecht van Aemstelpark, Nieuwe Meer, Amsterdamse Bos, and Amstelpark. Sports facilities, including tennis and hockey fields, as well as NS Station Zuid/WTC, are nearby.
For shopping, the modern Gelderlandplein mall is just a stone’s throw away across the park. The home is ideally situated between Amstelveen’s vibrant city center and Amsterdam’s inner city – both easily reachable within 10 minutes by bike.
Χαρακτηριστικά
- The entrance hall provides access to all rooms. The spacious living room stretches to the rear and features a stylish open kitchen (renewed in 2021) equipped with every modern built-in appliance. Two large sliding doors connect the living room to the outdoor spaces, perfect for dining and relaxing.
- At the front is a large storage/utility room with washing machine connection and a direct exit to the front of the house.
- There are three bedrooms: the primary bedroom at the front boasts a generous walk-in closet, while the other two bedrooms are positioned around the patio.
- The luxurious bathroom, also renovated in 2021, features a bathtub, walk-in shower, elegant marble double sinks, and a WC. Additionally, the hallway includes a guest WC and several beautifully crafted built-in wardrobes.
Λοιπές πληροφορίες
- Living space: 174 m² - Plot size: 254 m² + 1/9th share of communal grounds - Energy label B - Exceptional location: close to the city and nature (Amsterdamse Bos) - Well-designed layout with versatile possibilities - Two private parking spaces + shared use of communal grounds with additional parking - 1/9th share of 397 m² communal land - Leasehold paid off until May 31, 2047; future extension already arranged under favorable conditions - Underfloor heating in living room and hallway - Double glazing throughout - Integrated ventilation system in ceilings - Delivery by mutual agreement
1081JE AMSTERDAM (NLD)
Amstelveenseweg 711
ca. 174 m² • 4 Δωμάτια • 1.650.000 EUR
Πάροχος
- Joan Dik, Marie Christine Lodewijk & Elisabeth van Zijverden
- Κατάστημα Άμστερνταμ
- De Lairessestraat 51
- 1071 NT Amsterdam
