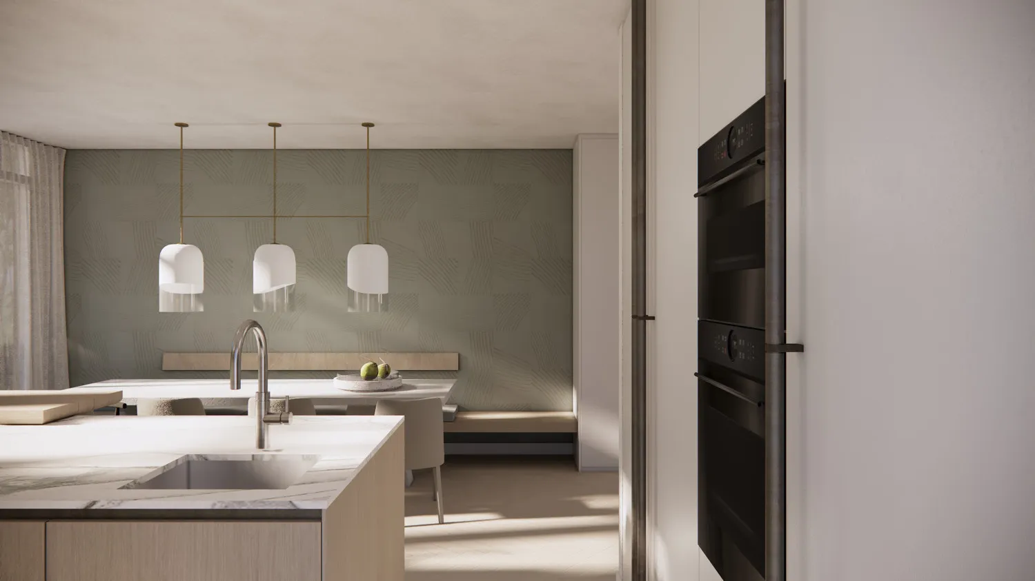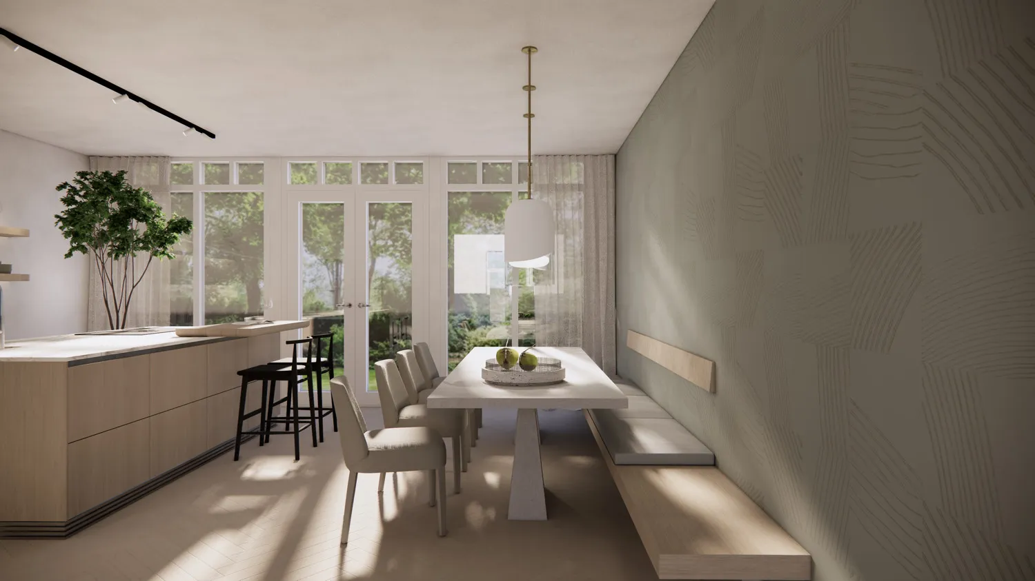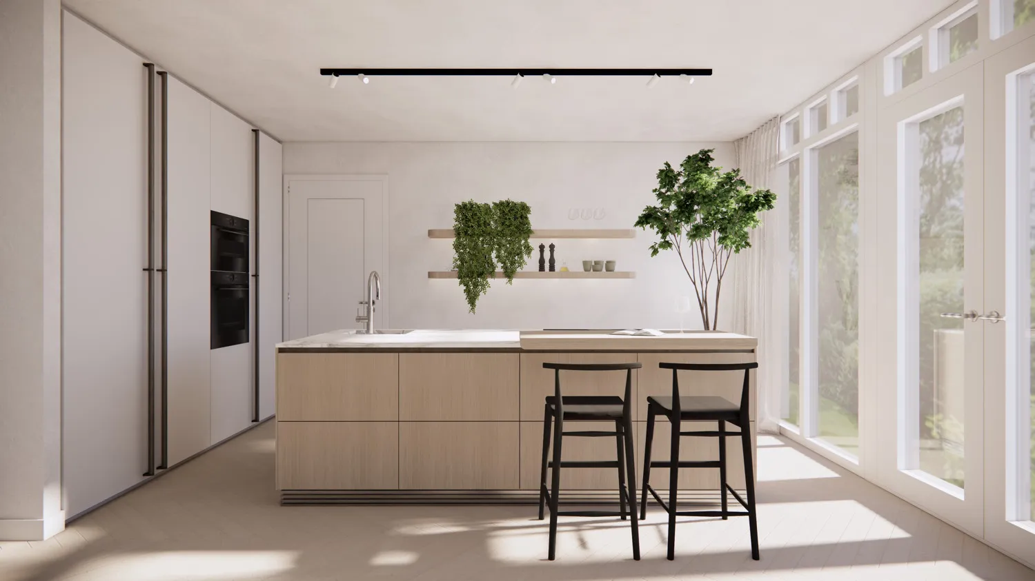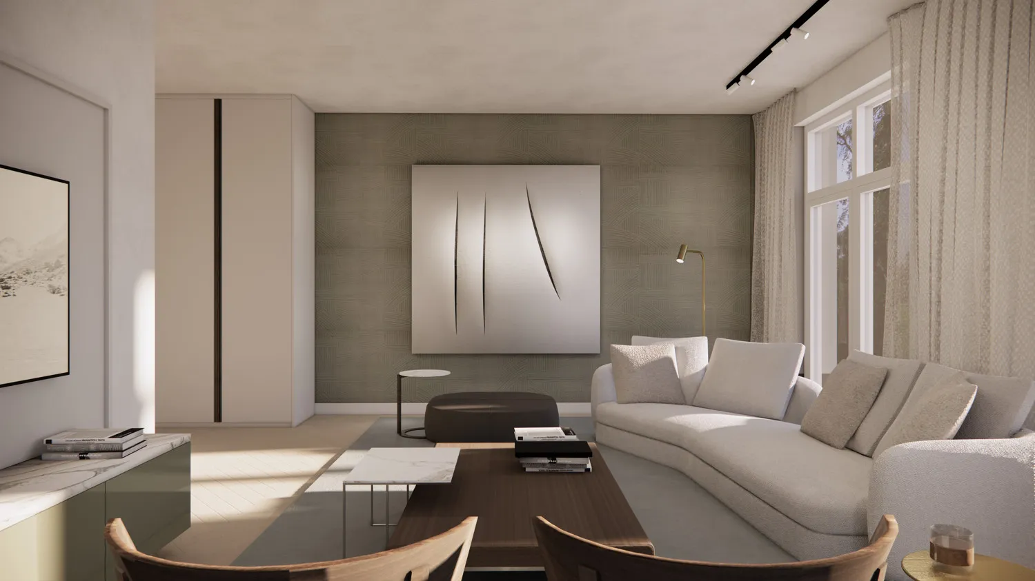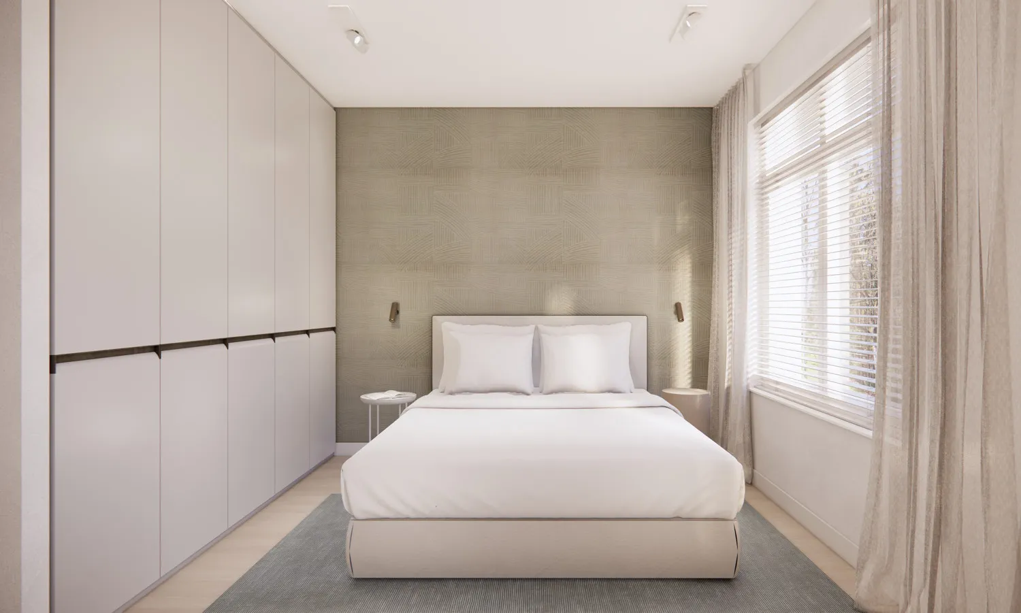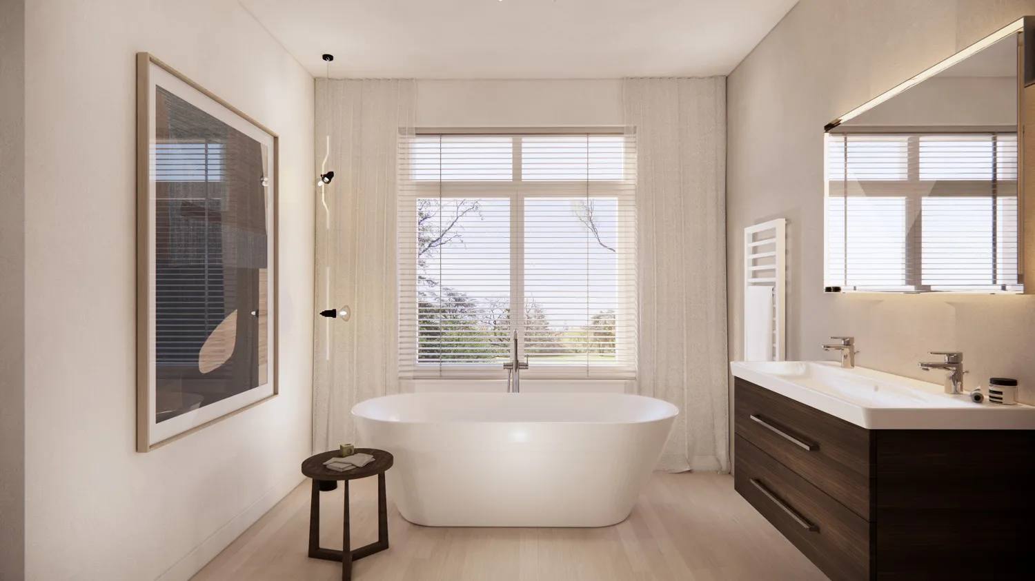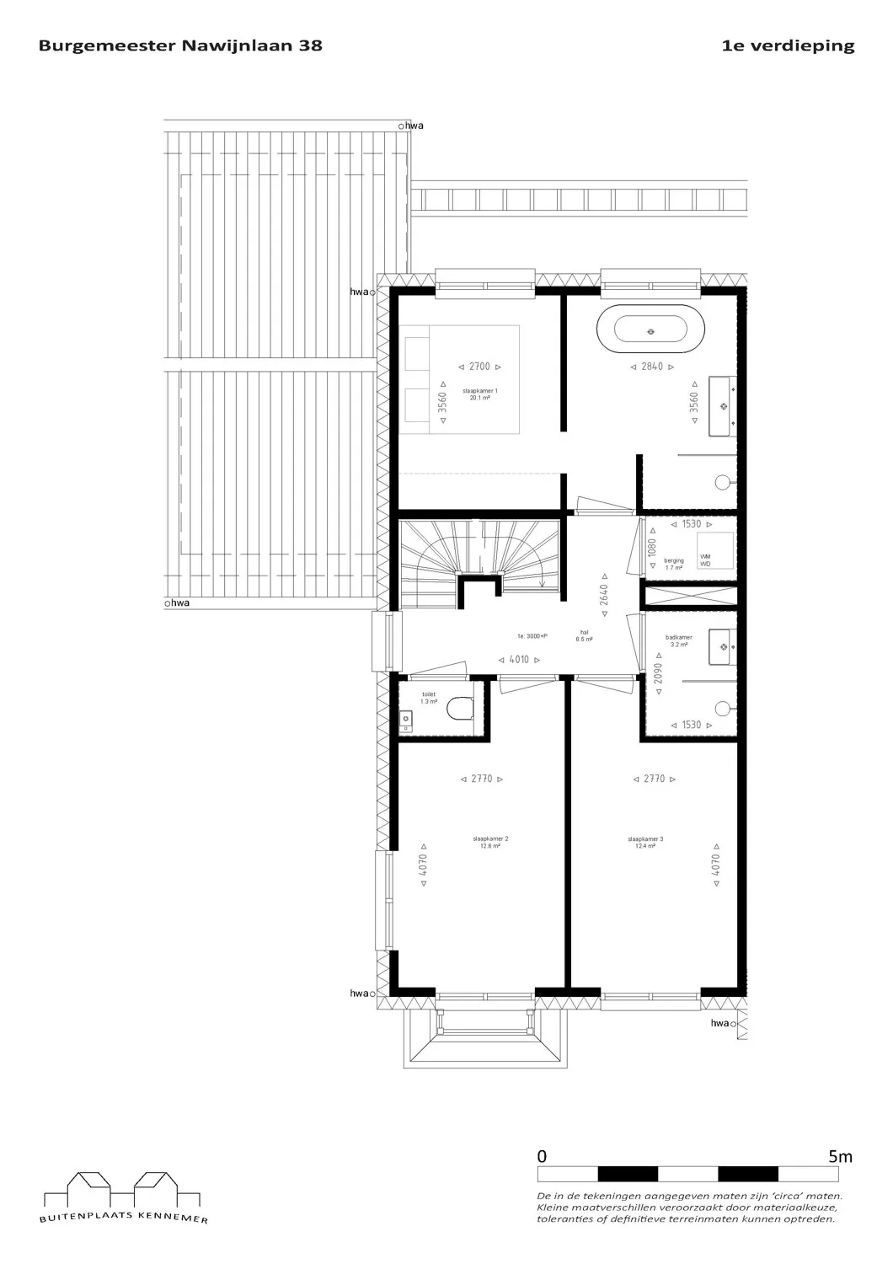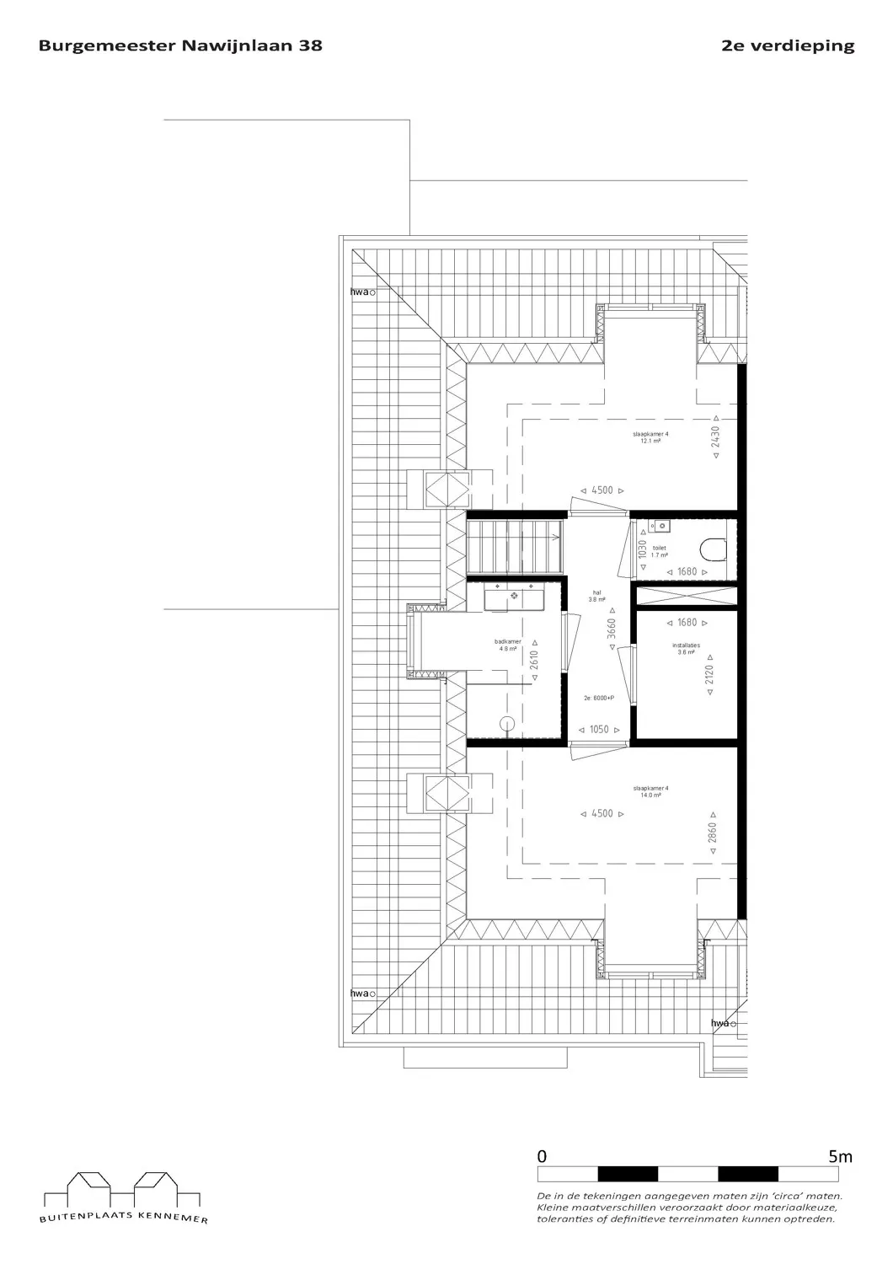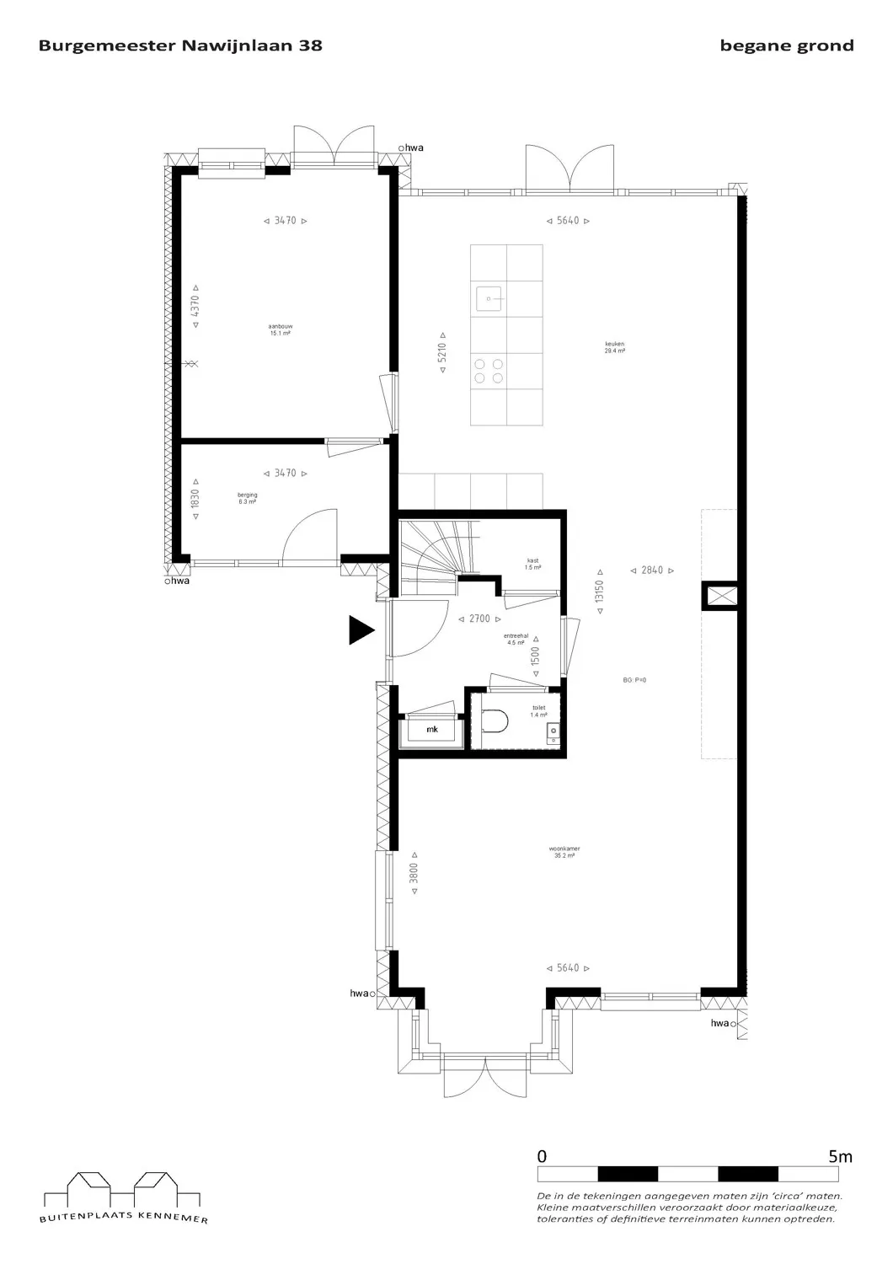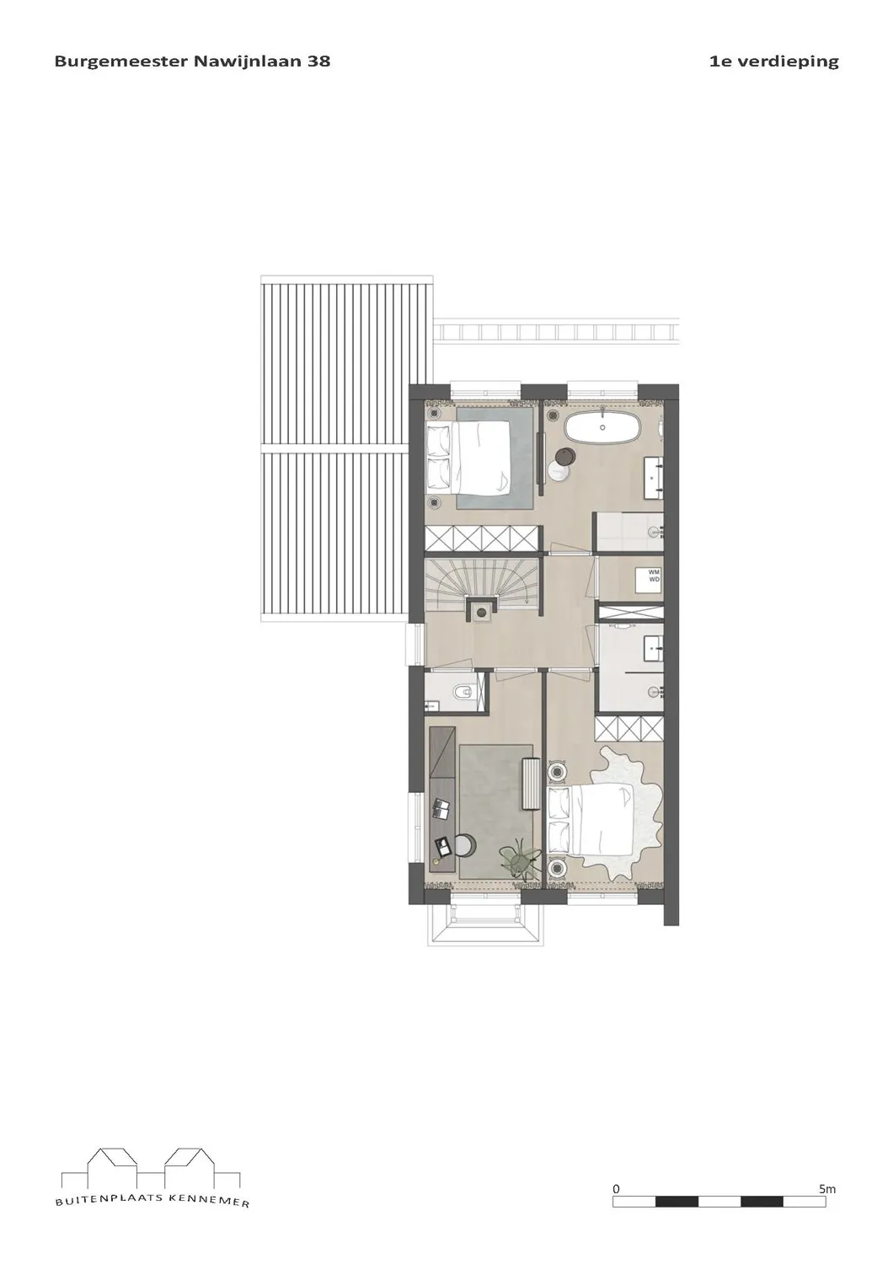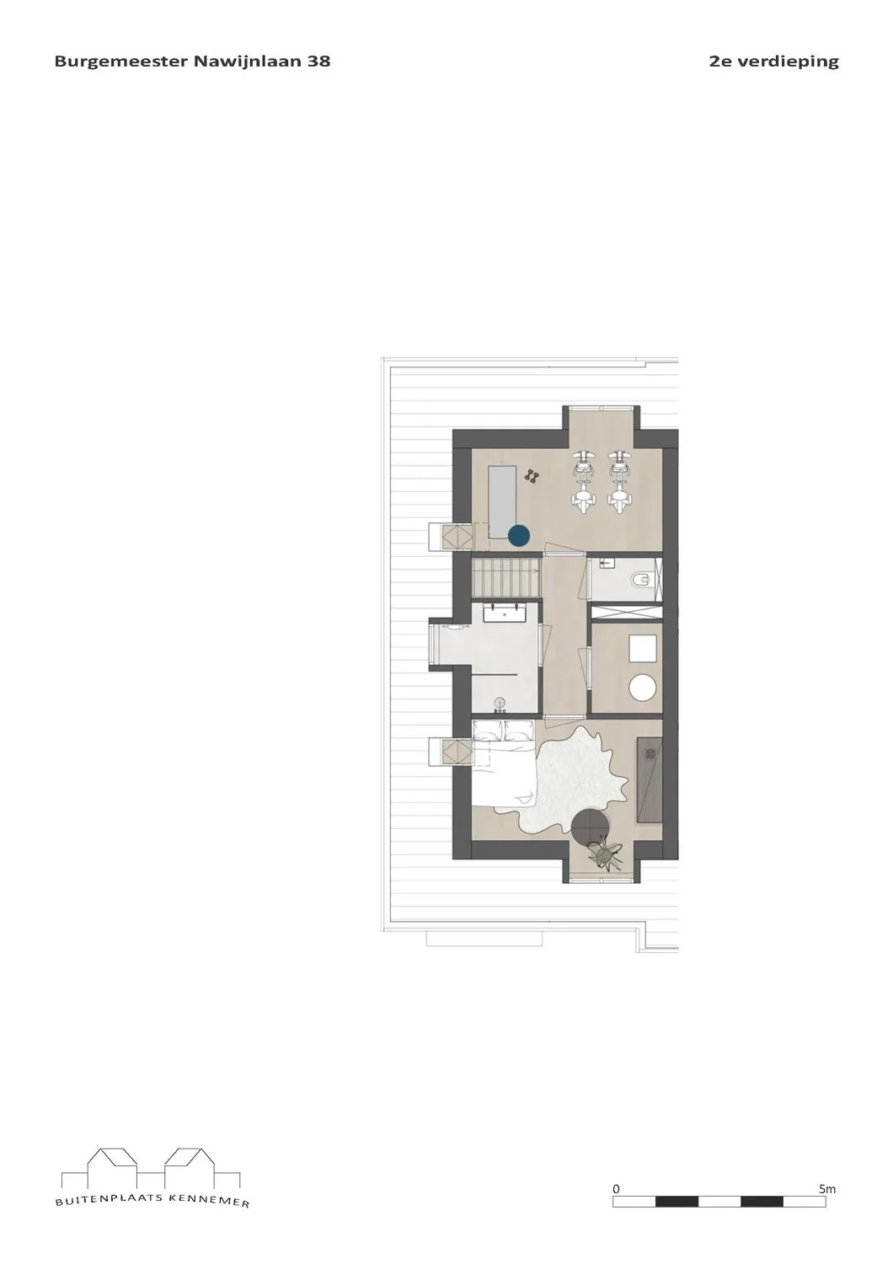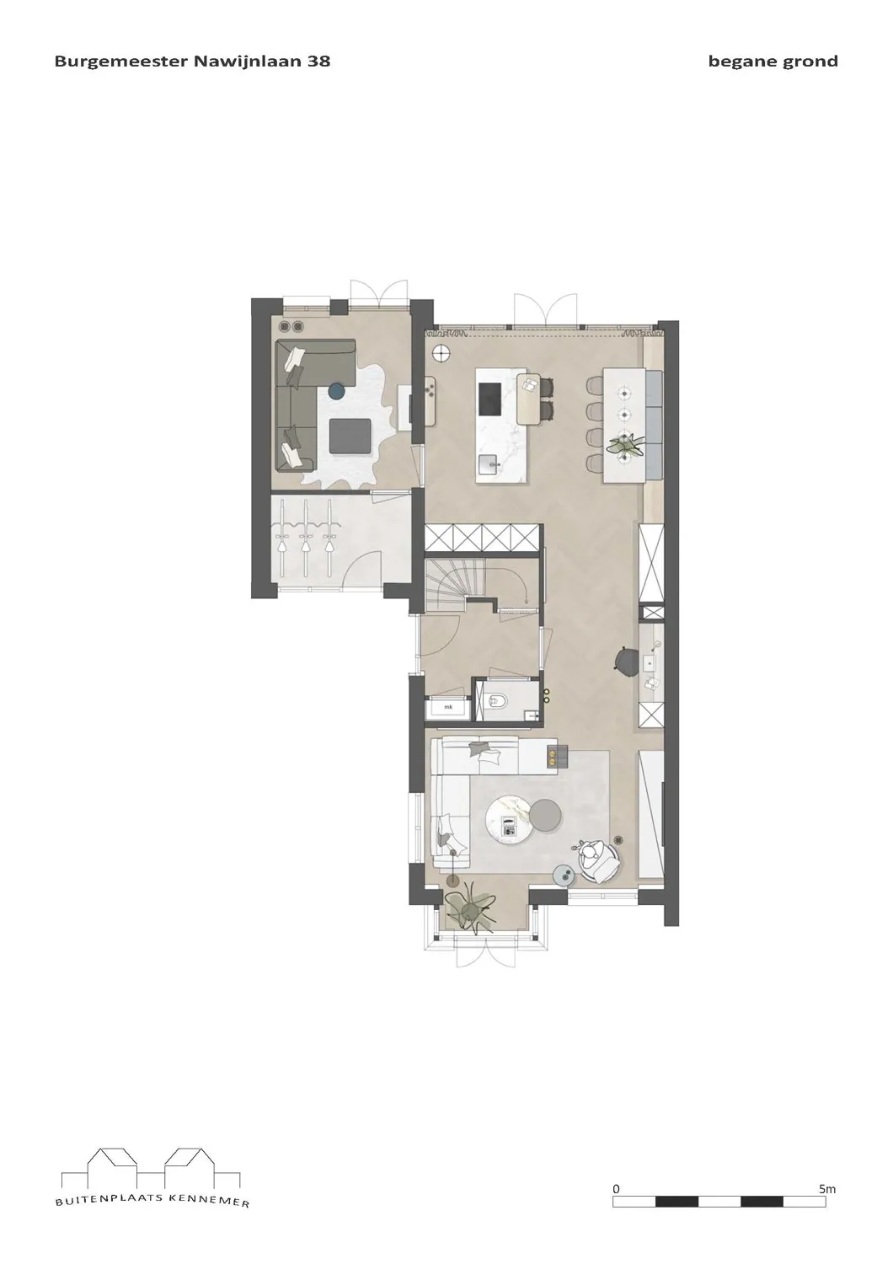- ca. 201 m² Superficie netta
- 7 Vani
- 1.300.000 EUR Prezzo d'acquisto
Panoramica
Punti salienti
Dettagli
Codice oggetto
NL25185533
Anno di costruzione
2025
Camere da letto
5
Informazioni sull'energia
Al momento della creazione del documento la certificazione energetica non era ancora disponibile.
Descrizione
Nestled near the heart of Zandvoort and just a stone’s throw from the dunes, four new homes are under construction. Here, you can embrace the tranquillity of village life while always being within easy reach of the beach—a perfect blend of comfort, nature, and charm. Designed for (young) families, these homes offer the best of both worlds. Their modern architecture is complemented by rural influences, striking a balance between stylish living and a welcoming village ambiance. Spacious plots and light-filled interiors create an open, airy atmosphere, allowing you to enjoy both comfort and natural light to the fullest. Built with sustainability in mind, these homes are energy-efficient and future-proof, incorporating high-quality materials and smart technologies for an environmentally conscious lifestyle.
The Buitenplaats Kennemer development not only introduces a new residential opportunity but also addresses the growing demand for sustainable and energy-efficient homes. In an era where eco-friendly living is more important than ever, this project offers a responsible and comfortable way of life in harmony with nature. Additionally, it enhances Zandvoort’s liveability by integrating a small-scale, high-quality housing concept that complements the village’s character and stunning surroundings. Buitenplaats Kennemer is a seamless addition to the residential landscape, preserving the area’s charm while providing high-quality homes for both young families and seniors seeking a peaceful, sustainable place to live. This development creates space for those who value modern, future-proof living in a unique and serene environment.
Posizione
Descrizione
- Living area 201 m2 - Plot sizes around 290 m² - Semi-detached house with 5 bedrooms - 3 bathrooms and 3 separate toilets - South-facing backyard - Two private parking spaces - Includes sanitary fittings - Excludes kitchen, wall, and floor finishing - Project notary: Batenburg - The Kredieter is involved in the project as a mortgage advisor
2042 PM ZANDVOORT (NLD)
Burgemeester Nawijnlaan 38
ca. 201 m² • 7 Vani • 1.300.000 EUR
Fornitore
- Joan Dik, Marie Christine Lodewijk & Elisabeth van Zijverden
- Shop Amsterdam
- De Lairessestraat 51
- 1071 NT Amsterdam
