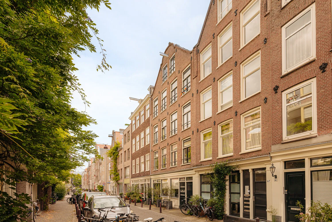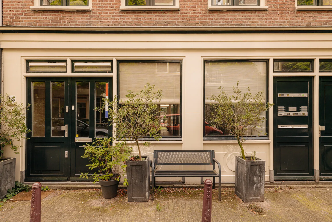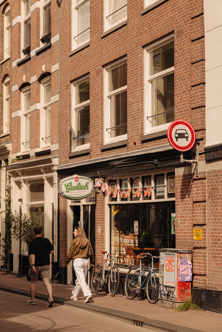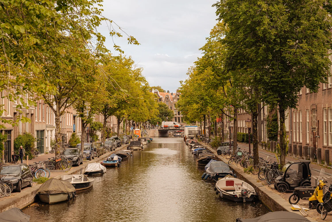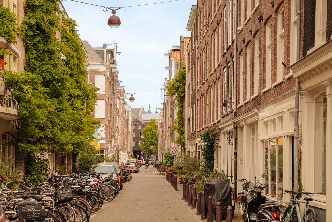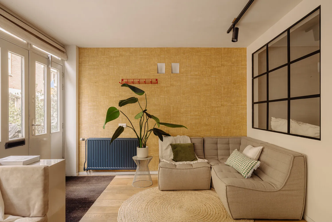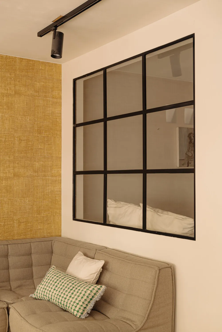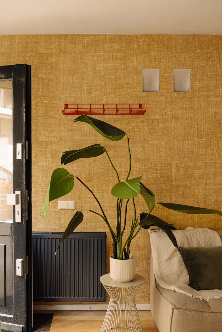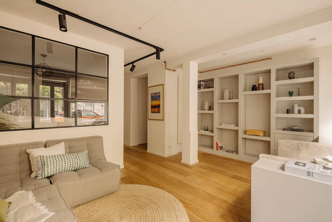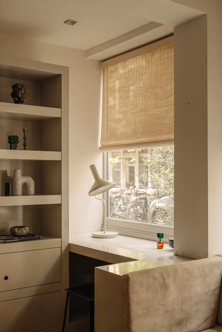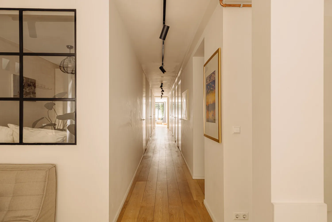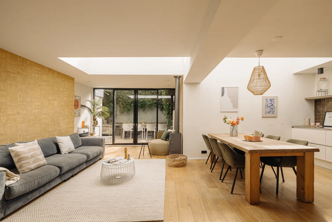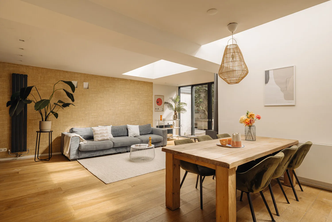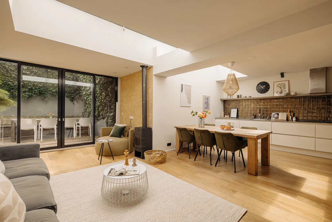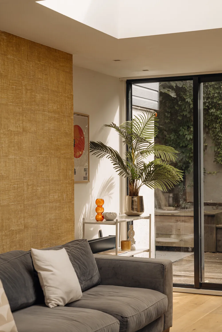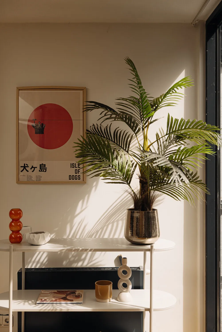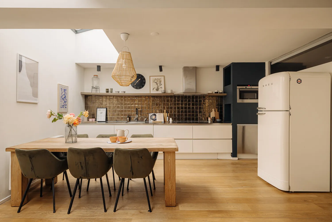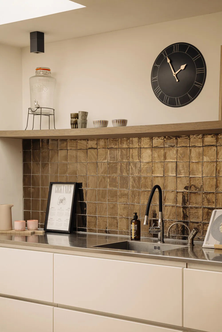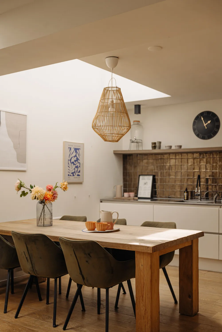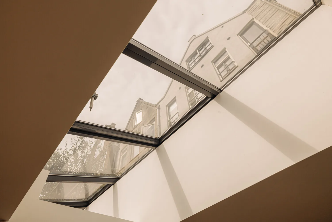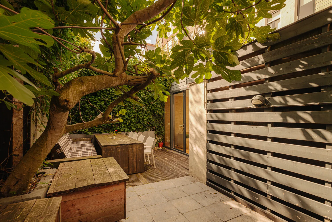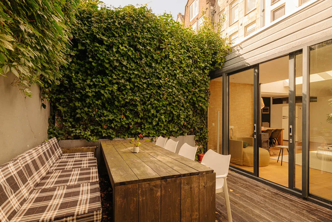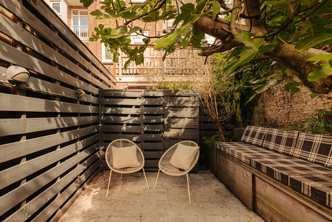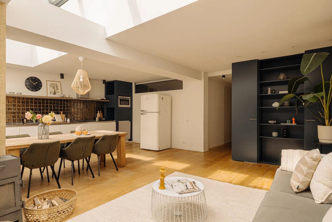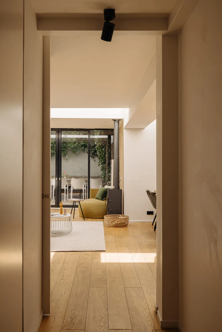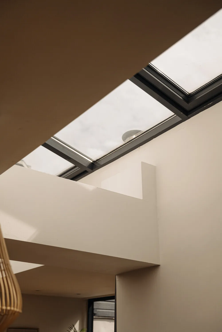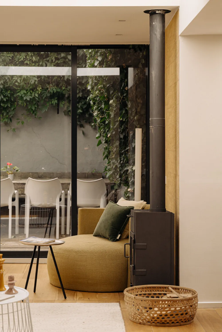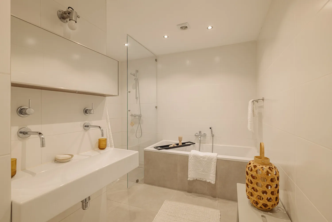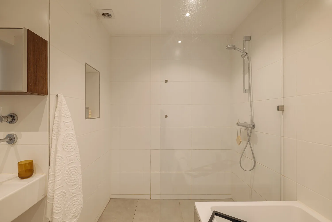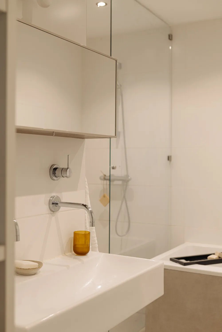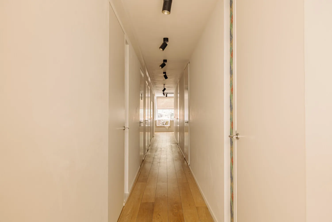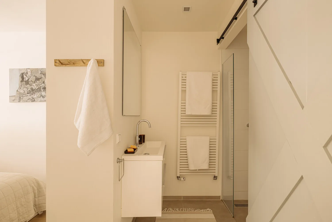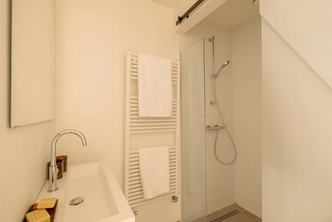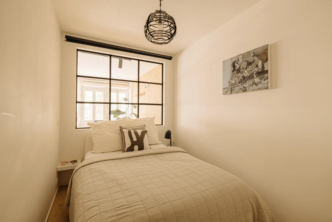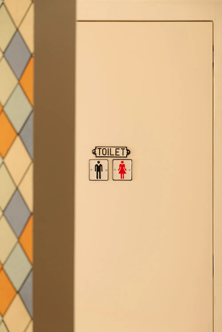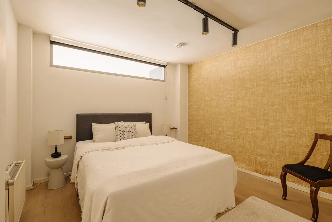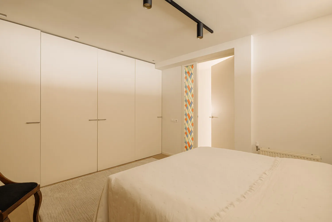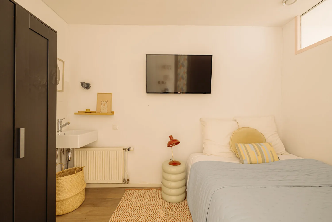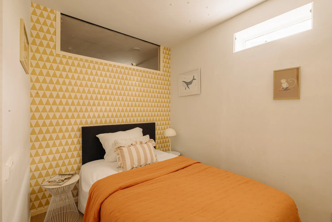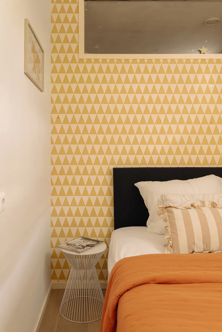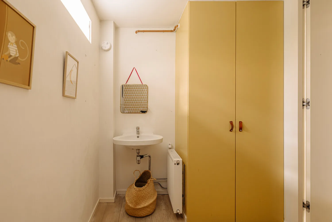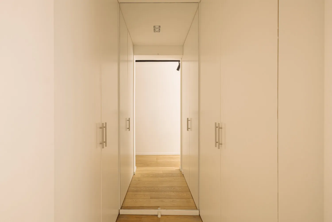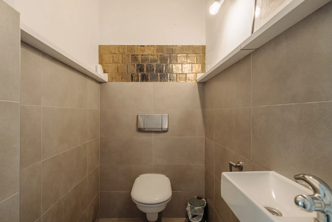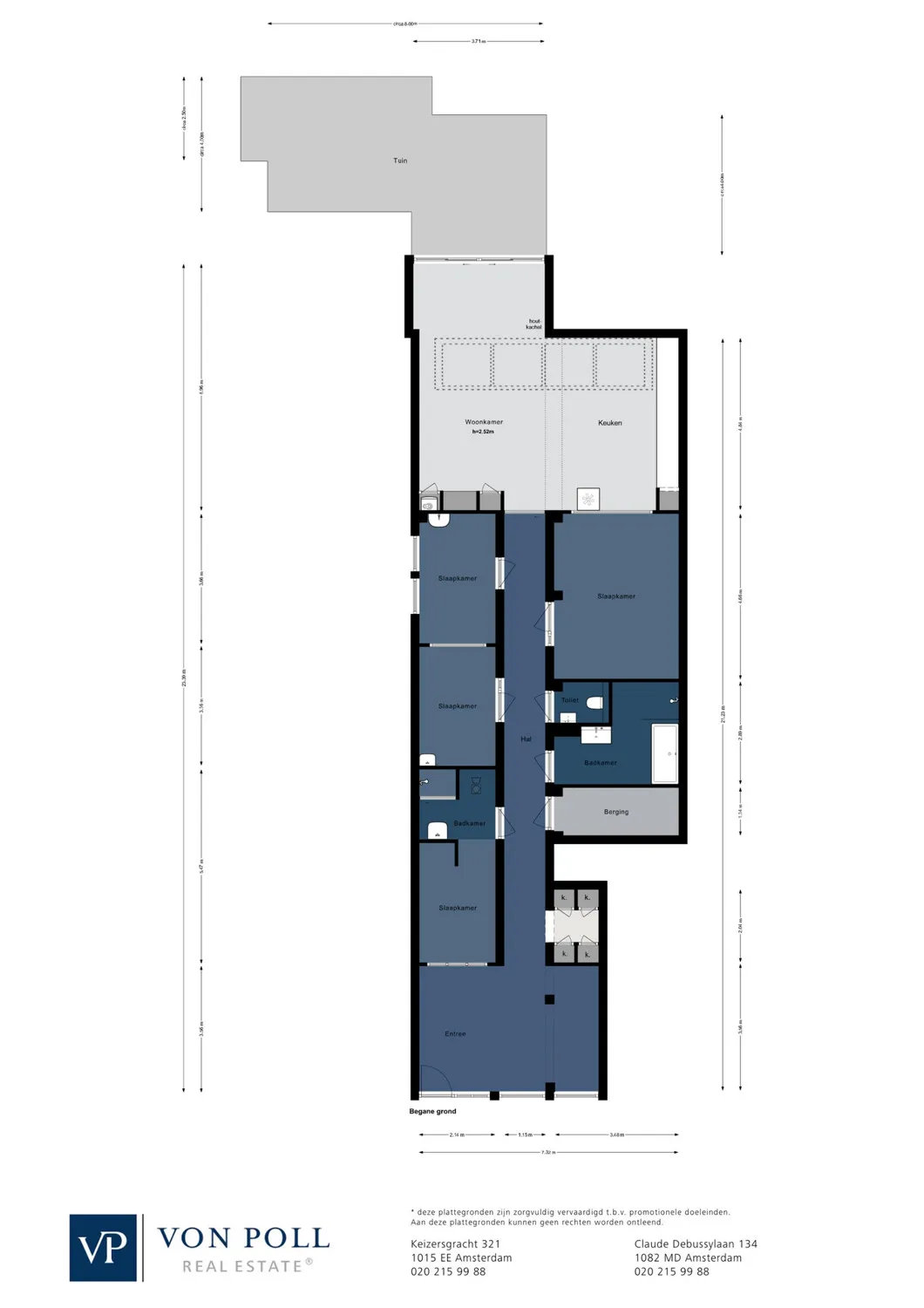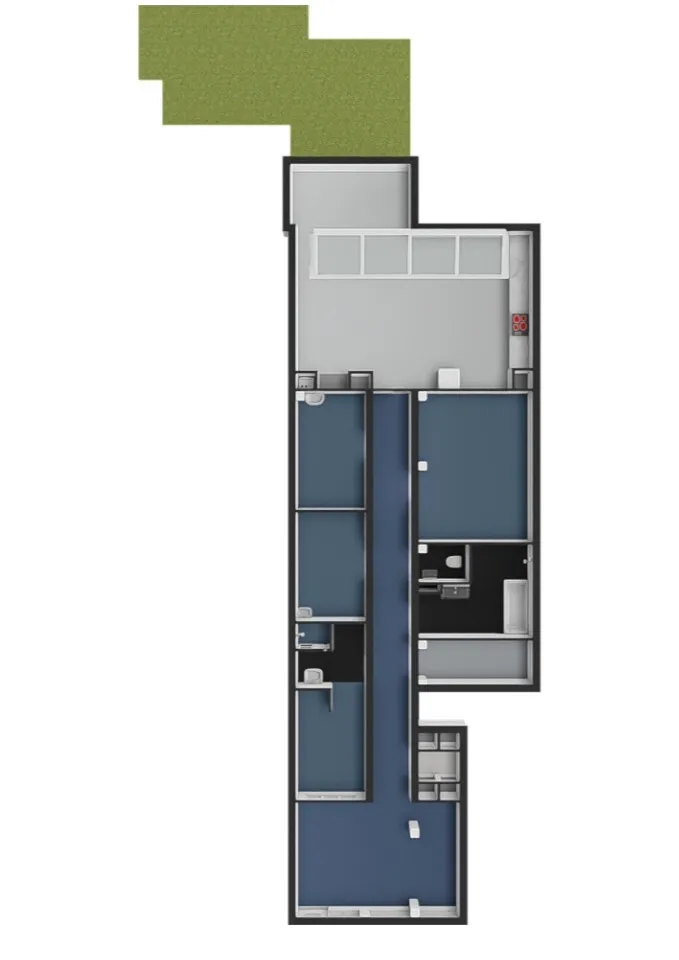- ca. 145 m² Superficie netta
- 6 Vani
- 1.250.000 EUR Prezzo d'acquisto
Panoramica
Punti salienti
Dettagli
Codice oggetto
NL25185574
Tipo di casa
Casa unifamiliare
Anno di costruzione
1926
Camere da letto
4
Informazioni sull'energia
Al momento della creazione del documento la certificazione energetica non era ancora disponibile.
Descrizione
Situated in the popular Jordaan, one of Amsterdam's most characteristic neighborhoods, you'll find this beautiful and spacious ground-floor apartment of no less than 145 m². Here you'll live in the heart of a vibrant working-class neighborhood known for its authentic atmosphere, narrow streets, canals, and courtyards, yet you'll also enjoy the tranquility of your own patio and garden of approximately 32 m². Built around 1899, the property combines historic charm with modern comfort.
Posizione
Descrizione
The Jordaan is known for its countless cafés, traditional pubs, and intimate restaurants where you can find a good cup of coffee, a leisurely lunch, or a charming dinner on every street corner. From modern bistros to traditional eateries, the neighborhood exudes a cozy atmosphere and Amsterdam charm. The famous Noordermarkt and Westerstraat are also just around the corner, where you can find organic produce, antiques, and fashion every week. For daily groceries, there's a supermarket within walking distance, and the bustling city center is just a few minutes away by bike.
Accessibility is excellent: various tram and bus lines quickly take you to other parts of the city, and the nearest arterial road is a six-minute drive away. This home combines the best of both worlds: living in the vibrant Jordaan district with all amenities just around the corner, while simultaneously enjoying the peace and quiet of a spacious and comfortable apartment with a garden.
Caratteristiche
- The apartment spans the entire ground floor, making climbing stairs a thing of the past. With four full-sized bedrooms and two bathrooms, the home offers ample space for a family or for those who want to combine living and working. Upon entering, a bright space at the front, ideal as an office or study, overlooks the charming Laurierstraat. A central hallway leads to the various rooms: bedrooms with abundant natural light, a modern bathroom with a bathtub and separate shower, and a spacious master bedroom with built-in wardrobes. At the rear of the house, the extended living room with open-plan kitchen/diner forms the heart of the home. The kitchen is equipped with high-quality built-in appliances and offers ample space for cooking and socializing. From the living room, you step directly onto the sunny patio, a green oasis in the heart of the city, with ample storage for garden supplies.
Altre informazioni
•Living area: 145 m², entirely on one level •Freehold (no leasehold) •Four bedrooms and two bathrooms •Lovely patio/garden of approximately 32 m², directly adjacent to the living room •Extension with a steel foundation •Research reports available for inspection •Located in the heart of the Jordaan district •Non-occupancy clause applies •Asking price: €1,250,000 (costs for buyer)
1016 PJ AMSTERDAM (NLD)
Laurierstraat 63
ca. 145 m² • 6 Vani • 1.250.000 EUR
Fornitore
- Joan Dik, Marie Christine Lodewijk & Elisabeth van Zijverden
- Shop Amsterdam
- De Lairessestraat 51
- 1071 NT Amsterdam
