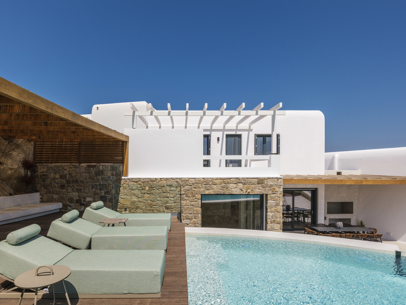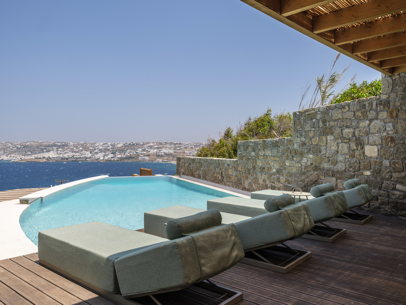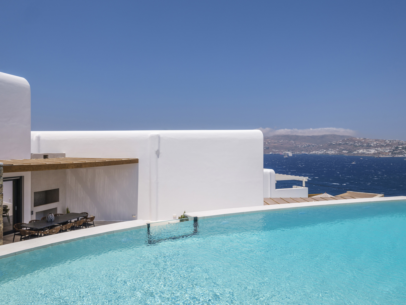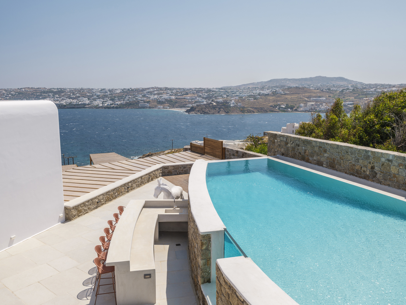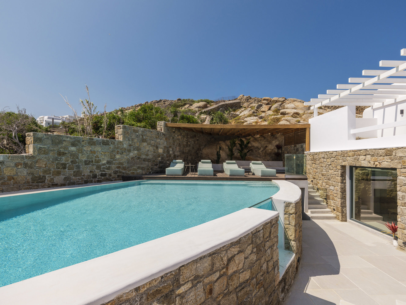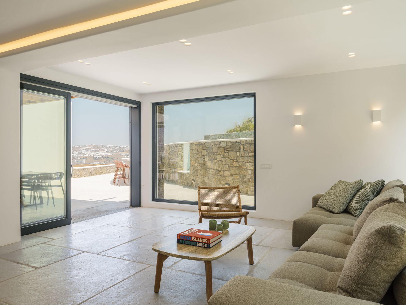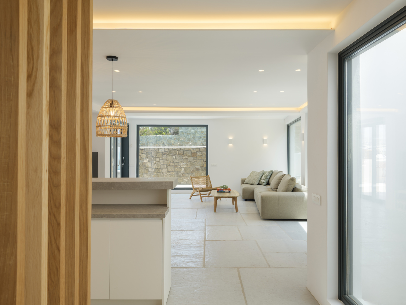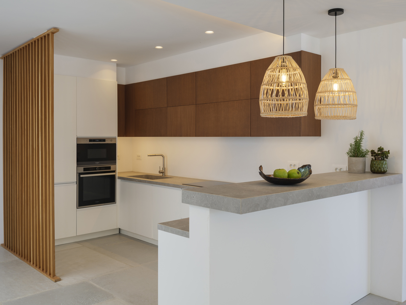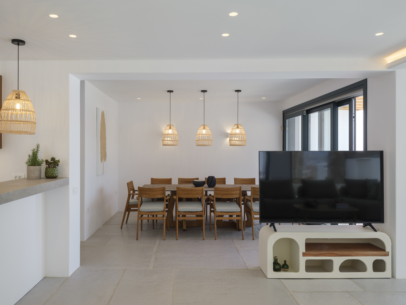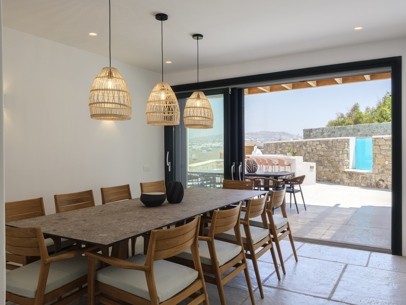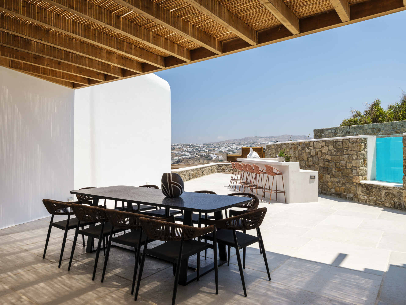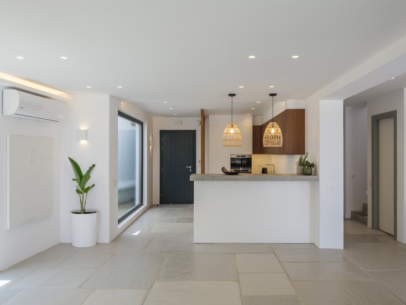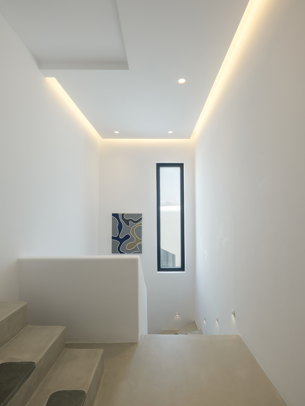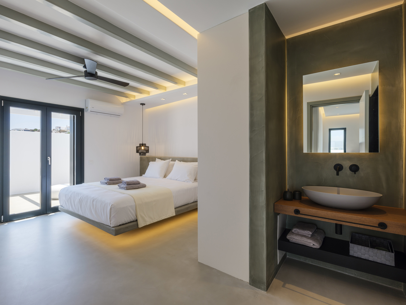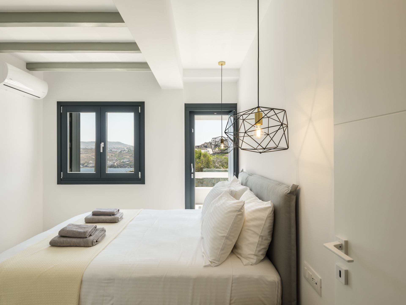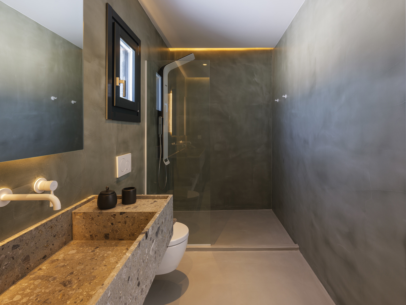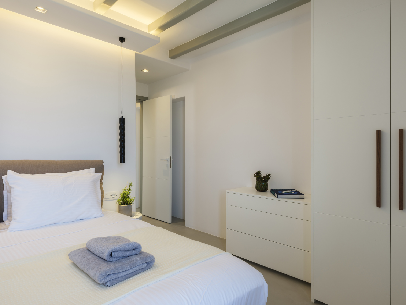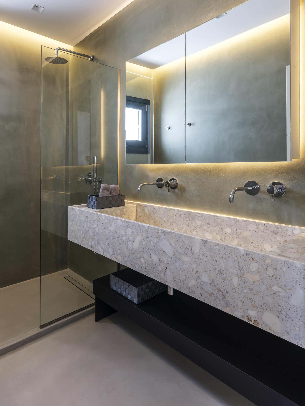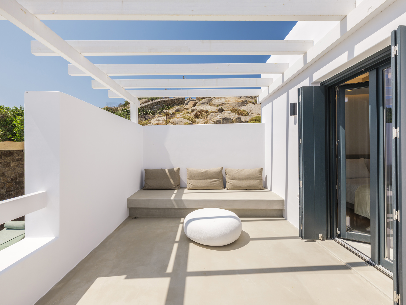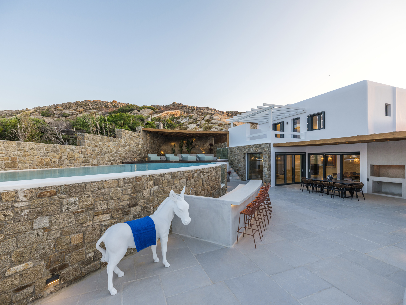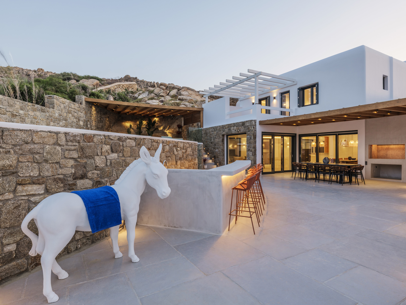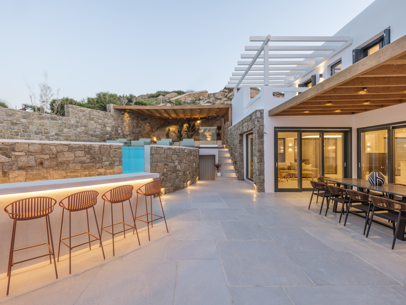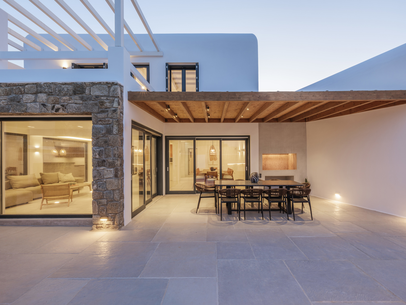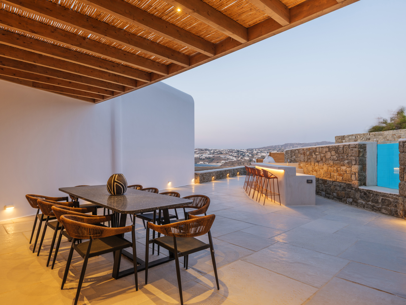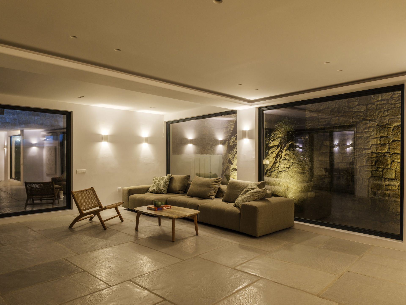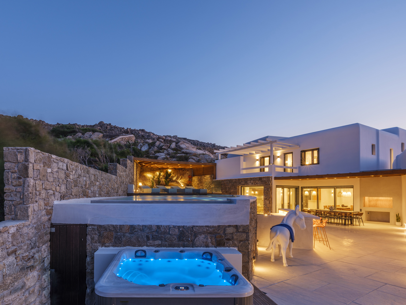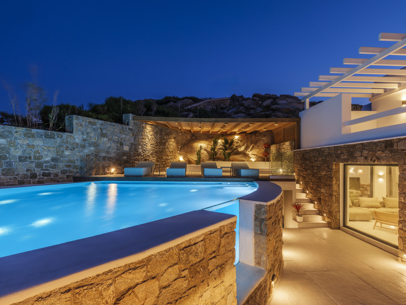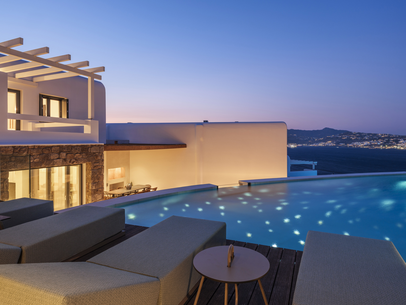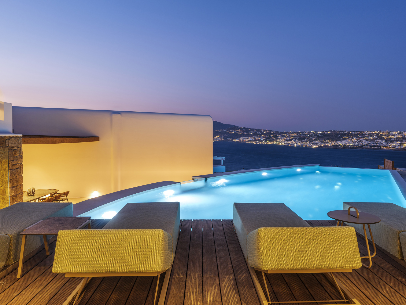- ca. 215 m² Surface habitable
- ca. 1.000 m² Superficie du terrain
- 5 Pièces
- 1.850.000 EUR Prix d'achat
Aperçu
Points forts
Détails
CODE DU BIEN
1743116
Type de maison
Villa
Salles de bains
5
Année de construction
2025
Chambres à coucher
5
Informations sur l'énergie
Lors de la création du document, son diagnostic de performance énergétique n'était pas encore disponible.
Description
Un havre de luxe discret, la toute nouvelle Villa Althea offre un subtil mélange d'élégance contemporaine et de sérénité égéenne. Répartie sur deux niveaux, cette résidence de 215 m² comprend une suite parentale magnifiquement aménagée au rez-de-chaussée et quatre autres suites parentales à l'étage, chacune avec sa propre salle de bains privative, ainsi qu'un WC invités élégant, portant le total à six salles de bains. Le rez-de-chaussée vous accueille avec la suite parentale, une cuisine design entièrement équipée avec des appareils Miele, une salle à manger raffinée et un espace de vie serein, sublimé par des touches de pierre et des plafonds aux poutres apparentes blanches. Un escalier mène à l'étage, où les quatre suites parentales offrent intimité et confort, chacune s'ouvrant sur une véranda paisible avec vue sur la mer. À l'extérieur, la Villa Althea impressionne par ses 1 000 m² d'espace paysager, comprenant une piscine privée à débordement, des salons ombragés par des pergolas, un espace repas en plein air, un bar et un barbecue, ainsi qu'un espace de divertissement sur deux niveaux. Un parking privé avec porte de garage complète l'offre. Située à seulement 100 mètres de la mer, avec une vue panoramique sur la ville de Mykonos et l'île de Tinos, la Villa Althea allie intimité, emplacement privilégié et design raffiné, à deux pas de la plage d'Ornos, de la ville de Mykonos et de l'animation de l'île.
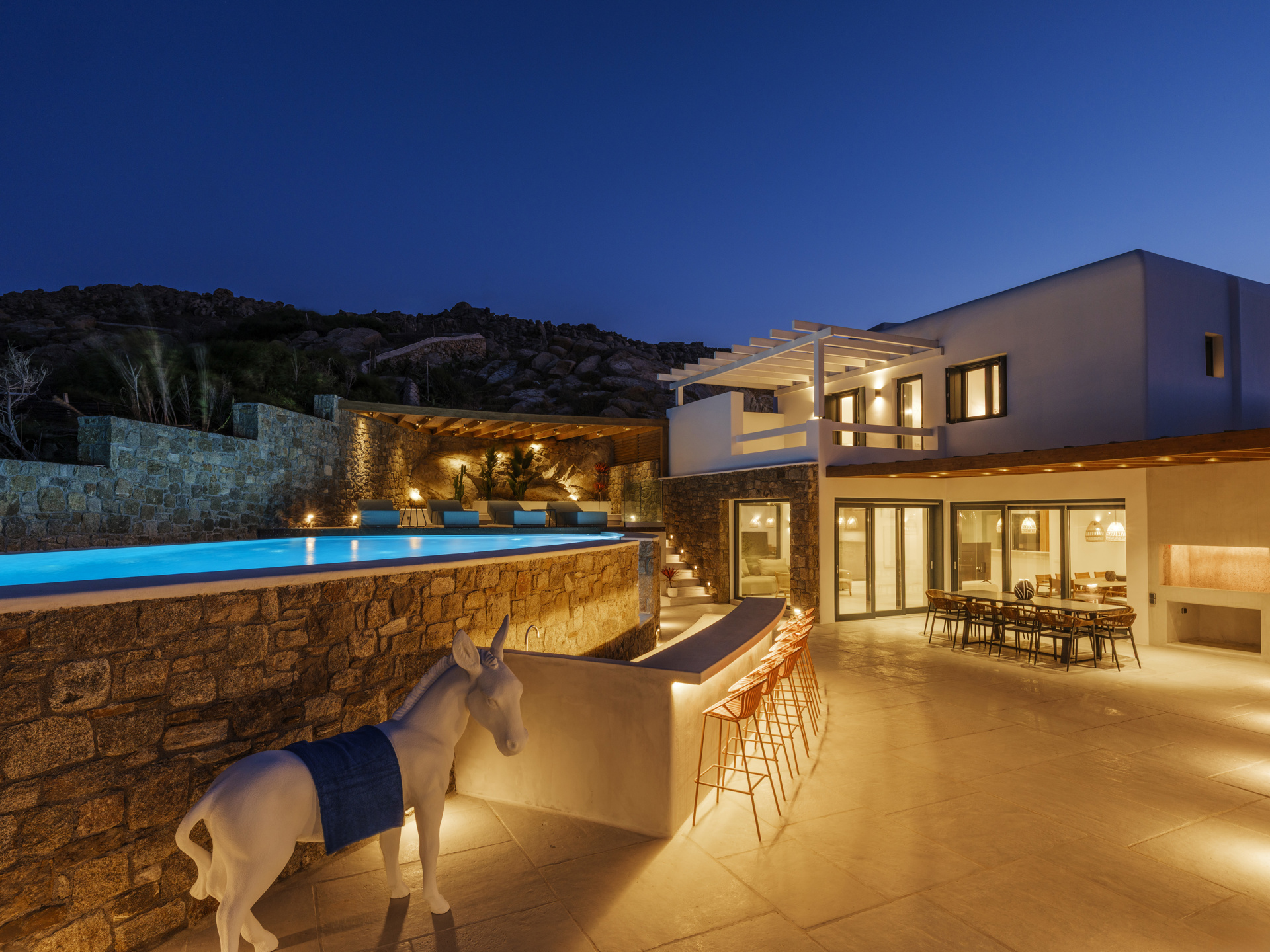
846 00 MYKONOS (GRC)
Althea
ca. 215 m² • 5 Pièces • 1.850.000 EUR
Fournisseur
- VON POLL REAL ESTATE Athens
- Agence de Athen
- Kifisias Avenue 227
- 14561 Kifisia
