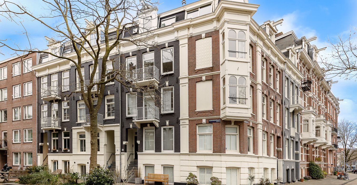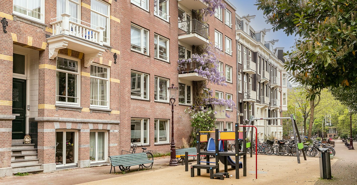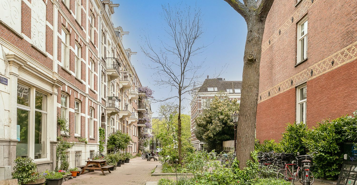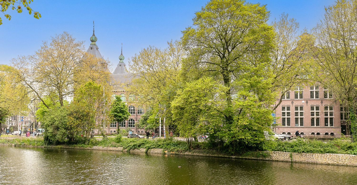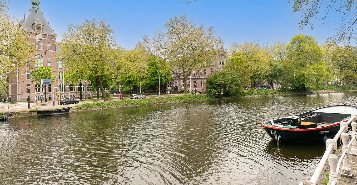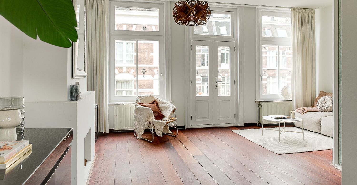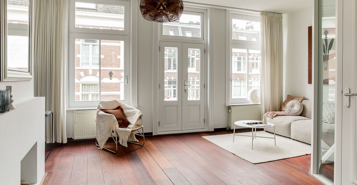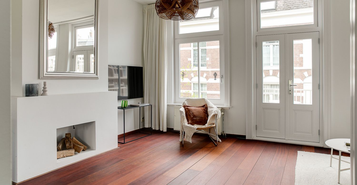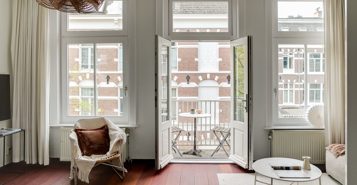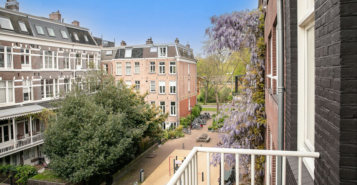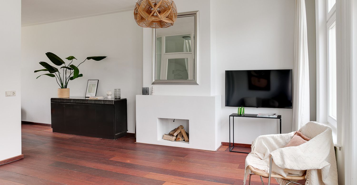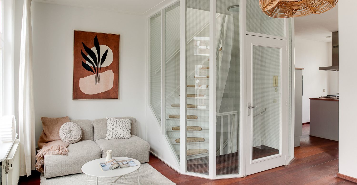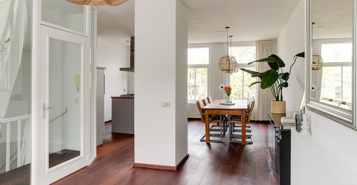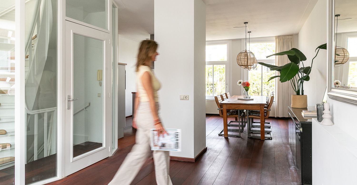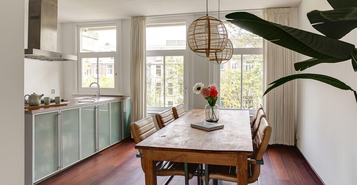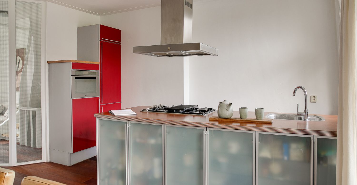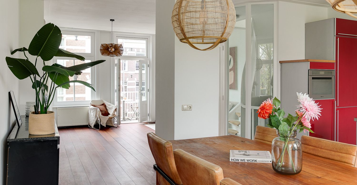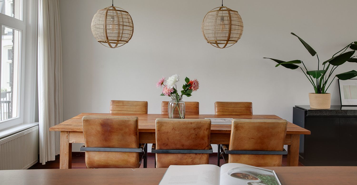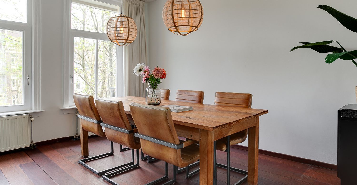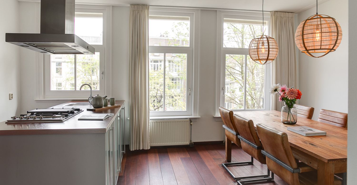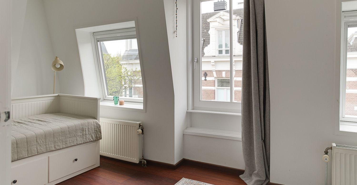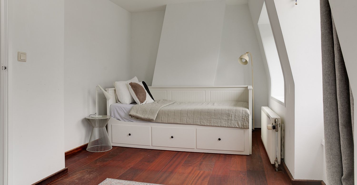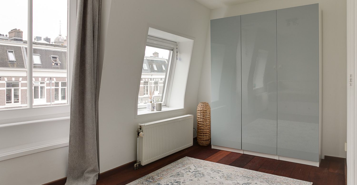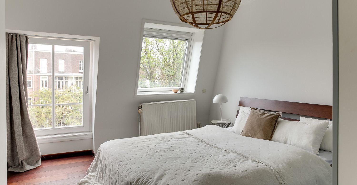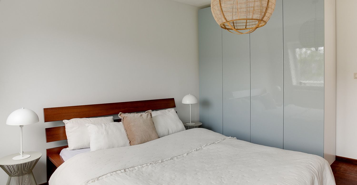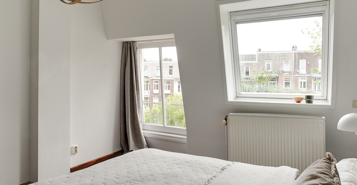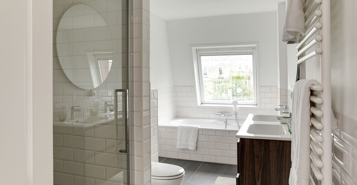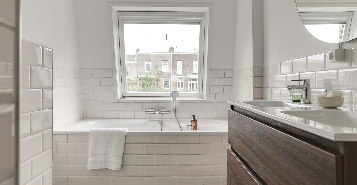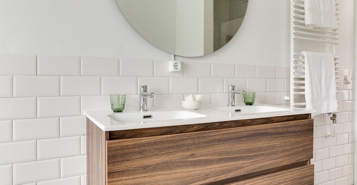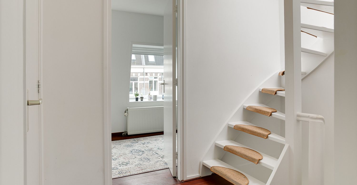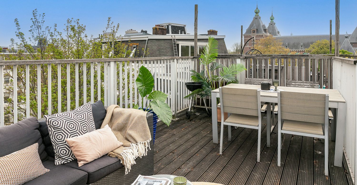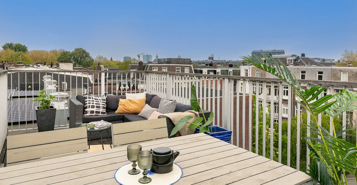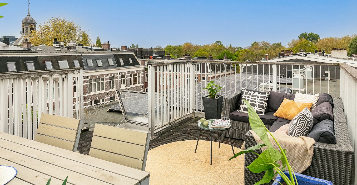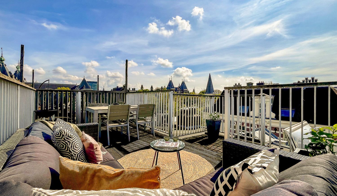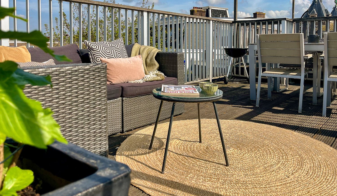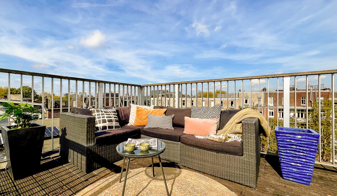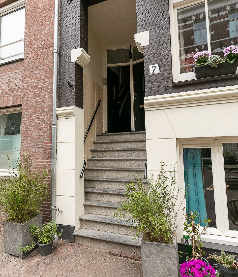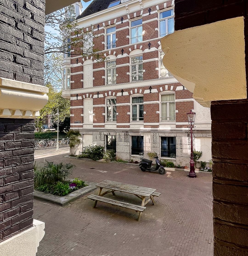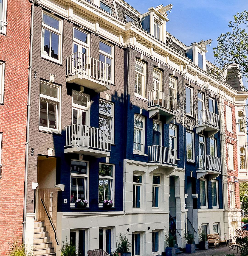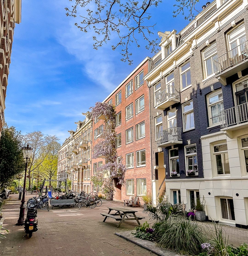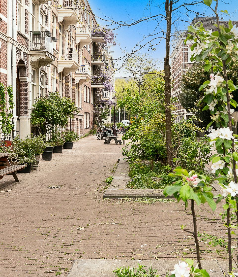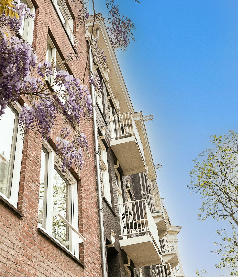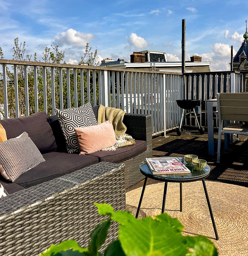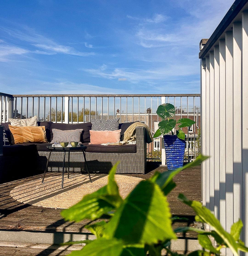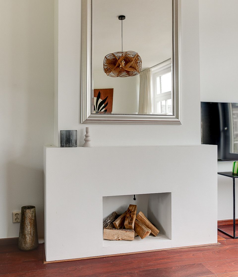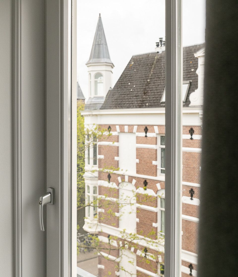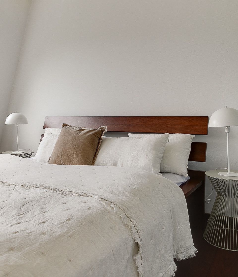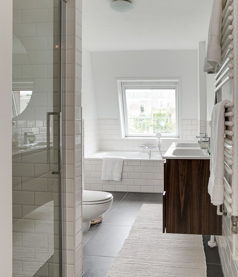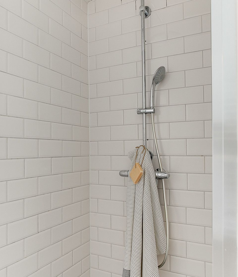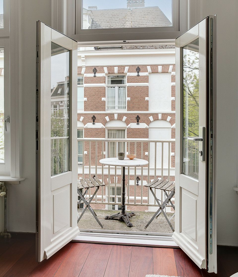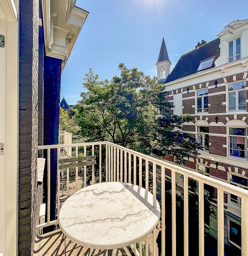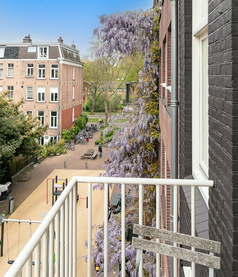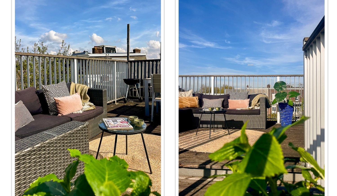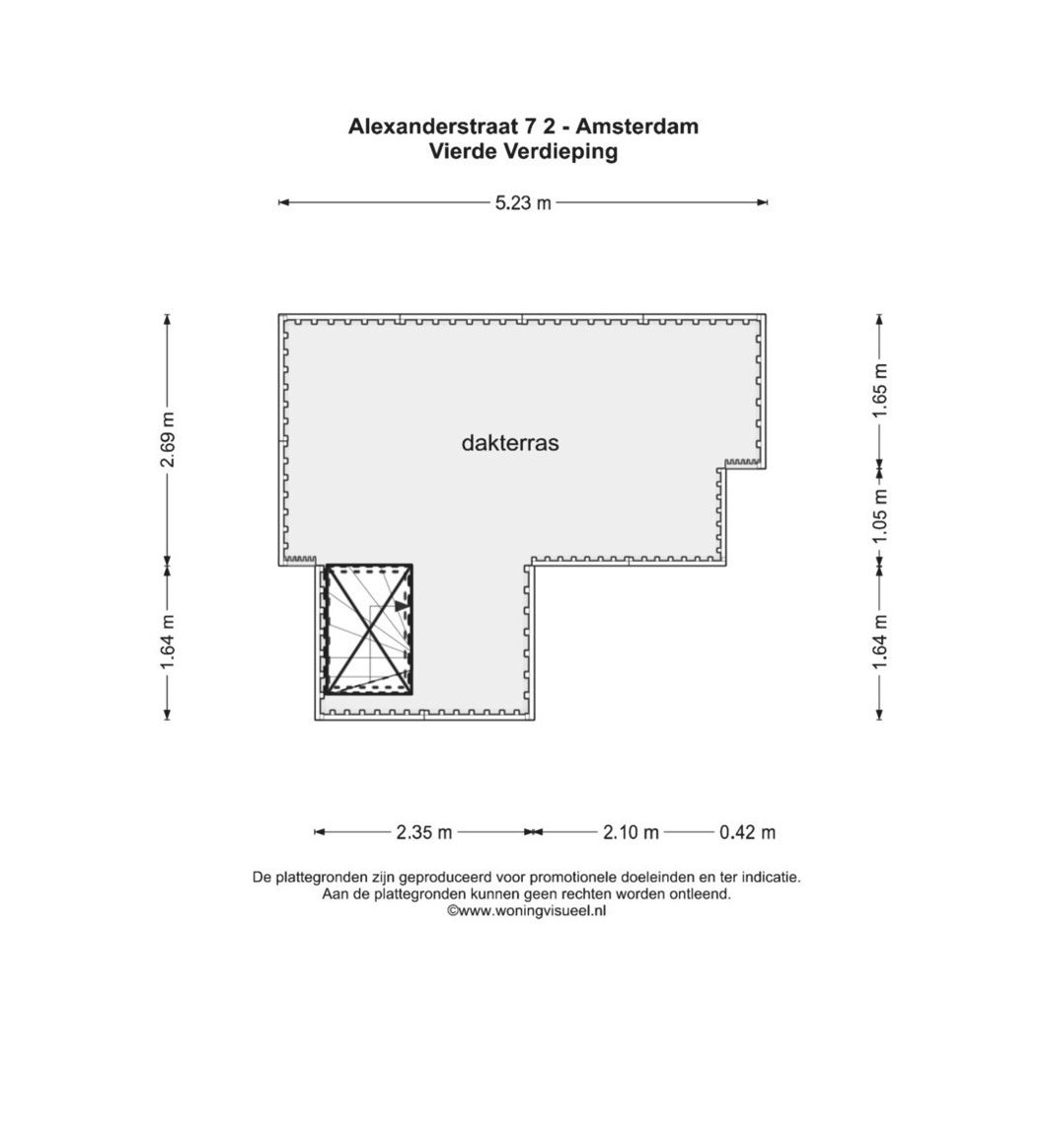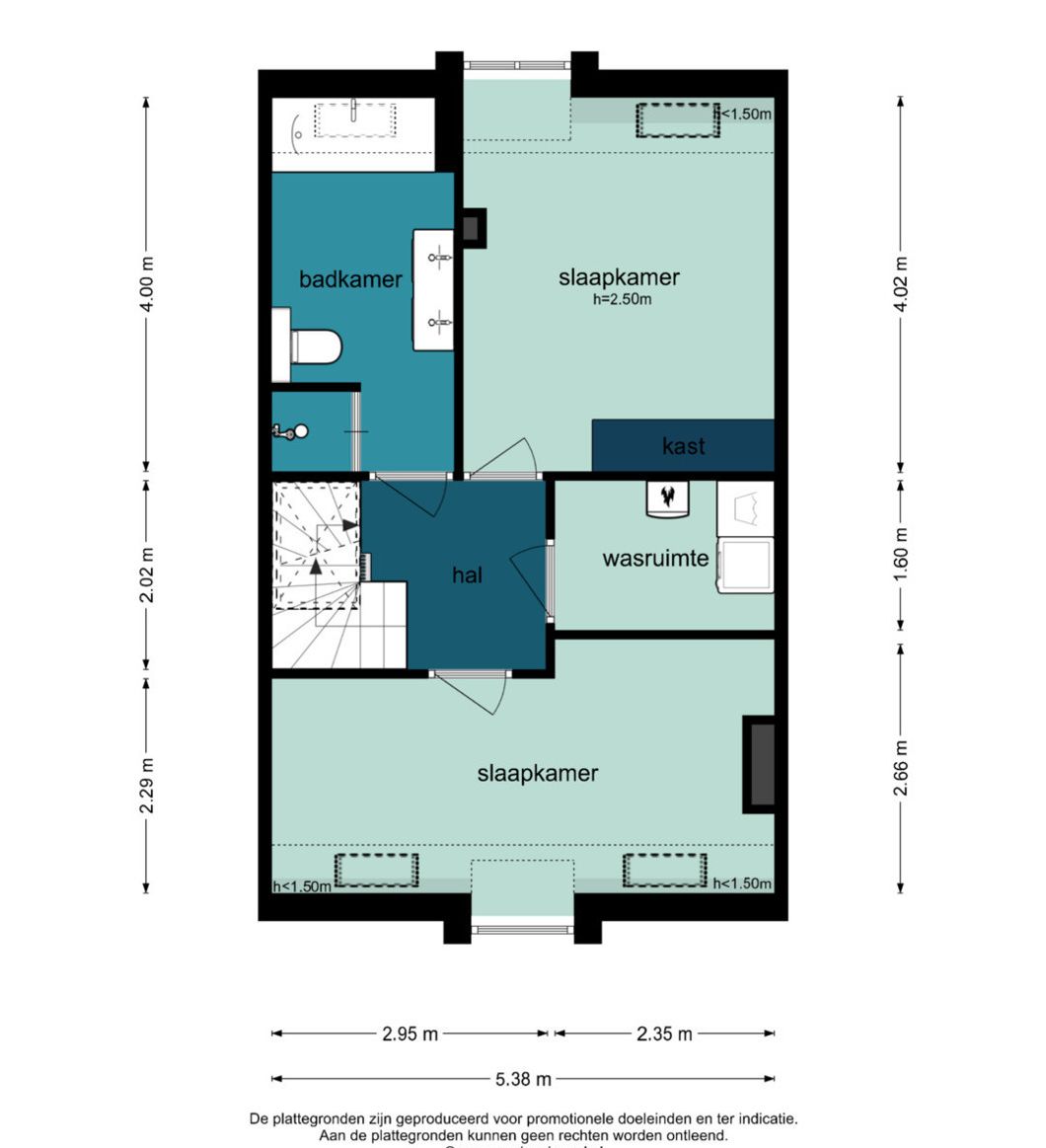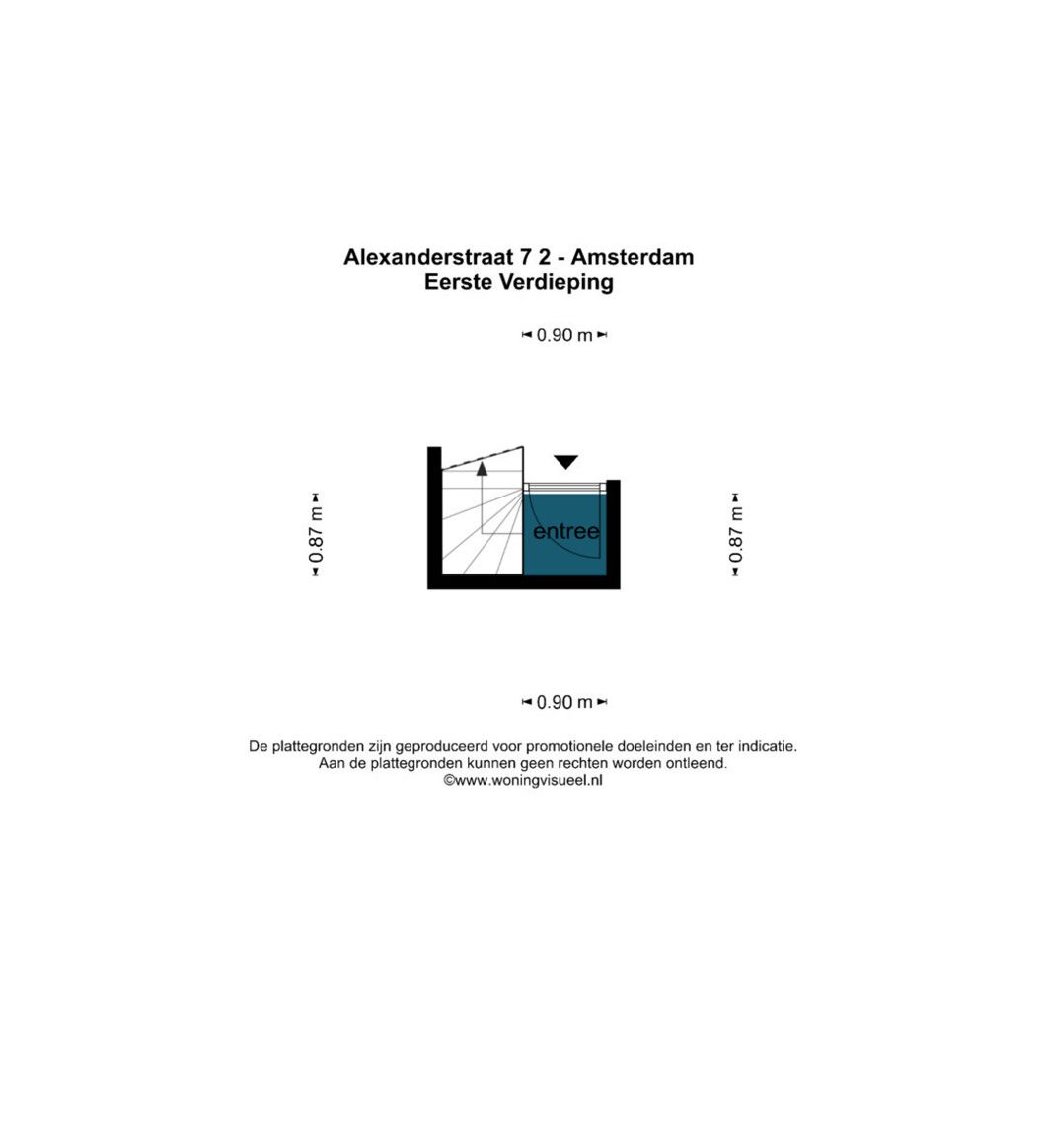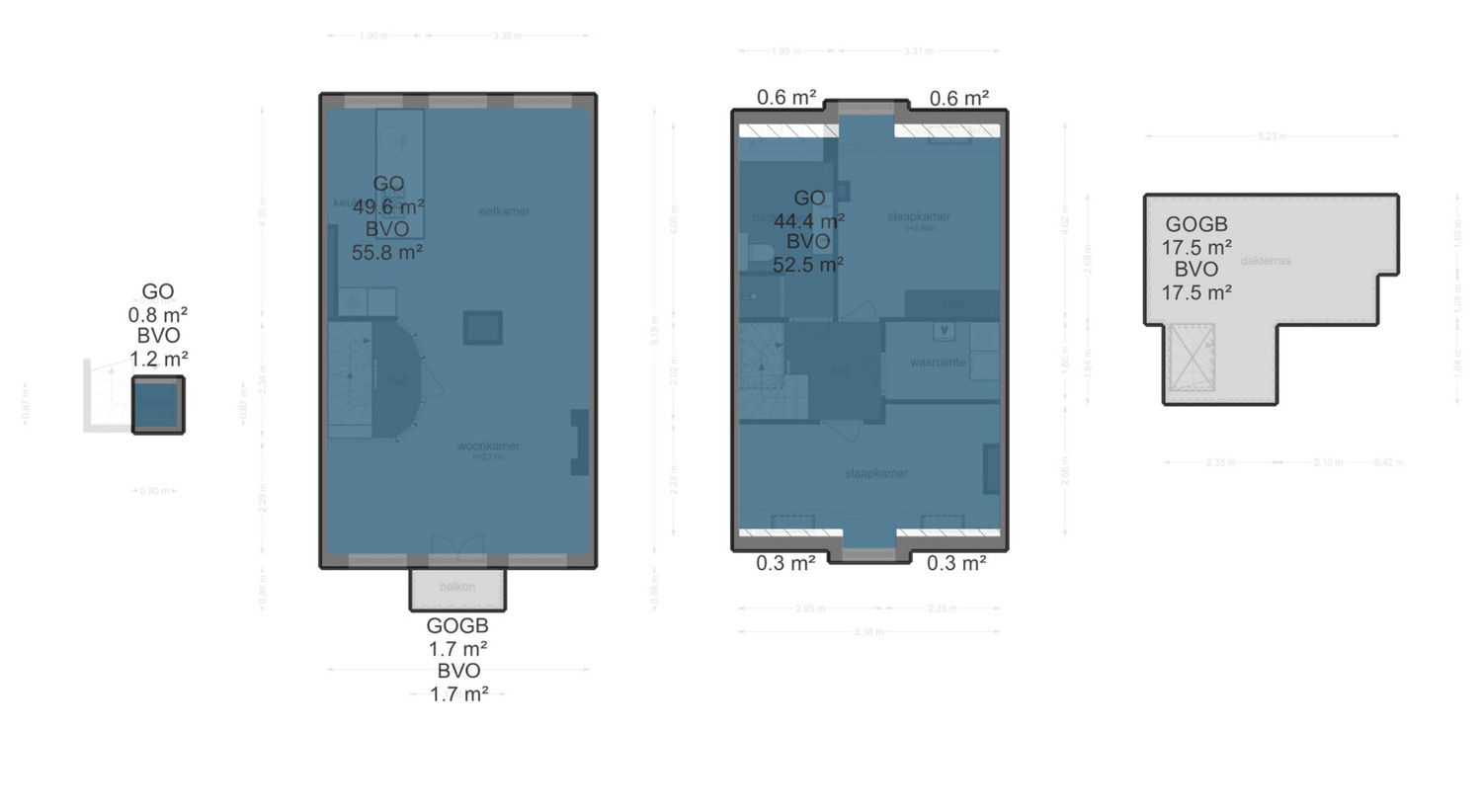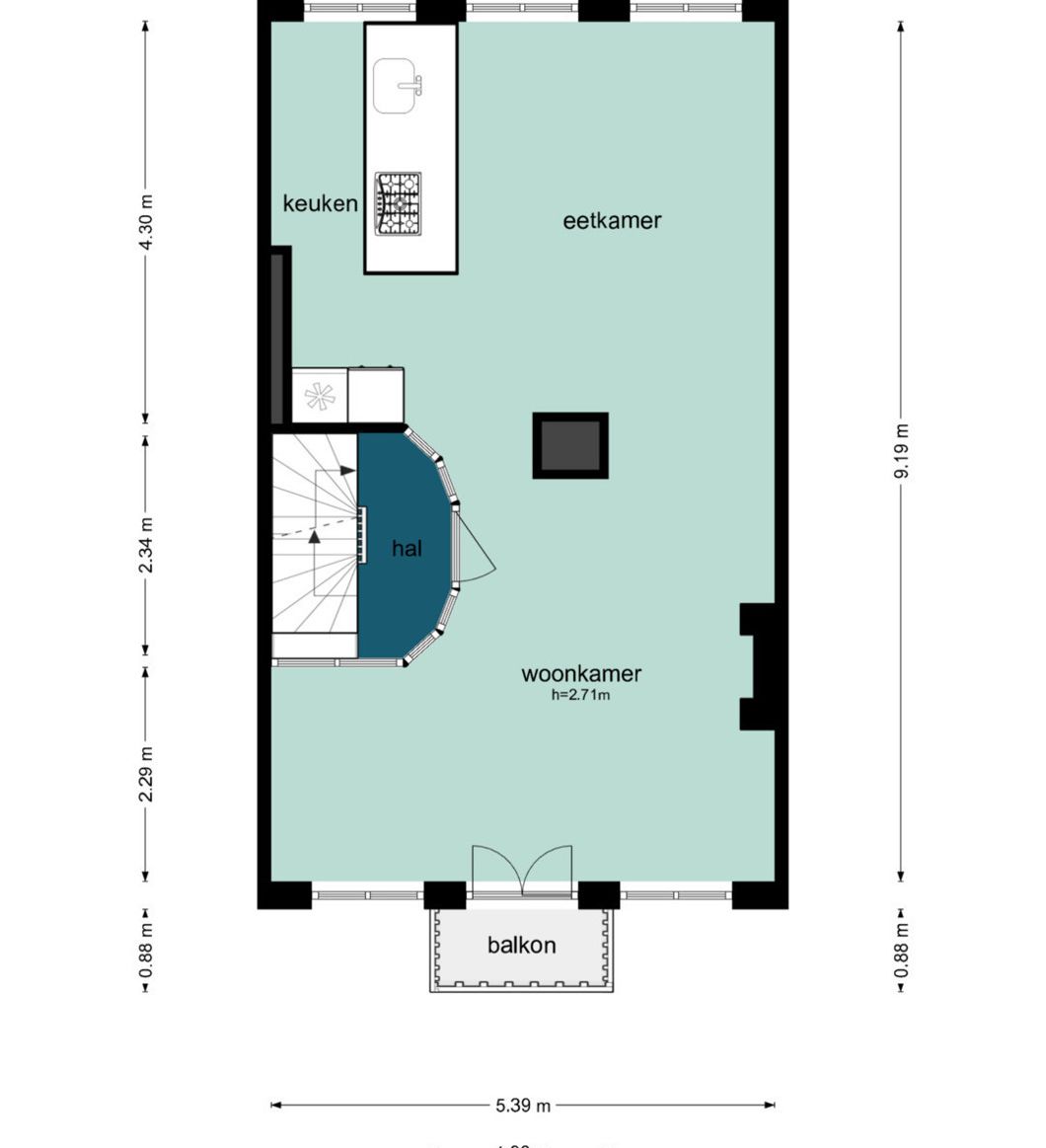1018 CE AMSTERDAM (NLD)
Alexanderstraat 7 2
- ca. 95 m² Surface habitable
- 3 Pièces
- 895.000 € Prix d'achat
Aperçu
Points forts
Détails
CODE DU BIEN
NL25185526
Type de maison
Appartement
Année de construction
1854
Chambres à coucher
2
Informations sur l'énergie
Lors de la création du document, son diagnostic de performance énergétique n'était pas encore disponible.
Description
Well-laid out and bright double upper house of 95 m2 with a spacious living room with open kitchen, two bedrooms and a lovely roof terrace of 18m2. Situated on freeholdland in a prime location in the Plantagebuurt with a beautiful view of the canal and the Tropenmuseum! The apartment is located in a well-maintained building from 1854 in the traffic-free Alexanderstraat!
Implantations
Description
The apartment is located in a lovely traffic-free street just a few meters from the Alexanderkade, with the wide Singelgracht in front of the door. Opposite the Tropenmuseum and a stone's throw from Artis zoo and the Oosterpark. Parking is no problem here, there is sufficient parking capacity in the area. Public transport and a wide variety of shops and catering facilities are also available in large numbers within walking distance. LAYOUT Via the ground floor stairs and the communal staircase to the 2nd floor. Entrance, very light and spacious living room with a chimney and a balcony at the front and a view on the Singelgracht and the Tropenmuseum. At the rear is the industrially designed open kitchen with built-in appliances including an oven, refrigerator, dishwasher and 5-burner gas stove. With the stairs to the third floor. At the front of this floor is a very spacious and light bedroom. At the rear is a second well-sized bedroom with next to it the bathroom with bath, shower, double sink and toilet. In the middle of the floor is a storage or laundry room with connections for the washing machine and dryer. You could also easily create a third bedroom on this floor. From this floor a fixed staircase goes to the permitted roof terrace of approx. 17m2 with a beautiful panoramic view. The entire apartment has a neat solid Jatoba (hardwood) floor and the apartment has full double glazing and an energy label C.
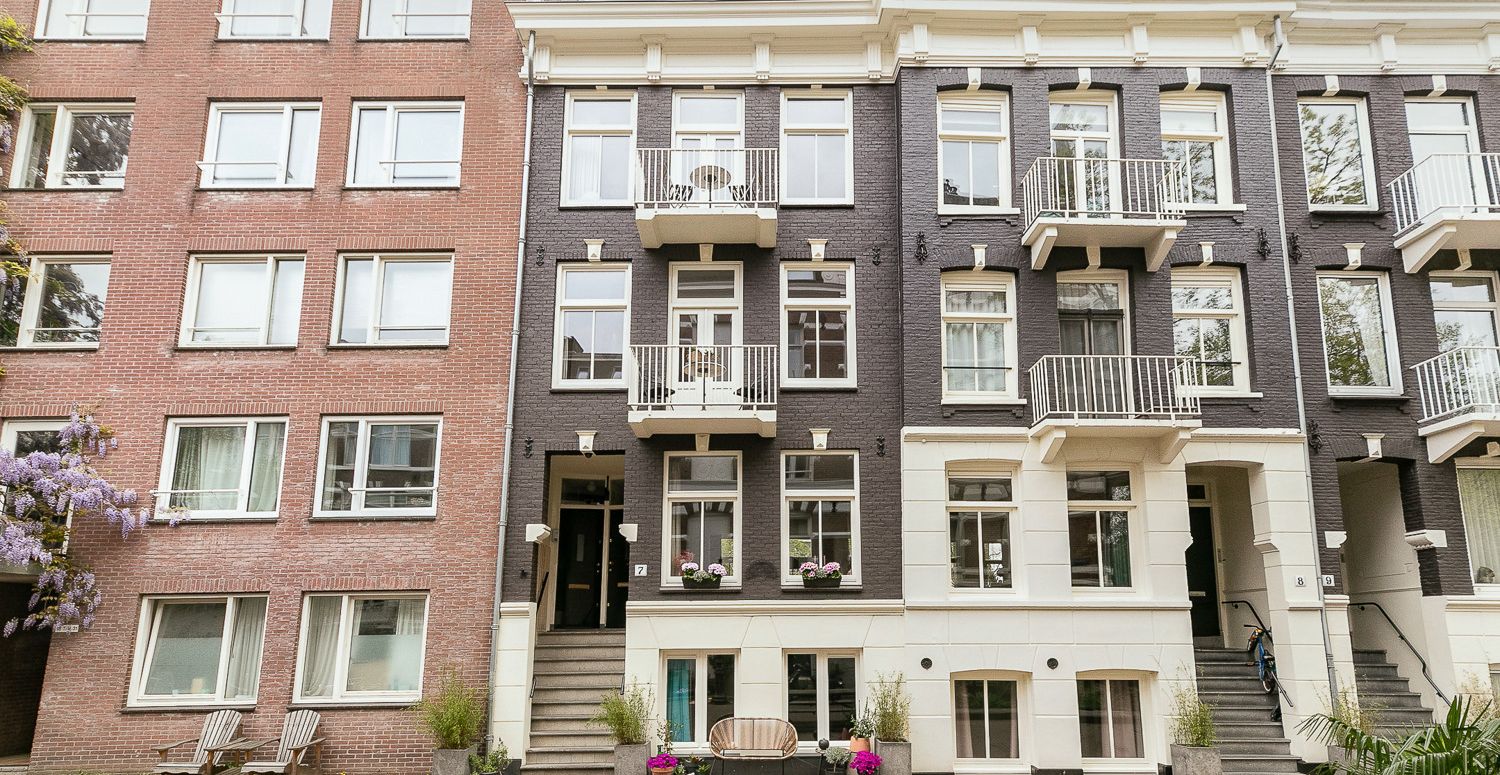
AMSTERDAM
Alexanderstraat 7 2
ca. 95 m² • 3 Pièces • 895.000 EUR
Fournisseur
- Joan Dik, Marie Christine Lodewijk & Elisabeth van Zijverden
- Agence de Amsterdam
- De Lairessestraat 51
- 1071 NT Amsterdam
