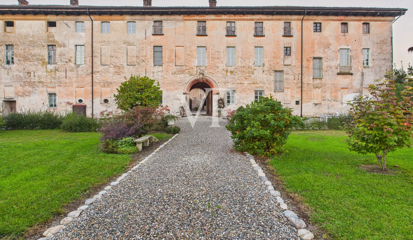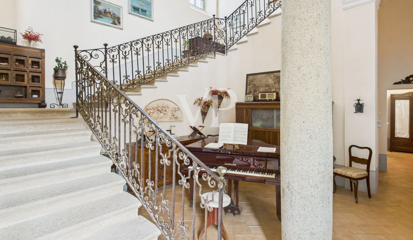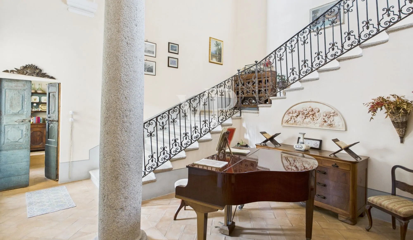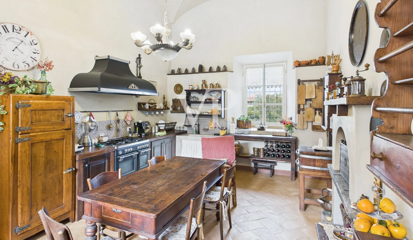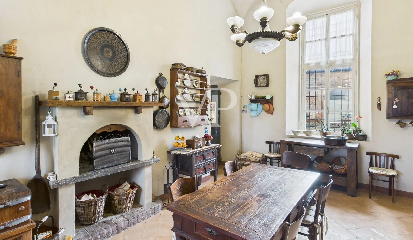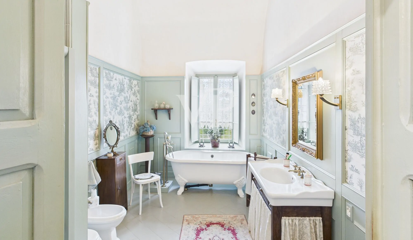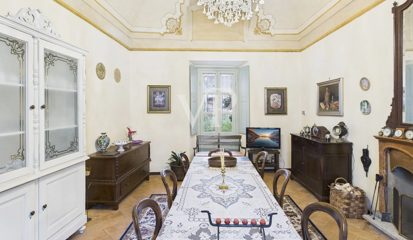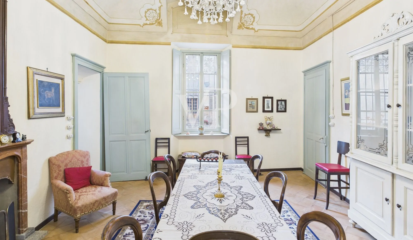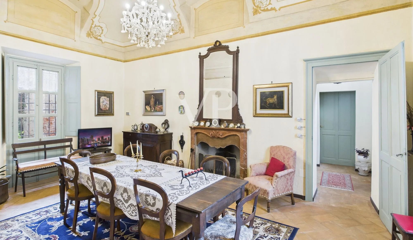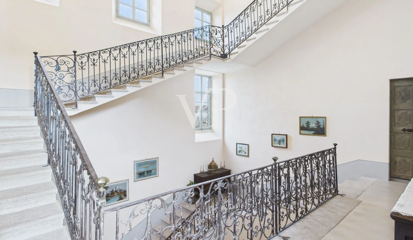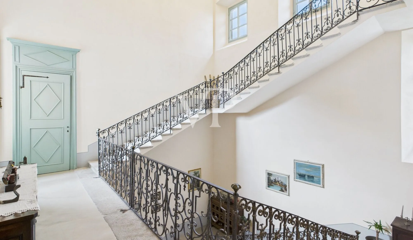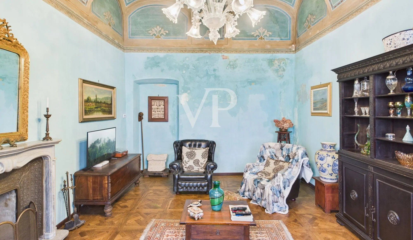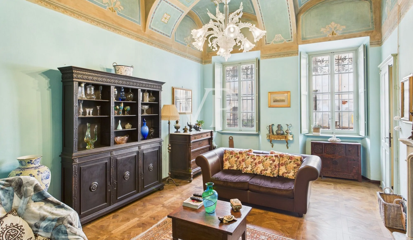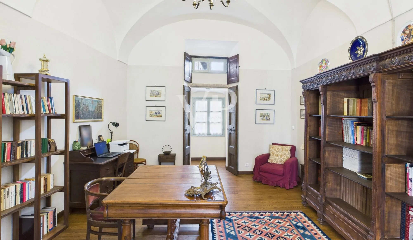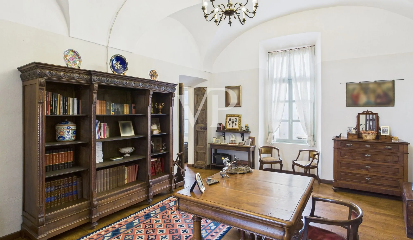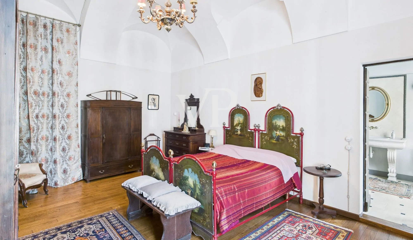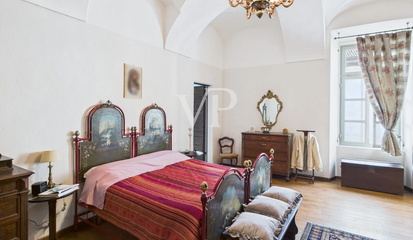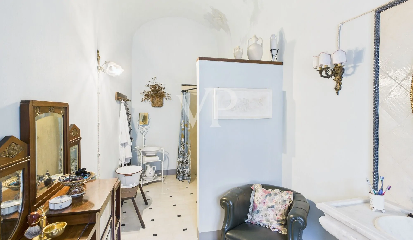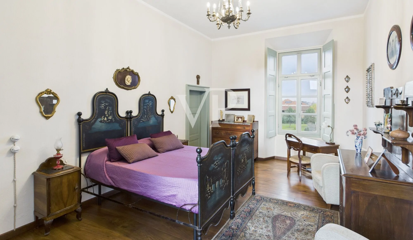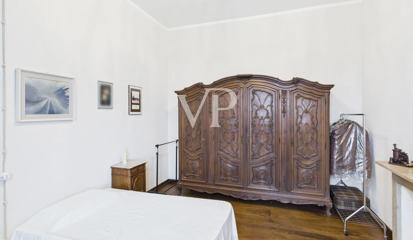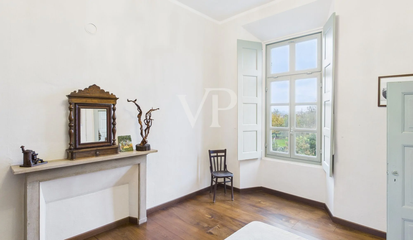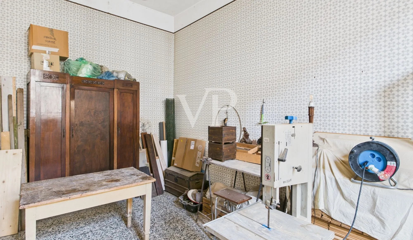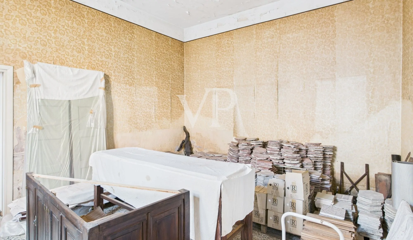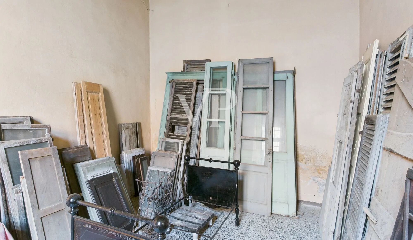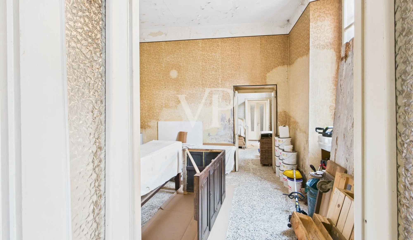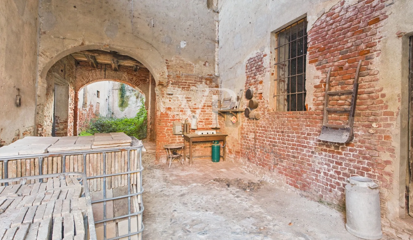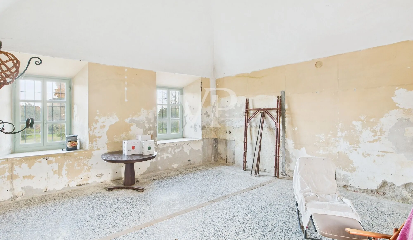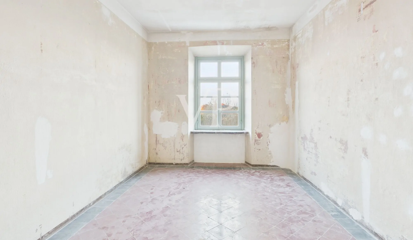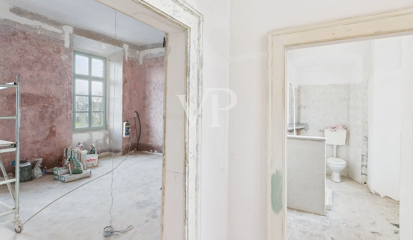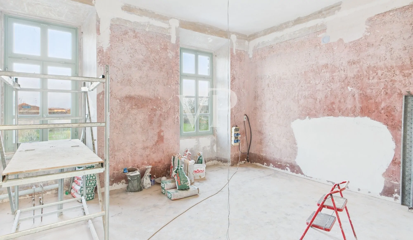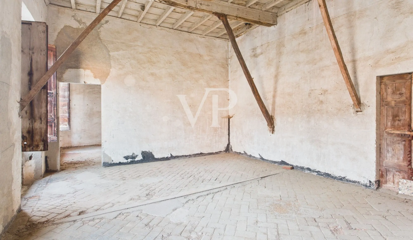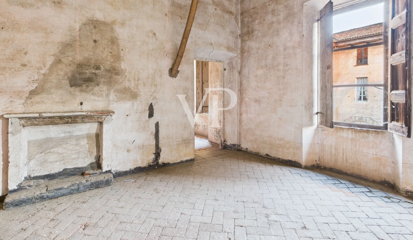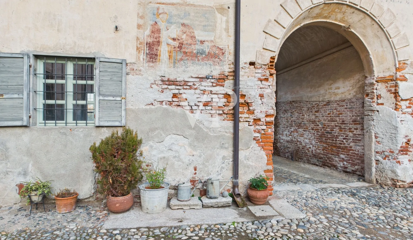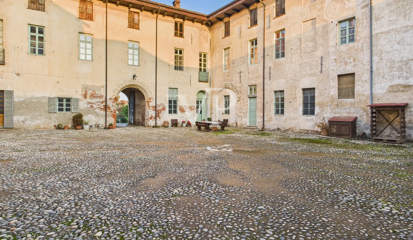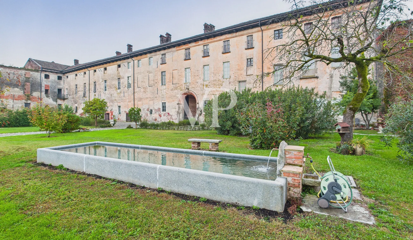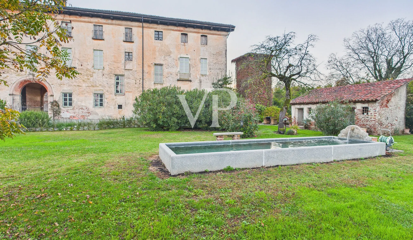28060 CASTELLAZZO NOVARESE (ITA) – PIEMONTE
Wonderful historical palace within the walls of the castle of Castellazzo Novarese
- ca. 1.000 m² Living Space
- ca. 1.200 m² Total Space
- 15 Rooms
- 570.000 EUR Purchase Price
Overview
Highlights
Details
Property ID
IT252942552
Parking space
1 x Other
Bathrooms
8
Year of construction
1600
Bedrooms
8
Commission
Subject to commission
Energy information
Scale
Energy efficiency class
E
Final energy demand
377,00 kWh/m²a
Energy Certificate
Energy demand certificate
Energy certificate valid until
29.10.2026
Year of construction according to energy certificate
1600
Power Source
Gas
Type of heating
Single-storey heating system
Description
An authentic historical residence within the castle walls. Within the ancient walls of the castle of Castellazzo Novarese stands the majestic historic palace "The Bishop's Palace," so named because it was the summer residence of the bishops in the 1600s. A place steeped in charm and history, it still retains intact its noble spirit and period elegance. The spacious property is divided into two independent apartments and enriched by additional historic spaces of great architectural value. The first apartment-the recently completely restored elegance, spanning about 350 square meters-welcomes visitors with an impressive pink granite staircase with original railing and a stone balcony on the second floor. Inside, terracotta and parquet floors, ornate ceilings and a magnificent 18th-century fresco on the ceiling, a testament to its history, stand out. It has three bathrooms and a modern underfloor heating system, combining contemporary comfort and antique charm.
The second accommodation to be customized of about 250 square meters, is under renovation with project already approved and charges paid. A unique opportunity to complete it according to your own taste, enhancing its original architecture. Here, too, there is a second frescoed staircase, already restored, leading to a large living area with large kitchen and hall on the ground floor, and three bedrooms upstairs, one of which has an 18th-century fresco on the ceiling. Three bathrooms, functionally distributed, complete the house. The property continues with over 700 square meters of historic rooms used as storage, characterized by coffered ceilings and original terracotta floors.These parts, in need of restoration work, represent a huge potential for those who want to expand the spaces or create new living or accommodation solutions. Above the entire complex stretches an original attic with beautiful trusses and a height of more than 4 meters, ideal for further architectural developments. The roof has been completely fixed recently, ensuring solidity and preservation. Inside the property is a courtyard of about 400 square meters, embellished by two porches: one closed, used as a garage, and one open, perfect for outdoor relaxing moments. In front of the palace opens a 4,000-square-meter garden, planted and landscaped, with two small period porches (former chicken coops) and a charming stone fountain about 7 meters long. A protected and enhanced asset The Palace "Il Vescovado" is under the protection of the Superintendence of Fine Arts, which has already approved the renovation project of the second apartment, ensuring full respect for the historical and architectural value of the property. A unique place where history, art and comfort blend harmoniously, ideal for those who dream of living or creating an exclusive project in a timeless historic home.
Floor Plan
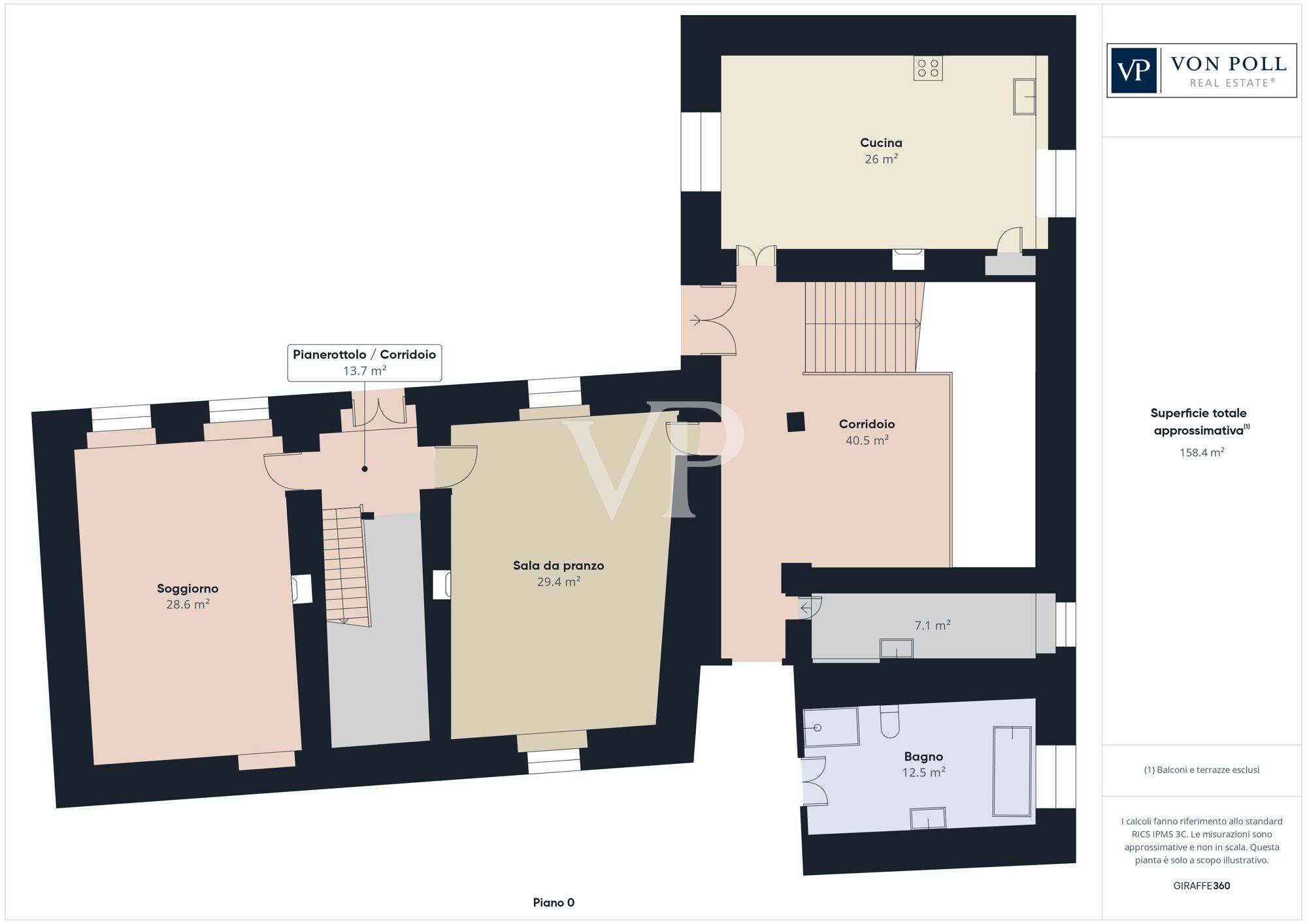
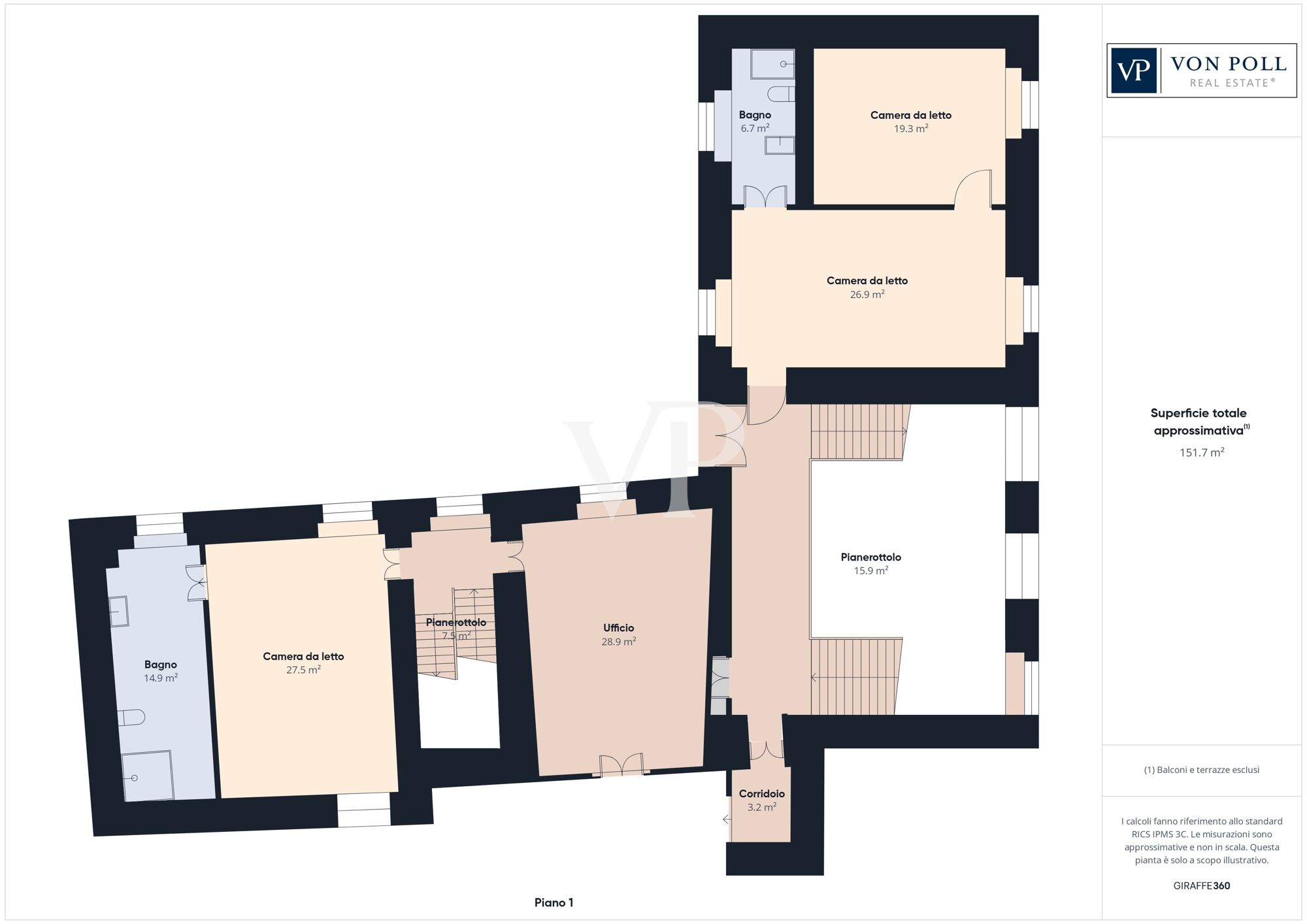
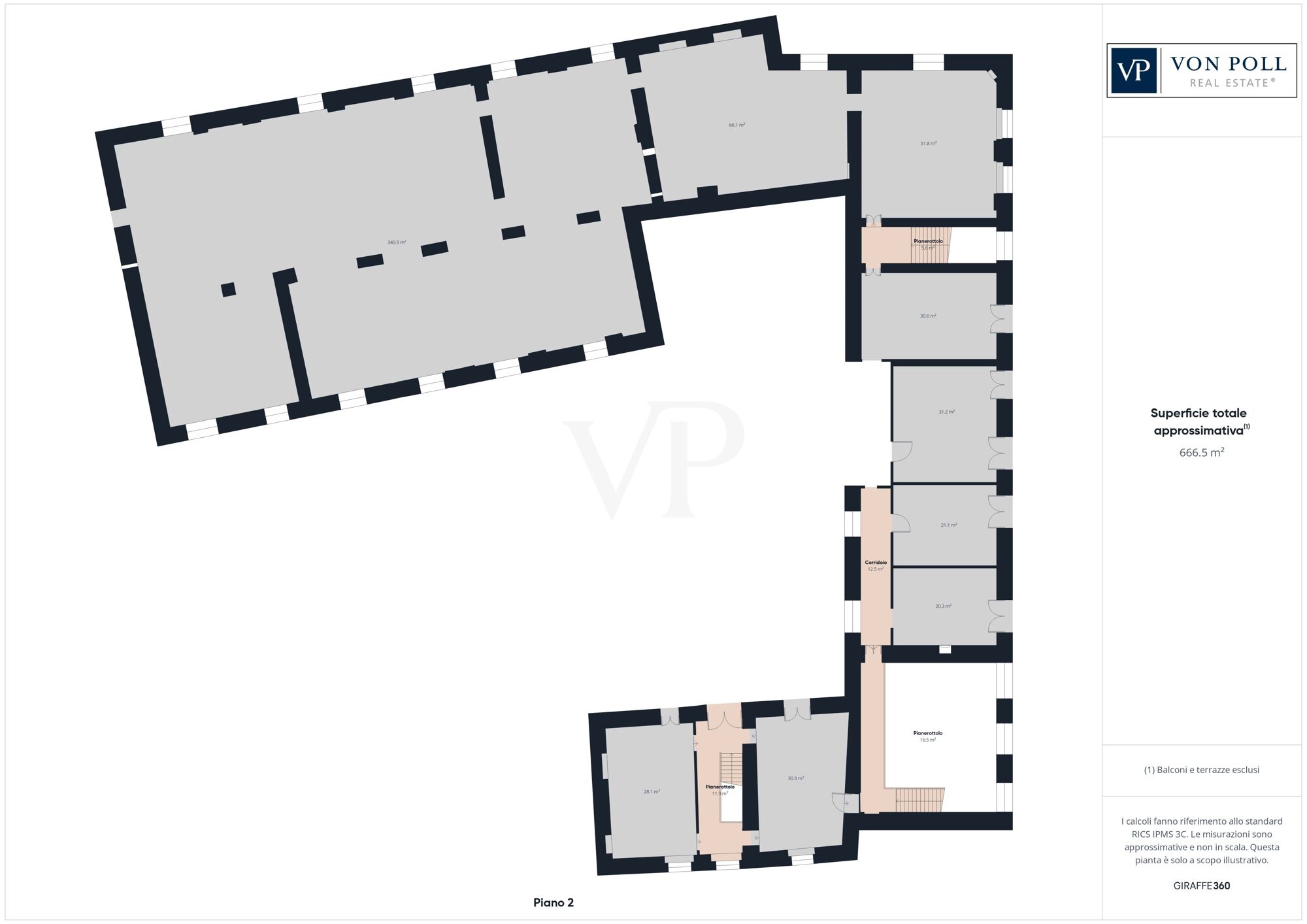
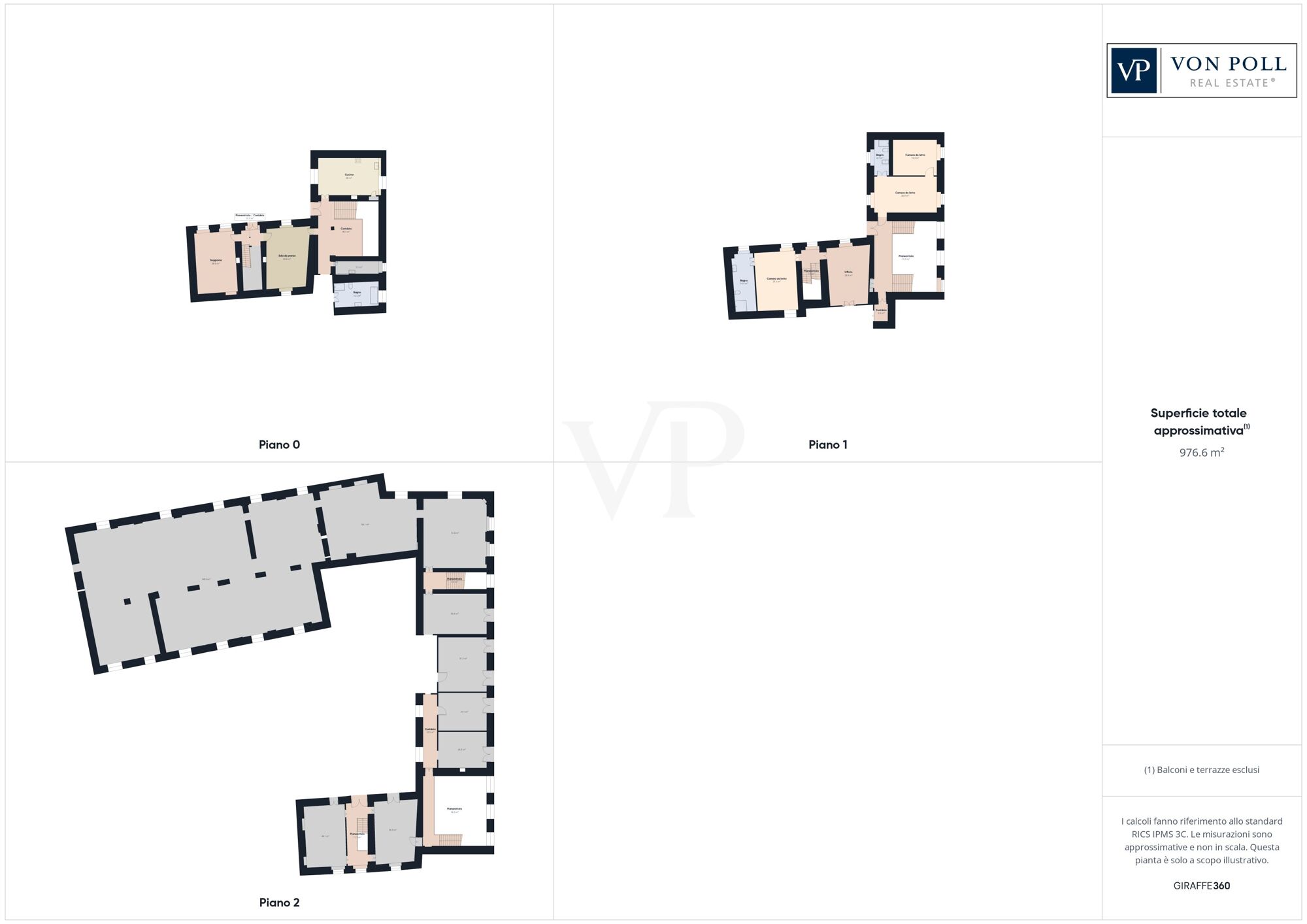
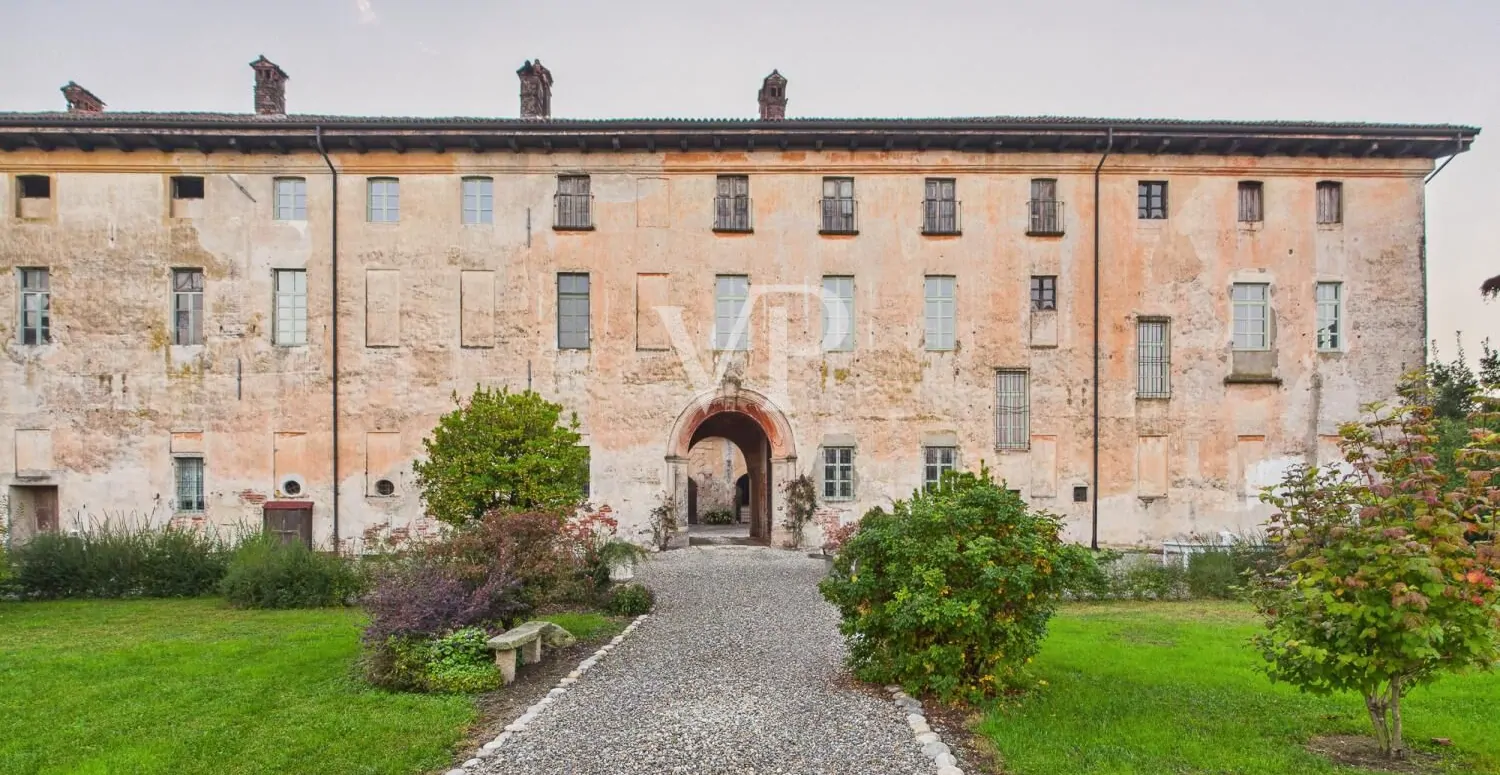
28060 CASTELLAZZO NOVARESE (ITA) – PIEMONTE
Wonderful historical palace within the walls of the castle of Castellazzo Novarese
ca. 1.000 m² • 15 Rooms • 570.000 EUR
Provider
- Christian Weissensteiner
- Shop Milan
- Corso Italia 1
- 20122 Milano
