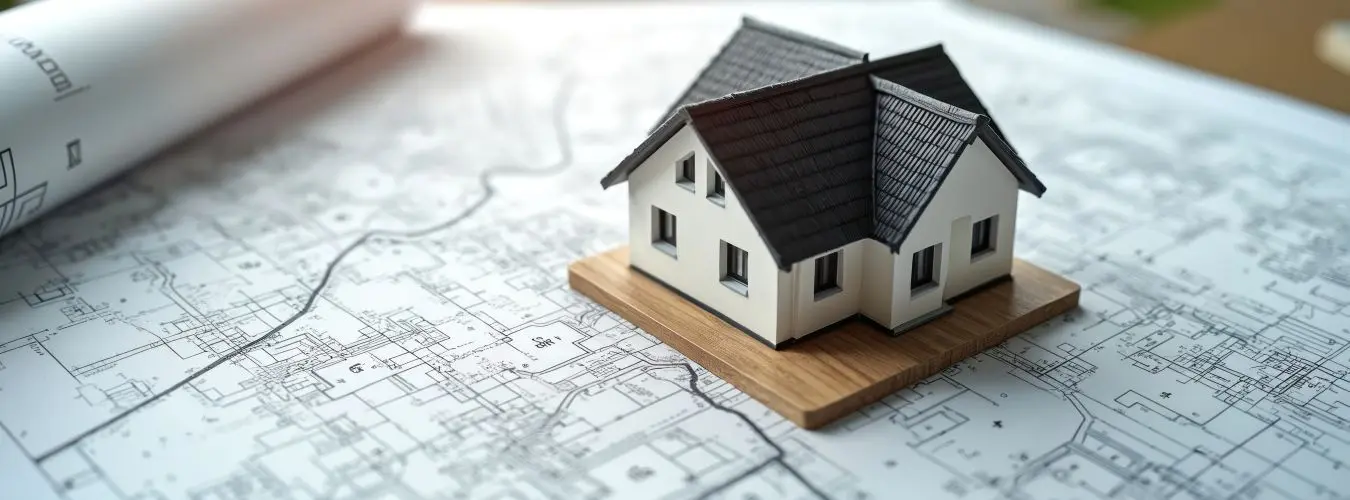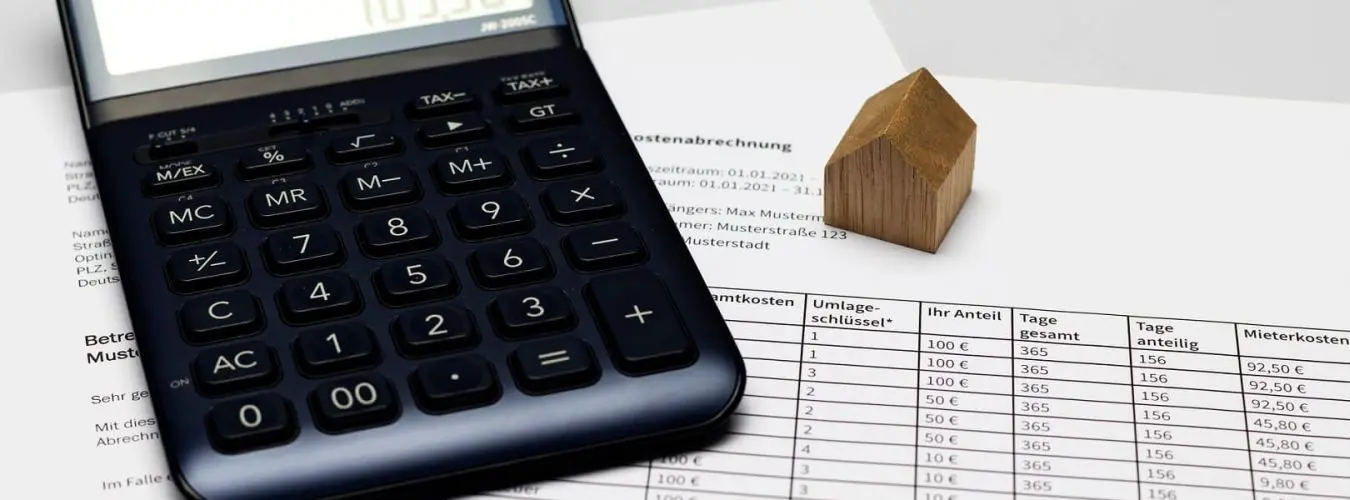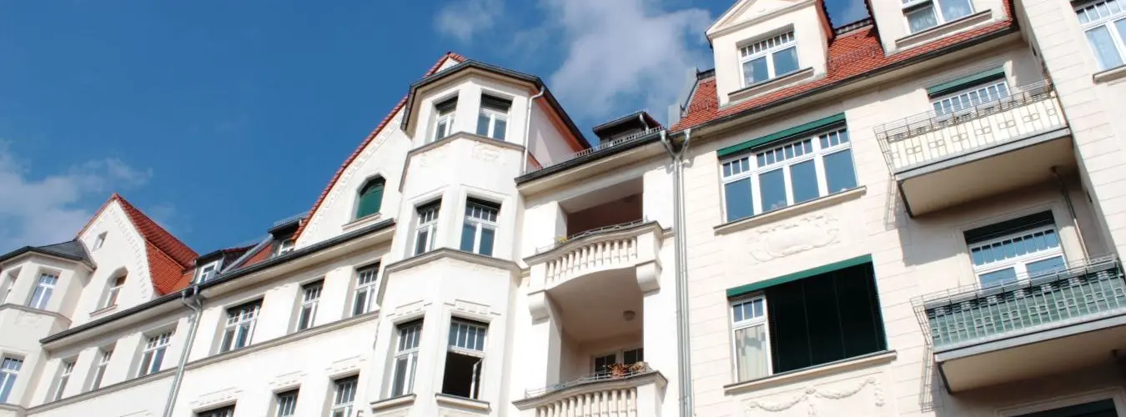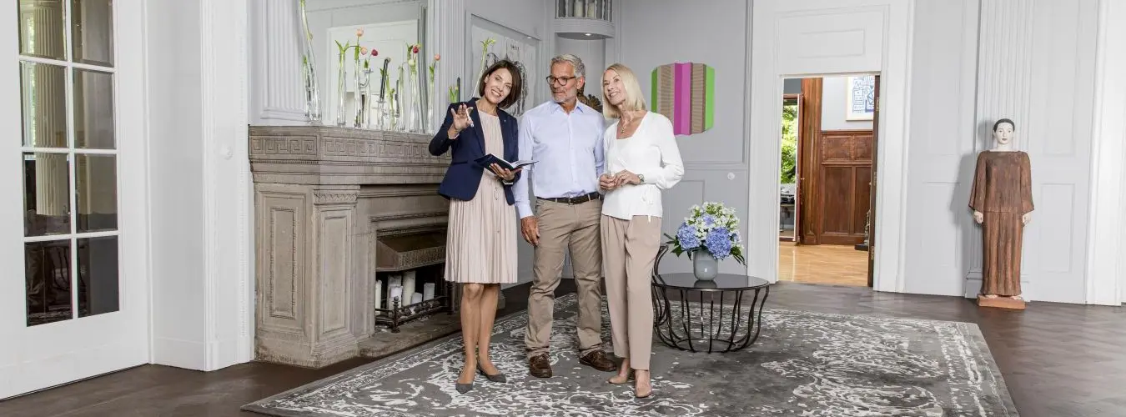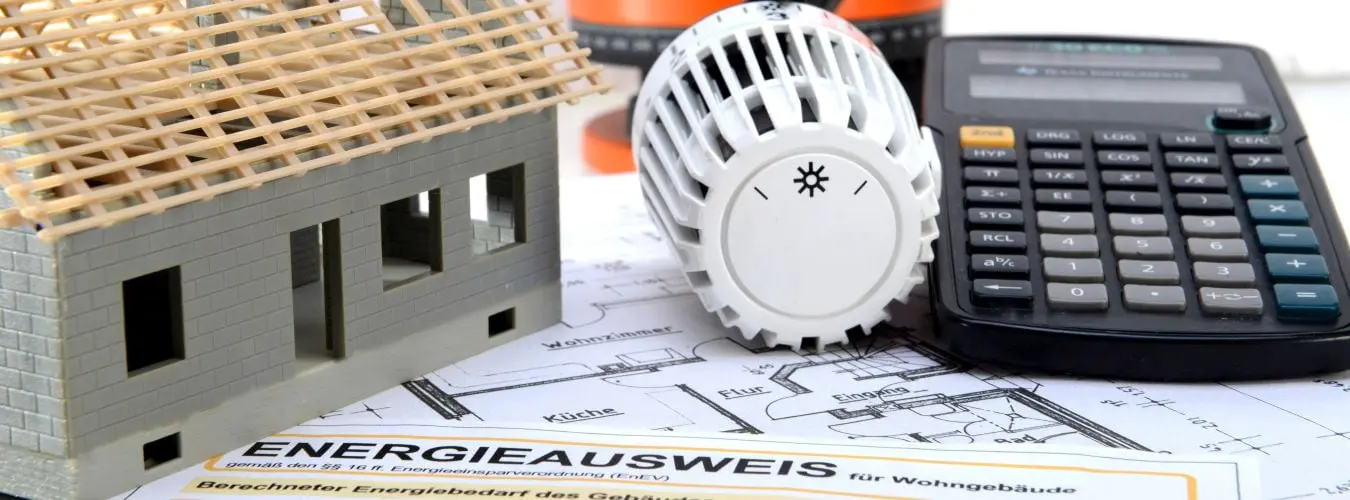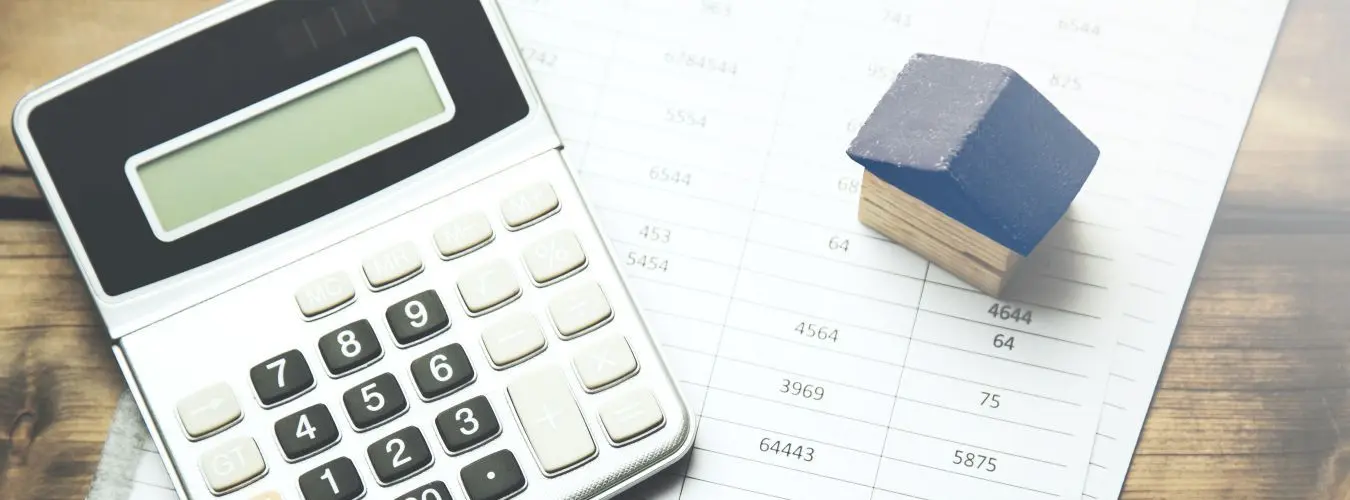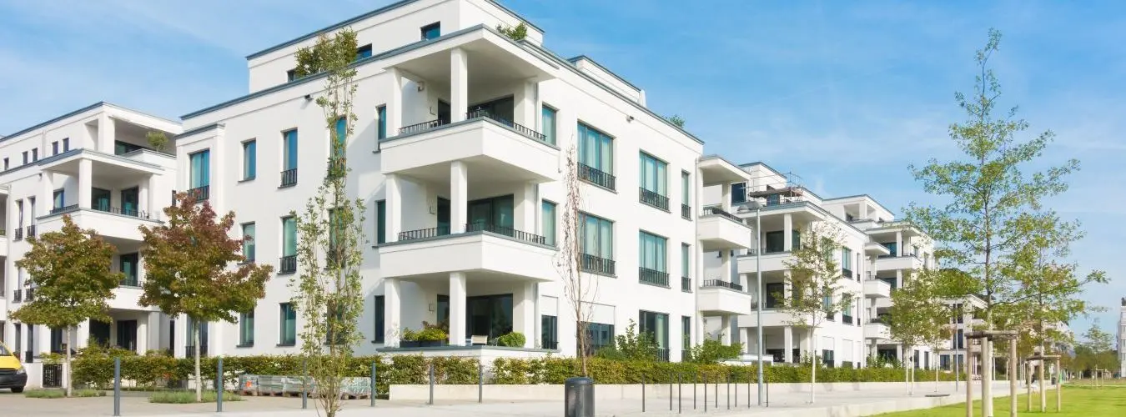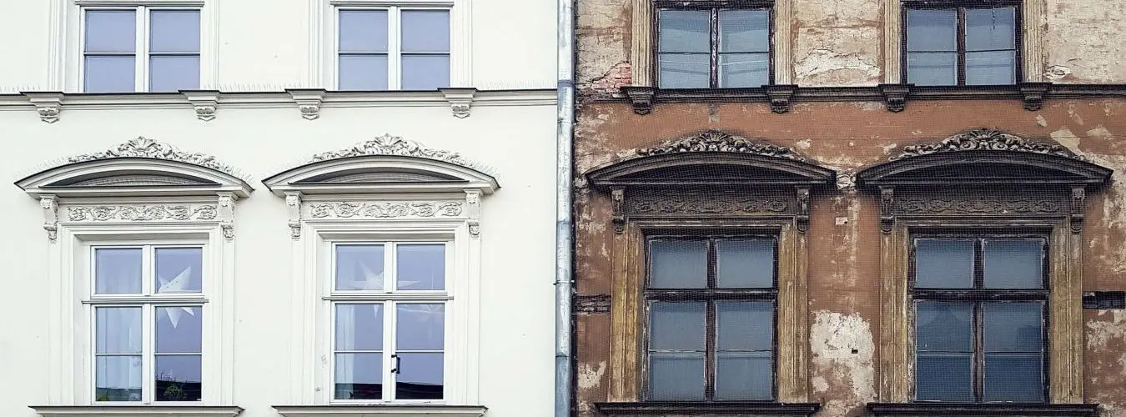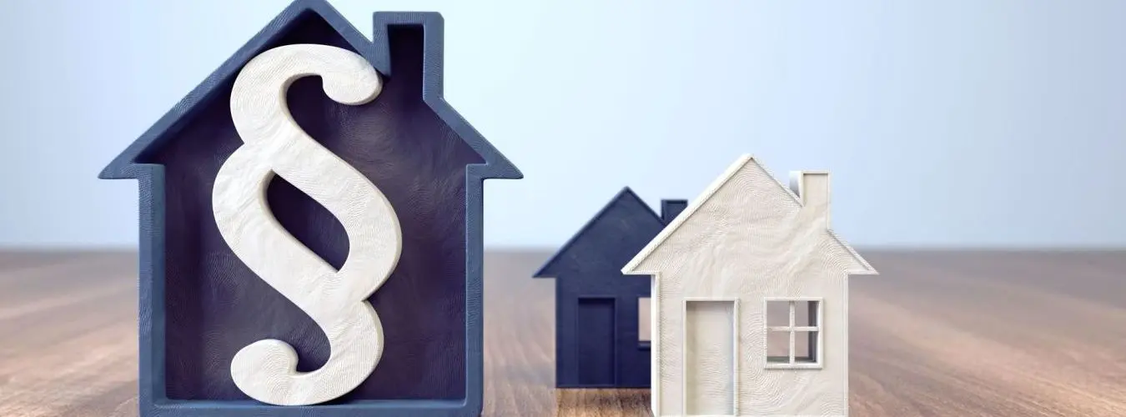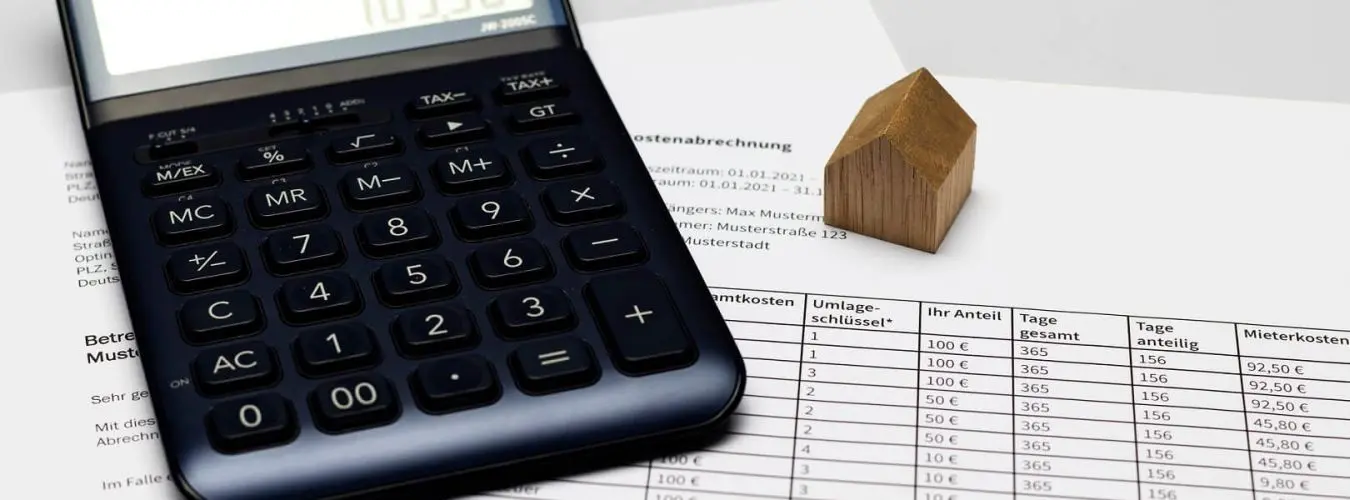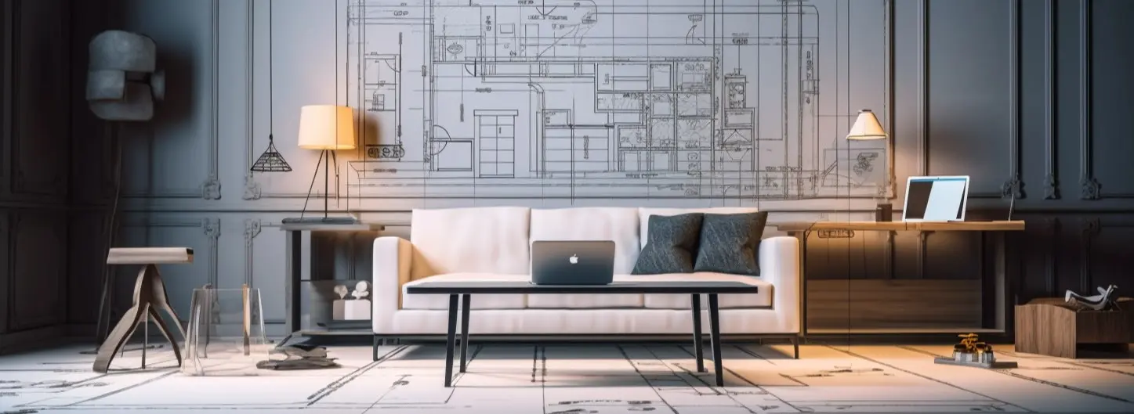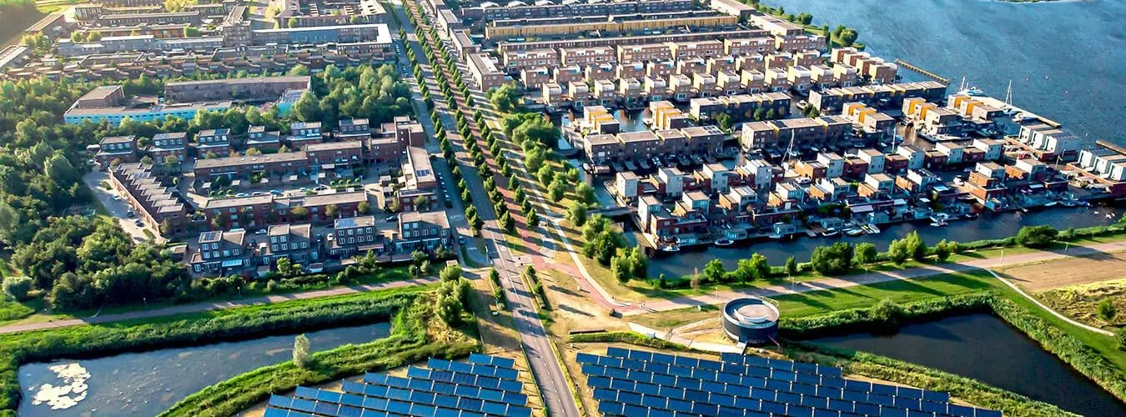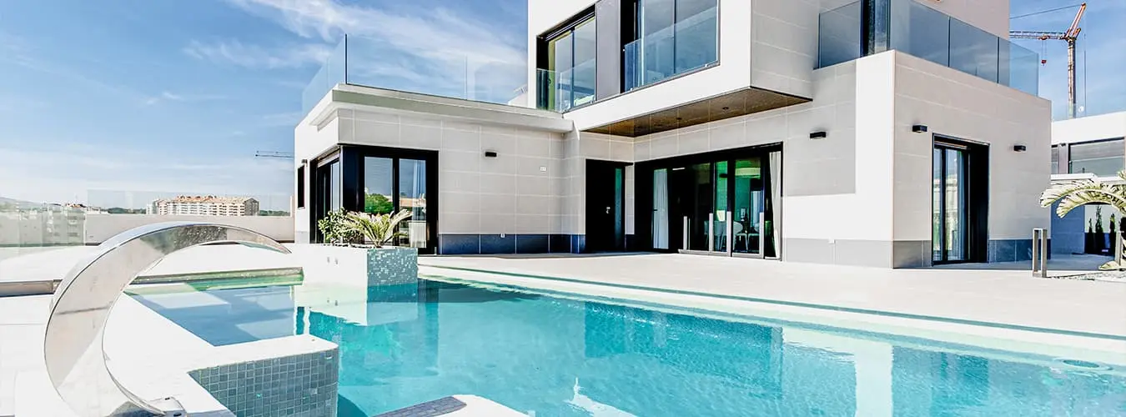The terms usable space and living space are regularly encountered by owners, buyers, tenants and investors. The exact definition of floor space plays a key role, particularly when it comes to property tax, purchase price negotiations or conversion projects. If you know the difference between living space and usable space and know what belongs to usable space, you can not only check statements and tax assessments correctly, but also carry out well-founded property valuations or plan conversions in a targeted manner.
What is DIN 277?
DIN 277 is a central standard in the real estate industry for the systematic determination of areas in buildings. It provides uniform standards and distinguishes between different types of space - including gross floor area (GFA), net floor area (NFA) and usable floor area (UFA). This standard is particularly relevant for planners, architects, surveyors and property valuers.
In contrast to the Residential Space Ordinance (WoFlV), which is primarily used in tenancy law and residential construction, DIN 277 is neutral in terms of use and covers all building types - including office, industrial and special buildings. The standardized area structure according to DIN 277 thus creates a comparable and transparent basis.
What are usable areas according to DIN 277?
The areas formerly referred to as usable areas were renamed "usable areas (NUF)" with DIN 277-2016. They include all areas that serve the purpose of the building - i.e. rooms that are actively used, e.g. for living, working, storage or production.
According to DIN 277, usable areas include
- Living and residence (NUF 1)
- Education, teaching, culture (NUF 2)
- Health treatment and care (NUF 3)
- Administration (NUF 4)
- Production, manual and machine work (NUF 5)
- Storage, distribution (NUF 6)
- Other uses (NUF 7) ( e.g. utility room, storage room, storage room, storage room).e.g. utility room, storage rooms, garage)
DIN 277 divides the total area of a building into:
- Usable areas (NUF)
- Technical functional areas (TF) (e.g. boiler rooms, elevator shafts)
- Traffic areas (VF) (e.g. corridors, stairwells)
- Transit areas (VF) (e.g. corridors, stairwells)
- Transit areas (TF) (e.g. corridors, stairwells) (e.g. corridors, stairwells)
Area calculation according to DIN 277: gross vs. net
The gross floor area (GFA) of a building comprises the entire area of all floor plan levels - including walls, shafts and cavities.
The net floor area (GFA) is calculated by deducting the structural areas (walls, etc.) from the GFA.
It is divided into:
- NUF - Usable areas
- VF - Traffic areas
- TF - Technical functional areas
Example: Single-family house in Bavaria - area calculation according to DIN 277
An example house with three levels (ground floor, first floor, basement) has the following room layout:
Ground floor (first floor):
- Living room: 35 m²
- Kitchen: 12 m²
- Dining area: 18 m²
- Guest WC: 4 m²
- Hallway & stairs: 10 m²
- Utility room: 6 m²
Attic floor (DG):
- Bedrooms: 20 m²
- Children's room 1: 16 m²
- Children's room 2: 14 m²
- Bathroom: 10 m²
- Hallway: 8 m²
Basement floor (KG):
- Hobby room (heated): 20 m²
- Heating room: 12 m²
- Storage room: 15 m²
- Corridor: 5 m²
Categorization according to DIN 277:
Room | Area in m² | Categorization according to DIN 277 |
Living room, kitchen, Dining | 65 | NUF 1 - Living room and lounge |
Bedroom, children's room | 50 | NUF 1 - Living room and lounge |
Bathroom, guestWC | 14 | NUF 1 - Living and recreation |
Utility room | 6 | NUF 7 - Other Uses |
Hobby room (heated) | 20 | NUF 1 - Living and recreation |
Heating room | 12 | TF - Technical functional area |
Storage room | 15 | NUF 6 - Storage |
Corridors & stairs (total) | 23 | VF - Traffic area |
Area totals:
- Total usable area (NUF): 170 m²
- Technical functional areas (TF): 12 m²
- Traffic areas (VF): 23 m²
- Net floor area (NGF): 205 m²
Special features for detached houses in Bavaria
In Bavaria, special regulations apply to the residential area calculation in accordance with WoFlV - e.g. on the inclusion of attic spaces. e.g. on the inclusion of pitched roofs, terraces or cellar rooms. In contrast, DIN 277 takes these areas into account in a technically neutral way, without any requirements under tenancy or subsidy law. This can result in significant deviations from the calculation of living space, especially in basements or attics.
What is important in the calculation
- Type of use influences the division of space:
A residential building is categorized differently to an office or industrial building. DIN 277 adapts flexibly to these requirements.
- Don't forget special areas:
Areas such as balconies, terraces or technical ancillary rooms must also be recorded and categorized - depending on their relevance.
Conclusion: DIN 277 and usable areas
DIN 277 creates a clear, uniform and comprehensible basis for calculating areas in the real estate industry. It is indispensable for planning, valuation, conversion and sale of real estate. The correct determination of usable areas not only improves transparency for buyers and tenants, but also enables more precise valuation and documentation of properties - regardless of the building type.
