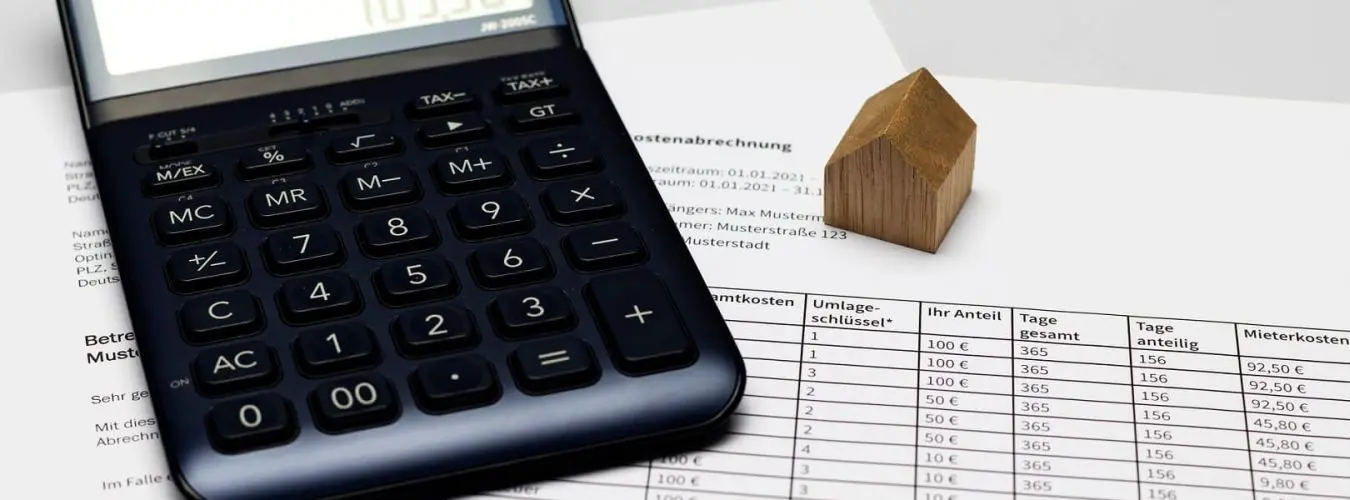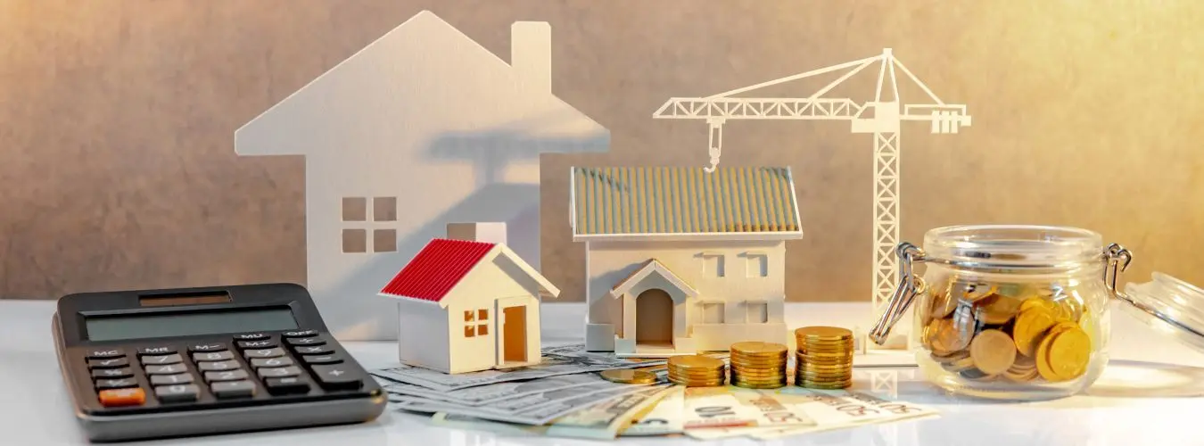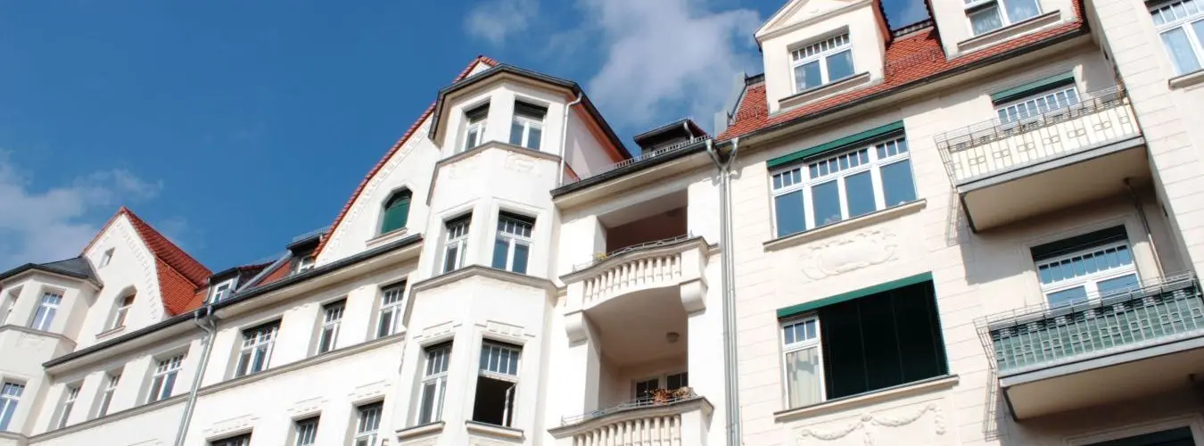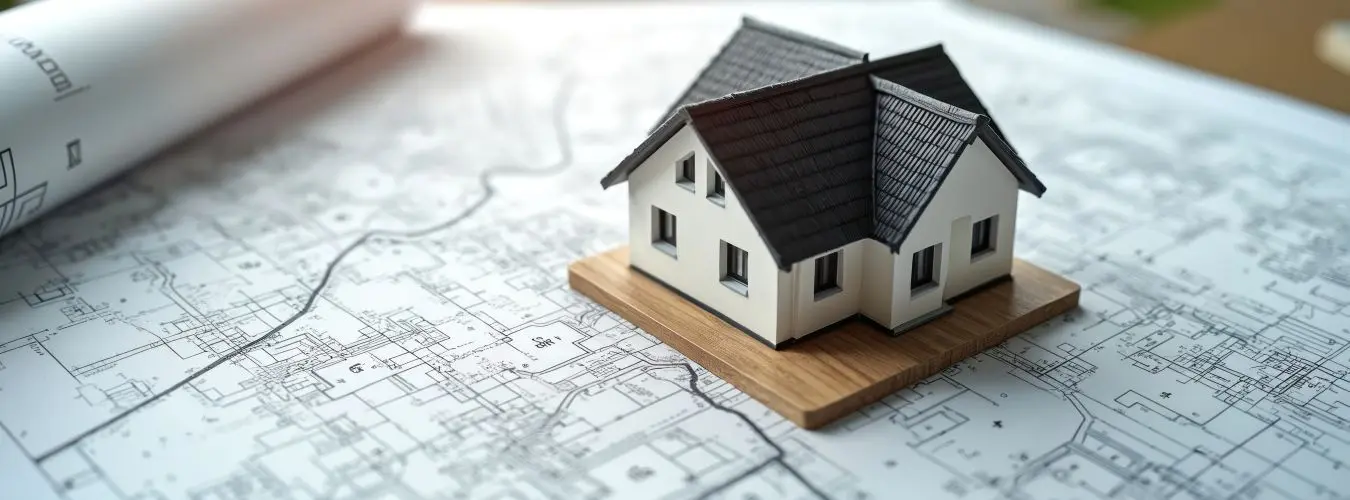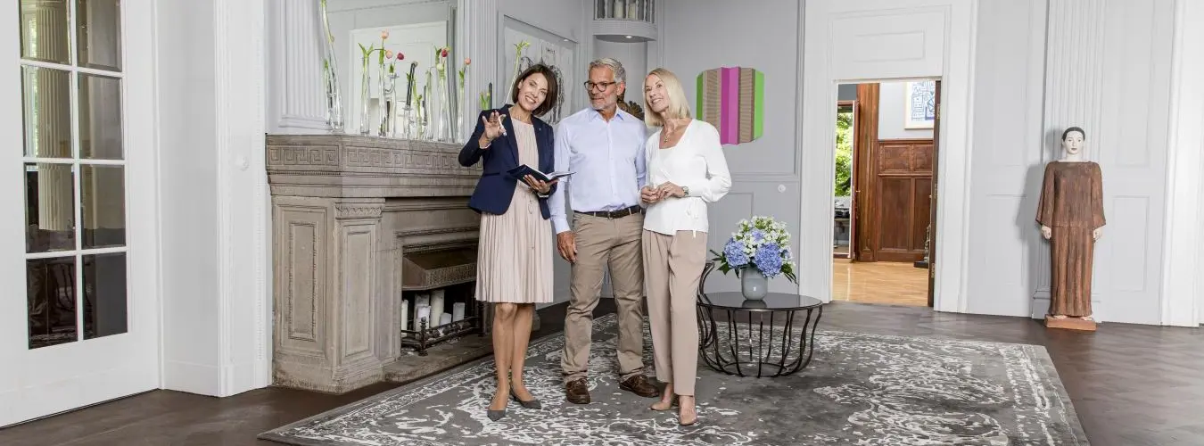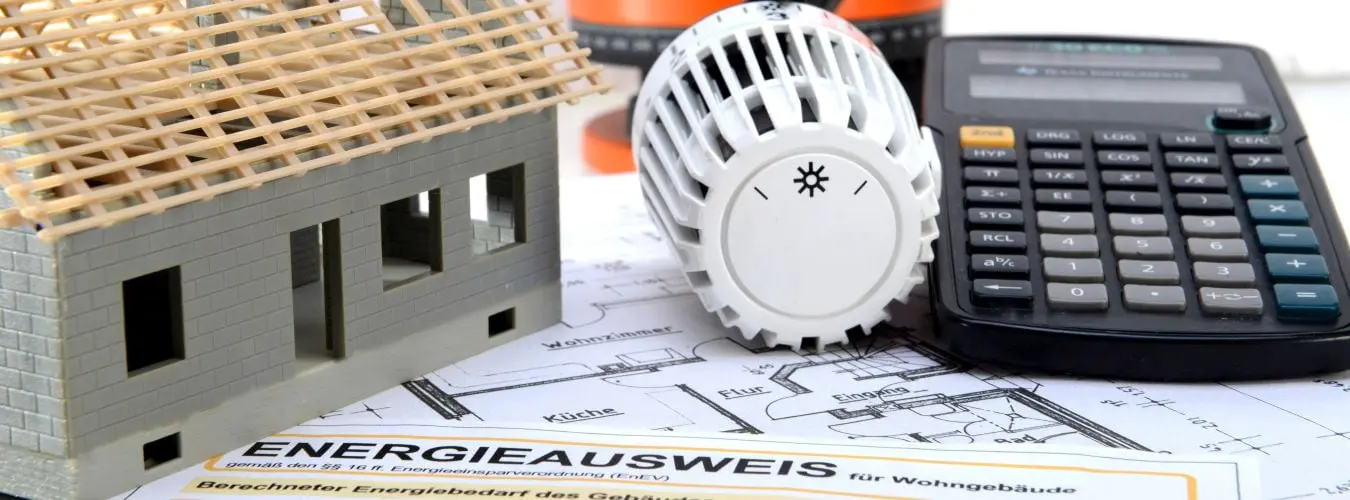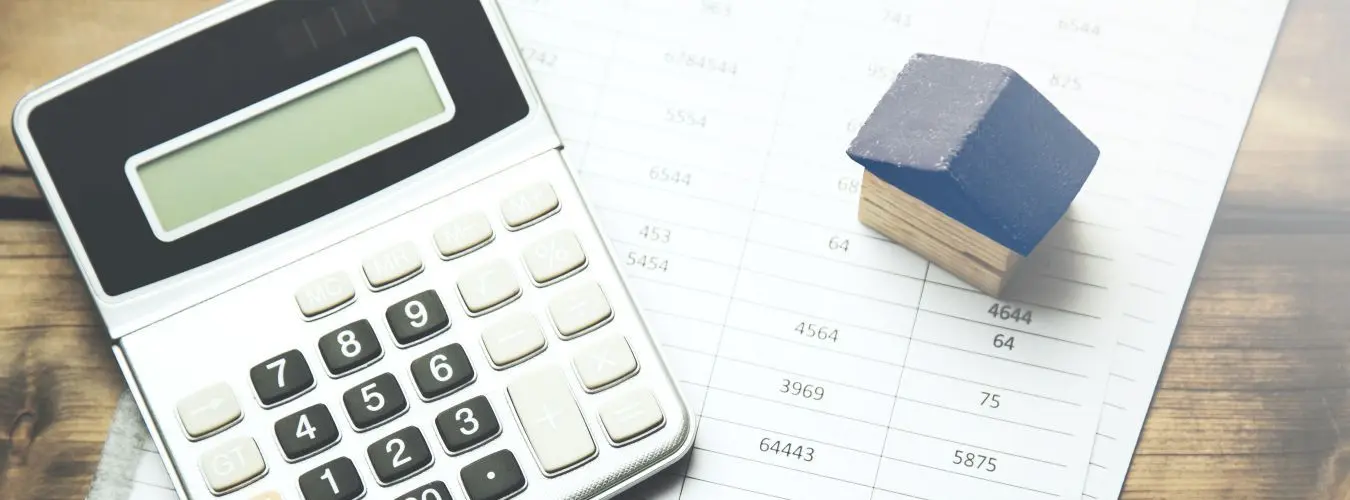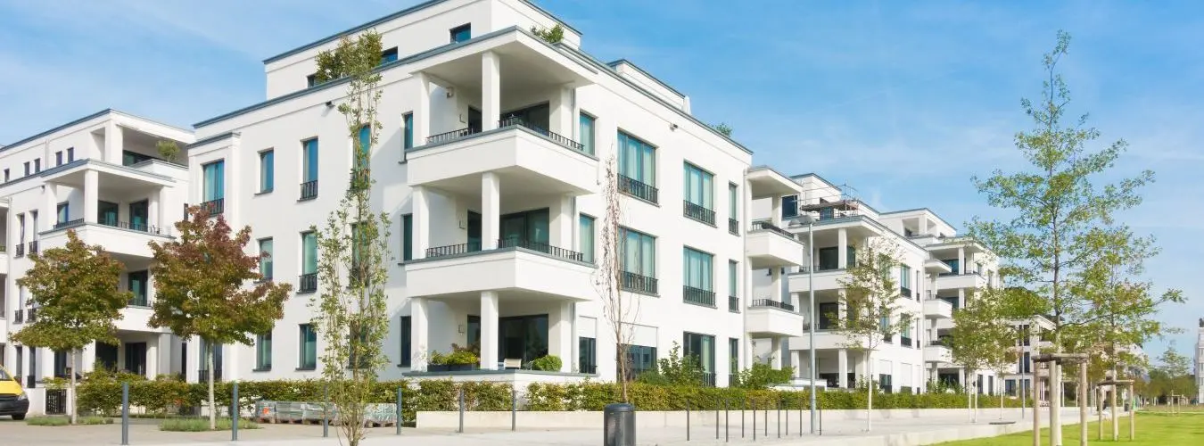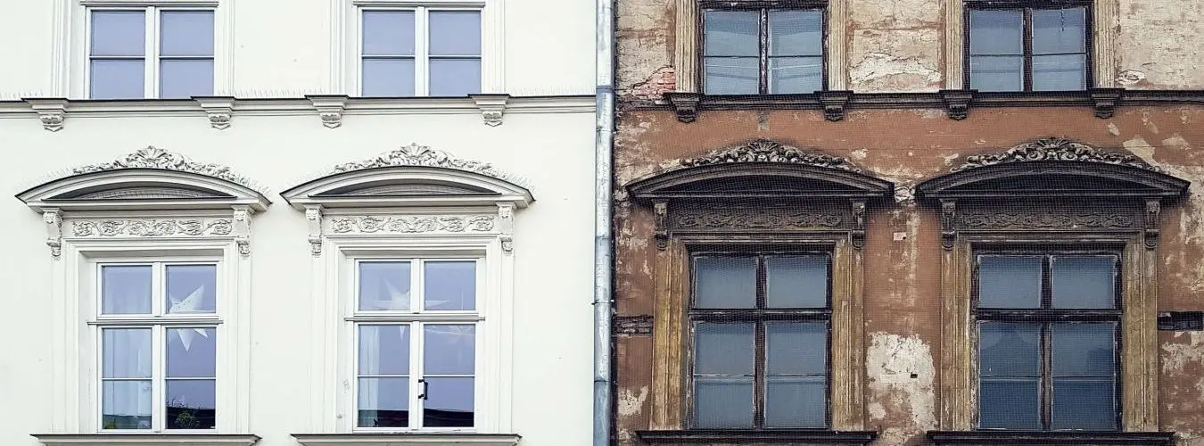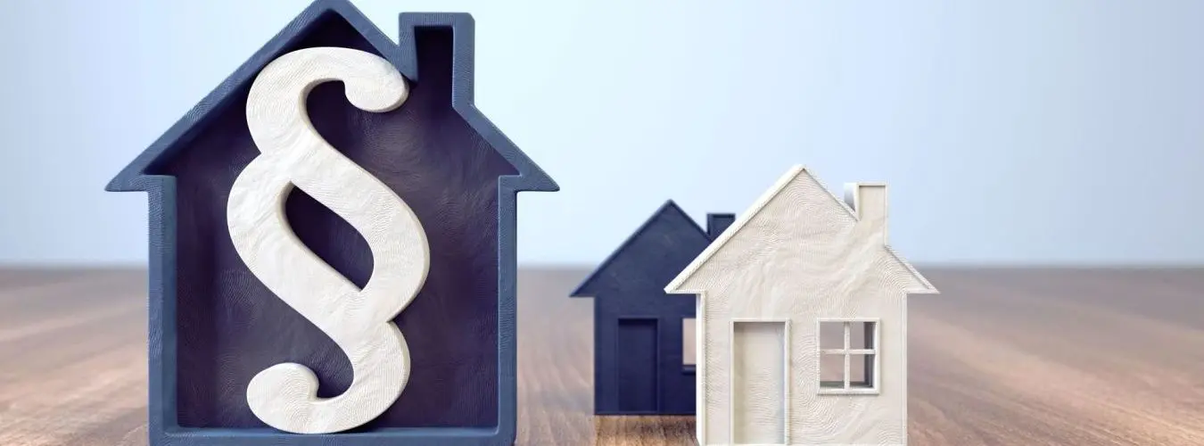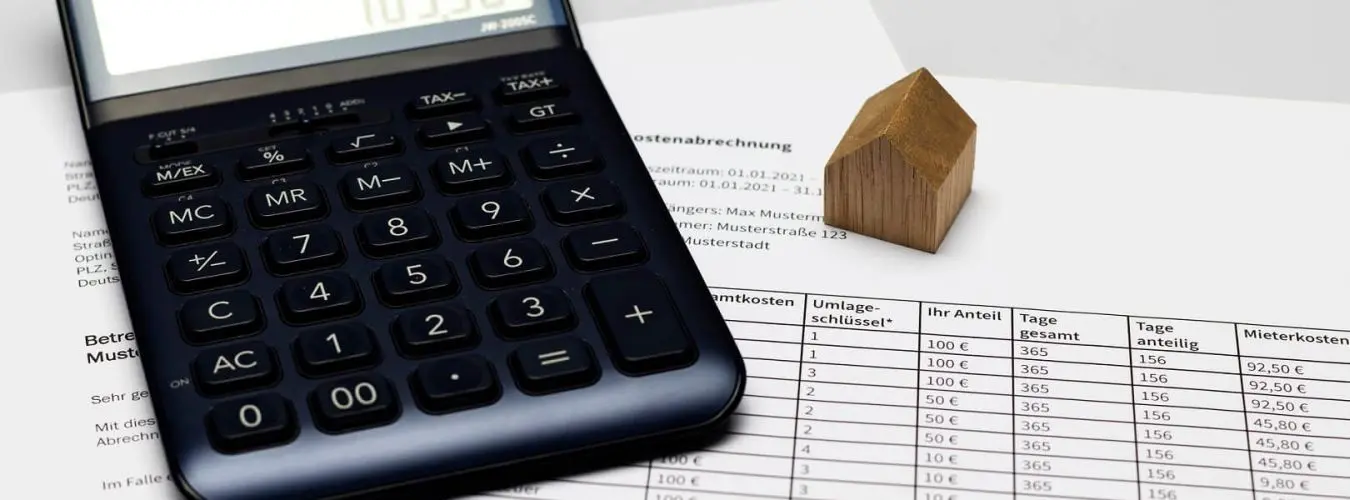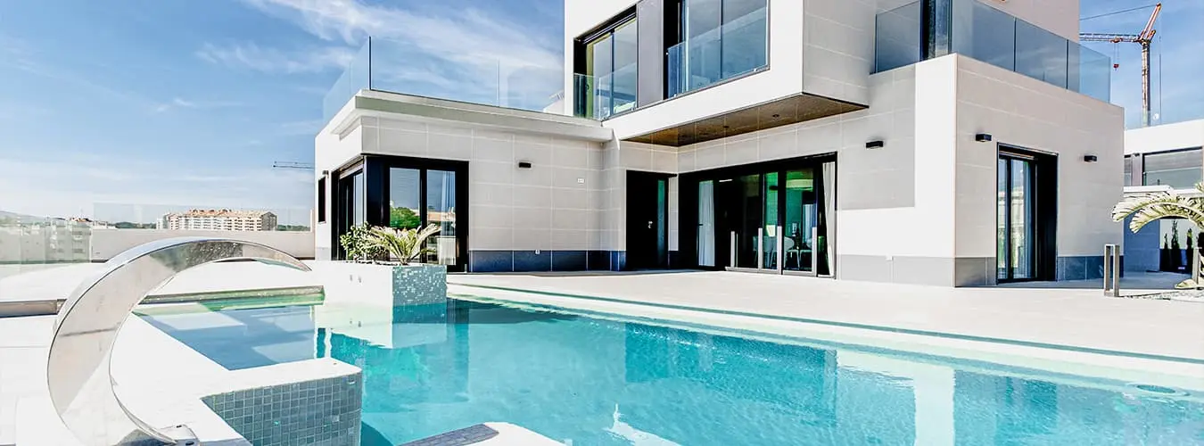The calculation of living space is an important aspect of real estate that is of great importance to buyers and tenants as well as owners. The correct calculation of living space not only influences rental or sales prices, but also the amount of property tax. Small differences can quickly add up to thousands of euros.
It is also very important for landlords to determine the exact living space correctly, as certain items in the service charge bill and in the house allowance depend on the living space. Incorrect information, even if it is specified as such in the land register or in declarations of division, is one of the main reasons why many utility bills are incorrect and can be contested.
The calculation of the living space is generally carried out in accordance with the Living Space Ordinance, unless another calculation method (Second Calculation Ordinance, DIN 283, DIN 277) has been agreed or is customary.
Calculation of living space according to DIN 277
DIN 277 is a technical standard that specifies precise requirements for calculating the floor area of buildings. When the living space calculation according to DIN 277 is applied, it follows certain rules and standards to determine the exact size of the living space.
This includes taking into account different rooms and areas within the property. DIN 277 provides detailed guidance on how each of these areas should be measured and added together to determine the total living space.
Calculating living space according to the Living Space Ordinance
The Living Space Ordinance (WoFlV) applies nationwide and regulates the calculation of living space in residential properties. This ordinance defines certain criteria and rules for the calculation of living space, including the way in which certain rooms are to be taken into account.
Differences and similarities:
Accuracy: DIN 277 is generally more accurate and detailed than the Wohnflächenverordnung. It specifies exactly how different areas and elements should be included in the calculation.
Area of application: DIN 277 is generally used in the construction industry and for commercial real estate, while the Living Space Ordinance forms the legal basis for the specification of living space in rental and purchase contracts.
Binding nature: The Living Space Ordinance is of a statutory nature and is legally binding for landlords and tenants. DIN 277, on the other hand, is not legally binding, but is frequently used in practice.
In practice, there may be differences in the living space calculated when DIN 277 and the Living Space Ordinance are applied.
The method used to calculate the living space should be specified in a rental or purchase agreement in order to avoid possible misunderstandings. In legal disputes, reference is often made to the Living Space Ordinance as a basis.

What counts as living space?
Living space generally includes all rooms within an apartment or house that can be used for residential purposes. This includes
Living rooms: These include living rooms, bedrooms, children's rooms and guest rooms. These rooms usually form the main part of the living space.
Kitchen: The kitchen is generally counted in full as part of the living space, provided it is usable and habitable. This includes fitted kitchens and dining areas.
Bathroom: The bathroom also counts as part of the living space. This applies to main bathrooms, guest bathrooms and toilets.
Corridors and hallways: In many cases, corridors and hallways are also included in the living space, provided they are not too narrow or too long.
Storage rooms: Depending on their size and use, storage rooms such as walk-in closets or storerooms can be counted as living space.
Balconies and terraces: Balconies and terraces can be included in living space under certain conditions if they are covered or heatable. However, this varies depending on the country and federal state.
What does not count as living space?
Rooms or areas that are not used for residential purposes do not count as living space. Such rooms are usually specified as usable space in the living space calculation, for example
Basement: As a rule, the basement does not count as living space unless it is converted for residential purposes and meets the relevant requirements.
Attic: The attic is also not normally counted as living space unless it is converted into living space and meets the regulations for living space.
Technical and utility rooms: Rooms such as boiler rooms, laundry rooms or storage rooms do not count as living space.
Garages and parking spaces: Similarly, garages and parking spaces do not count as living space.
Calculating square meters - How do you calculate square meters?
The floor area is calculated in accordance with § 3 WohnFlV. The square meters of a property are usually calculated by measuring the length and width of the individual rooms or areas and then multiplying these measurements. Here is a simple example calculation:
Suppose you want to calculate the square meters of a rectangular living room area.
Measure the length and width:
- Measure the length of the living room from one wall to the opposite wall. Assume the length is 6 meters.
- Then measure the width of the living room from another wall to the opposite wall. Assume the width is 4 meters.
Formula for calculating the living area:
- Multiply the length (6 meters) by the width (4 meters) to calculate the area: 6 m x 4 m = 24 square meters.
In this example, the area of the living room is 24 square meters. This is a simple example of calculating the square meters of a rectangular area.
For rooms or areas with an irregular shape, you can divide the area into smaller rectangular or square areas and then add up the areas of these sub-areas to obtain the total area.
When calculating the living space, special features such as sloping ceilings or non-accessible areas must also be taken into account.
Calculating balcony living space
In Germany, there are special rules for calculating the living space of a balcony, which are set out in the Living Space Ordinance (WoFlV) and determine how balconies, loggias, roof gardens and terraces are included in the living space. The following steps must be observed when calculating the living space of a balcony:
Measure the floor area of the balcony: Measure the total floor area of the balcony in square meters.
Percentage of the floor area: According to Section 4 of the WoFlV, the floor area of a balcony is generally only added to the living space on a pro rata basis. Usually, only 25% of the floor area of the balcony is taken into account as living space. If the parties agree otherwise or if the usual local calculation method is different, up to 50% can also be taken into account.
Carry out the calculation: Multiply the measured floor area of the balcony by the appropriate percentage (25% or 50%).
Example: If your balcony has a floor area of 10 square meters and you apply the standard 25%, the living space taken into account is usually: 10m² × 0.25 = 2.5m²
Summarized:
- Measure the floor area of the balcony in square meters.
- Multiply the floor area by 0.25 (or 0.5 in the case of an agreement or corresponding local calculation method).
- The result is the area of the balcony added to the living space.

Calculating living space with pitched roofs
In Germany, the calculation of living space under sloping ceilings is carried out in accordance with the Living Space Ordinance (WoFlV) and is regulated uniformly throughout the country. The following steps must be observed:
- Determine the room heights: Measure the clear heights from the floor to the sloping roof to determine the different height ranges.
- Divide areas according to room height:
- - Areas with a clear height of at least 2 meters: these are counted in full (100%) as living space.
- - Areas with a clear height of between 1 and 2 meters: Half (50%) of these are included.
- - Areas with a clear height of less than 1 meter: These are disregarded and do not count towards the living space.
These regulations are set out in § 4 No. 1 and 2 WoFlV.
Calculating the floor areas: Measure the floor areas of the respective height ranges. Multiply the length by the width of the room to determine the total area of each area.
Calculating the areas:
- Area ≥ 2 meters in height: 100% of the area is imputed.
- Area between 1 and 2 meters high: 50% of the area is taken into account.
- Area < 1 meter height: No calculation.
Adding up the chargeable areas: Add up the counted areas to obtain the total living space of the room under the pitched roof.
Example: A room with a floor area of 20 m² has the following height distribution:
- 10 m² with a height ≥ 2 meters: 10 m² × 100 % = 10 m²
- 5 m² with a height between 1 and 2 meters: 5 m² × 50 % = 2.5 m²
- 5 m² with a height < 1 meter: 5 m² × 0 % = 0 m²
Total chargeable living space: 10 m² 2.5 m² = 12.5 m²
This procedure ensures a correct calculation of the living space, taking into account the sloping roof in accordance with the Living Space Ordinance.
Calculation of living space and property tax
The calculation of living space has a direct impact on the amount of property tax. In Germany, property tax is currently still calculated on the basis of the so-called standard values, which in turn are based on the living space of the building. This calculation method will be replaced by the new model from January 1, 2025.
In principle, the larger the living space, the higher the property tax. It is therefore essential for property owners to have the living space calculation carried out by an expert to ensure a fair tax burden.

