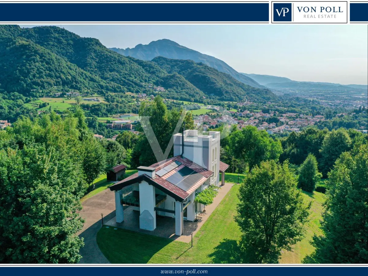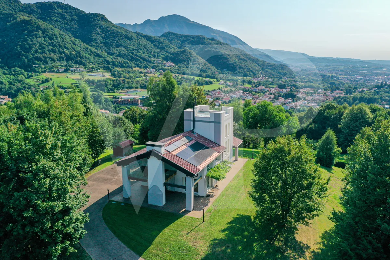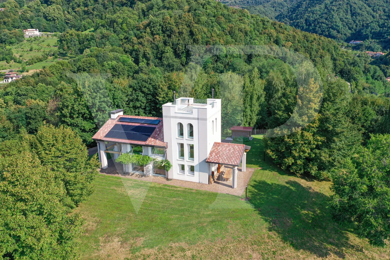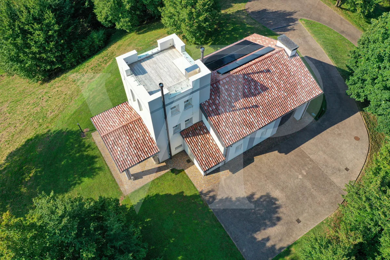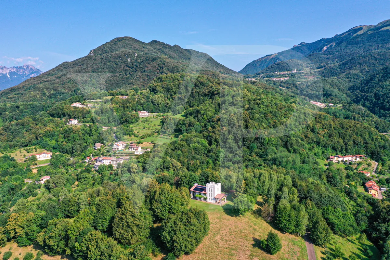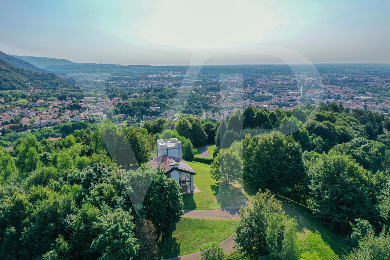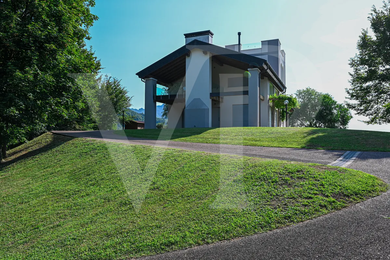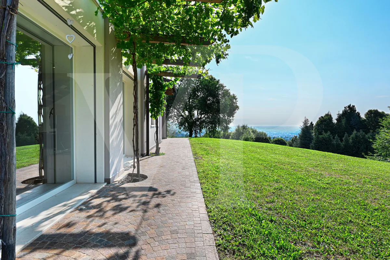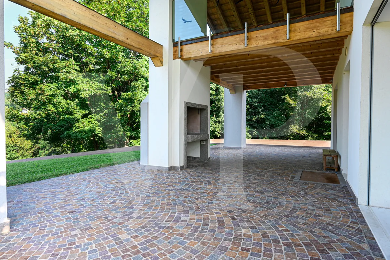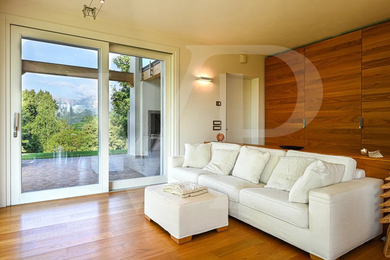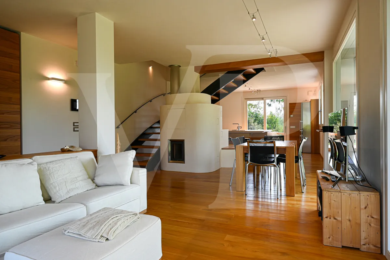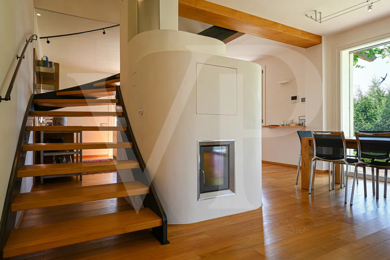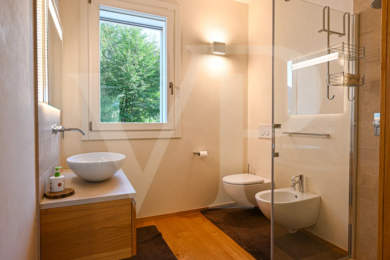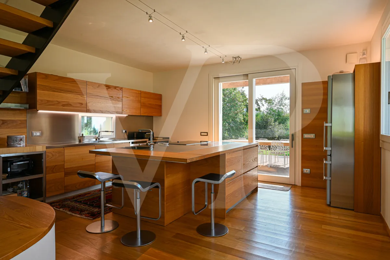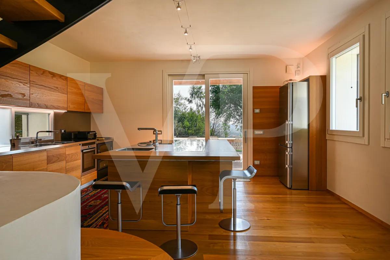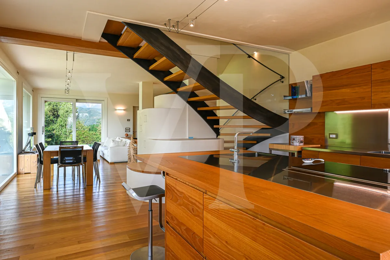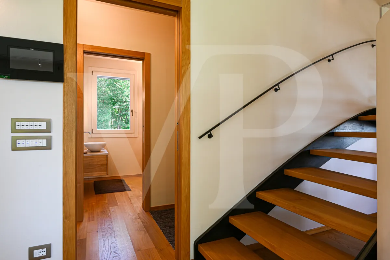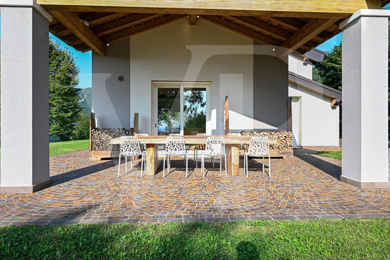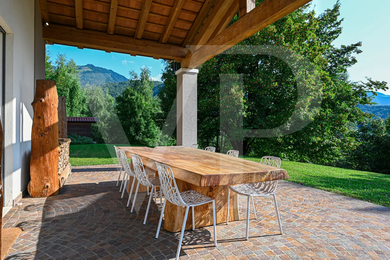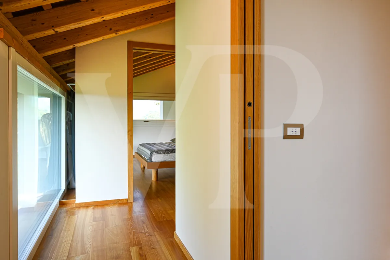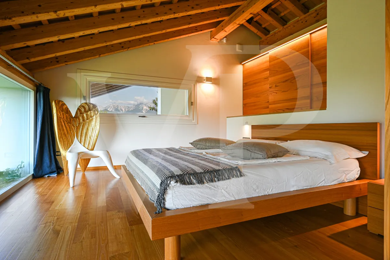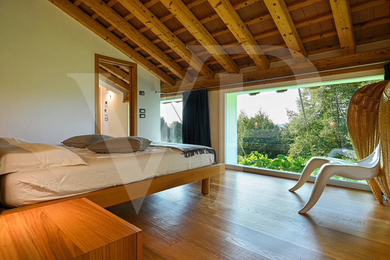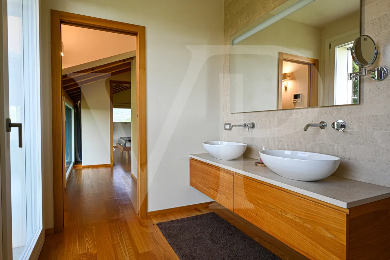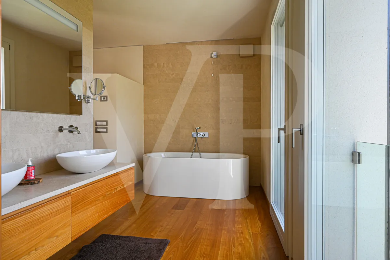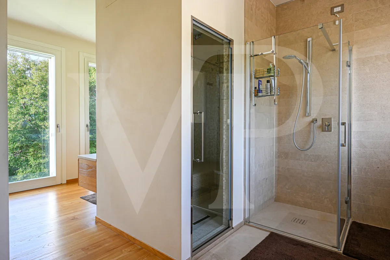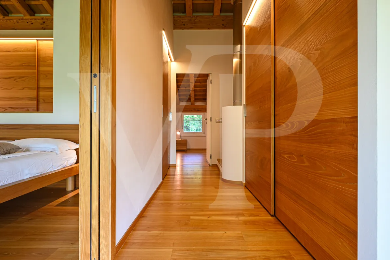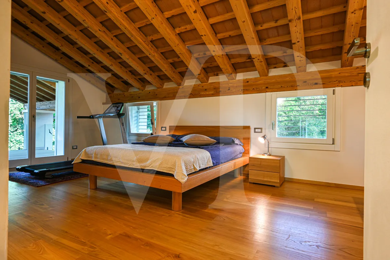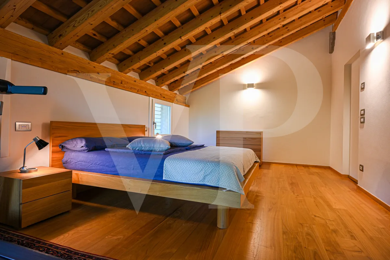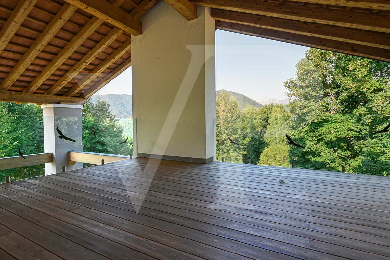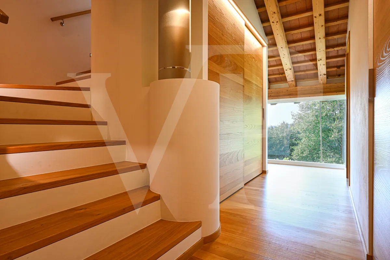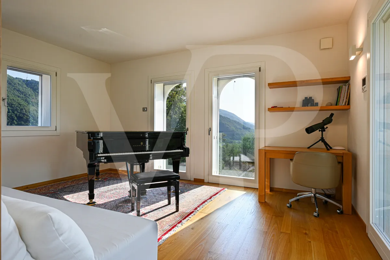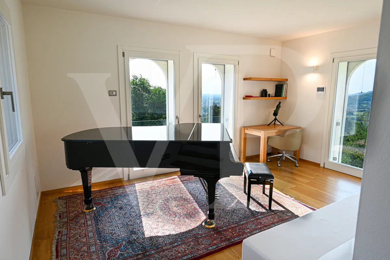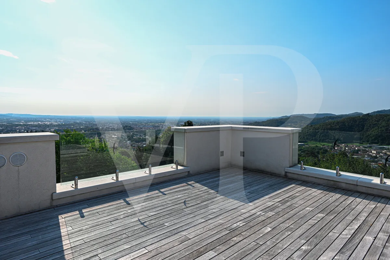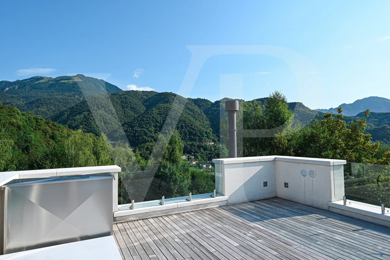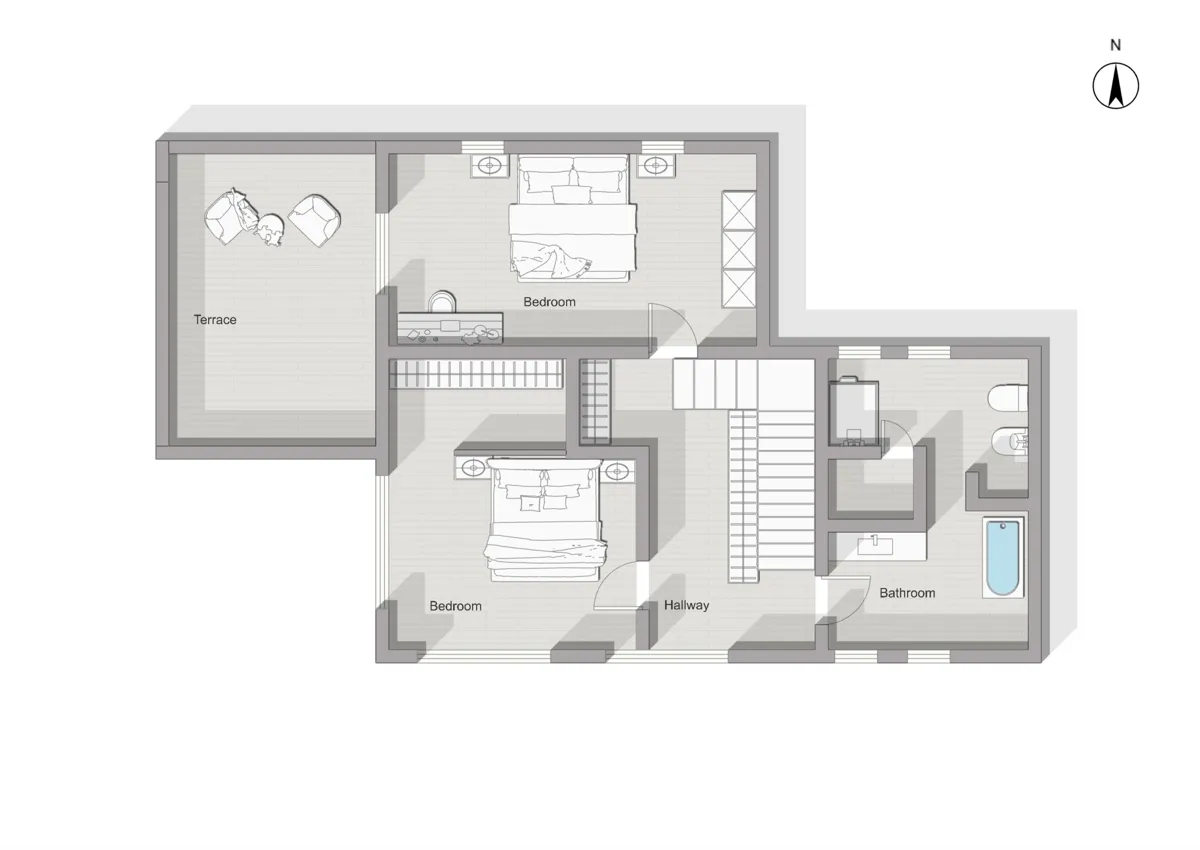36036 TORREBELVICINO (ITA) – SCHIO
Contemporary villa with panoramic views of Vicenza hills
- ca. 541 m² Living Space
- ca. 431 m² Total Space
- ca. 100.000 m² Land area
- 8 Rooms
- On request Purchase Price
Overview
Highlights
Details
Property ID
IT253551586
Construction method
Solid
Usable floor space
ca. 541 m²
Condition of property
Like new
Bathrooms
2
Year of construction
2016
Bedrooms
3
Commission
4%
Energy information
Power Source
Air-to-water heat pump
Type of heating
Underfloor heating
Description
Nestled in a natural setting of rare beauty, this detached villa stands on a private hillside, offering commanding views of the verdant landscape and the foothills of the Alps. The property, surrounded by a large planted park, guarantees total privacy and a very high quality of living.
The contemporary architecture of the villa dialogues harmoniously with the surrounding natural environment. The large floor-to-ceiling windows, the panoramic terrace with 360° views, and the careful use of natural materials - such as wood and stone - create a warm and bright atmosphere, perfect for those who want a refined lifestyle in contact with nature.
The interior spaces, designed with essential and modern taste, are developed on several levels and include:
an open-plan living area with a designer kitchen and central tiled stove, two bedrooms with exposed beams and breathtaking views, two bathrooms with shower and bathtub, Turkish bath cabin, multipurpose rooms such as the studio on the ground floor and the piano room dedicated to relaxation on the turret.
The 10 ht property cultivated orchard (60 plants), olive grove (40 plants), vegetable garden and forest is crossed by private paths and includes a rustic annex and a stable ideal for horses or farm animals.
An ideal home for those seeking exclusivity, silence, unspoiled views and timeless elegance, just minutes from major services and urban centers.
Location
Description
The villa is located in the hills immediately above Schio, in a prime location that combines privacy, nature and comfort. The area is characterized by green landscapes, forests, scenic trails and spectacular views of the Vicentine Prealps. While nestled in the quiet, the property is just minutes from the center of Schio, offering easy access to all services, international schools, road connections and cultural activities. The area is rich in industrial history, art, nature trails and typical gastronomy, making it one of the most popular areas in the Alto Vicentino for those seeking quality of life and contact with nature without sacrificing urban proximity.
Features
- The villa is equipped with state-of-the-art facilities, including photovoltaic panels and home automation systems, which ensure energy efficiency and living comfort.
- Thermo stube with hot water production
- Home automation systems
- Turkish bath
- Perimeter and volumetric alarm system
- Cameras for video surveillance
- Photovoltaic system
- Calcium silicate coat
- Ceiling and wall heating with heat pump
- Floor made of local chestnut wood treated with organic products
- Kitchen and furniture with local chestnut wood
- Mosquito nets
- Reinforced roller shutters
- Natural water source
- Washed porphyry gravel
- Structured crawl space foundation to prevent moisture
Floor Plan
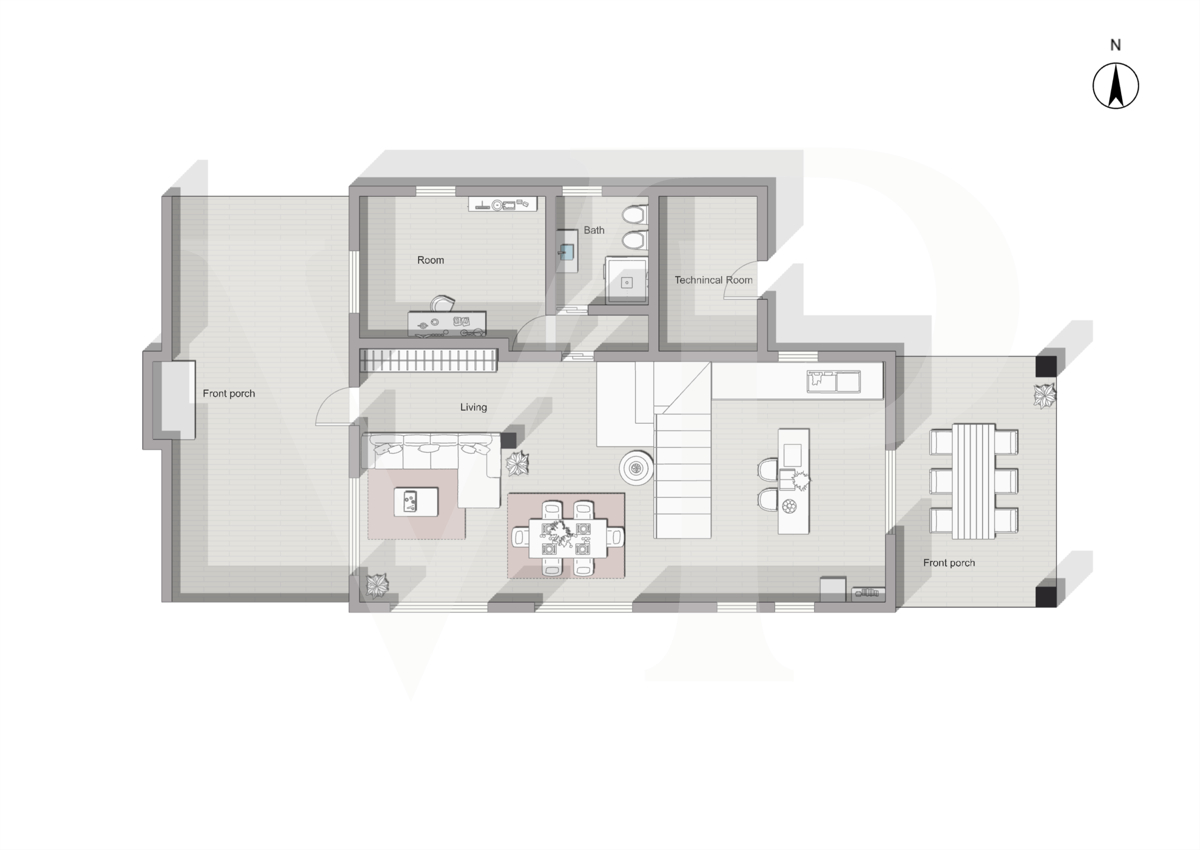
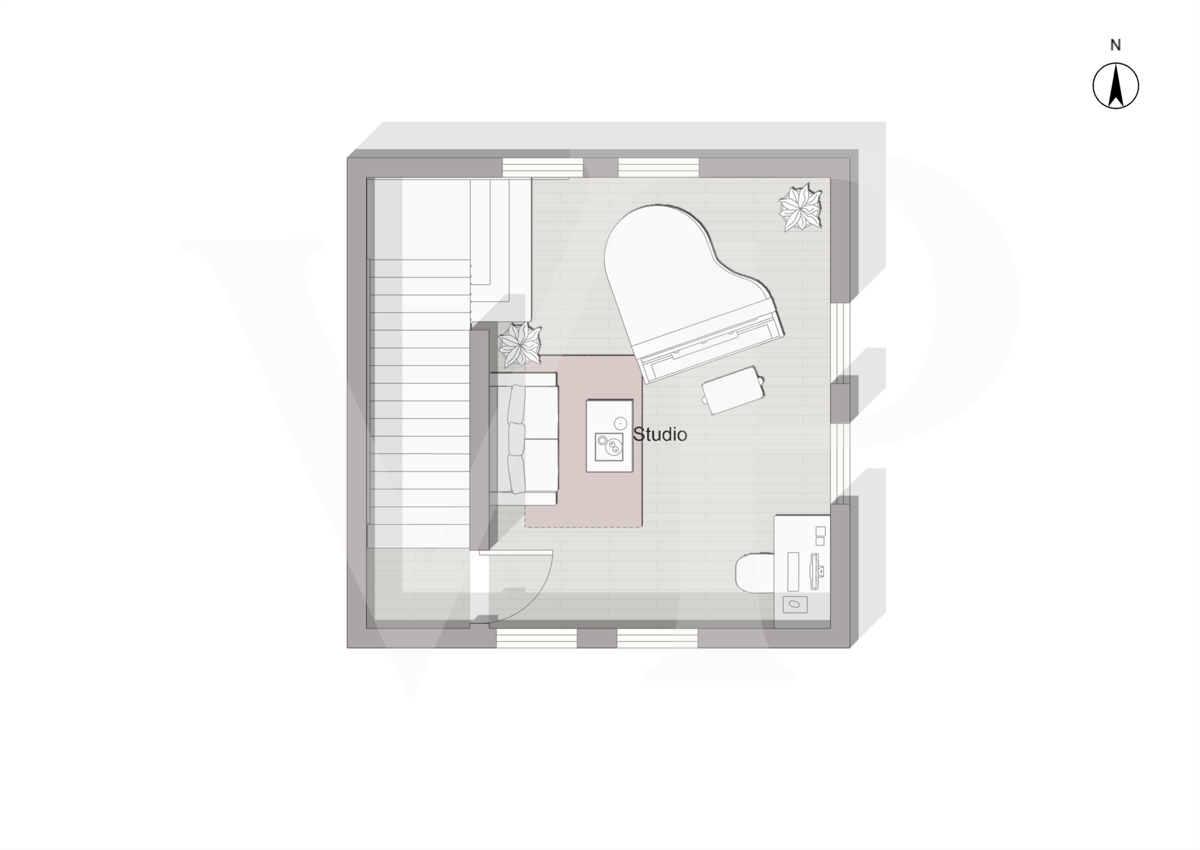
36036 TORREBELVICINO (ITA) – SCHIO
Contemporary villa with panoramic views of Vicenza hills
ca. 541 m² • 8 Rooms • On request
Provider
- Shop Vicenza
- C.trà Porta Padova 132
- 36100 Vicenza (VI) - IT
