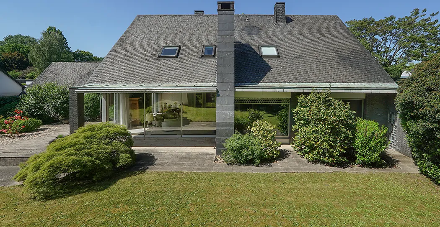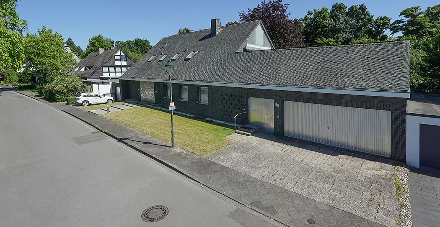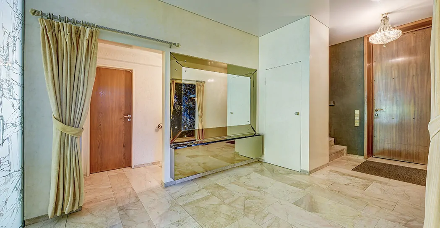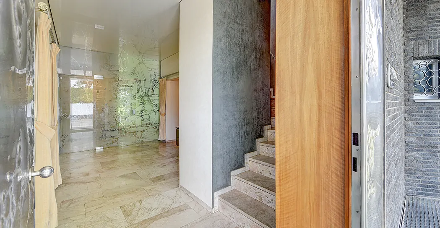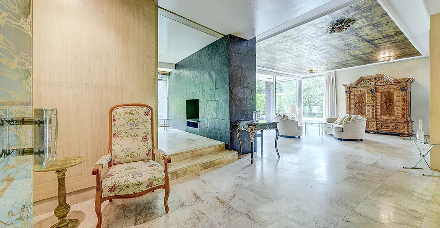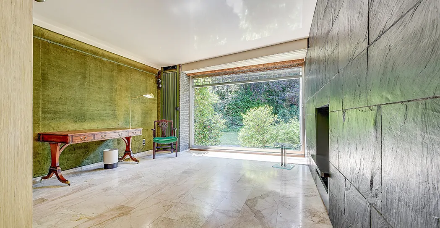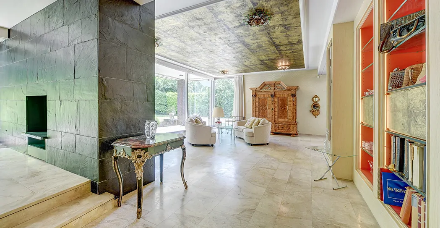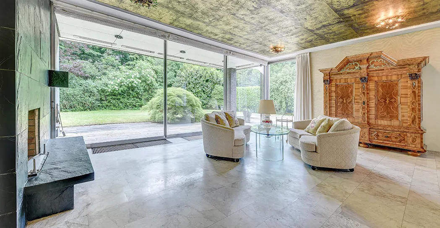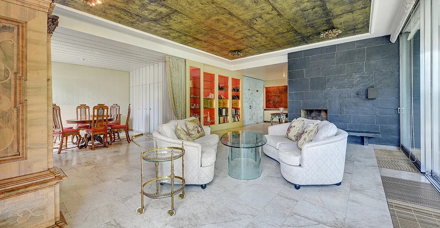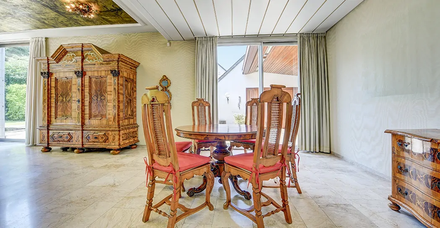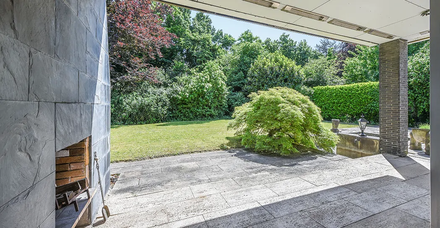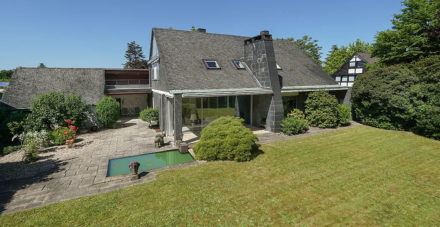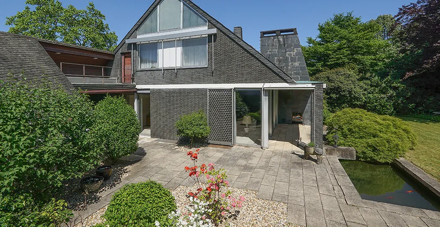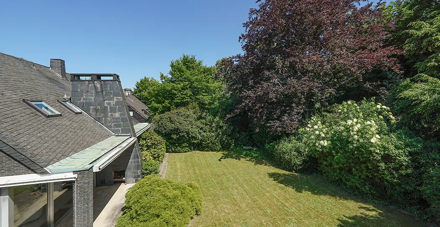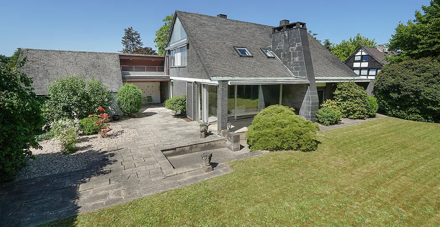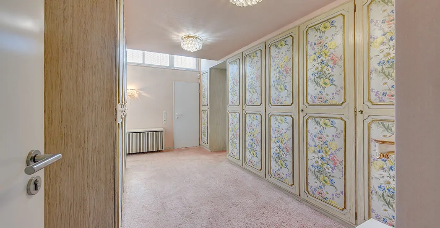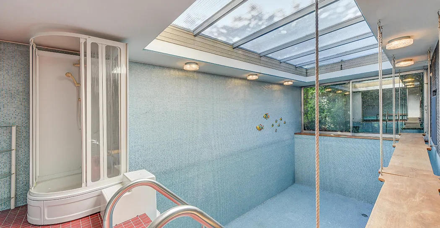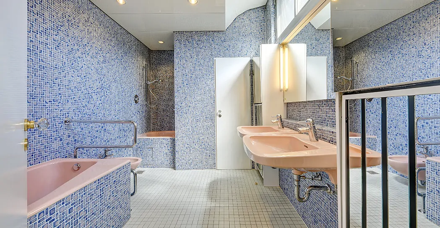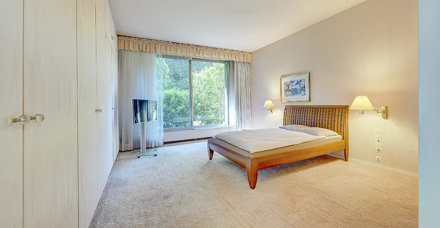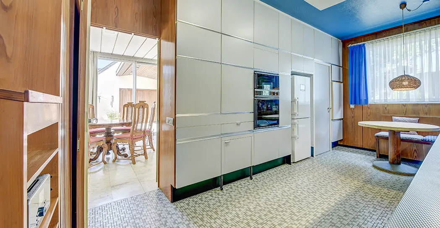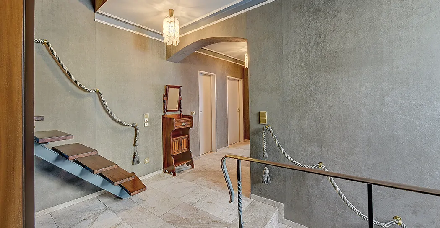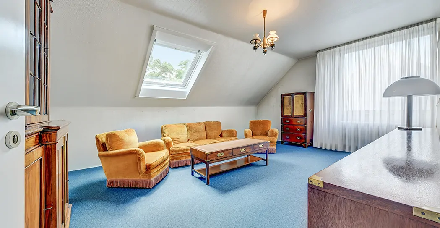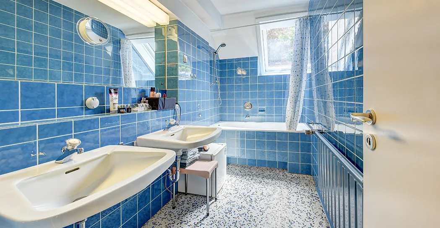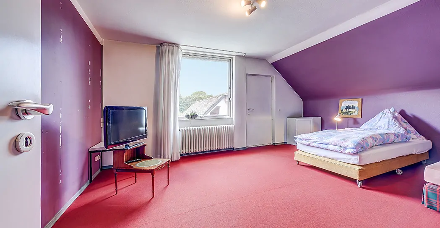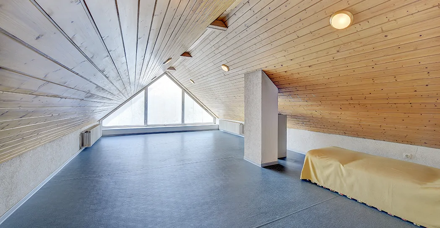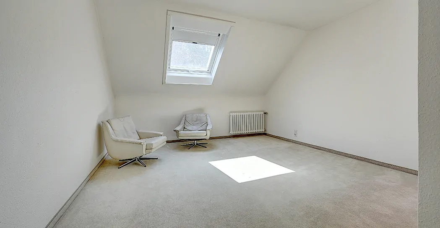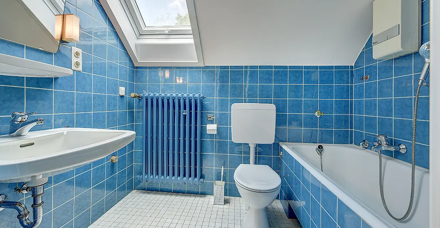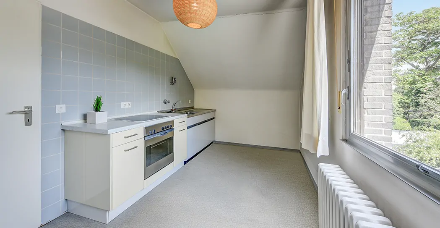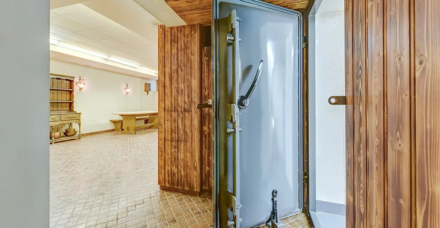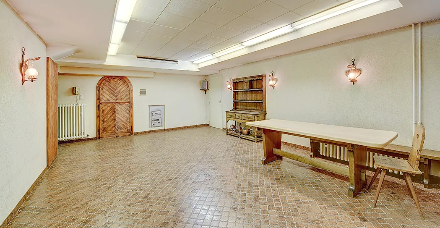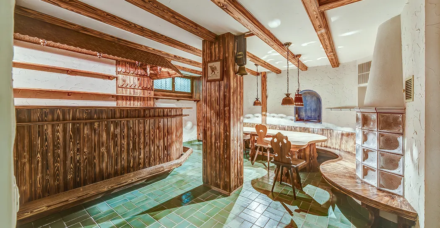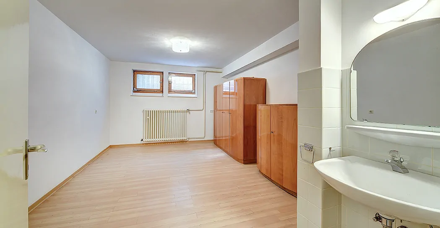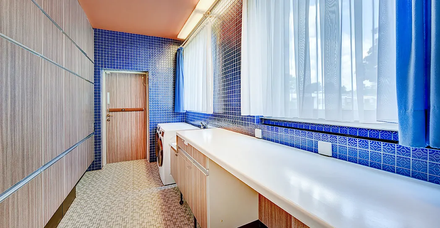40474 DÜSSELDORF – STOCKUM
Spacious detached house with potential for up to three residential units in sought-after Stockum location
- ca. 313,35 m² Living Space
- ca. 1.275 m² Land area
- 9 Rooms
- 1.650.000 EUR Purchase Price
Overview
Highlights
Details
Property ID
25013085
Construction method
Solid
Usable floor space
ca. 147 m²
Parking space
3 x Garage
Condition of property
In need of renovation
Bathrooms
3
Year of construction
1967
Bedrooms
5
Commission
Buyer's commission is 3.57 % (incl. VAT) of the notarized purchase price
Energy information
Scale
Energy efficiency class
F
Final energy demand
181,00 kWh/m²a
Energy Certificate
Energy demand certificate
Energy certificate valid until
22.04.2035
Year of construction according to energy certificate
1967
Energy Source
Gas
Power Source
Gas
Type of heating
Central heating
Description
Spacious detached/two-family house with granny apartment, lots of potential and large garden in a prime location.
A detached detached to semi-detached house with granny apartment from 1967 is for sale. With approx. 313 m² of living space and a spacious plot of around 1,275 m², this property offers a wide range of potential uses - whether for personal use, as a multi-generational home or as an investment.
The house is in a well-kept condition in keeping with its year of construction and is ideal for buyers looking for a property with character and potential for expansion.
The property is divided into a spacious main house with 7 rooms and a separately accessible granny apartment with approx. 65 m² and 2 rooms - ideal for guests, a family member with their own household or for renting out.
Depending on requirements, the granny apartment can be extended to up to 142 m², for example by integrating the upper floor. Alternatively, the upper floor can be used as an independent unit - connections for the kitchen and bathroom are already available.
The inviting entrance area with checkroom and guest WC leads into the bright, open-plan living area with library and fireplace, a separate living room (also with fireplace) and a dining room. High-quality wooden fittings, large windows and floor-to-ceiling doors to the garden create a warm, stylish living atmosphere.
A highlight is the spacious, partially covered terrace with outdoor fireplace - perfect for relaxing hours outdoors. Other outdoor areas such as a covered seating area and a balcony on the upper floor offer additional living comfort in a green setting.
The converted basement includes a sports room, a guest room, several storage rooms and a cellar bar with a tiled stove - ideal for sociable evenings. An integrated safe room with a separate escape route offers additional security.
External roller shutters and bars provide additional protection. The interior of the house is characterized by high-quality materials: from ceramic and marble floors to carpets and silk-covered wall panelling. The separate kitchen, with its connection to the adjoining utility room, offers the best conditions for sophisticated cooking projects. The covered terrace and garage can also be accessed from here.
Architecturally, the house sets stylish accents with an artistically designed entrance door and a combination of plastered and brick façade. Underfloor heating in the TV room complements the central gas heating via radiators, which supplies the entire house. Technical details such as copper pipes, a water filter system, a roof covering made of durable slate and an alarm system (currently decommissioned) underline the high standard of fittings.
An additional highlight: the currently disused swimming pool on the first floor, which is directly adjacent to the master bedroom with dressing room and can be reactivated - with a wonderful view of the garden.
The lovingly landscaped, fully enclosed garden creates peace and privacy - ideal for families and nature lovers. Three garages provide convenient parking and additional storage space.
Conclusion: This property combines generous space, flexible usage options and upscale furnishings on a prestigious plot. It offers space for individual living dreams, family concepts or attractive investments.
Location
Description
Düsseldorf-Stockum is one of the most popular and sought-after districts of Düsseldorf. Situated in the immediate vicinity of the Rhine and the Aqua Zoo, you can enjoy an excellent infrastructure here. Stockum offers many shopping facilities, which can be reached in just a few minutes. The charming Lower Rhine landscape also offers the opportunity to actively relax, walk, cycle or jog right from home at any time of year, as well as being close to the Rhine (10 minutes on foot). The excellent transport links by car and public transport to Düsseldorf and the airport make this residential area in the countryside particularly attractive. The good infrastructure of Stockum also offers short distances for daily errands - supermarkets, bakeries, doctors, pharmacists and banks are all within easy reach. There are 2 kindergartens and an elementary school in Stockum and in neighboring Kaiserswerth there are 2 private grammar schools with excellent reputations as well as the International School Düsseldorf ISD.
Kindergartens: Kita Heilige Familie, Carl-Sonnenschein-Straße 61, 40468 Düsseldorf Weißdornstraße daycare center, Weißdornstraße 14a, 40474 Düsseldorf
Elementary school: Gerhard-Tersteegen-Schule, Beckbuschstraße 2, 40474 Düsseldorf Farnweg Montessori elementary school, Farnweg 10, 40468 Düsseldorf
Secondary schools: Max-Planck-Gymnasium, Koetschaustraße 36, 40474 Düsseldorf, Municipal Toni-Turek secondary school, Klapheckstraße 31, 40474 Düsseldorf
Transport connections: Highway/ main road: A44, B8, light rail: U 78, U 79, bus route: 721,730,760,896 Restaurants Restaurant Schnellenburg, Rotterdamer Str. 120, 40474 Düsseldorf Trattoria Mercatino, Stockumer Kirchstraße 5, 40474 Düsseldorf Heideröschen - the friendly pub, m Hain 44, 40468 Düsseldorf
Local recreation Japanese Garden, banks of the Rhine
Features
- Detached one- to two-family house
- Granny apartment with separate entrance
- the upper floor can be separated as a 3rd residential unit
- Large entrance hall with checkroom area and guest WC
- Living area divided into library, living room, dining room
- Solid wooden fittings (closets, shelves)
- Floor-to-ceiling windows
- Large terrace / partially covered with fireplace
- Further covered terrace
- Balcony on the 1st floor
- Glass door in the living room
- 3 fireplaces: 2 inside, 1 outside
- Exterior shutters and exterior grating
- Ceramic floor and marble floors, partly carpeted
- Partial silk wall paneling
- separate kitchen (Bulthaup) with adjoining utility room
- and access to the terrace / garage
- Special entrance door designed by an artist
- plaster and clinker facade
- Underfloor heating in the TV room
- swimming pool
- Alarm system (currently decommissioned)
- Copper pipes
- Water filter
- 3 garages
- above the garage is a very large storage room
- Shelter with emergency exit (basement)
- Basement developed for living purposes
- cellar bar
- Wonderful garden / colorful flowers / completely fenced in
Miscellaneous
Es liegt ein Energiebedarfsausweis vor. Dieser ist gültig bis 22.4.2035. Endenergiebedarf beträgt 181.00 kwh/(m²*a). Wesentlicher Energieträger der Heizung ist Gas. Das Baujahr des Objekts lt. Energieausweis ist 1967. Die Energieeffizienzklasse ist F.
On request, we will be happy to send you a detailed exposé with further information, a floor plan and a site plan or answer your initial questions by telephone! Thank you, we look forward to your inquiry or your call!
Brokerage contract: You conclude a brokerage contract with VON POLL IMMOBILIEN if you use the services of VON POLL IMMOBILIEN with knowledge of the commission obligation.
Commission: If you conclude a purchase contract that is attributable to the activities of VON POLL IMMOBILIEN, you as the buyer must pay the standard local commission to VON POLL IMMOBILIEN GmbH. The commission is due when the purchase contract becomes effective.
Right of withdrawal: Your right of withdrawal is regulated in § 355 of the German Civil Code (BGB) and protects you as a consumer from contractual conditions. As a consumer, you have the right, under certain conditions, to withdraw from a contract that has already been concluded within the statutory periods by declaring your withdrawal. MONEY LAUNDERING: As a real estate brokerage company, von Poll Immobilien GmbH is obliged under § 1, 2 para. 1 no. 10, 4 para. 3 of the Money Laundering Act (GwG) to establish and verify the identity of the contractual partner before establishing a business relationship. For this purpose, it is necessary for us to record the relevant data of your identity card - for example by means of a copy. The Money Laundering Act (GwG) stipulates that the broker must keep the copies or documents for five years.
OUR SERVICE FOR YOU AS THE OWNER: If you are planning to sell or let your property, it is important for you to know its market value. Have the current value of your property professionally assessed by one of our real estate specialists free of charge and without obligation. Our nationwide and international network enables us to bring sellers or landlords and interested parties together in the best possible way.
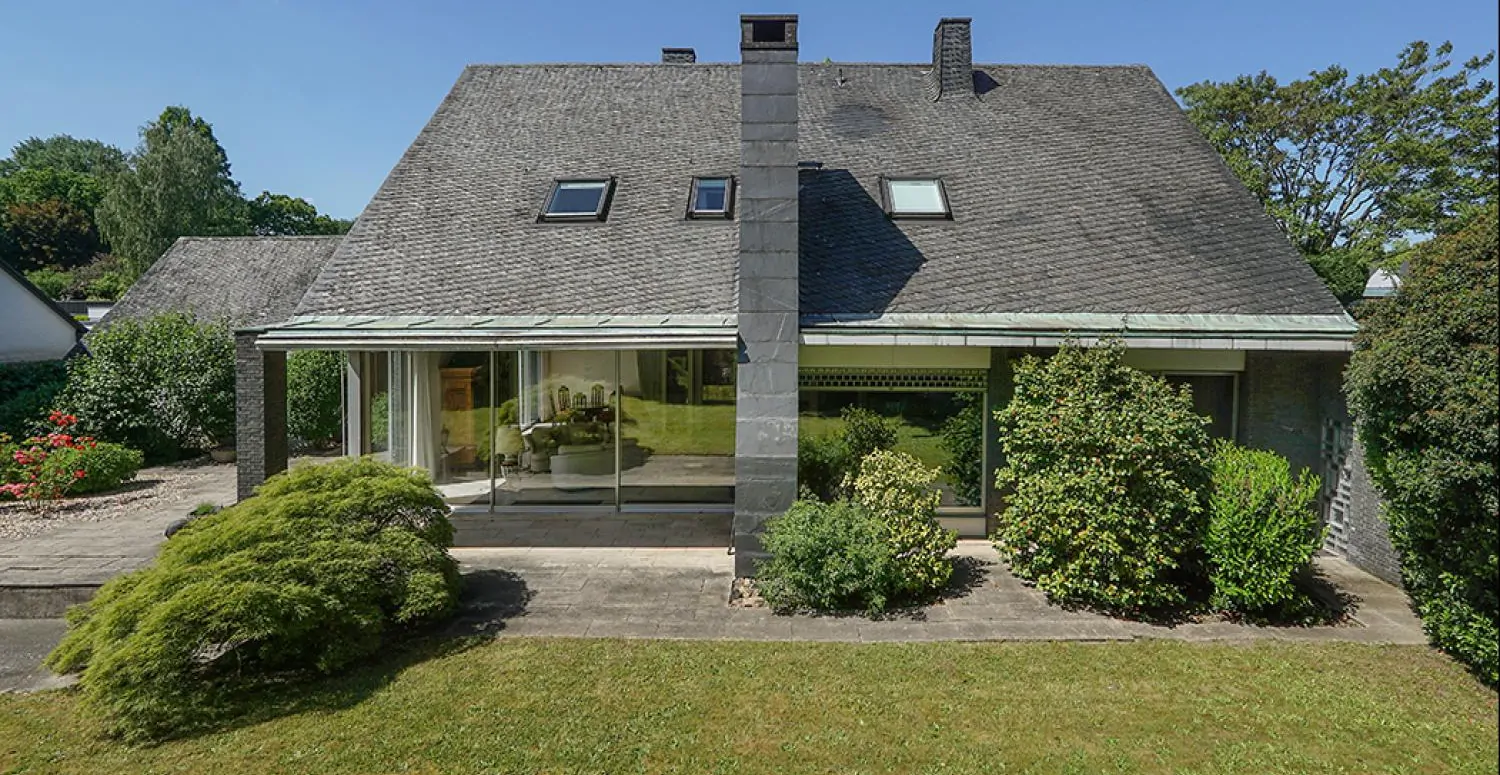
40474 DüSSELDORF – STOCKUM
Spacious detached house with potential for up to three residential units in sought-after Stockum location
ca. 313,35 m² • 9 Rooms • 1.650.000 EUR
Provider
- Claudia Brakonier & Marius Grumbt
- Shop Düsseldorf
- Kaiserstraße 50
- 40479 Düsseldorf
