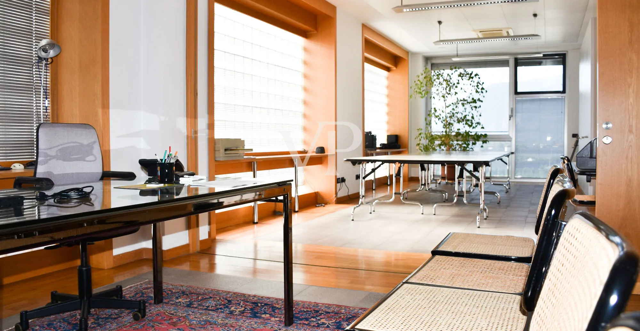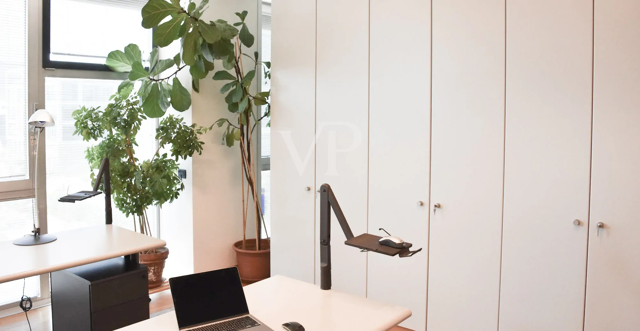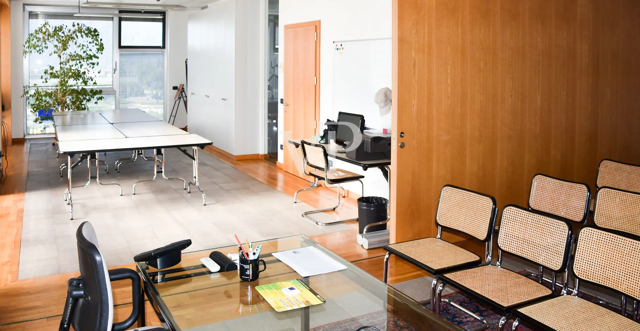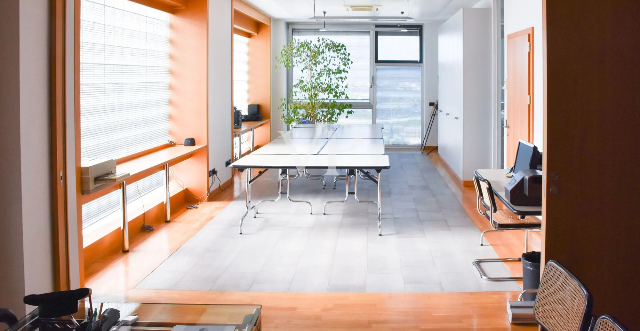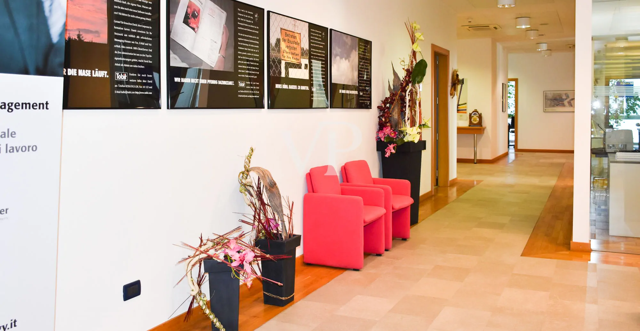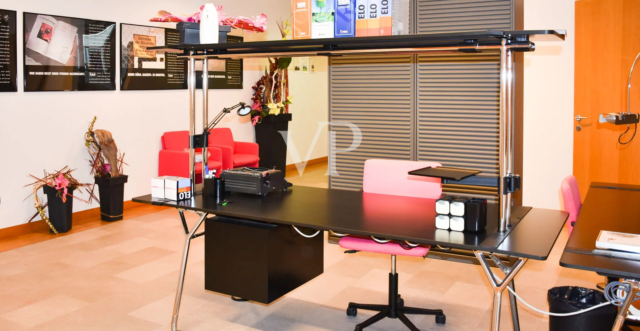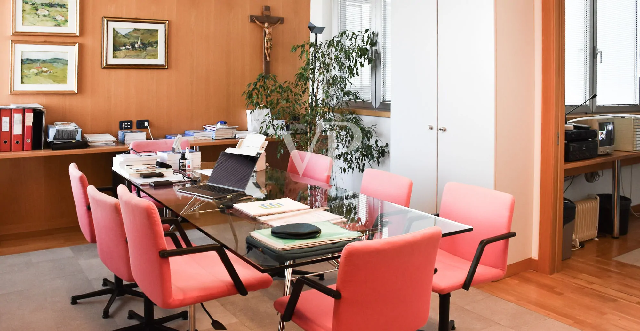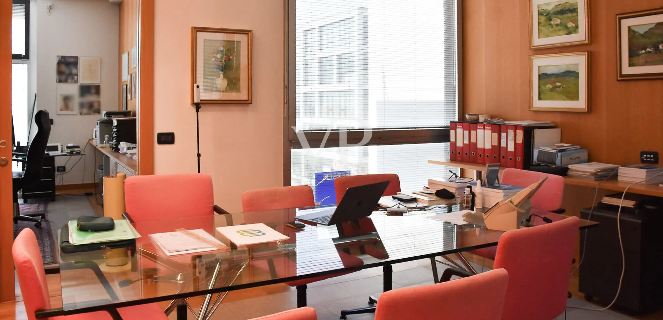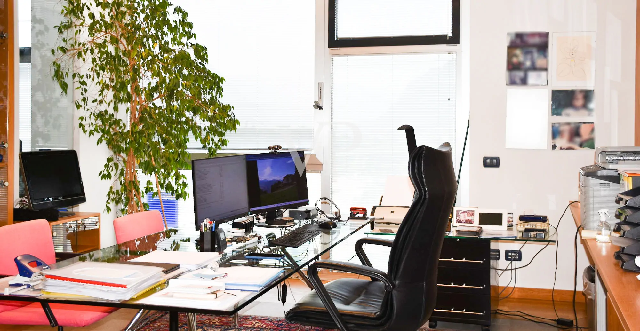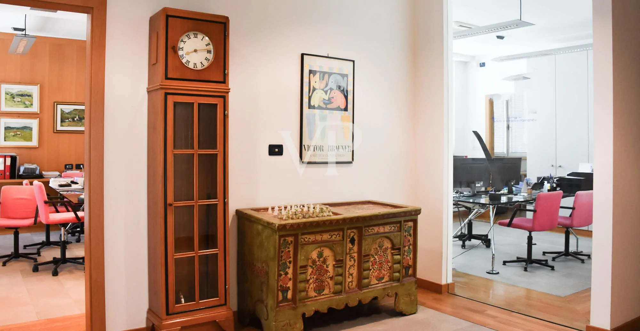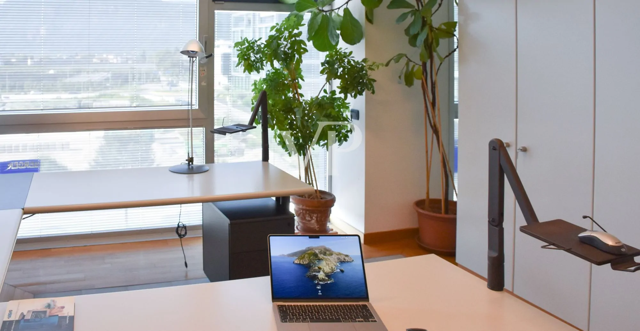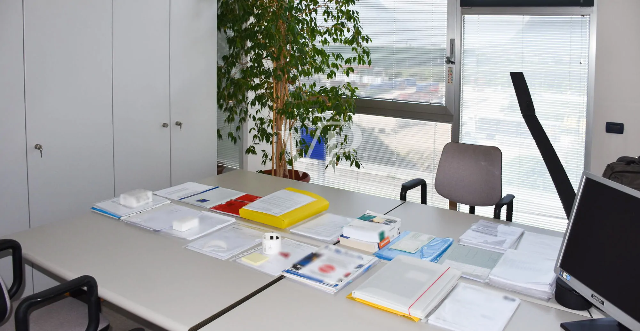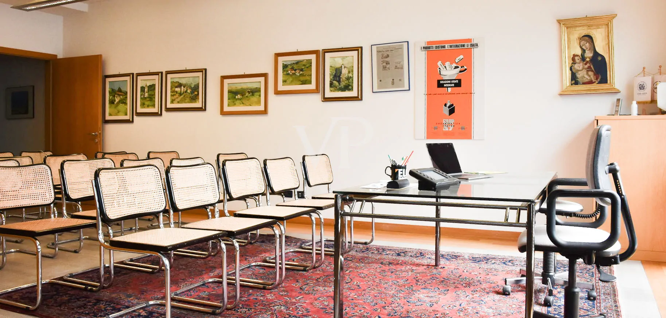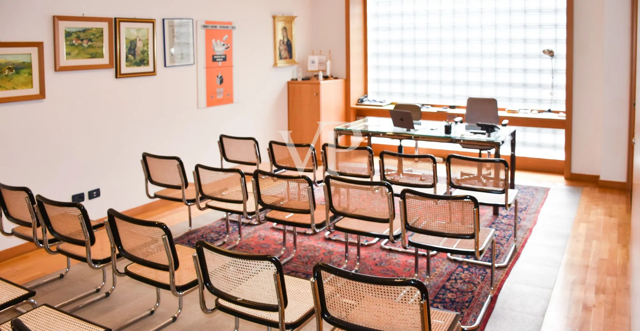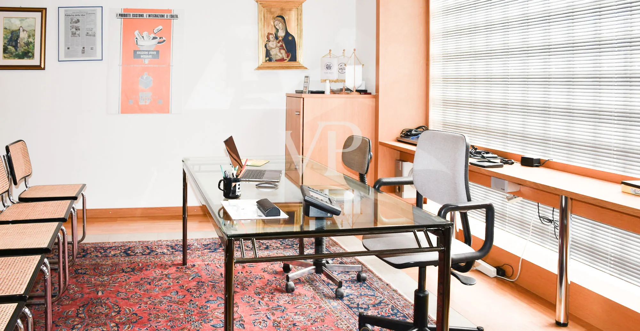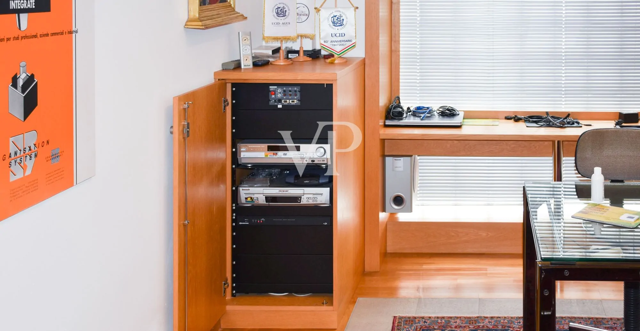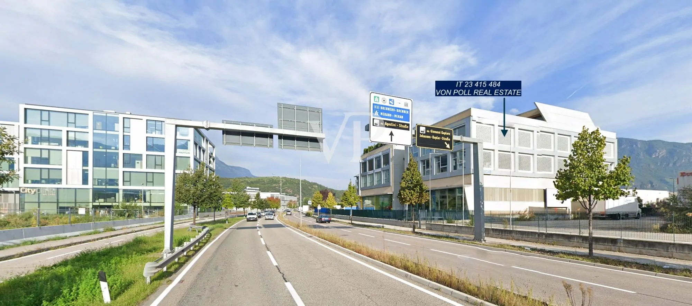39100 BOLZANO (ITA) – SÜDTIROL [TRENTINO-ALTO ADIGE]
Prestigious offices with state-of-the-art technological equipment
- ca. 570 m² Living Space
- ca. 657 m² Total Space
- On request Purchase Price
Overview
Highlights
Details
Property ID
IT23415484
Usable floor space
ca. 657 m²
Year of construction
2002
Commission
Subject to commission
Energy information
Scale
Energy efficiency class
C
Energy Certificate
Energy demand certificate
Energy certificate valid until
29.05.2025
Year of construction according to energy certificate
2002
Energy Source
Remote
Type of heating
District heating
Description
This property characterized by modern architectural design is an outstanding example of advanced technological integration in the business environment. Located on the second and top floor of a building constructed in 2002, it occupies an area of approximately 660 square meters and includes offices, meeting rooms, and conference rooms. The facility features an open layout with d'Este terracotta floors, custom-made furniture, and removable plasterboard ceilings to facilitate maintenance of facilities.
Every aspect is designed and built to embrace the challenges and opportunities of the modern world. The highlight in this technological property is definitely its KNX home automation system: every corner, every room is connected in a symphony of intelligent automation. Lights adapt to the environment, following the natural flow of outdoor light, and automatically turn off when not needed. Alarms and security systems work in tandem, ensuring the peace of mind of its inhabitants. The media room with a Dolby system and a ceiling-mounted projector turns every presentation into a cinematic experience. A Crestron control system manages audio, video, and lighting equipment.
The heating and cooling system, powered by a Climaveneta chiller, is a mastery of engineering. Fan coils in the suspended ceilings spread tailored comfort in each room, controlled by a central computer or independently adjustable. Attention to technological detail is also evident in the windows. Automatic sunshades adjust to outside light, rising and falling gracefully, while silver microperforated blinds maintain an outside view without compromising interior comfort. The entire property is designed with lots of technological precision, from individually sensed consumption management to a condominium elevator with controlled access reflecting a focus on safety. Four parking spaces complete the property and others can be rented.
There are additional parking opportunities in the forecourt in front of the building, which is in common use, and along the entire length of Copernico Street. A public car park is located 300 metres from the building.
In an increasingly digitized world, these offices embody the harmony between technology and work environment, offering a state-of-the-art professional experience in every aspect.
Location
Description
The Bolzano Sud industrial zone is undoubtedly one of the most important business locations in South Tyrol, offering numerous advantages, especially in the area of transportation and logistics. Its proximity to the Bolzano Sud highway and railway stations and to the airport facilitates connections both nationally and internationally, providing easy access for businesses and facilitating the exchange of goods. The Bolzano Fair, together with the Sheraton Hotel, helps to consolidate the area's reputation as a center for events and congresses. In addition, the presence of the NoiPark technology and research park and shopping centers such as Twenty and Centrum provides a favorable environment for business activities and facilitates networking among businesses in the area. South Bolzano thus stands out as a well-developed and convenient business location for many activities.
Floor Plan

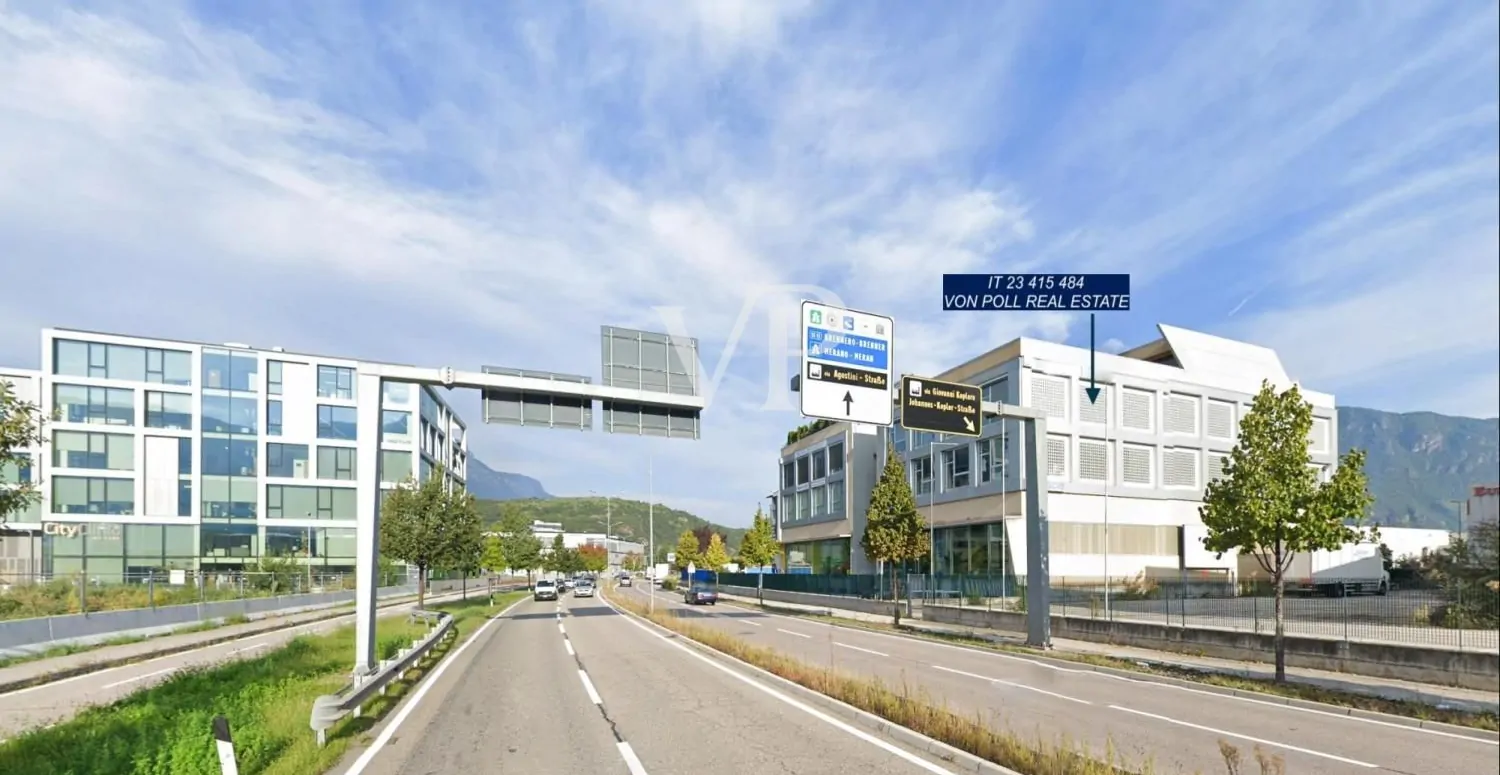
39100 BOLZANO (ITA) – SüDTIROL [TRENTINO-ALTO ADIGE]
Prestigious offices with state-of-the-art technological equipment
ca. 570 m² • On request
Provider
- Christian Weissensteiner
- Shop Bozen / Bolzano
- Drususallee 265/Viale Druso 265
- 39100 Bozen/Bolzano (BZ)
