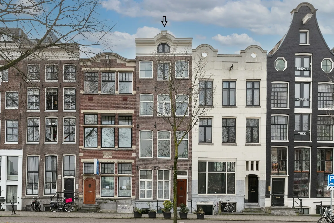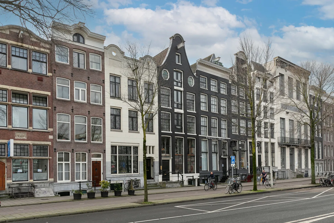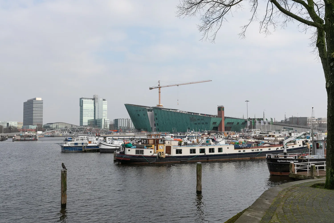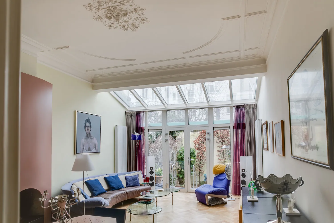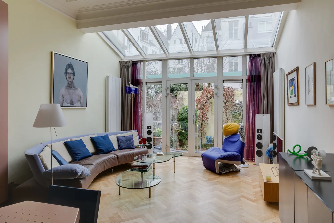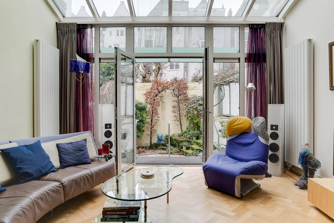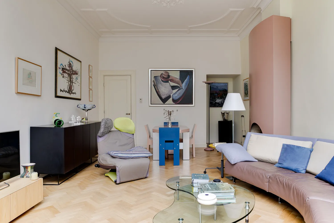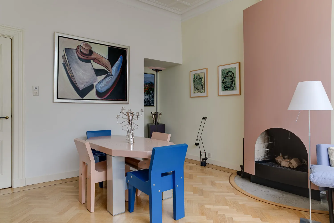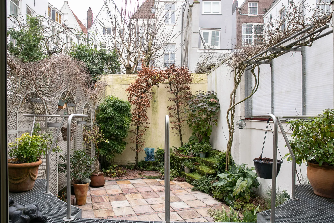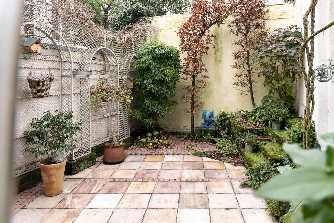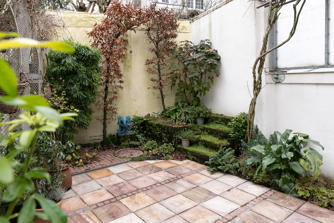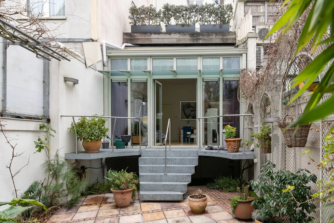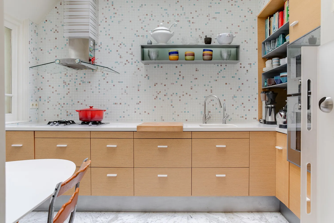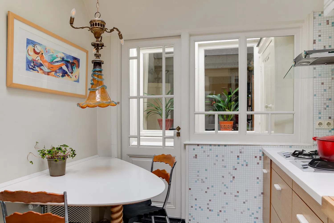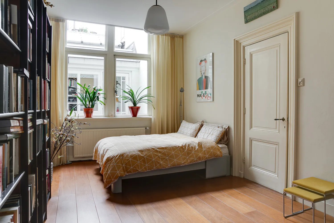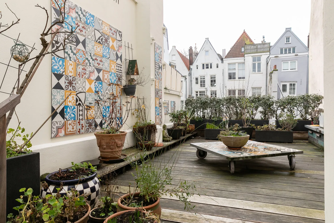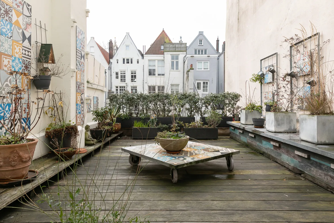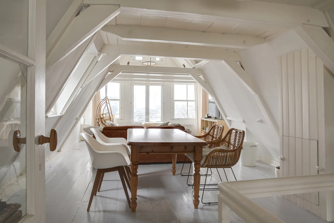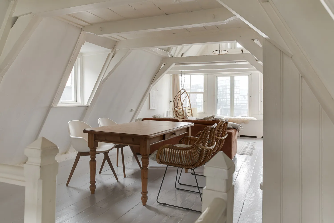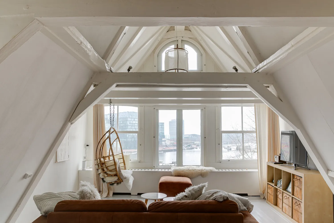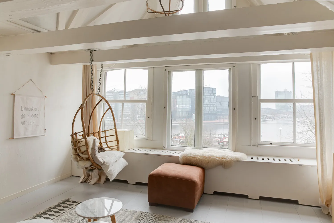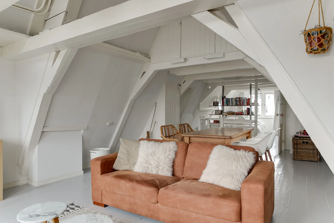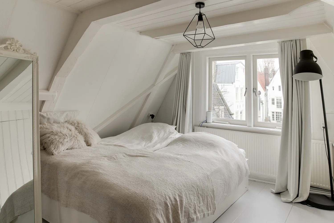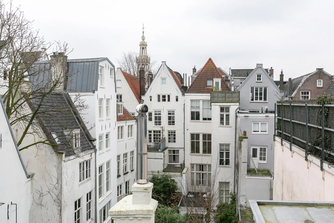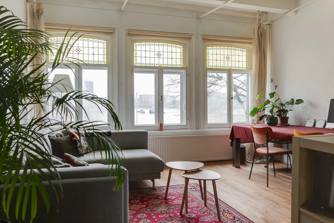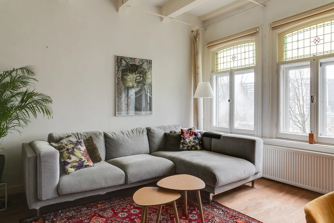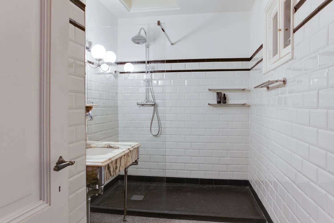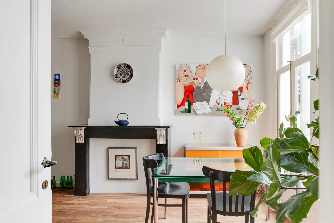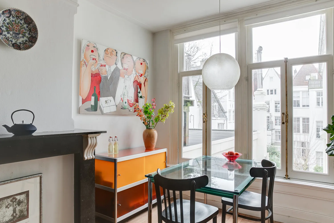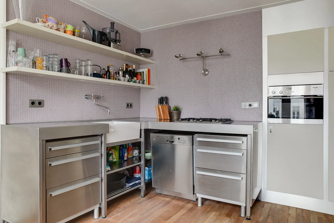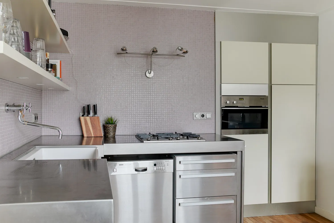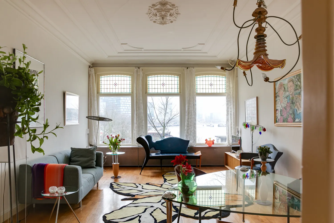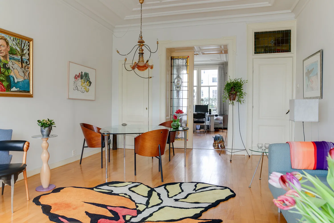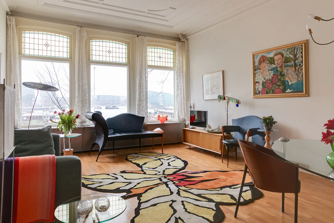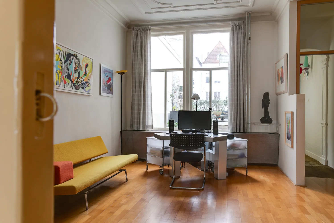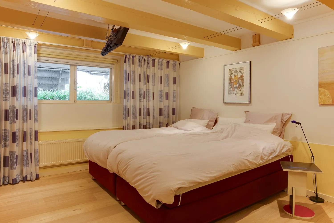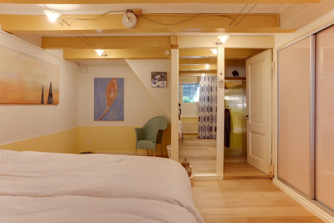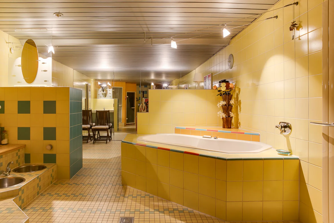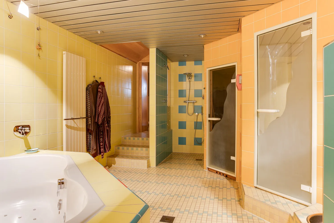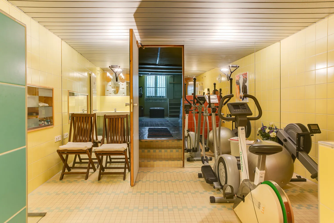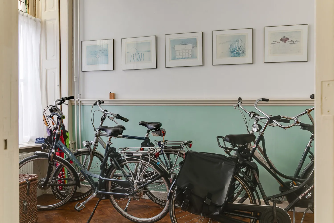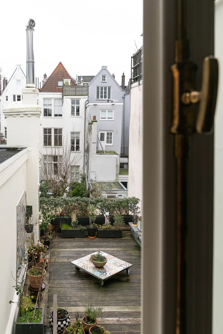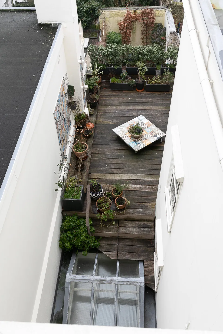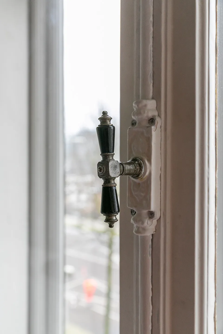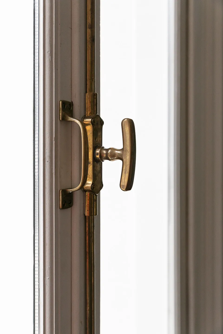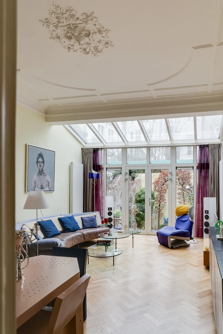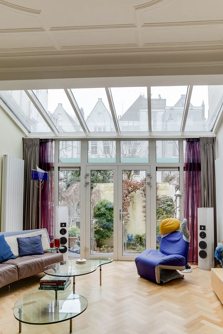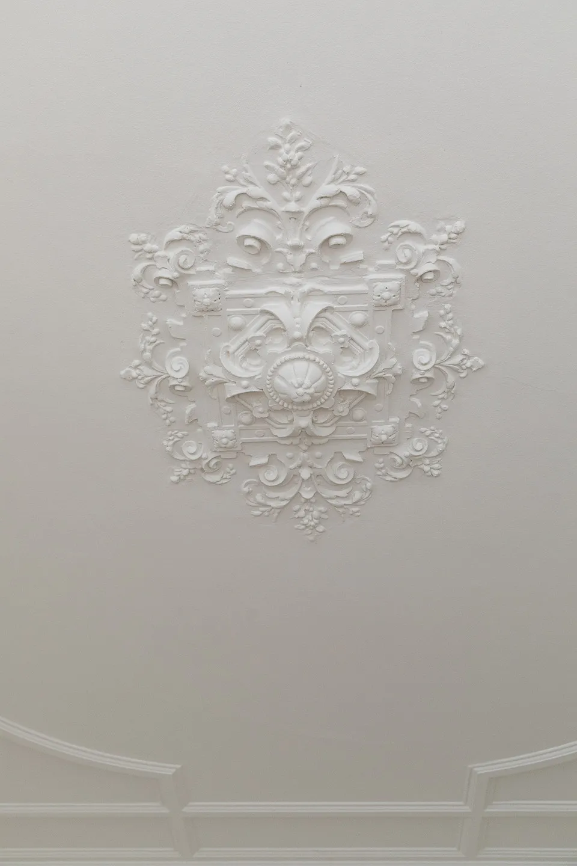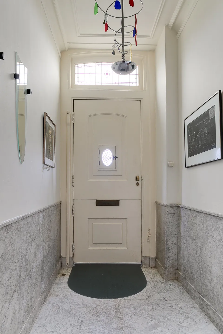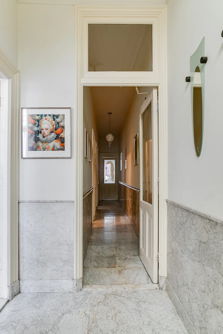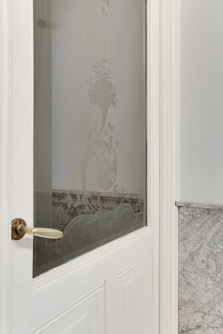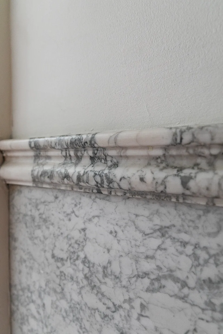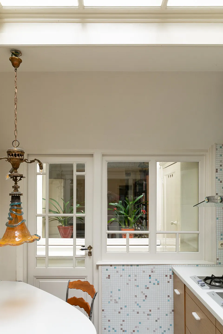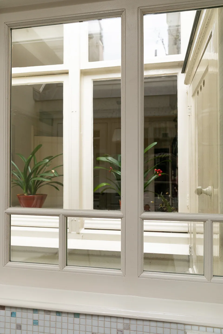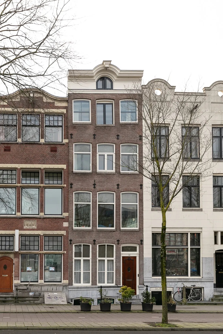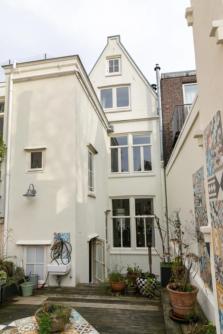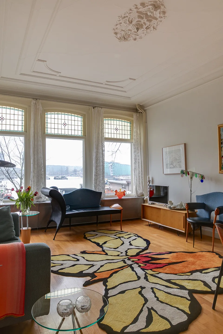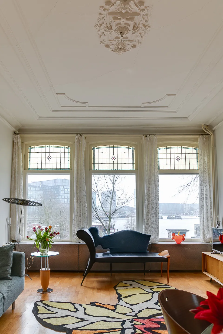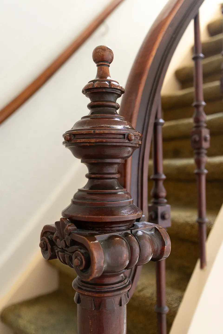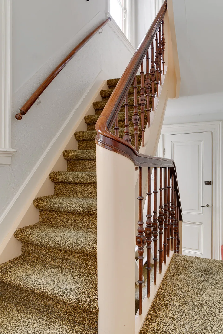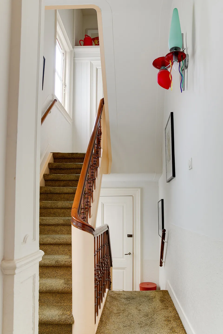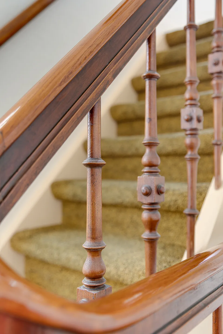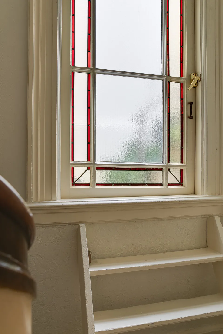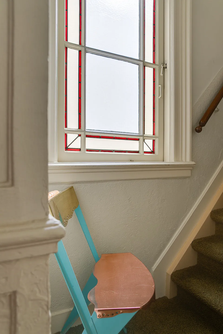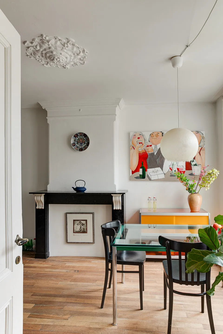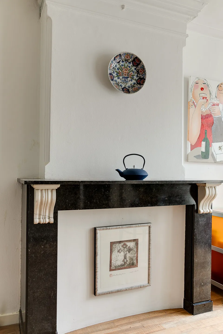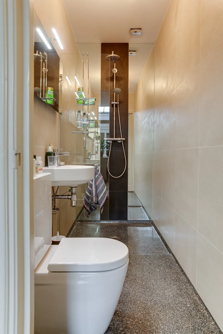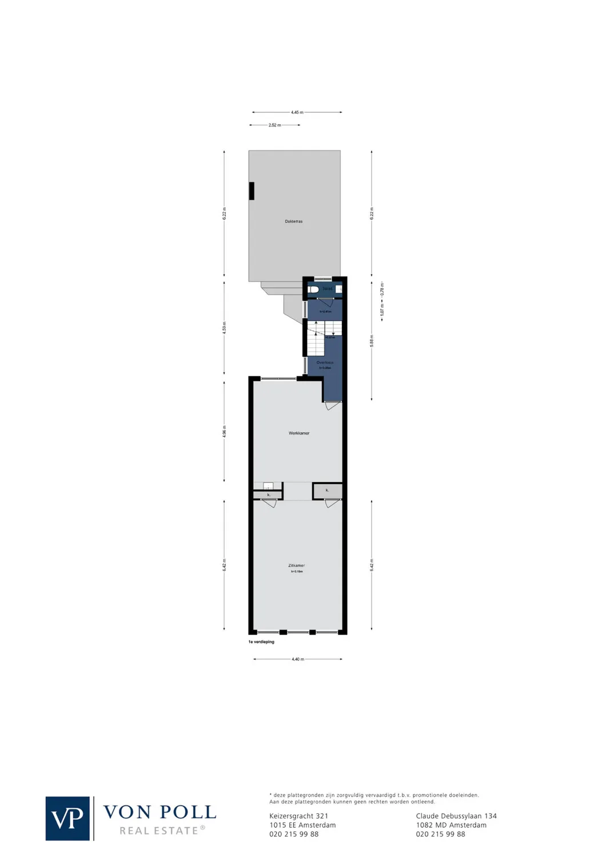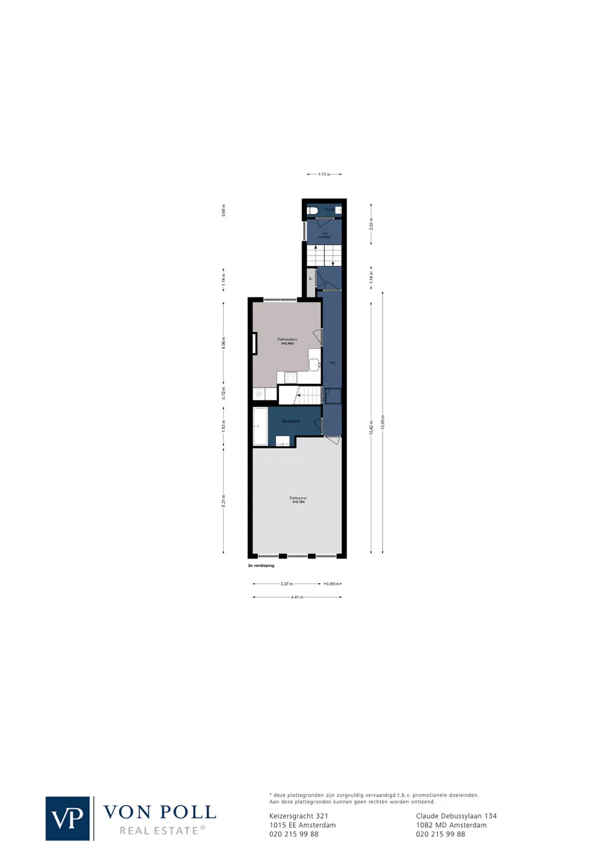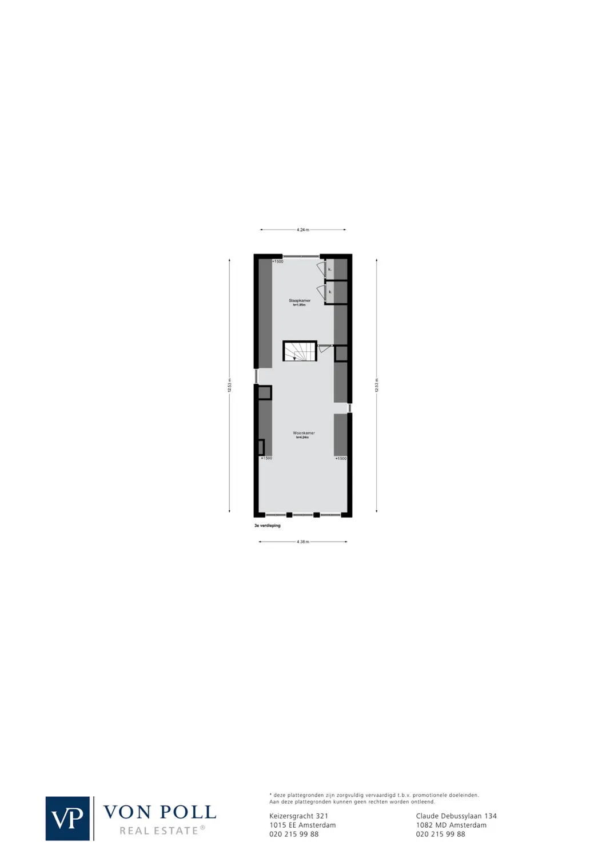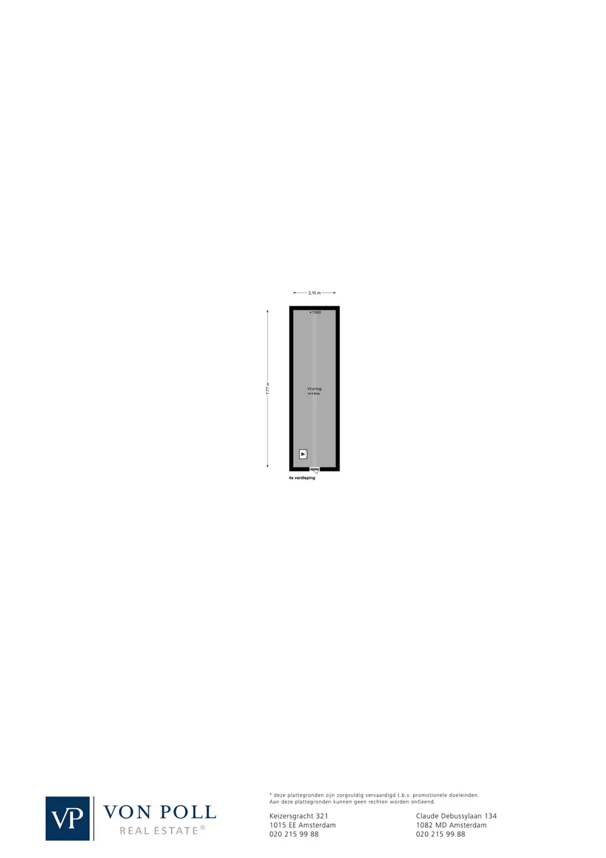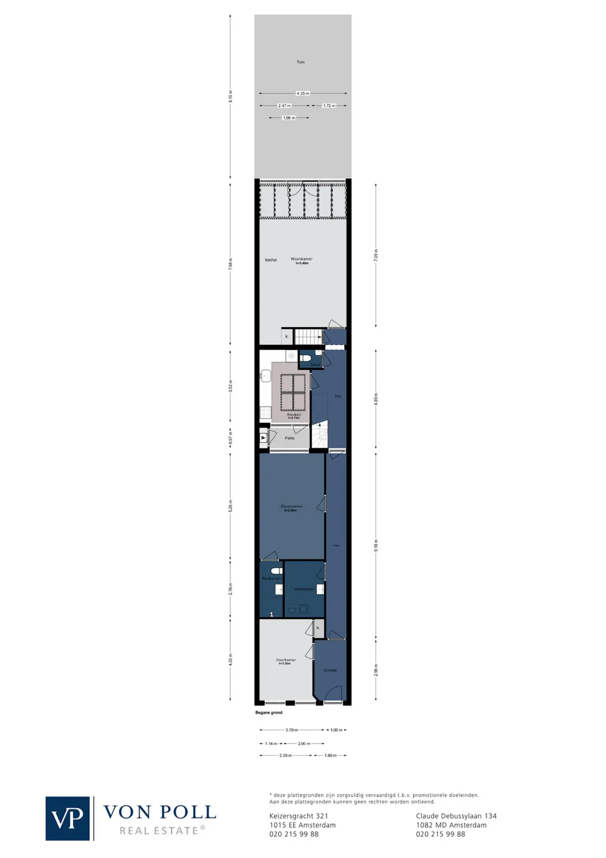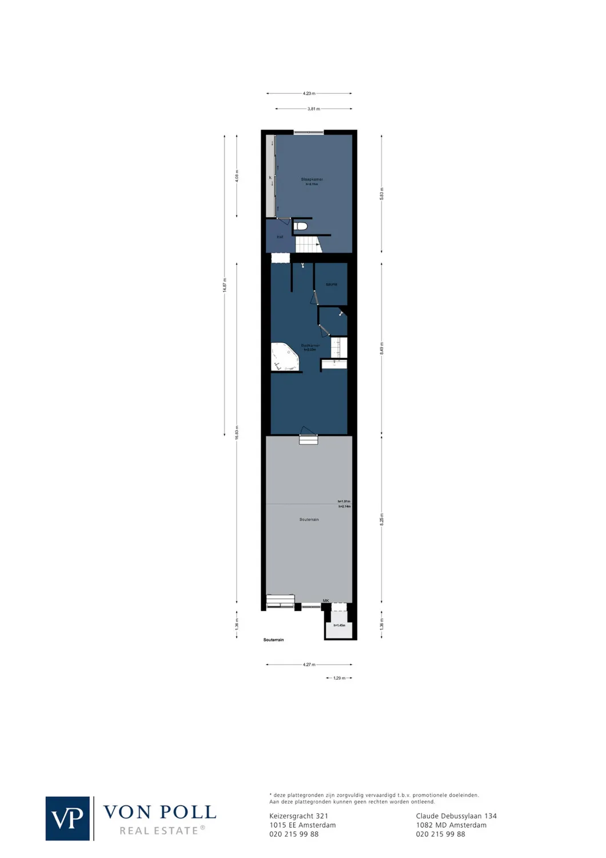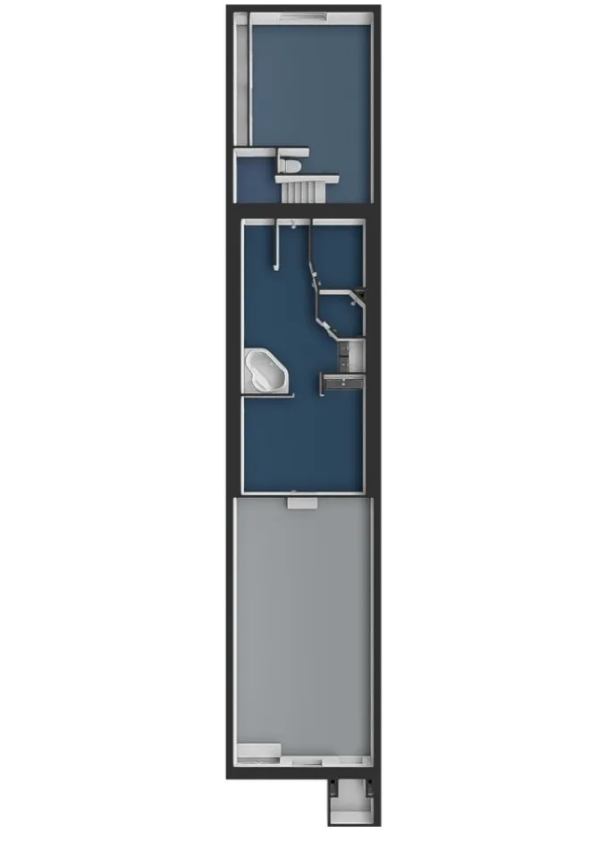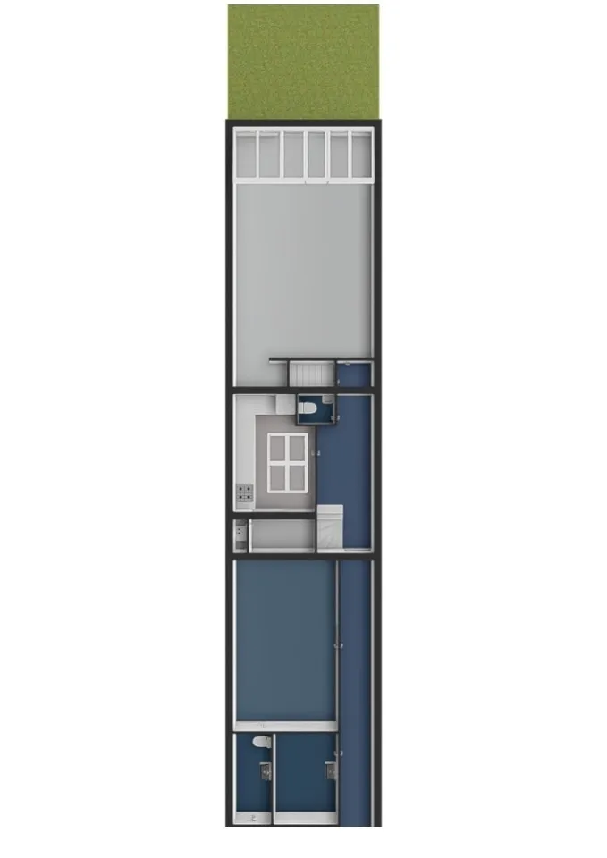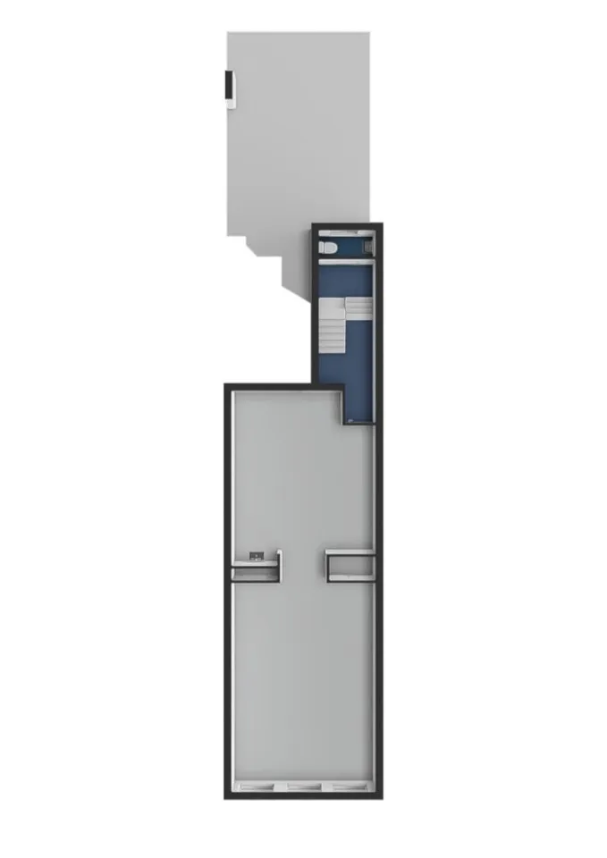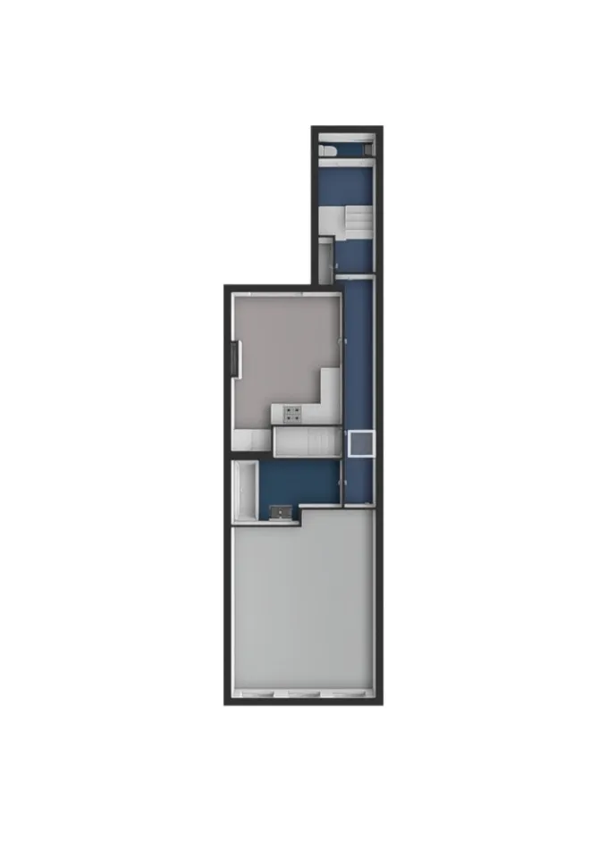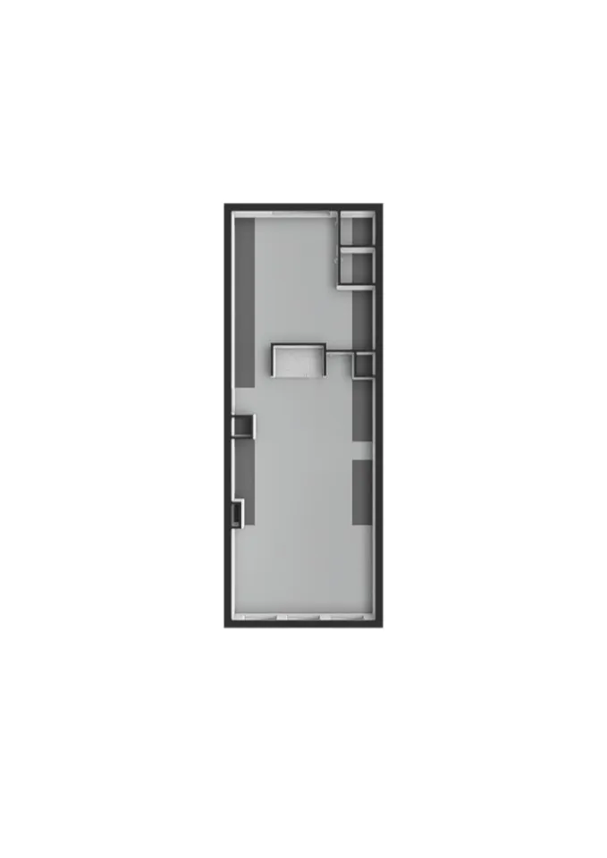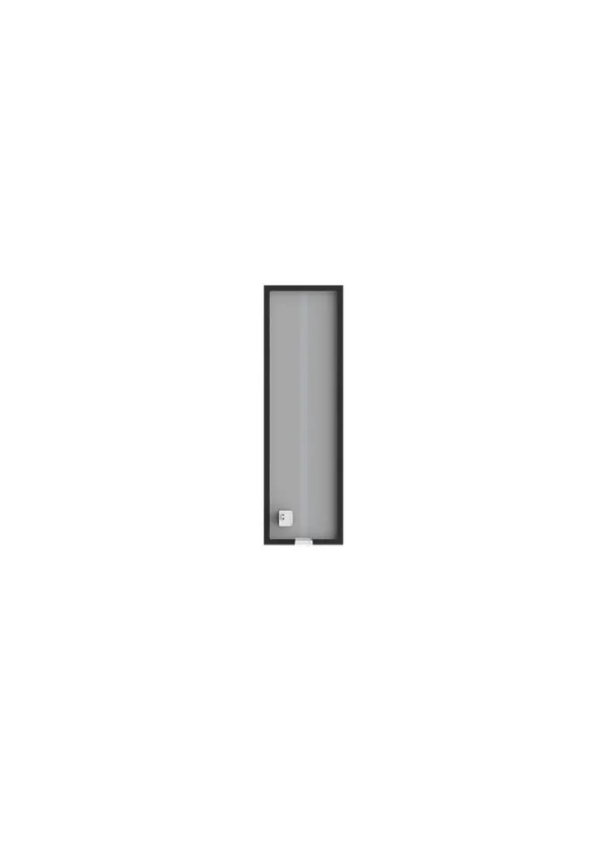- ca. 369 m² Wohnfläche
- 10 Zimmer
- 2.450.000 EUR Kaufpreis
Übersicht
Highlights
Details
Objektnummer
NL25185542
Baujahr
1906
Schlafzimmer
5
Energieinformationen
Beschreibung
On a beautiful part of the Prins Hendrikkade we offer this monumental building of 369 m² for sale. The building has 5 floors, a lovely garden and a large roof terrace facing south.
The building dates from 1695, has been carefully and lovingly inhabited and is in very good condition. The classic details, such as the front door, stained glass windows and marble panelling, have been preserved.
This spacious and cozy family home offers many possibilities such as a practice or home office and can be inhabited in many ways.
Lage
Beschreibung
The Prins Hendrikkade is located in the middle of everything that the vibrant city center of Amsterdam has to offer. At the front you have a panoramic view of the IJ with the Public Library (OBA), Nemo and the Central Station. At the back is the historic city center with the Waterloopplein and the Nieuwmarkt neighborhood with its various cozy terraces and trendy restaurants. But also various shops, supermarkets and a market are within walking distance.
Nearby restaurants include Gebr. Hartering, Entrepot, Choux, De Scheepskameel, A Tavola, Eénvis Tweevis, and of course De Plantage. Cozy cafes such as distillery De Druif and Café Orloff are within walking distance. The location and the house are easily accessible by car and public transport: from Central Station, trains, trams, metros, ferries and buses leave in all directions. You can also reach the A10 ring road by car in a few minutes, partly thanks to the IJ tunnel.
Ausstattung
- Ground floor
- On the ground floor you enter the marble hall with the adjacent, also marble corridor. There are two rooms on this corridor. A room at the front, currently used as a bicycle room and a room at the rear with an en-suite bathroom with a walk-in shower. The modern kitchen has various built-in appliances.
- At the rear, the wonderfully light and cozy living room with patio doors to the terrace and the sunny garden.
- Basement
- The basement can be reached via the hallway. Here is a spacious bedroom at the quiet rear. This bathroom feels like a wellness resort in your own home! You have everything here: a sauna, bubble bath, steam cabin, walk-in shower, foot baths and even a gym. At the front you will find a large storage space and the technical room.
- First floor
- You reach the first floor via the staircase.
- At the front is a lovely en-suite living room with a spectacular view over the IJ. Beautiful stained glass sliding doors and a light wooden floor complete the whole. At the rear of this floor you have a view of the sunny roof terrace, which can be reached from the hallway.
- Second floor
- At the front is a spacious room with a view over the water. The bathroom has a walk-in shower and an impressive marble washbasin. At the rear is the kitchen with a view of the roof terrace.
- Third floor/attic
- The attic floor can be reached via a neatly painted staircase. This is a beautiful light open space with visible beams and a light painted wooden floor. This lovely floor is currently divided into a living room and bedroom.
- The view over the IJ will never get boring!
- Welcome to this lovely house with unprecedented possibilities for use!
Sonstiges
Details • Entire property of 369 m² • Situated on private land • Divided over 5 floors • 6 bedrooms, 2 kitchens • 3 bathrooms, sauna, steam cabin, whirlpool, gym • Sunny garden, terrace and roof terrace facing south • National monument • Delivery in consultation
This information has been compiled by us with the necessary care. On our part, however, no liability is accepted for any incompleteness, inaccuracy or otherwise, or the consequences thereof. All specified sizes and surfaces are indicative. Buyer has his own duty to investigate all matters that are important to him or her. The estate agent is an advisor to the seller regarding this property. We advise you to hire an expert (NVM) broker who will guide you through the purchasing process. If you have specific wishes regarding the house, we advise you to make this known to your purchasing broker in good time and to have them investigated independently. If you do not engage an expert representative, you consider yourself to be expert enough by law to be able to oversee all matters of interest. The NVM conditions apply.
1011 AV AMSTERDAM (NLD)
Prins Hendrikkade 148
ca. 369 m² • 10 Zimmer • 2.450.000 EUR
Anbieter
- Joan Dik, Marie Christine Lodewijk & Elisabeth van Zijverden
- Shop Amsterdam
- De Lairessestraat 51
- 1071 NT Amsterdam
