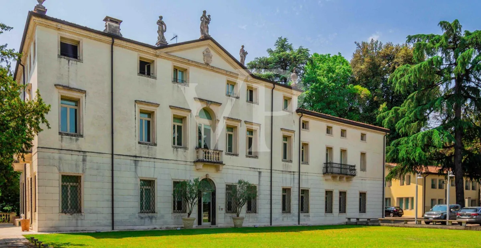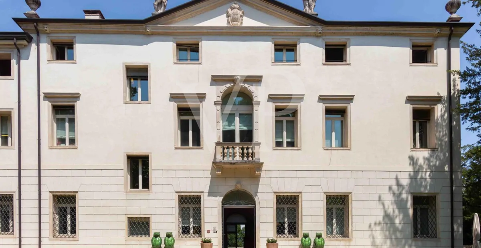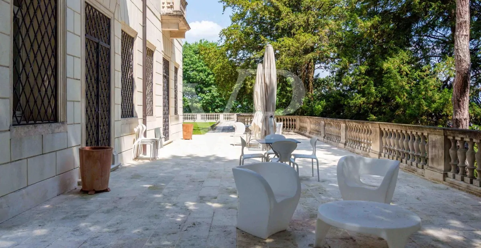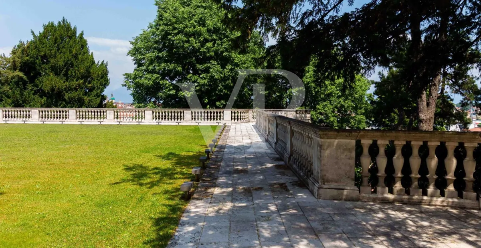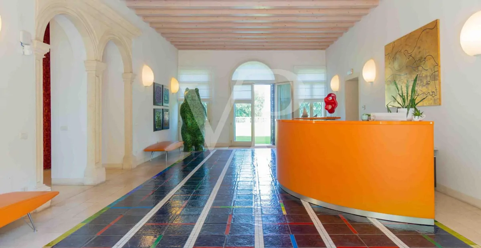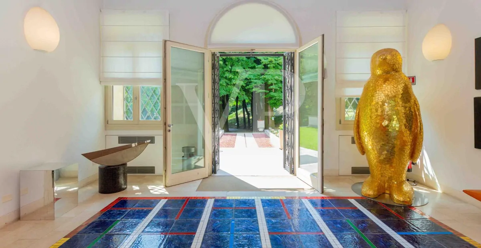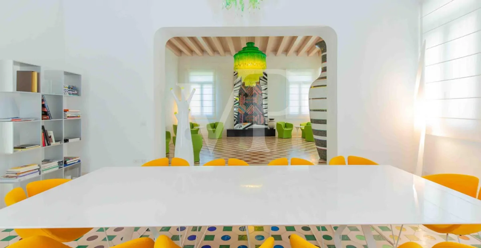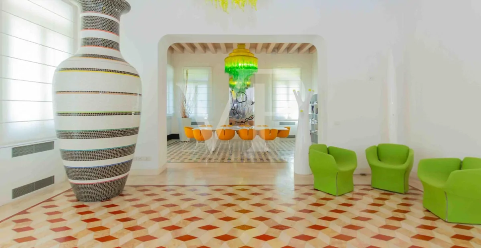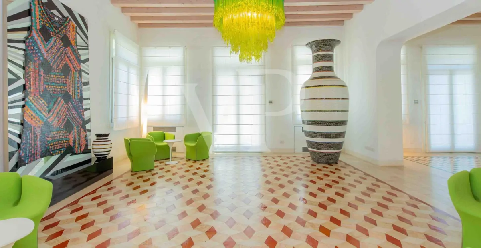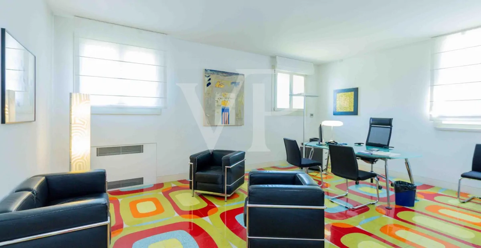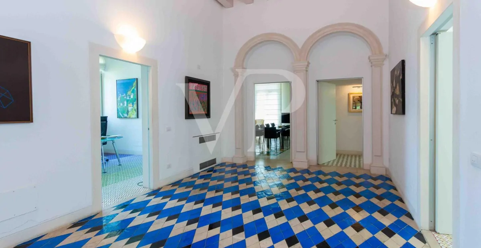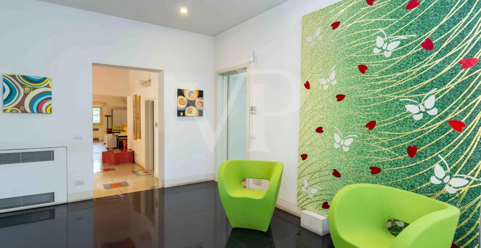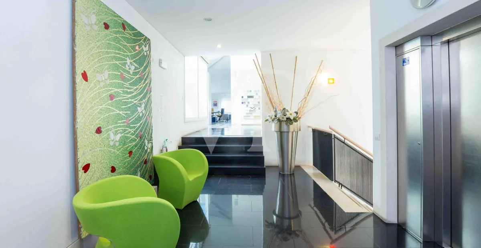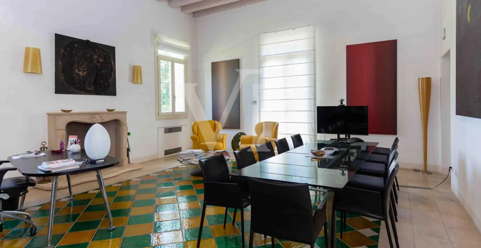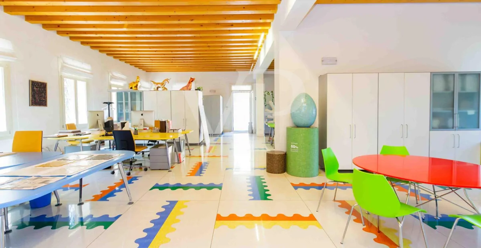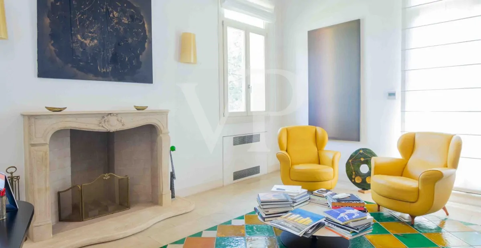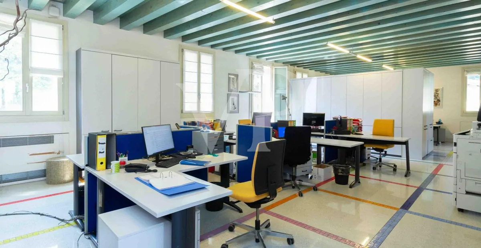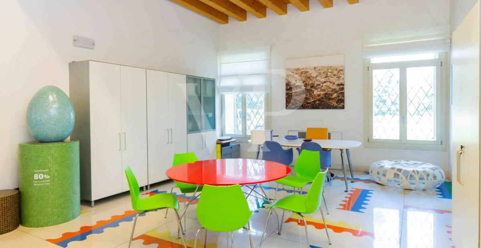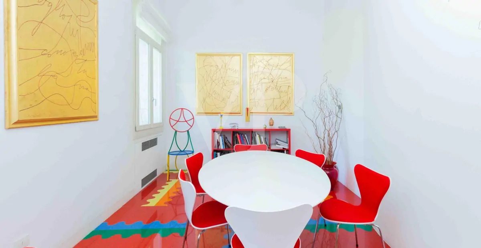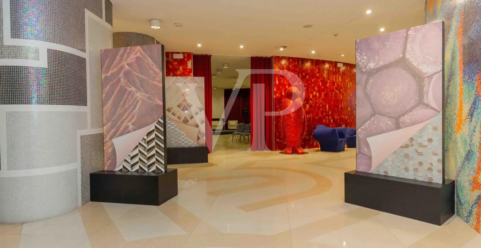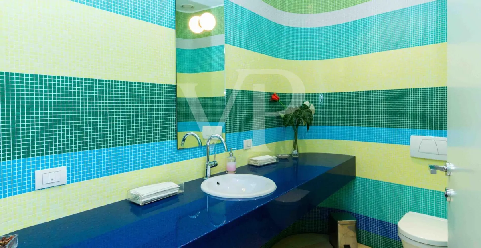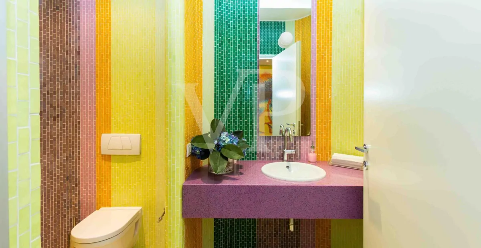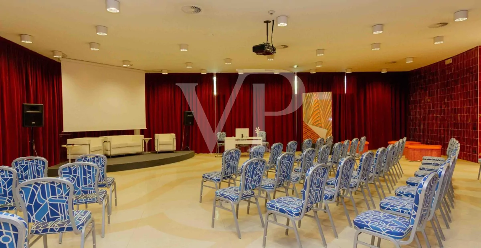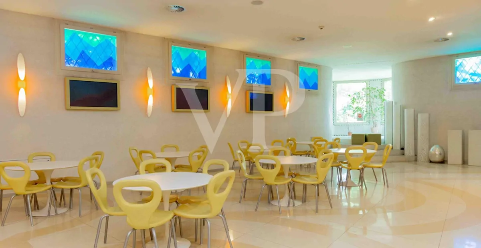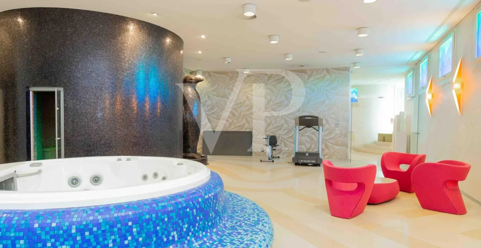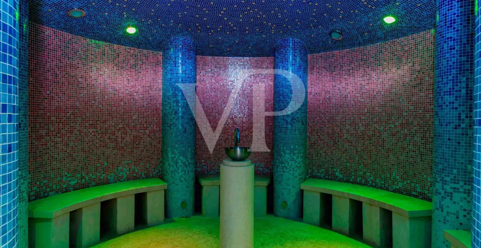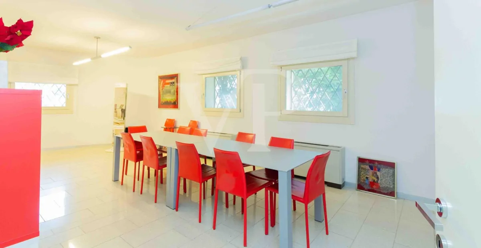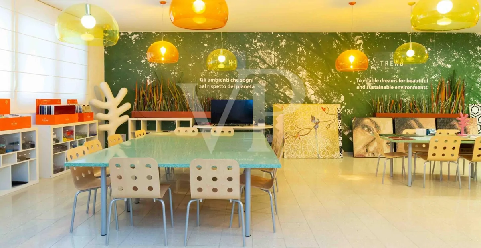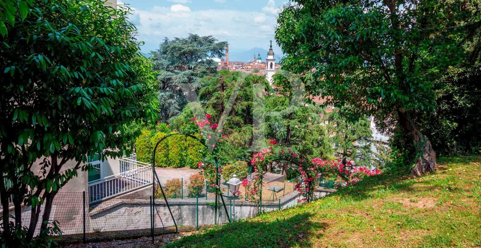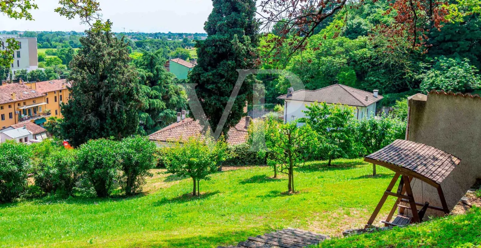- ca. 1.922 m² Living Space
- ca. 13.205 m² Land area
- On request Purchase Price
Overview
Highlights
Details
Property ID
IT233551079
Construction method
Solid
Usable floor space
ca. 1.312 m²
Parking space
20 x Car port, 15 x Outdoor parking space
Year of construction
2018
Energy information
Energy Certificate
Energy demand certificate
Energy Source
Electro
Power Source
Electric
Description
The Venetian Villa has been a cornerstone of our area since time immemorial, and today a symbol handed down to us by history. With this spirit, this property has been restored and conceived as a work of art to be integrated with the modern requirements of a contemporary professional business.
This Villa and its park are part of an important urban area of great architectural and landscape value, which is composed starting from the Triumphal Arch, attributed perhaps to Palladio from which the famous "Scalette" depart, representing the oldest way, dating back to the 12th century, to reach the sanctuary of Monte Berico.
A valuable written testimony by the well-known historian Renato Cevese, describes the architectural work in detail, as it stood before the restoration: "In a dominant position on an eastern spur of Monte Berico, the Villa enjoys a superb panorama especially to the north for the wide chain of the Vicentine Pre-Alps...."
The Villa built by the noble Veronese family Dalla Tavola in two successive times not too distant from each other: in fact, the original body surmounted by the central tympanum to which the less monumental and avowedly 'additional' side wing is flanked is clearly recognizable.
The Villa is joined by the rural building at road level that incorporates the access arch to the path leading to the top of the hill and the carriage house (later used as a car shelter), with janitor's apartment above, located next to the Villa towards the Scalette. Last but not least, notable of architectural interest within the park complex is the pedestrian access to the Villa from the Scalette: a small covered building with steps that connect to the elevation of the lawn-belvedere enclosed by stone balustrade whose ceiling is now a mosaic-frescoed sky, surmounted by a west-facing terrace designed as an additional outpost for observing the landscape.
Today, the Villa that is the subject of a long and skilful work of conservative restoration is a modern work, functional to the needs of business and professional activities, or an ideal place for conversion to accommodation and hospitality activities.
Arranged on 3 above-ground levels for a total of about 1,800 square meters connected by internal elevator, and a basement of over 400 square meters, within a wonderful park with century-old plants, it is equipped with covered and uncovered parking spaces to accommodate cars for a number adequate to the size and accommodation capacity of the structure.
Location
Description
In the heart of the city of Palladio, Vicenza, in the location chosen by the ancient Nobles to place the most beautiful and prestigious properties in the area, a stone's throw from Villa La Rotonda, now as then enjoys a wonderful view overlooking the city, whose historic center is also within walking distance.
The city's new courthouse is immediately overlooking, making this property also an ideal location for associated firms in need of exclusive representative spaces and environments.
The Vicenza train station, and the convenient entrance of the ring road that crosses the city from west to east, also make it perfectly connected with the road system and the main arteries of northern Italy. On the front of the villa usable space for landing and take-off of private helicopters.
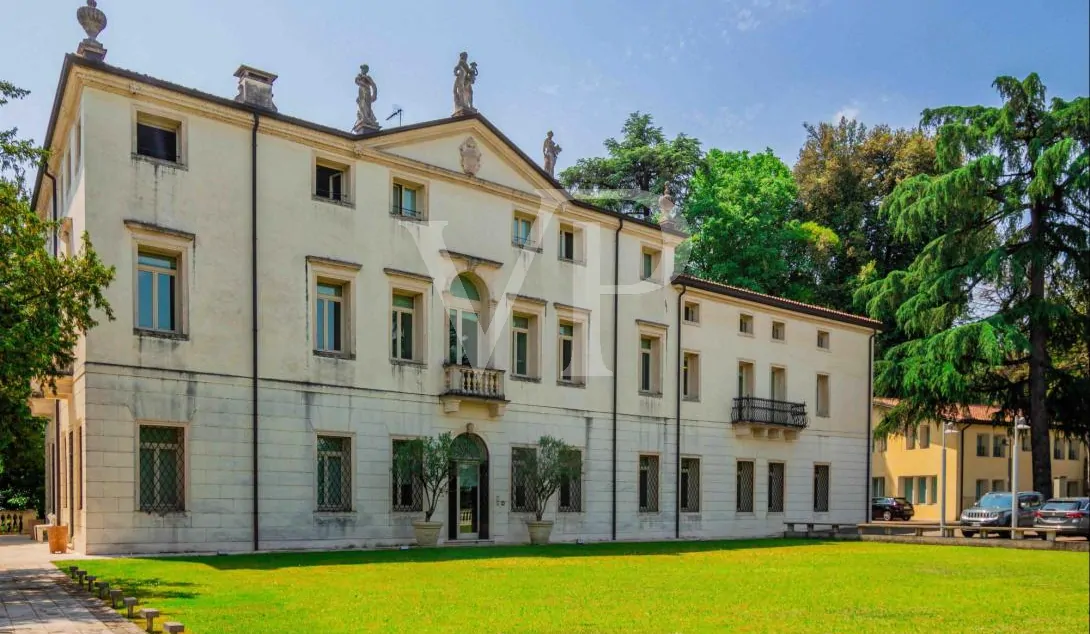
36100 VICENZA (ITA) – MONTE BERICO
Villa from the 1700s - used as offices
ca. 1.922 m² • On request
Provider
- Shop Vicenza
- C.trà Porta Padova 132
- 36100 Vicenza (VI) - IT
