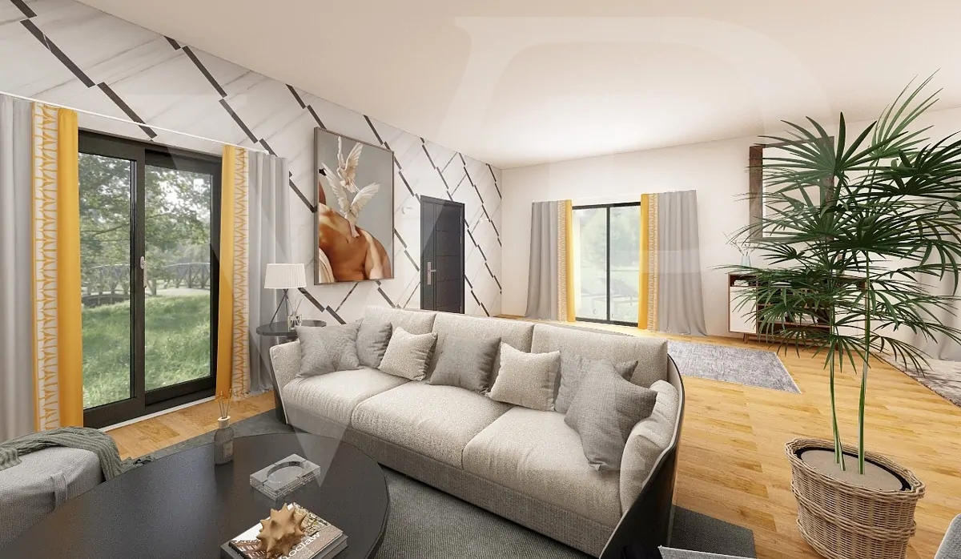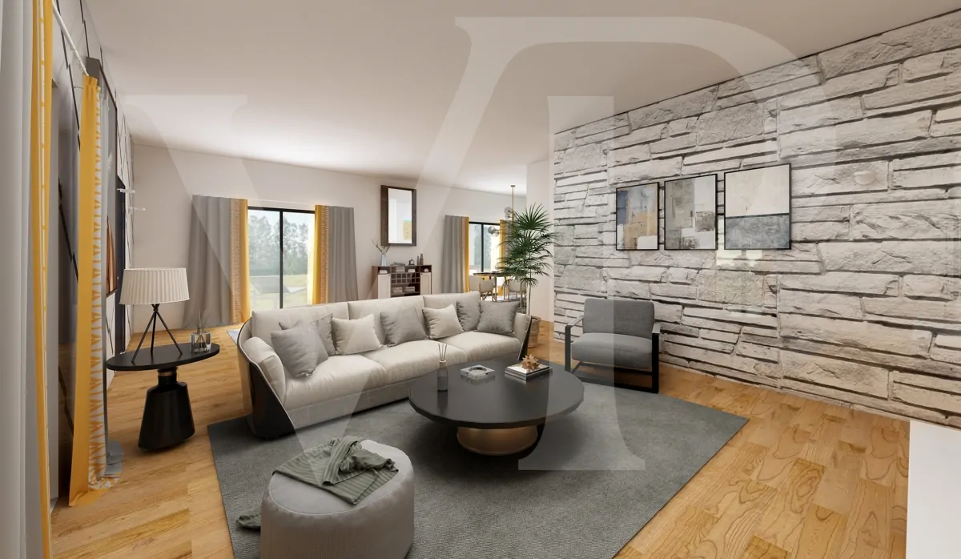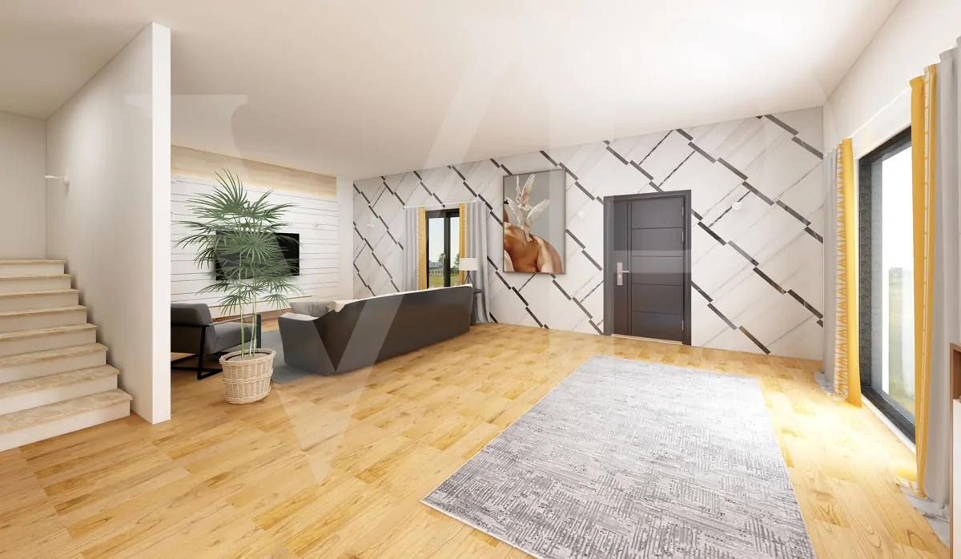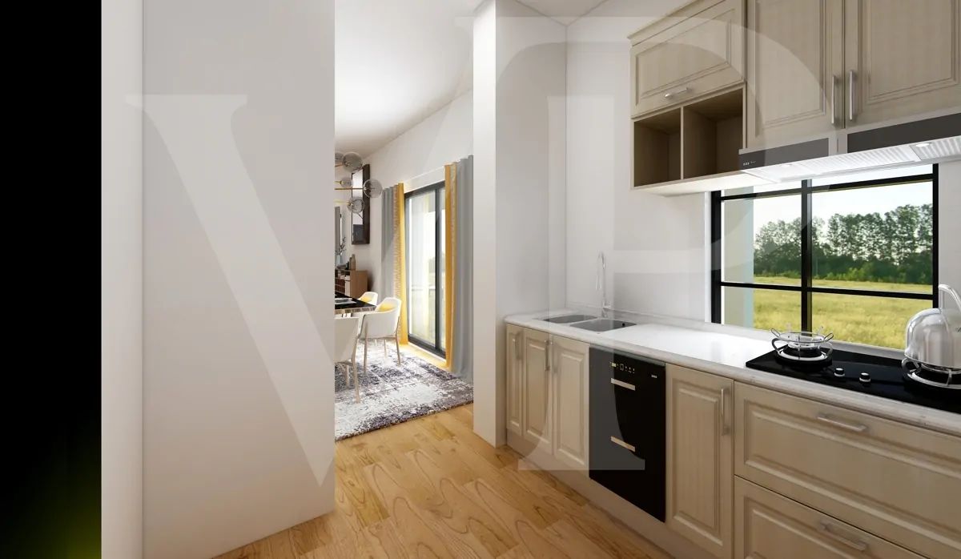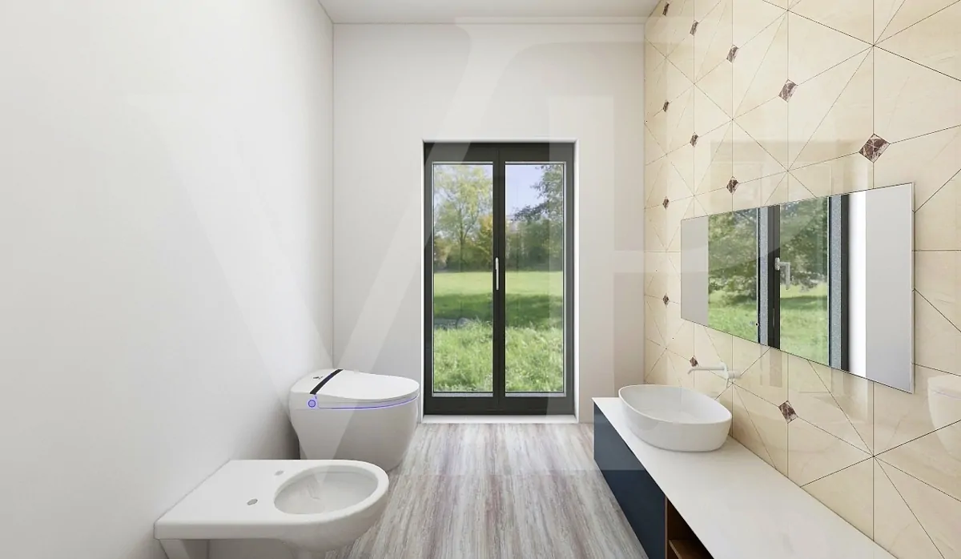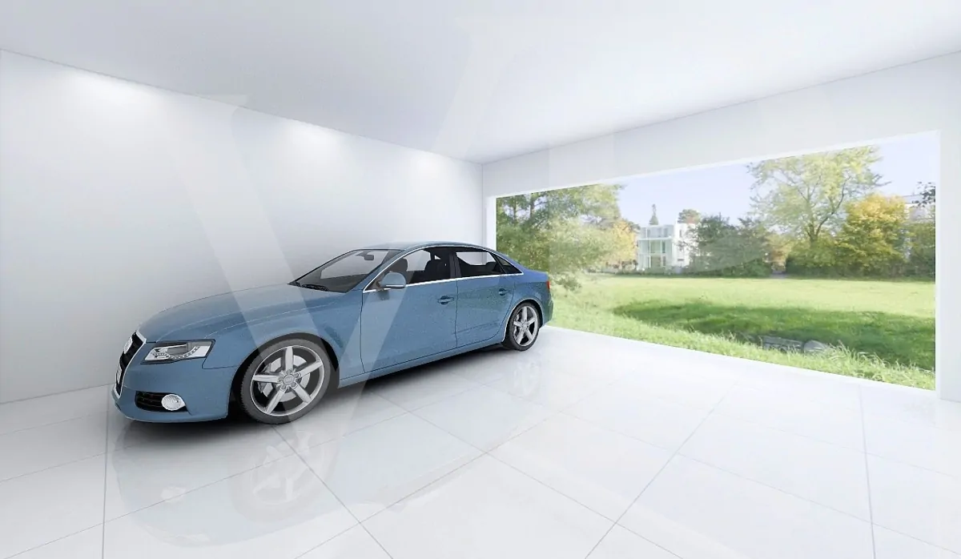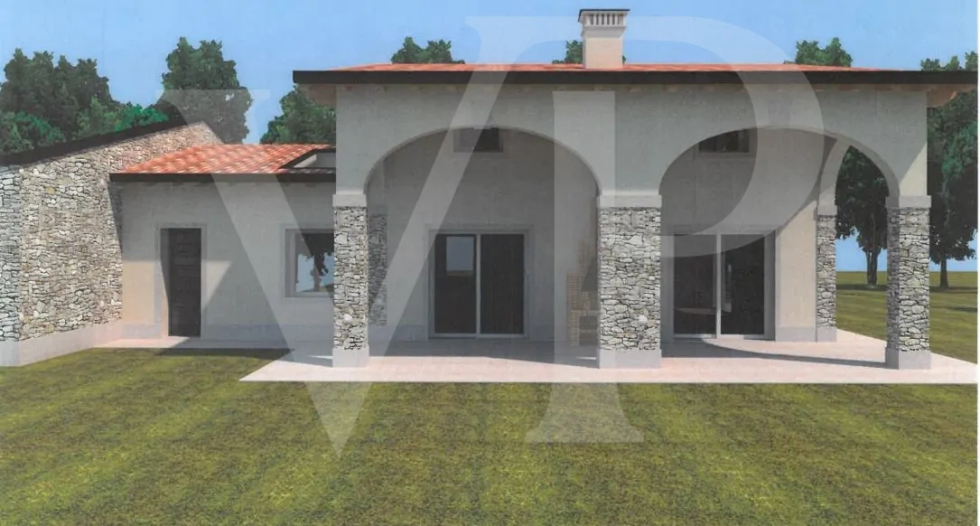36030 SARCEDO (ITA)
Modern semi-detached villas side by side with independent garden
- ca. 138 m² Living Space
- ca. 167 m² Total Space
- 440.000 EUR Purchase Price
Overview
Highlights
Details
Property ID
IT21355745
Parking space
1 x Garage
Bathrooms
3
Year of construction
2021
Bedrooms
3
Energy information
Power Source
Electric
Type of heating
Underfloor heating
Description
New project that involves the construction of semi-detached villas side by side with large private garden. The solutions are characterized by total independence with both pedestrian and private driveway access.
The houses will be equipped with a large open-space living area with kitchenette and possibility to create a single room.
The living area overlooks a large porch with rustic flavor, with exposed stone details and the surrounding garden. Complete the spaces of the living area, a practical laundry room, windowed bathroom complete with shower, storage room and double garage side by side with technical area and storage in the corresponding attic accessible by retractable staircase.
The villa on the first floor consists of three bedrooms, including the master bedroom with private bathroom, a double bedroom and a single room of genersose dimensions. At the service of both rooms windowed bathroom with shower.
Location
Description
The new real estate initiative is located in a green and quiet area, in an intermediate position between Thiene and Sarcedo, both at 5 minutes distance also reachable by bicycle.
All the main services of the popular town in the upper Vicenza area, including a state-of-the-art hospital, can be reached in a few minutes. The motorway exit of Thiene and the access to the new "pedemontana", make the house interconnected with the whole north of Italy and with the main cities of our territory.
Features
- Motorized door lock.
- Alarm system predisposition
- Class A4
- Underfloor heating system
- Preparation for air conditioning system.
- Garden with grassy carpet and jasmine hedge.
Miscellaneous
Project to be realized with the possibility of choice of interior spaces and finishes Agricultural constraint for which the window openings cannot be larger in size.
Floor Plan


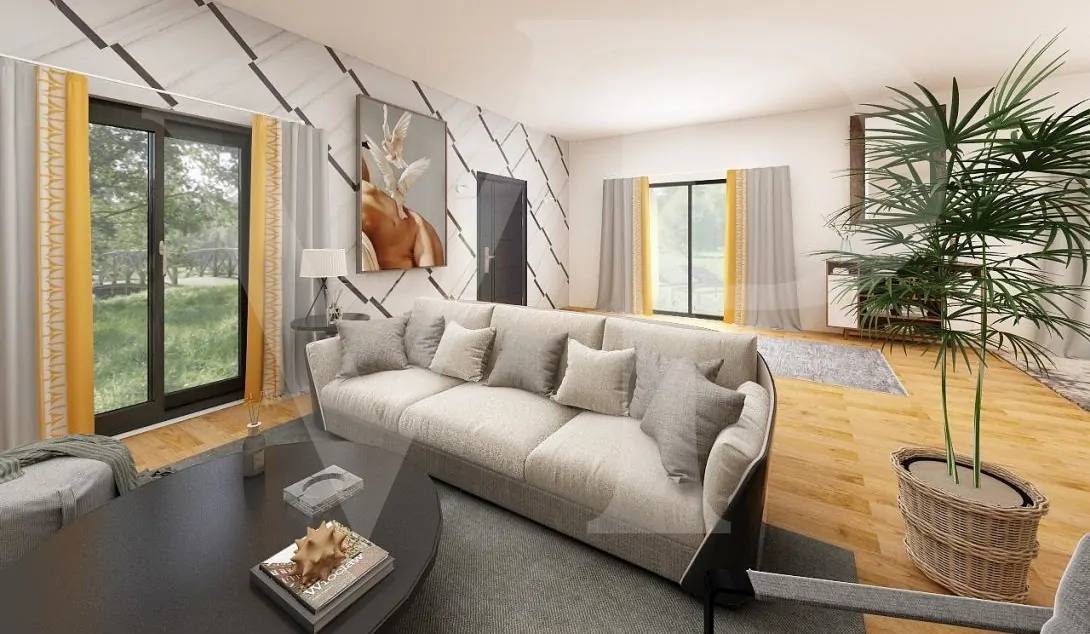
36030 SARCEDO (ITA)
Modern semi-detached villas side by side with independent garden
ca. 138 m² • 440.000 EUR
Provider
- Shop Vicenza
- C.trà Porta Padova 132
- 36100 Vicenza (VI) - IT
