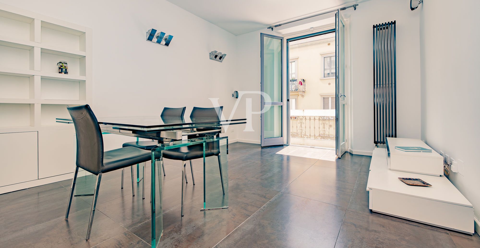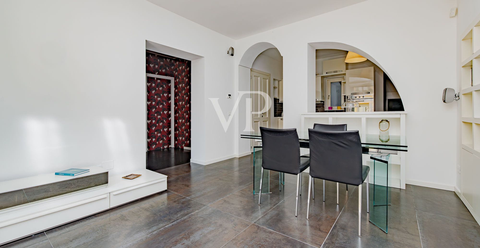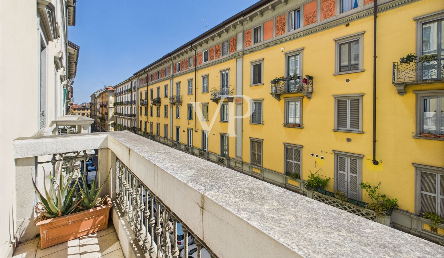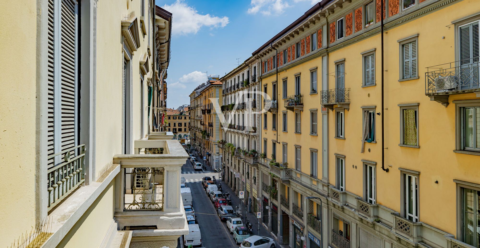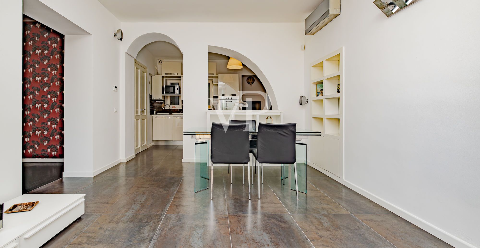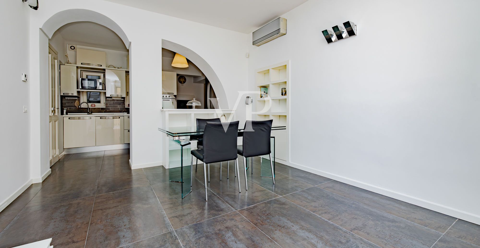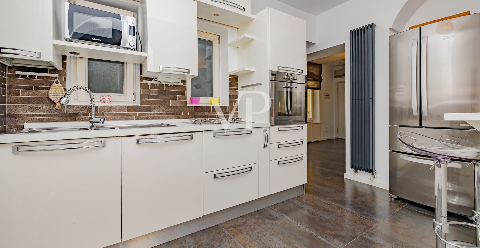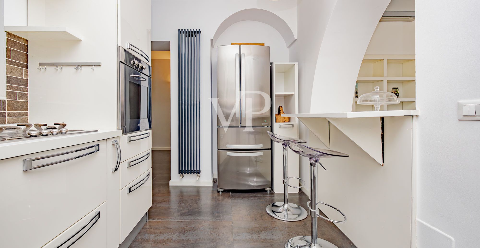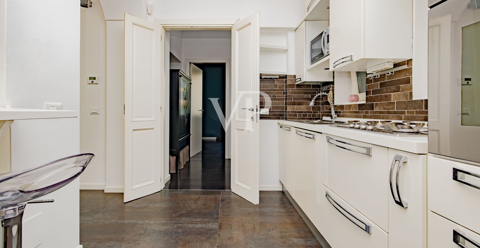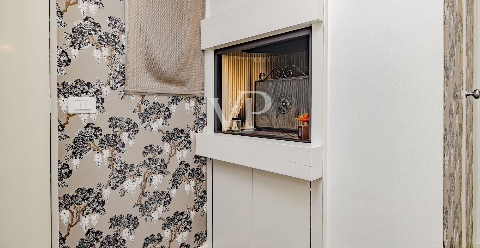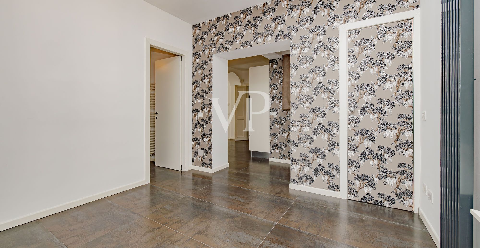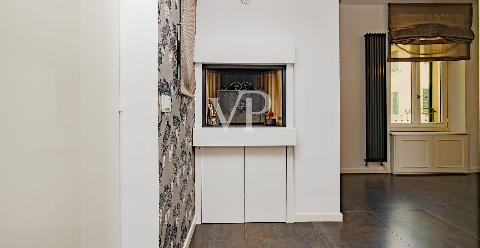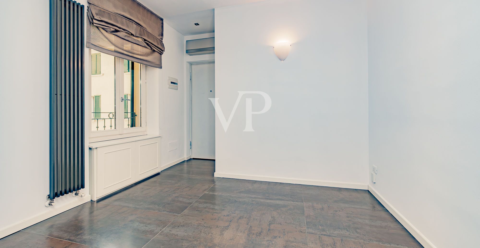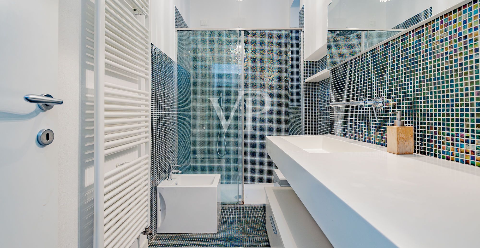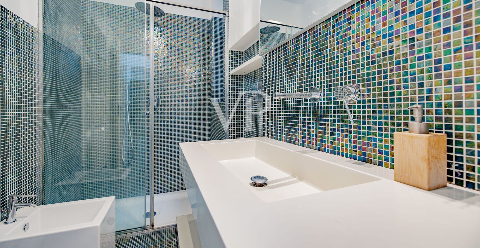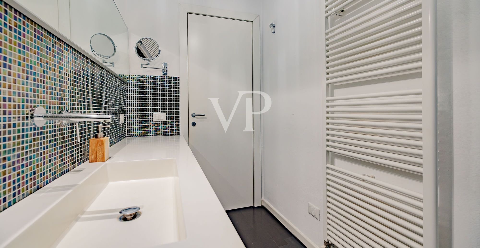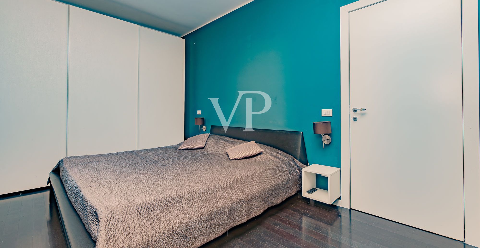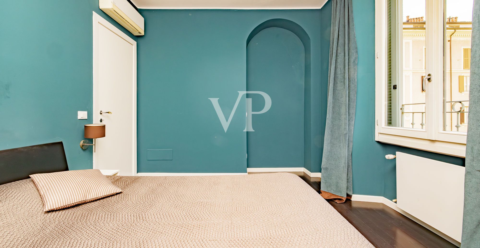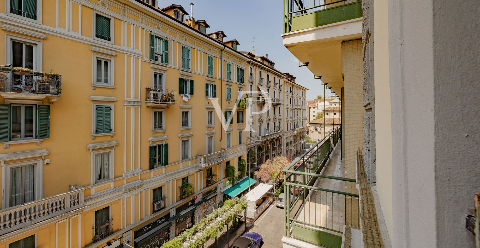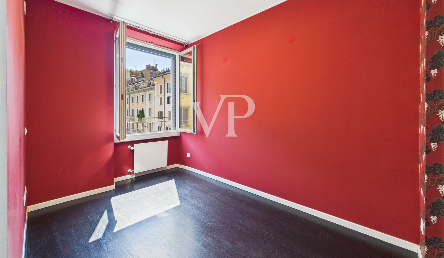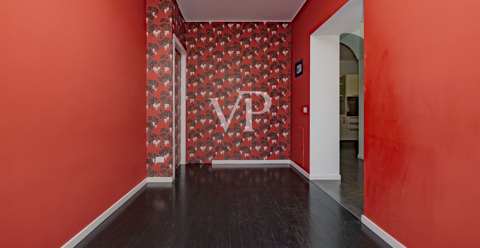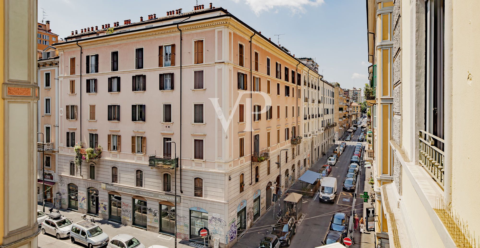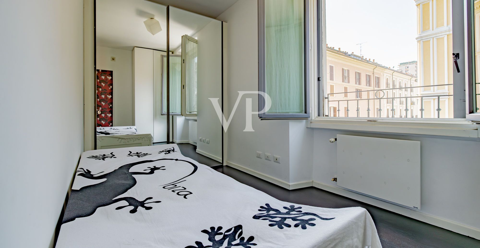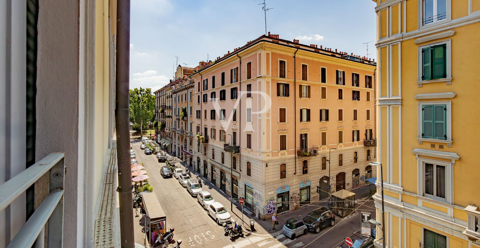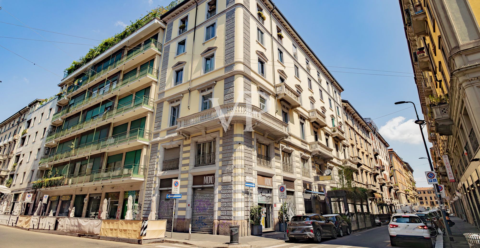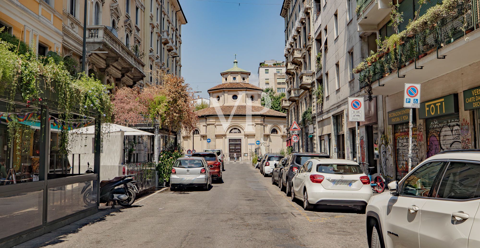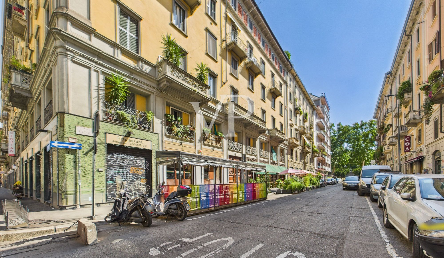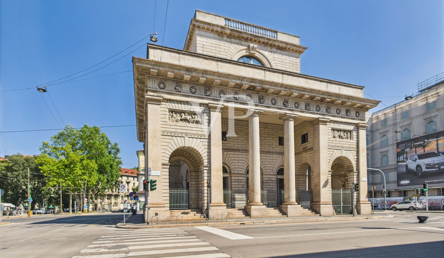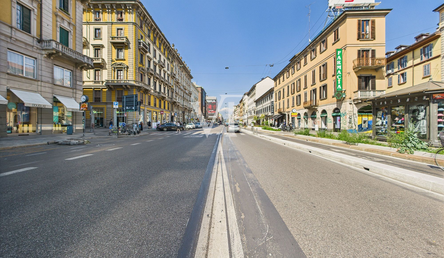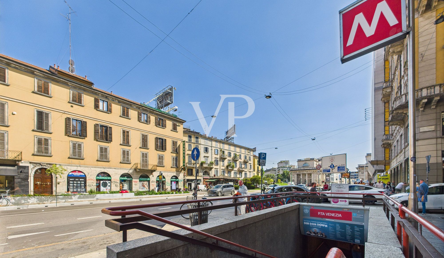20124 MILANO (ITA) – PORTA VENEZIA
Elegant four-room apartment with triple exposure - high floor
- ca. 87 m² Living Space
- ca. 105 m² Total Space
- 4 Rooms
- 845.000 € Purchase Price
Overview
Highlights
Details
Property ID
IT252942237
Bathrooms
2
Year of construction
1910
Bedrooms
3
Commission
Subject to commission
Energy information
Scale
Energy efficiency class
C
Final energy demand
106,73 kWh/m²a
Energy certificate valid until
07.07.2020
Year of construction according to energy certificate
1910
Description
In Via Lecco, in the heart of the lively and renowned Porta Venezia district, a few steps from Indro Montanelli Gardens and Corso Buenos Aires, Milan's famous shopping street, we offer in exclusive an elegant solution of 105 square meters, semi-furnished and ready to live, located on the third floor with elevator. The building is a refined Liberty building of the early twentieth century, among the most elegant in the area, included by Time Out among the "coolest" neighborhoods in the world for its liveliness and dynamic spirit. The building is in excellent condition thanks to a renovation completed in 2019, which involved interior and exterior facades and the roof, carefully preserving the characteristic style of the historic center of Milan. The condominium courtyard has, in addition, a convenient common space dedicated to the shelter of bicycles. The real estate unit, located on a high floor of intermediate level, is in more than good condition thanks to a valuable renovation. It boasts triple exposure: south in the living area, southwest in the rest of the house and north exclusively at the entrance. This arrangement ensures constant natural lighting throughout the day. The exterior views, protected by the highest quality fixtures, and the interior one on the quiet condominium courtyard, give each room an atmosphere of rare quiet and privacy. The entrance, preceded by a practical dividing knock, leads to a first room overlooking the inner courtyard: a versatile space, ideal to be furnished with closets and sofas or to be harmoniously integrated into the kitchen area. Completing this area is a convenient walk-in closet, embellished with fine Fornasetti wallpaper, and a first bathroom. Continuing on is a spacious living area with an open kitchen, embellished by a fully functioning designer fireplace. The living room has direct access to the balcony, ideal for hosting a coffee table and enjoying an outdoor breakfast or an evening aperitif. Three bedrooms are developed on the right side of the apartment: the one adjacent to the living room lends itself to multiple uses as a bedroom, study or dining room, while an additional small bedroom completes the sleeping area. Finally, from the kitchen there is access to a hallway leading to the master bedroom and the main bathroom, which is windowed, equipped with a shower and lined with elegant Bisazza mosaic. All rooms are embellished with large windows that offer a pleasant view of the elegant buildings of the neighborhood. A large cellar in the basement completes the property. This apartment represents a truly unique investment opportunity in the heart of Milan, in an exclusive, lively, historic and multicultural context, characterized by Art Nouveau buildings, trendy clubs, restaurants, boutiques, bars and services of all kinds. The area is perfectly served by the M1 "Porta Venezia" (c.a. 3 minutes walk - c.a. 250 meters) and M3 "Repubblica" subway stations, as well as by surface transportation, and is among the most desirable in the city, ideal for those who want to experience the authentic Milan or for those looking for a solid investment in a dynamic, inclusive area complete with every comfort.
Floor Plan
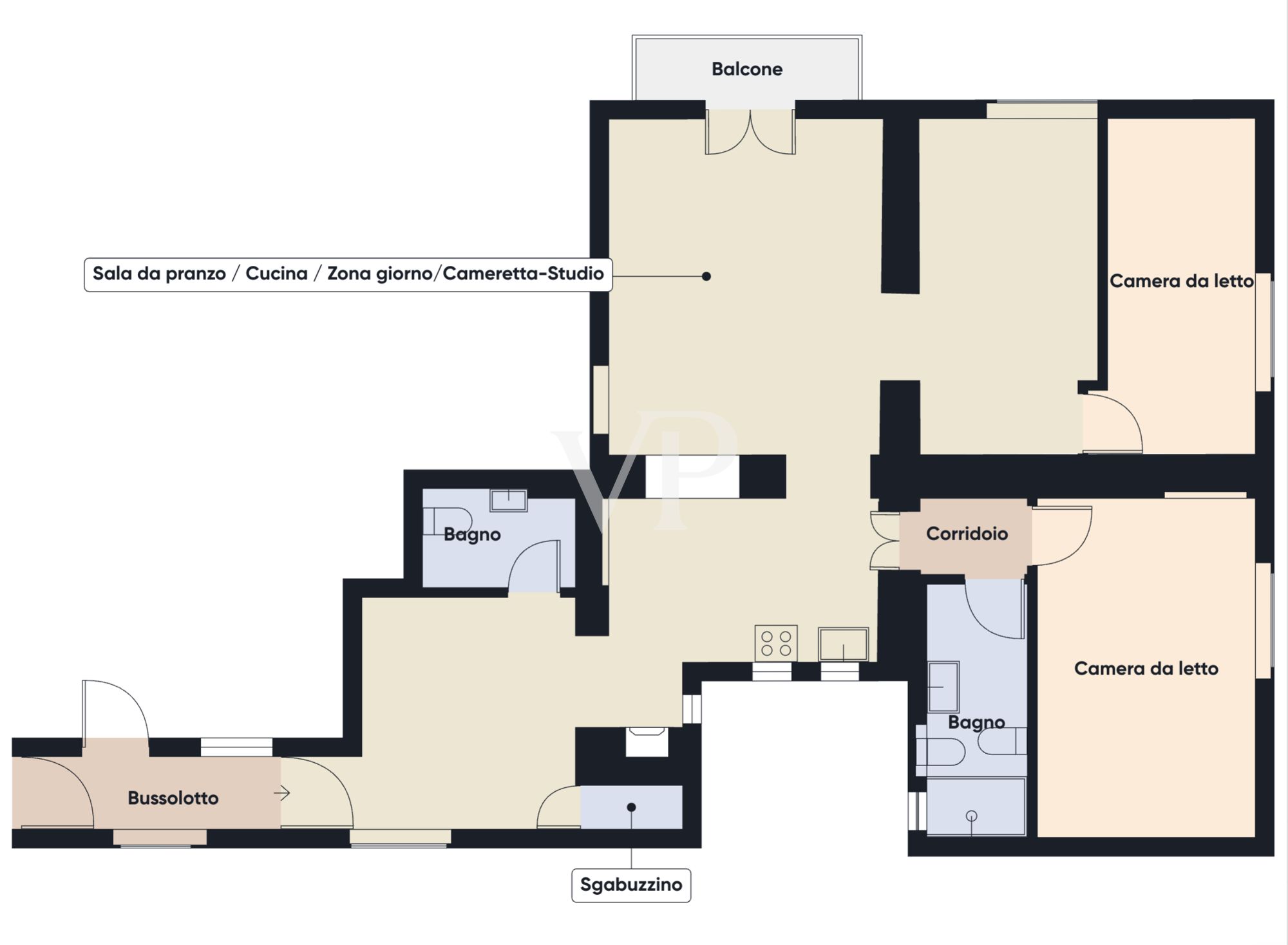
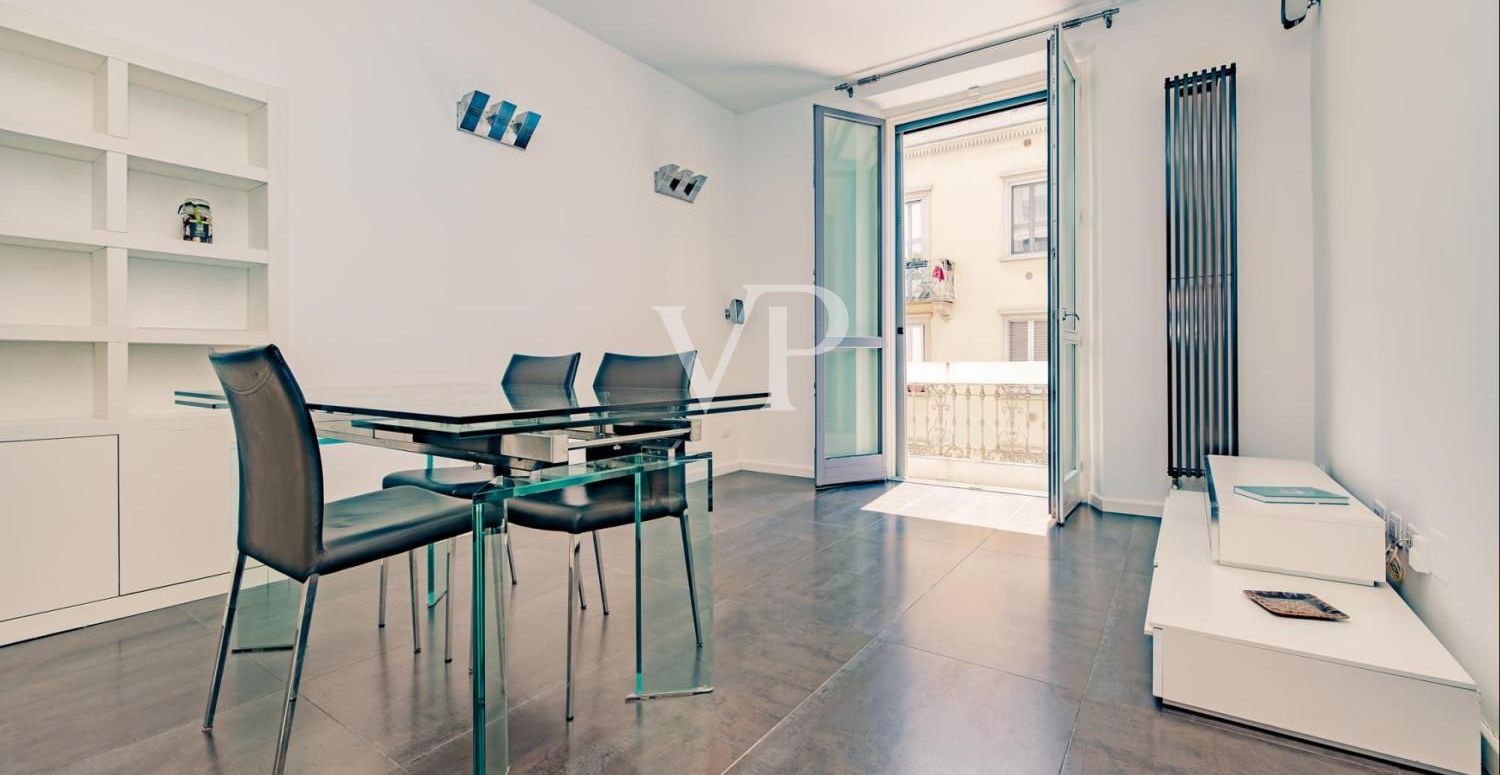
MILAN
Elegant four-room apartment with triple exposure - high floor
ca. 87 m² • 4 Rooms • 845.000 EUR
Provider
- Christian Weissensteiner
- Shop Milan
- Corso Italia 1
- 20122 Milano
