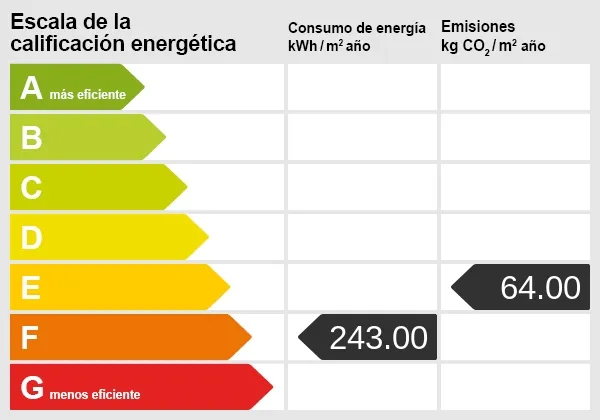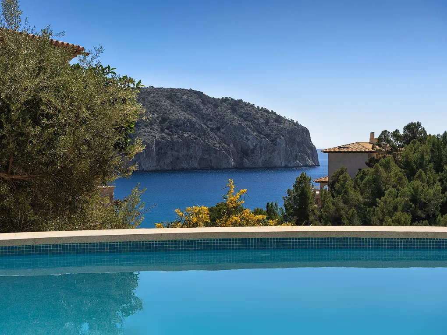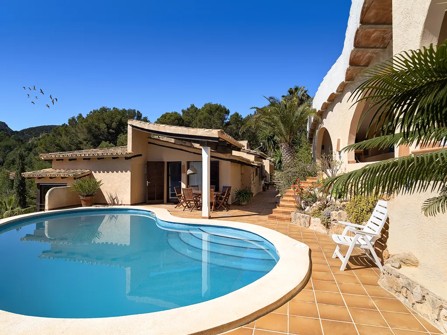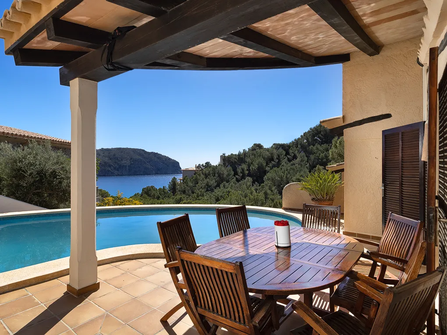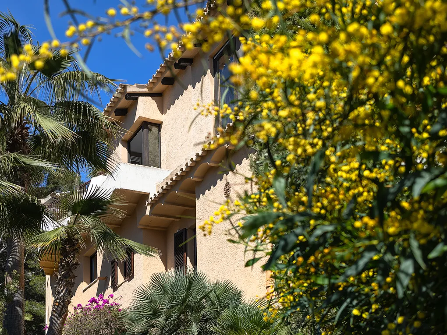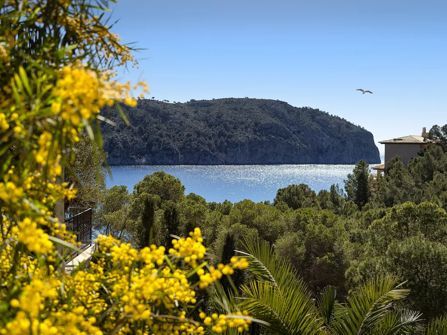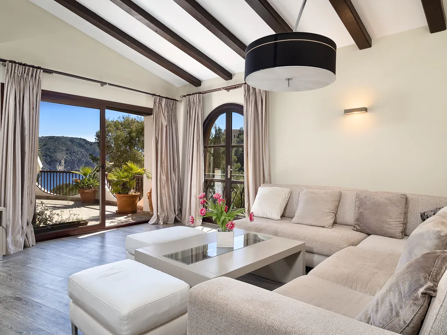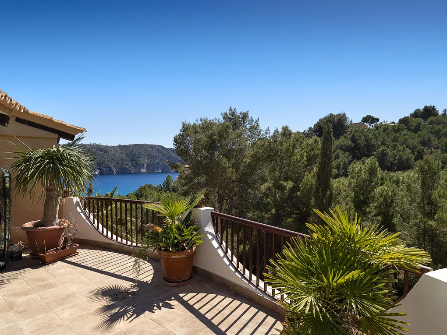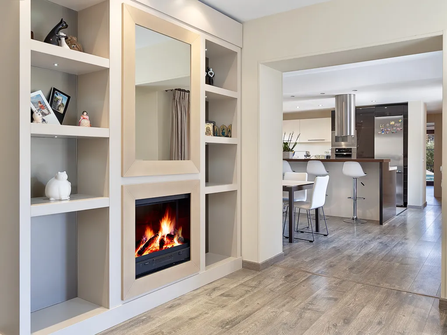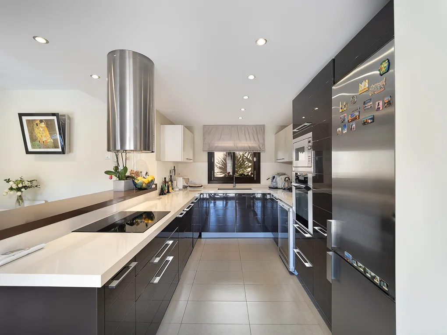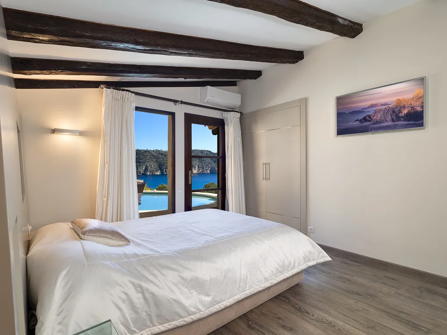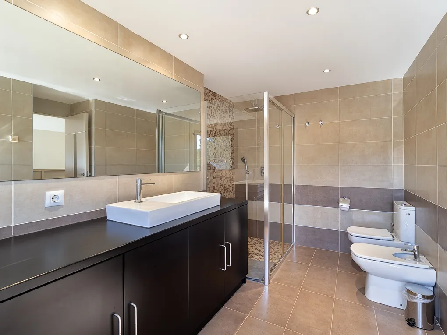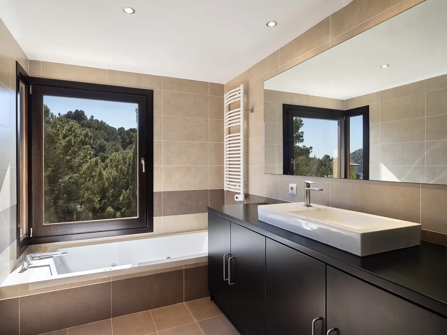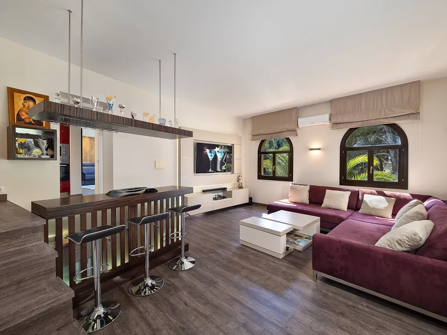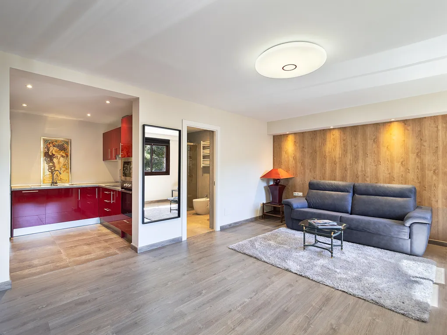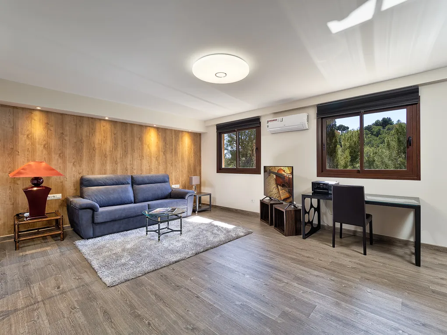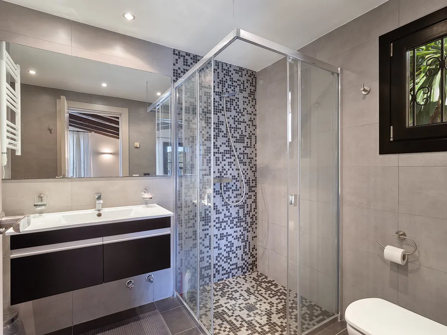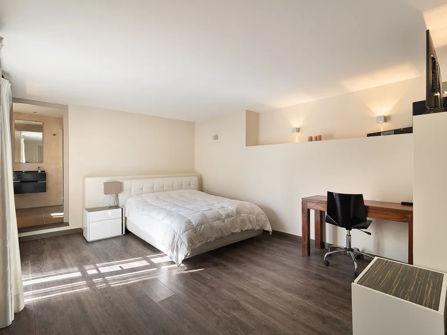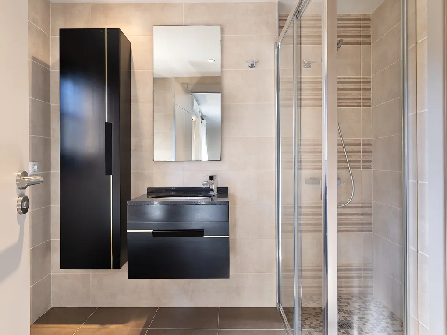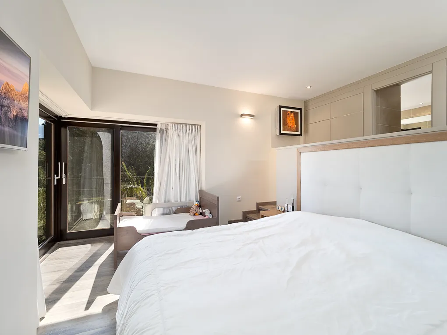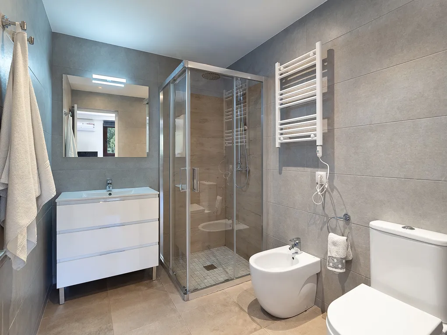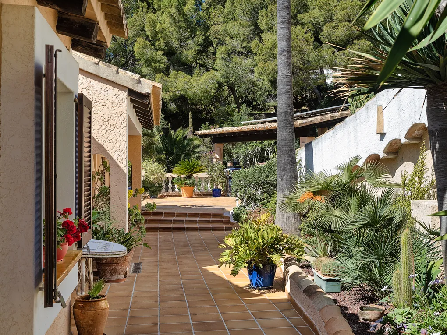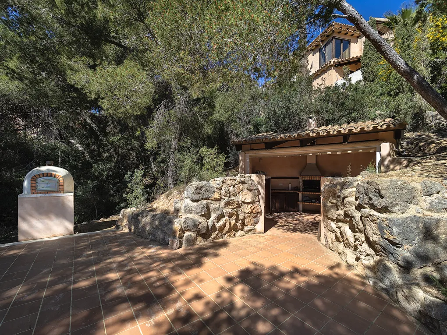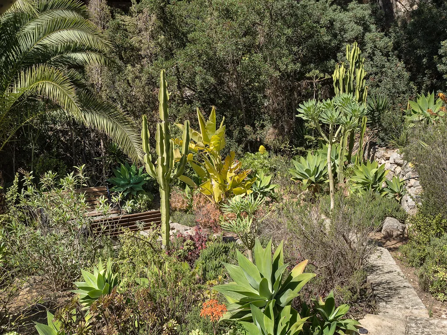07160 ANDRATX (ESP) – SÜDWEST
Villa with two apartments and sea views in Andratx
- ca. 260 m² Living Space
- ca. 1.478 m² Land area
- 5 Rooms
- 3.100.000 EUR Purchase Price
Overview
Highlights
Details
Property ID
ES255092
Parking space
2 x Car port
Condition of property
Modernised
Bathrooms
5
Year of construction
1988
Bedrooms
4
Energy information
At the time of preparing the document, no energy certificate was available.
Description
This elegant villa represents an excellent option for those looking to enjoy a privileged natural environment with sea views and proximity to one of the most renowned golf courses on the Andratx coast. With a surface area of approximately 260 m² on a plot of 1478 m², this property offers a balanced combination of spaciousness and comfort.
Distributed over two floors, the villa has a total of five rooms, four of which are bedrooms, each with its own en suite bathroom, guaranteeing privacy and comfort. The ground floor houses a spacious living room that opens onto the breathtaking views of Cala Cranc. Fantastic kitchen integrates harmoniously with the dining area, creating a convenient space for family meals and entertaining. On the same floor, two double bedrooms are located, both with sea views, ensuring that guests or residents enjoy unique views from the comfort of their rooms. Each bedroom is equipped with an en-suite bathroom to maximise privacy and comfort. The basement is designed to offer additional independent accommodation. Two separate flats are situated here. Both consist of a living-dining room, kitchen, and a bedroom with en-suite bathroom.
The outdoor area houses a beautiful pool with a large terrace and covered porch, providing the ideal space to enjoy the views of Cala Cranc. There is also a barbecue area equipped with a wood-burning oven, perfect for outdoor gatherings. In addition, the property has a carport with capacity for two cars, ensuring the comfort of residents and their visitors.
Located in a privileged position, between the beaches of ‘Camp de Mar’ and ‘Cala Blanca’ and just a few steps away from the ‘Golf de Andratx’, this villa offers an unbeatable combination of comfort, natural beauty, and proximity to necessary services. Ideal for those looking for a permanent residence or a second home in one of the most attractive areas of the Andratx coast.
07160 ANDRATX (ESP) – SüDWEST
Villa with two apartments and sea views in Andratx
ca. 260 m² • 5 Rooms • 3.100.000 EUR
Provider
- Florian Waetzoldt
- Shop Mallorca – Santa Maria
- Placa Hostals 11
- 07320 Santa Maria del Camí
