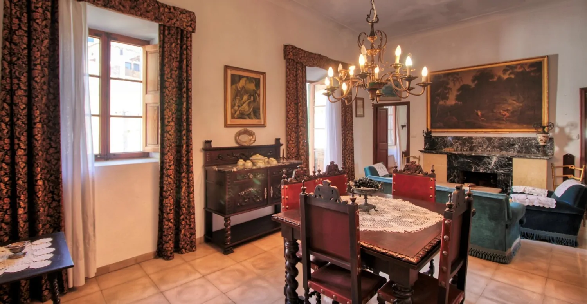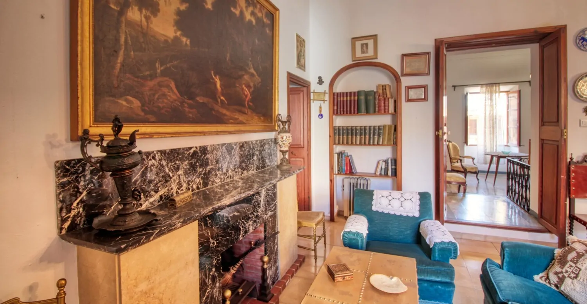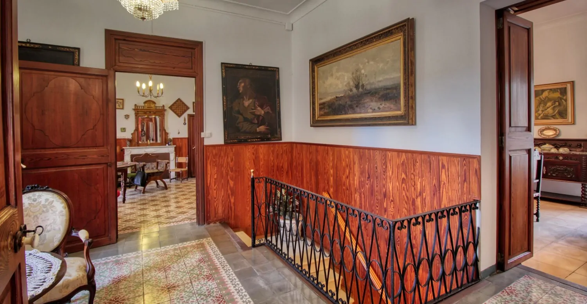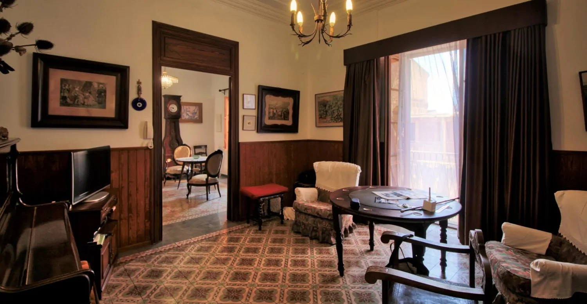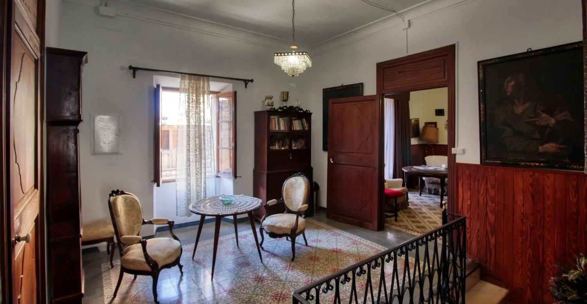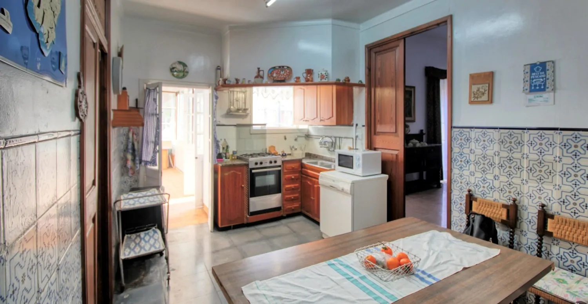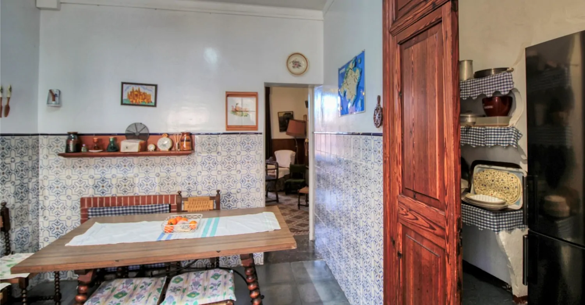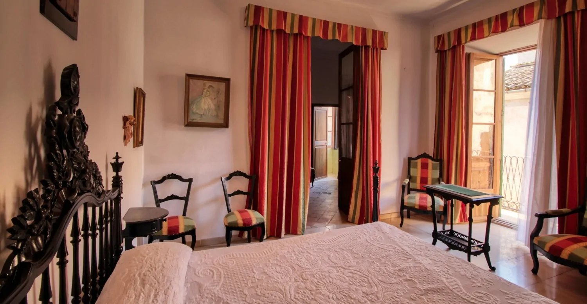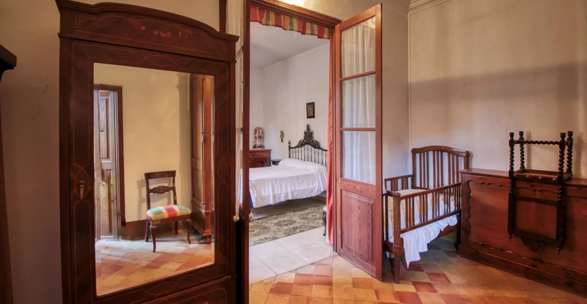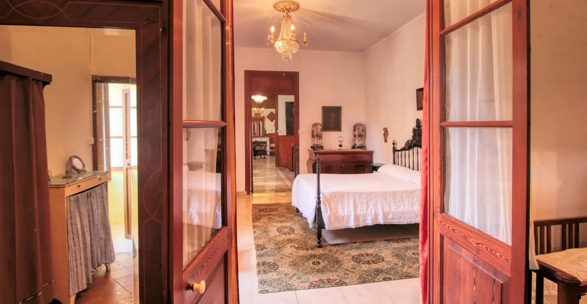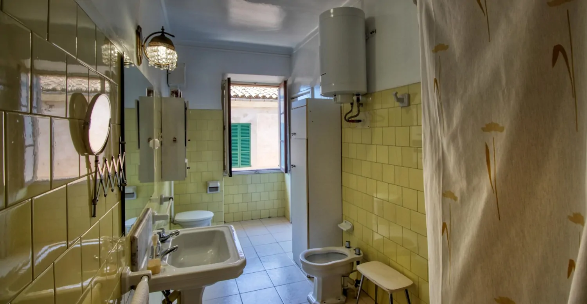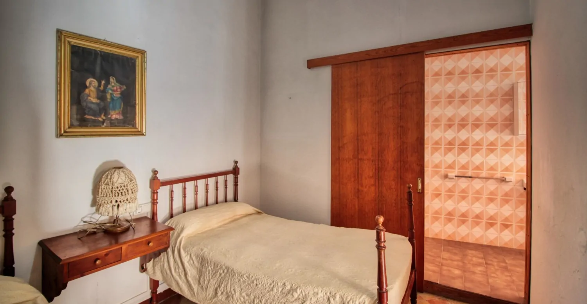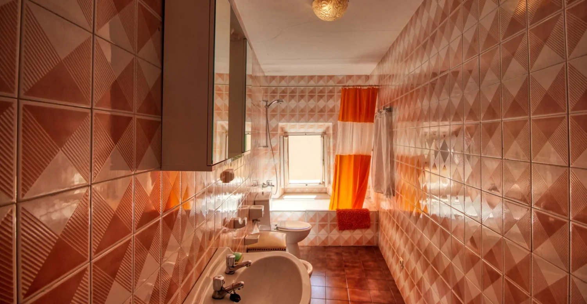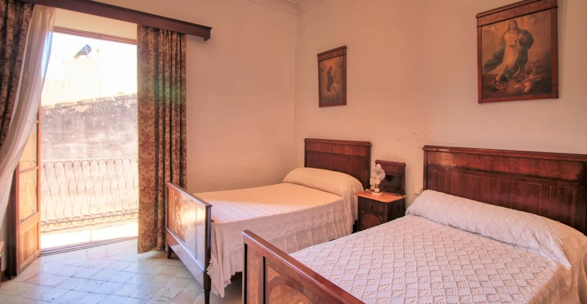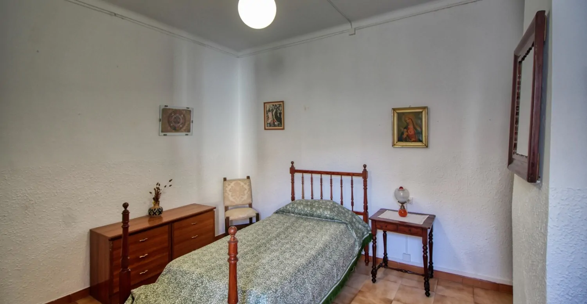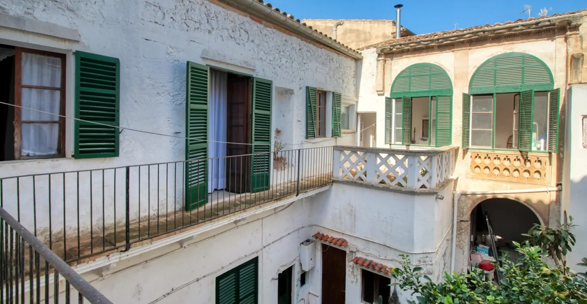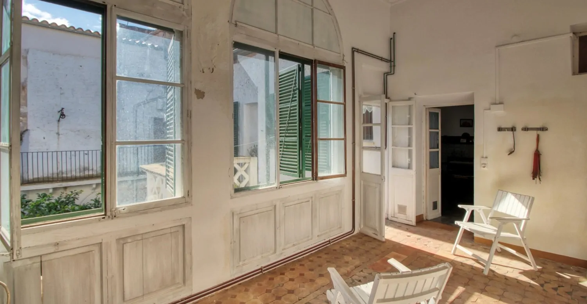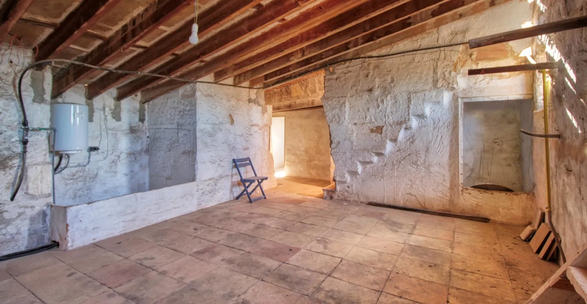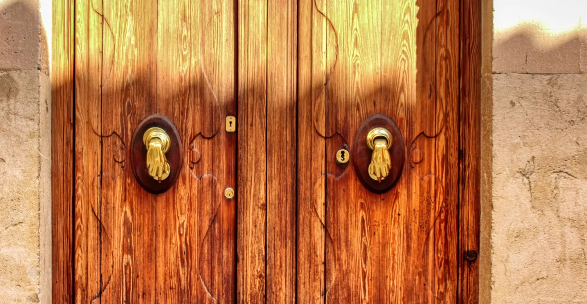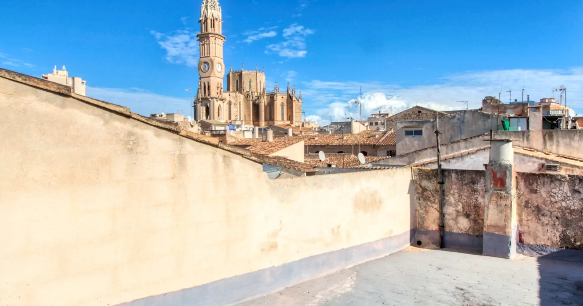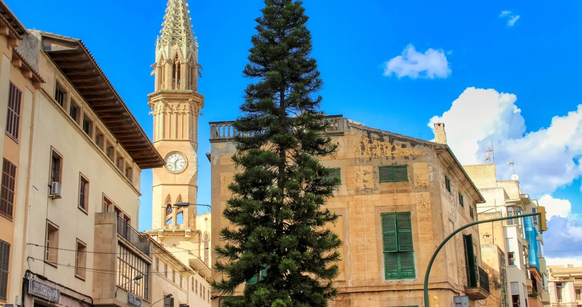07500 MANACOR (ESP) – NORDOST
Historic manor house located in the center of Manacor
- ca. 310 m² Living Space
- ca. 360 m² Land area
- 10 Rooms
- 505.000 EUR Purchase Price
Overview
Highlights
Details
Property ID
ES255171
Usable floor space
ca. 390 m²
Condition of property
Well-maintained
Bathrooms
2
Year of construction
1859
Bedrooms
5
Energy information
At the time of preparing the document, no energy certificate was available.
Description
Incredible duplex on the first floor of this fantastic historic house in the center of Manacor. The corner property, well-oriented, is located on one of the best streets in the historical area, featuring a beautiful exterior façade, which must be preserved as it is protected. The property, in very good condition, has many possibilities. It was once an old convent for Enagistas friars, so the structural elements and finishes with historical or artistic value are also protected.
Through a spectacular independent entrance, you access the first floor of the building. This stately home of 320 m² of living space, with 2 living rooms and 5 spacious bedrooms, is distributed with a large hallway connecting all areas. A living room with a fireplace and a balcony leads to one of the accesses to the kitchen with a pantry and charming gallery, which was formerly used by the Enagistas friars as a summer dining room and is now used as a laundry room. A charming balcony surrounds the inner courtyard, leading us to the access to the upper floor of 74 m². This second-floor storage space with great potential leads to a top terrace of about 25 m², with open views of the surrounding area.
Another large living-dining room with a marble fireplace and a balcony, an independent bedroom, and from the dining room, you access the large master bedroom, also with a balcony, and an adjacent bedroom with many possibilities. The former nursery, with a large en-suite bathroom, is also connected to the hallway. The long corridor with high ceilings distributes the rest of the bedrooms and a closet that takes advantage of the space at the end. Another beautiful double bedroom in the corner of the building with another fantastic balcony. Special mention should be made of the details, the beautiful doors of all the rooms, the spectacular front door, and the grand natural stone staircase, marble-clad fireplaces, some ceilings with wooden beams, others with stucco, and beautifully preserved wooden doors and stained glass. New electrical installations and recently renovated roofs.
07500 MANACOR (ESP) – NORDOST
Historic manor house located in the center of Manacor
ca. 310 m² • 10 Rooms • 505.000 EUR
Provider
- Christian W. Czarnetzki
- Shop Mallorca - Pollensa
- C./Cecilio Metelo 67
- E-07460 Pollensa
