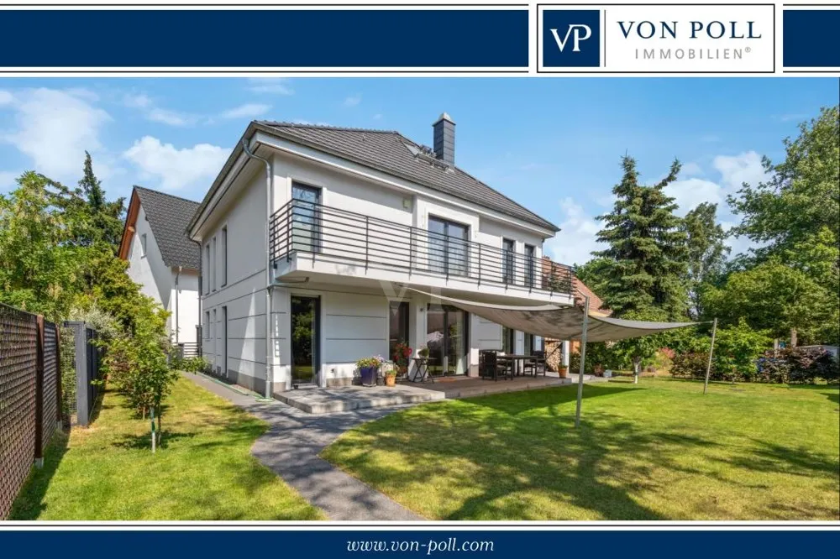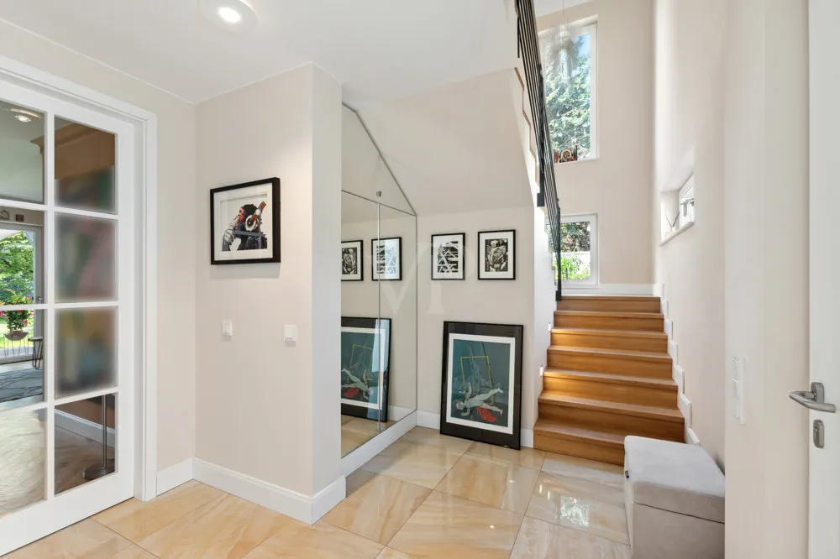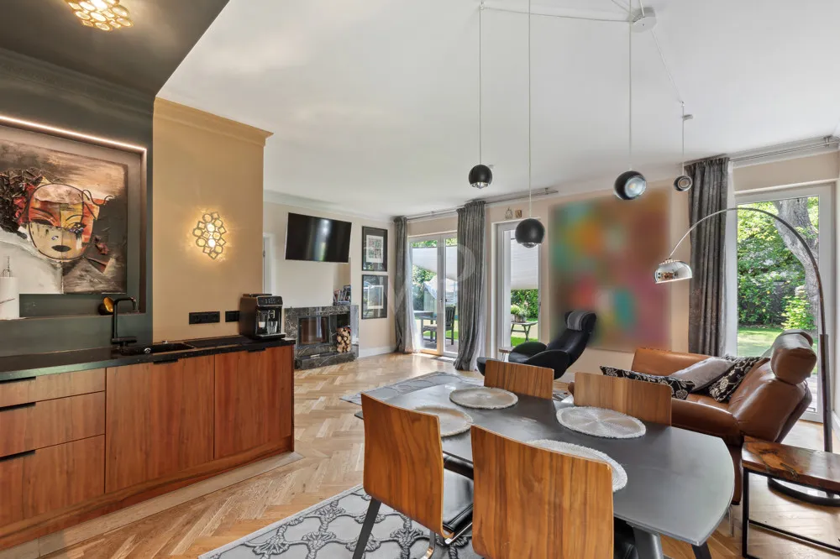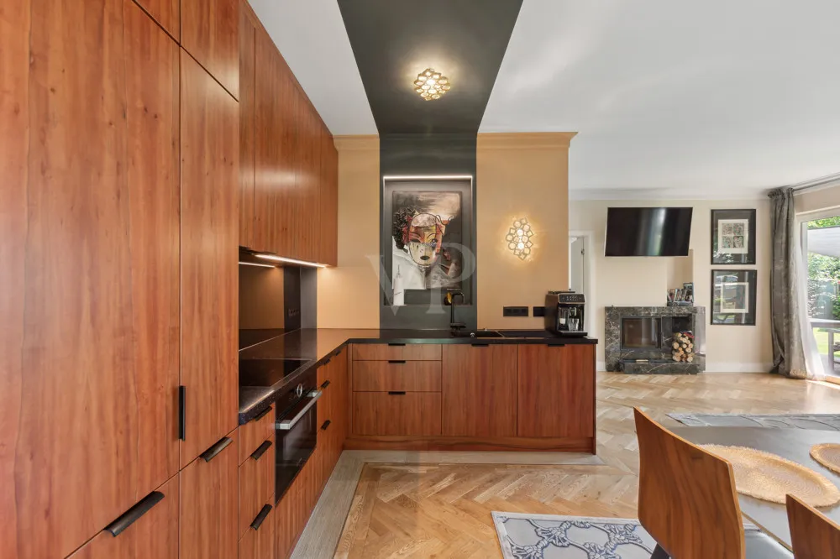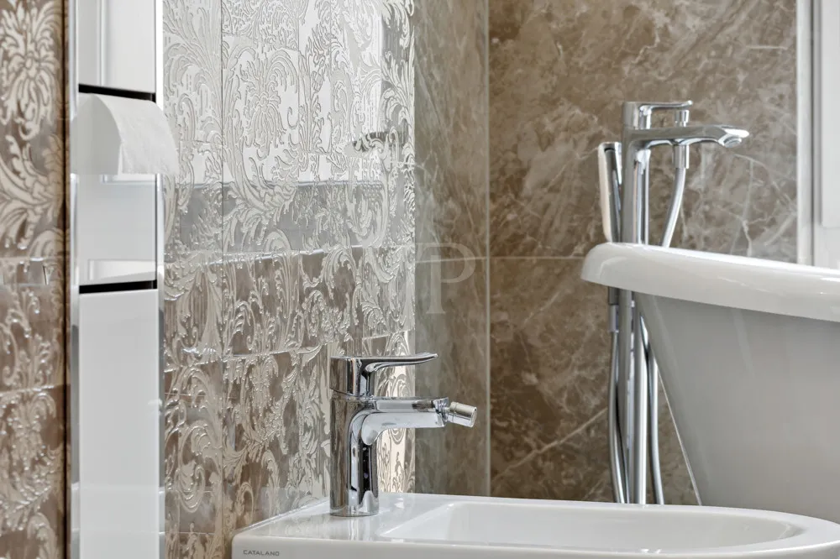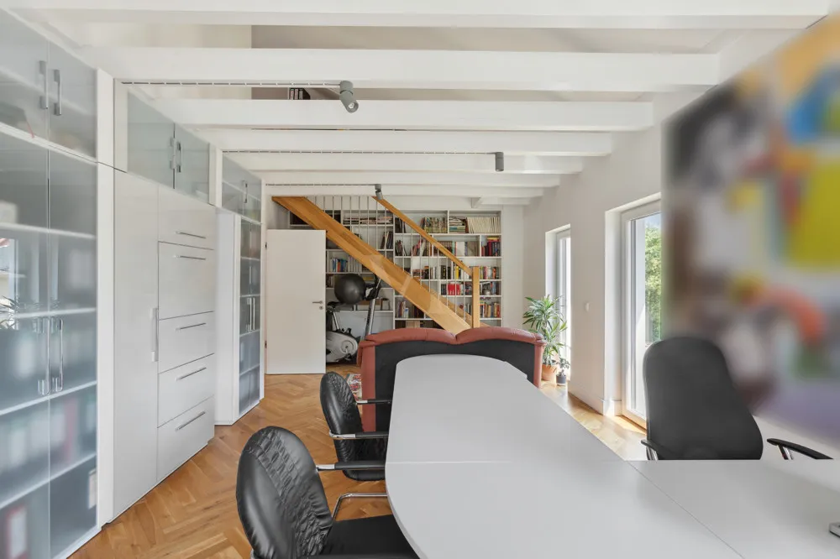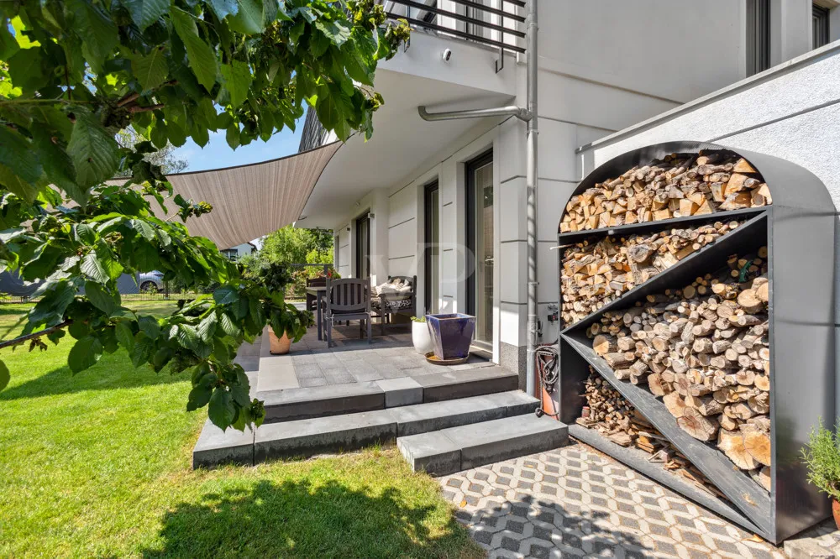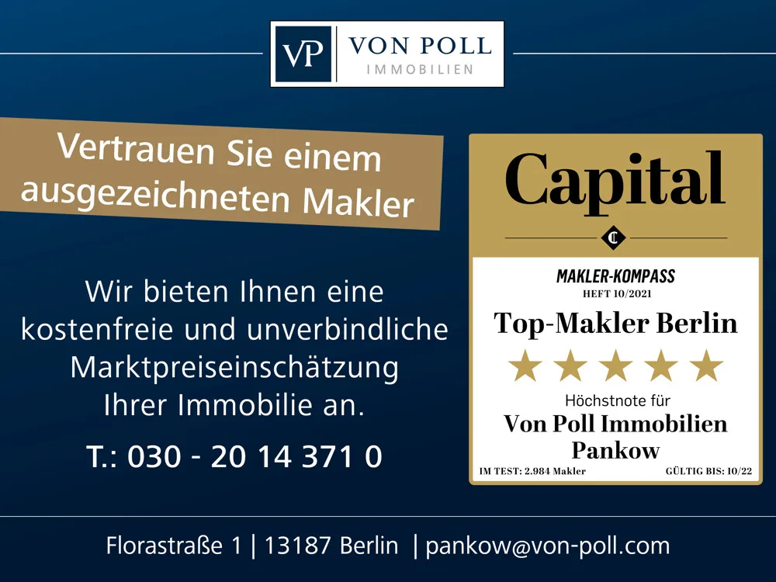13053 BERLIN - LICHTENBERG – ALT-HOHENSCHÖNHAUSEN
Luxurious town villa with plenty of space for a large family on a sunny plot!
- ca. 240 m² Living Space
- ca. 575 m² Land area
- 5 Rooms
- 1.300.000 EUR Purchase Price
Overview
Highlights
Details
Property ID
25071070
Construction method
Solid
Usable floor space
ca. 50 m²
Parking space
1 x Outdoor parking space, 1 x Garage
Condition of property
Well-maintained
Bathrooms
2
Year of construction
2018
Bedrooms
3
Commission
Käuferprovision beträgt 3,57 % (inkl. MwSt.) des beurkundeten Kaufpreises
Energy information
Scale
Energy efficiency class
B
Final energy demand
54,40 kWh/m²a
Energy Certificate
Energy demand certificate
Energy certificate valid until
21.06.2033
Year of construction according to energy certificate
2018
Energy Source
Gas
Power Source
Gas
Type of heating
Underfloor heating
Description
This very well-kept town villa from 2018 offers high-quality construction and a loving design down to the smallest detail. With a living space of approx. 240 m² and a plot area of approx. 575 m², this property offers generous space for living and working. The spacious living and dining area with fireplace and garden access forms the heart of the house. The gallery-like entrance area and the extra high ceilings give the house an airy feeling of space. The light-flooded living room and dining area with open luxury kitchen are fitted with real wood oak parquet flooring in an elegant herringbone pattern throughout. Underfloor heating provides cozy warmth in all areas. The unique built-in furniture and doors as well as the custom-made entrance door by Pirnar are particularly striking. The stairs are clad in oak parquet flooring and are an attractive eye-catcher. The fitted kitchen made of fine Indian apple wood offers generous space as well as an extra storage room. A tiled wood-burning stove in the designer living room creates a cozy atmosphere. The master bedroom has a separate dressing room and its own luxury bathroom. The daylight shower and shower/bathroom with floor-level illuminated rainforest shower and exclusive Versace ceramic tiles offers a sophisticated ambience. The top floor of the house has been divided into two living areas and offers a large maisonette study with balcony access and an extra fireplace. This living area can easily be converted into a separate living area as the kitchen connections are already prepared. The property has a variety of other high-quality features such as floor-to-ceiling windows with security locks, electric blinds, air conditioning, smart video camera system, gas heating with combined solar thermal energy on the roof, garage with green roof, terrace with awning, southwest-facing balcony and a fence system with electrically operated gate entrance. The house has a garage with a green roof and two outdoor parking spaces and is in very good condition. The garden is lovingly laid out and offers plenty of space to relax and play. Here you can enjoy the sun and leave everyday life behind you.
A truly spacious and luxurious family home with special highlights that you should definitely visit!
Location
Description
Alt-Hohenschönhausen belongs to the district of Pankow and is bordered by Weißensee to the northwest, Neu-Hohenschönhausen to the northeast and Lichtenberg to the east (Indira-Gandhi-Straße). In addition, Alt-Hohenschönhausen is an architectural patchwork that offers numerous detached and semi-detached houses alongside prefabricated and estate buildings.
The "Gartenstadt" district is located on the eastern edge of Alt-Hohenschönhausen. Here, adjacent to the Gehrenseestraße S-Bahn station (S 75), mainly detached houses were built in a loose and leafy style.
The nearby StorchenCenter, as well as various supermarkets within walking distance, offer shopping facilities for everything you need.
Individual traffic in Alt-Hohenschönhausen is mainly concentrated in the town center. Hauptstraße, Konrad-Wolf-Straße and Rhinstraße are the most important traffic routes here. There are five streetcar lines and two bus lines as well as the nearby Gehrenseestraße S-Bahn station.
Features
- High-quality construction with attention to detail
- approx. 240 m² of living space can be extended to approx. 290 m² without major conversion work
- Spacious living and dining area with fireplace and garden access
- Entree with gallery-like entrance area and extra high ceilings
- Light-flooded living room with dining area and open luxury kitchen
- Real wood oak parquet throughout in a herringbone pattern
- Underfloor heating in all areas
- Extra high ceilings
- Various custom-made built-in furniture and doors
- Custom-made entrance door from Pirnar
- Stairs with oak parquet
- fitted kitchen made of fine Indian apple tree with extra storage room
- Tiled wood-burning stove in the designer living room
- Master bedroom with separate dressing room and en-suite luxury bathroom
- Daylight shower and shower/bathroom with floor-level illuminated rainforest shower and exclusive Versace ceramic tiles
- cleverly developed top floor divided into two living areas
- upper level can be converted into a separate living area (kitchen connections prepared)
- Large maisonette study with balcony access and extra wood-burning stove
- Floor-to-ceiling triple-glazed windows with security locks
- Electric blinds
- air conditioning
- Smart video camera system
- Gas heating with combined solar thermal on the roof
- Garage with green roof
- Lovingly landscaped garden with greenhouse
- Terrace with awning
- Balcony with south-west orientation
- Fence system with electrically operated gate entrance
Miscellaneous
Es liegt ein Energiebedarfsausweis vor. Dieser ist gültig bis 21.6.2033. Endenergiebedarf beträgt 54.40 kwh/(m²*a). Wesentlicher Energieträger der Heizung ist Gas. Das Baujahr des Objekts lt. Energieausweis ist 2018. Die Energieeffizienzklasse ist B.
MONEY LAUNDERING: As a real estate brokerage company, von Poll Immobilien GmbH is obliged under § 2 para. 1 no. 14 and § 11 para. 1, 2 of the Money Laundering Act (GwG) to establish and verify the identity of the contractual partner when establishing a business relationship, or as soon as there is a serious interest in the execution of the real estate purchase contract. For this purpose, it is necessary for us to record the relevant data of your identity card (if you are acting as a natural person) in accordance with § 11 Para. 4 GwG - for example by means of a copy. In the case of a legal entity, we require a copy of the extract from the commercial register showing the beneficial owner. The Money Laundering Act stipulates that the broker must keep the copies or documents for five years. As our contractual partner, you also have a duty to cooperate in accordance with Section 11 (6) GwG.
LIABILITY: We would like to point out that the property information, documents, plans etc. passed on by us originate from the seller or landlord. We therefore accept no liability for the accuracy or completeness of the information. It is therefore the responsibility of our customers to check the correctness of the property information and details contained therein. All real estate offers are non-binding and subject to errors, prior sale and rental or other interim utilization.
OUR SERVICE FOR YOU AS THE OWNER: If you are planning to sell or let your property, it is important for you to know its market value. Have the current value of your property professionally assessed by one of our real estate specialists free of charge and without obligation. Our nationwide and international network enables us to bring sellers or landlords and interested parties together in the best possible way.
13053 BERLIN - LICHTENBERG – ALT-HOHENSCHöNHAUSEN
Luxurious town villa with plenty of space for a large family on a sunny plot!
ca. 240 m² • 5 Rooms • 1.300.000 EUR
Provider
- Ulf Sobeck
- Shop Berlin - Pankow
- Florastraße 1
- 13187 Berlin
