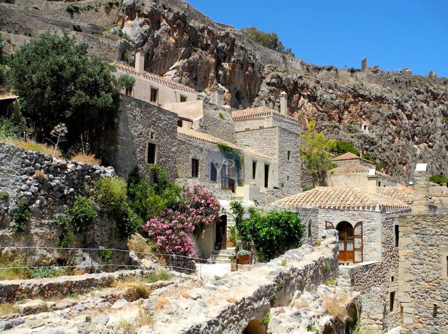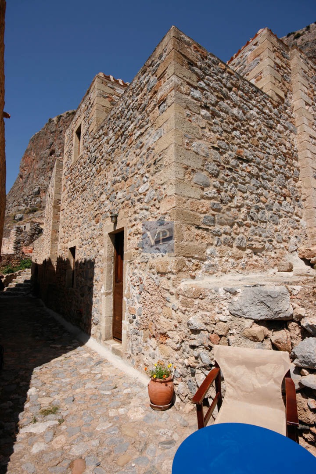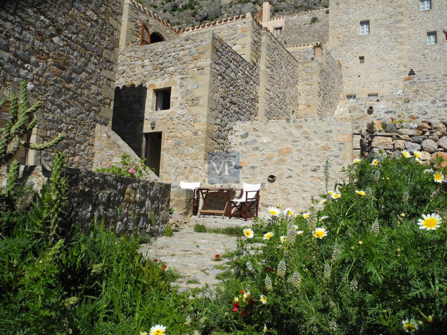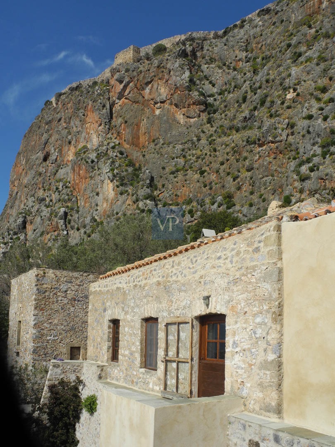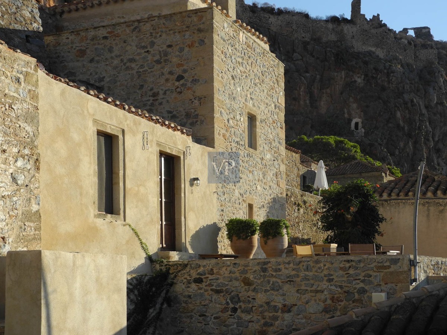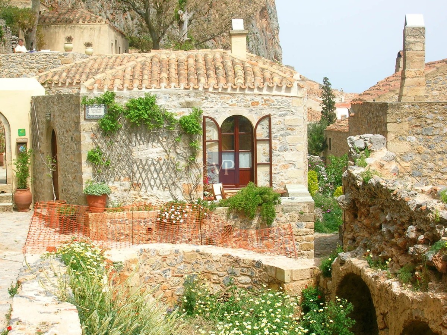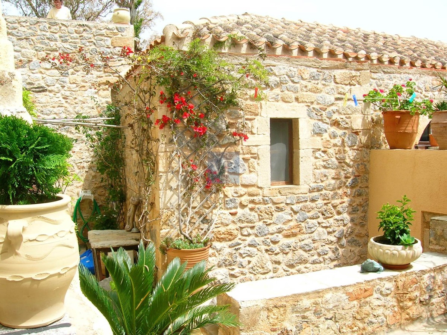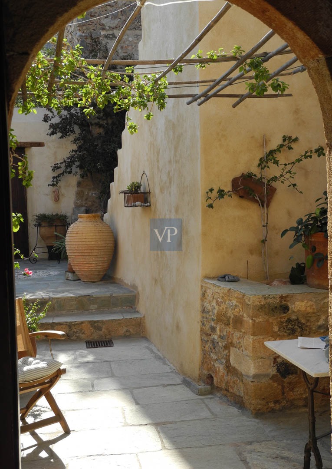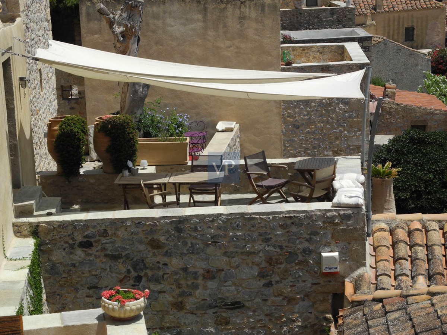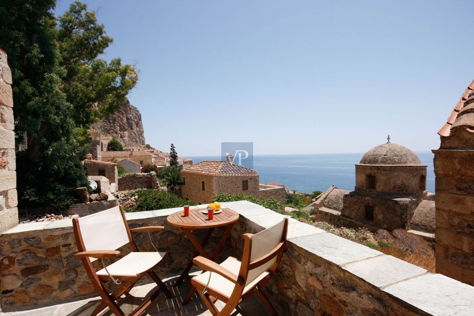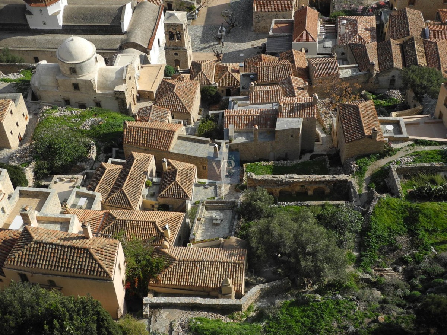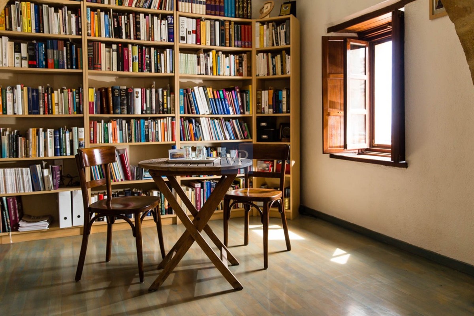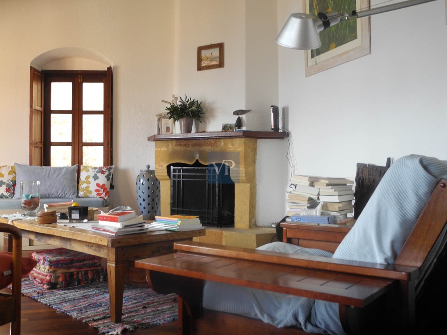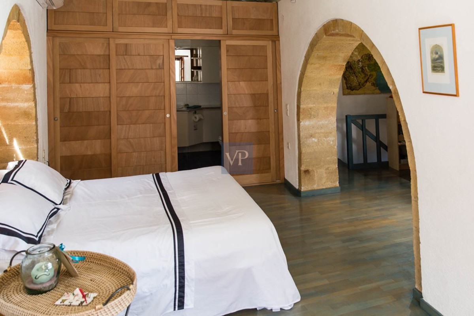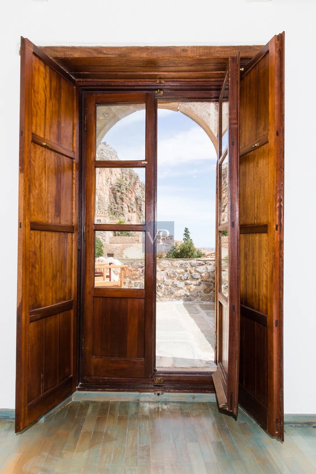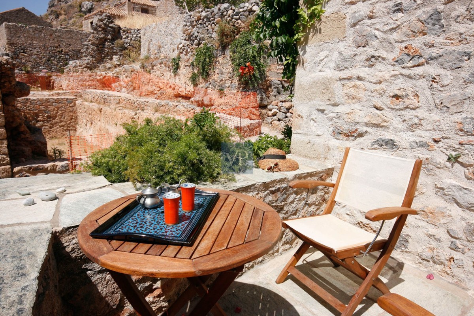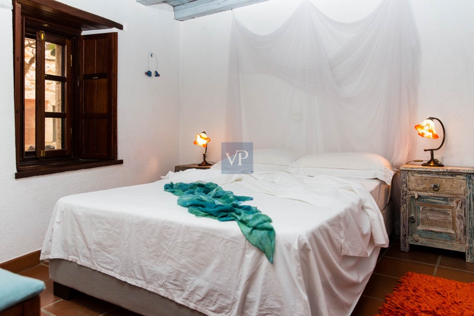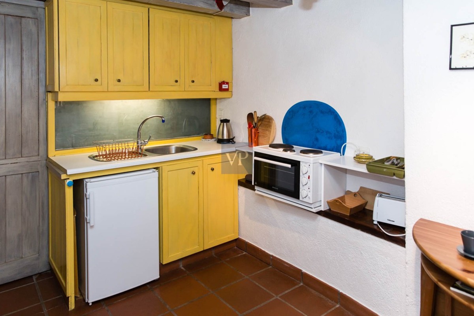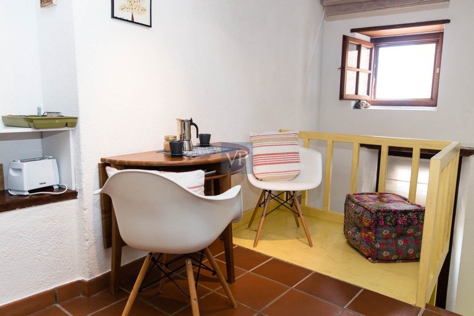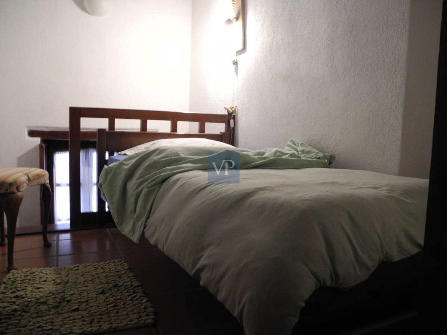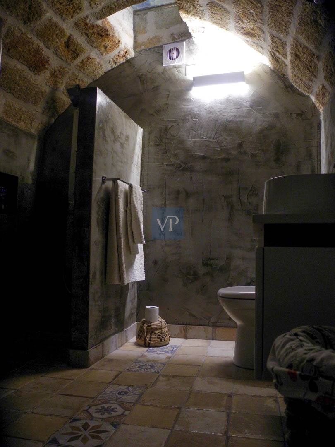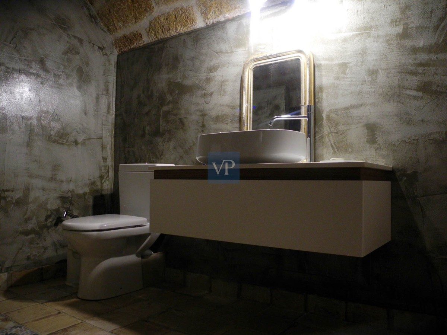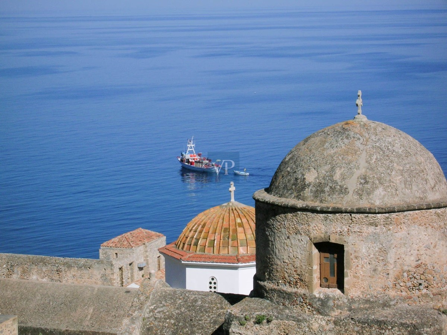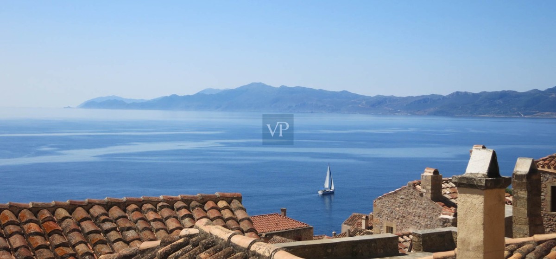VILLA LITHINA – THE FULL EXPERIENCE
A mediterranean fairytale awaits within the walls of the historic Monemvasia Castle.
The property consists of three residences; the Villa plus two separate residences, totaling 381 m2 plus a shared courtyard (40 m2). Each residence offers the possibility of distinct dwellings that can be a private residence or a viable business.
THE VILLA - MAIN HOUSE
The courtyard leads to the main section of the property, measuring 205 m2 with two distinct entrances.
Key features:
Upper floor spacious living area with high ceilings, wooden framework and polished floors
Fireplace
Contemporary kitchen
Large terrace with panoramic view of the castle citadel and surrounding sea
Small indoor bridge on lower level
Comfortable bedroom and renovated bathroom.
The annexed double guest room featuring a stone arch divides the room in two (a sitting area on one side and a bedroom on the other) plus private bathroom
Spacious bathroom with bathtub
Terrace offering sea and castle views
THE APARTMENT
A 59 m2, lower level apartment opens into a hall which leads to a small living area with kitchenette. An arch way separates the two bedrooms (one double bedroom and one single bedroom) and a one shower bathroom. This apartment can be inter-connected to the annexed larger guest room situated above, offering a larger living area with an extra double bedroom with private bathroom.
THE LITTLE HOUSE
Consisting of 2 levels (116 m2), upon entry a dining area leads to a living room with traditional wooden ceiling framework, rich dark wooden floors and fireplace. Double-paneled doors lead to a terrace with views to the majestic cliff and Myrtoan Sea. A few steps down leads to the fully equipped kitchen.
The lower level includes two bedrooms: one built into a stone vaulted room, the other being on two levels: a mezzanine with a double bed and a large bathroom.
An independent common cellar for utilities plus storage of 20 m2 completes the property.
Surface habitable
ca. 380 m²
•
Prix d'achat
1.180.000 EUR
| CODE DU BIEN | GR23373153 |
| Prix d'achat | 1.180.000 EUR |
| Surface habitable | ca. 380 m² |
| Type de bien | Villa |
| Disponible à partir du | Selon l'arrangement |
| Chambres à coucher | 5 |
| Salles de bains | 4 |
| Surface de plancher | ca. 440 m² |
| Aménagement | Terrasse, Cheminée |
Certification énergétique
| Informations énergétiques | Lors de la création du document, son diagnostic de performance énergétique n'était pas encore disponible. |
Description de l’offre
