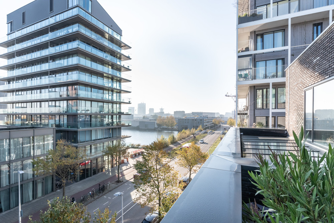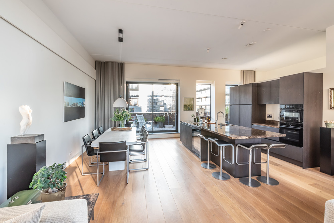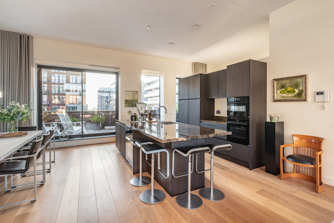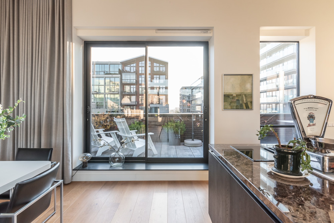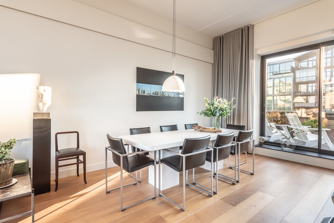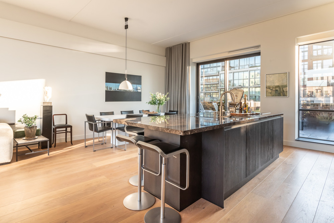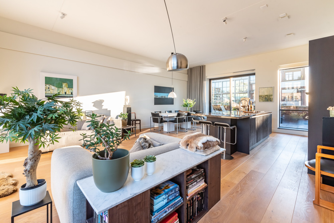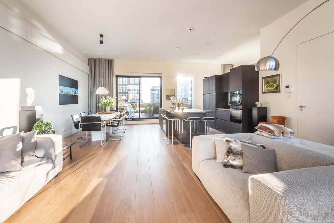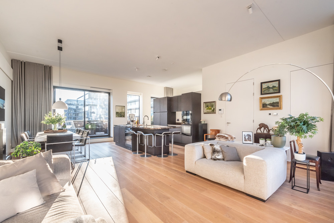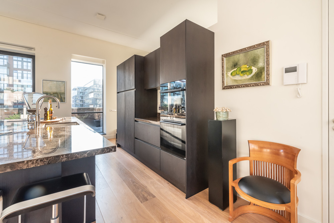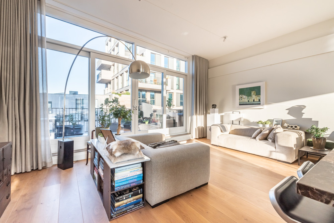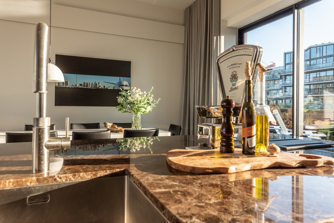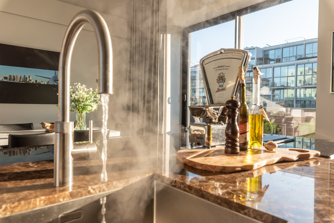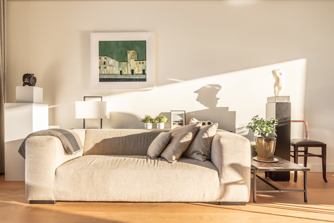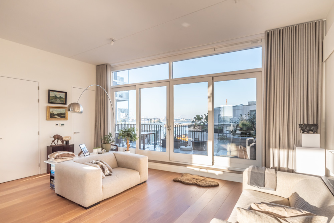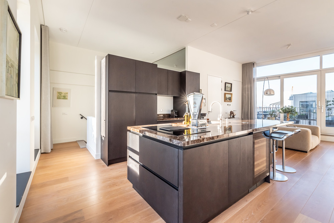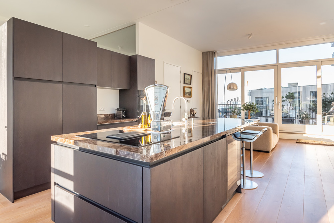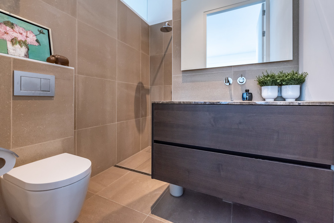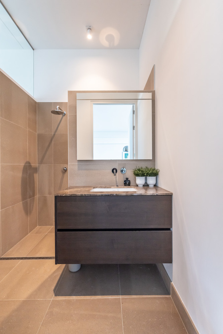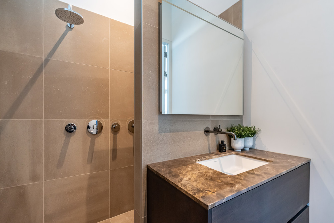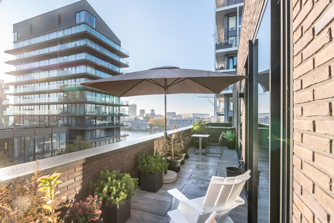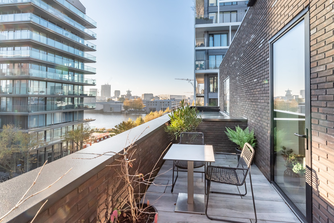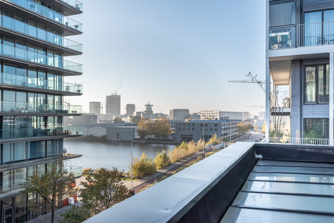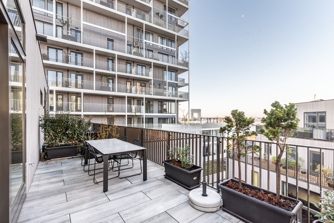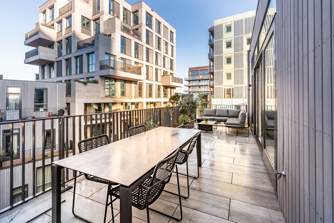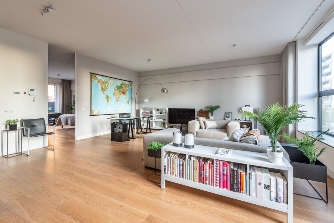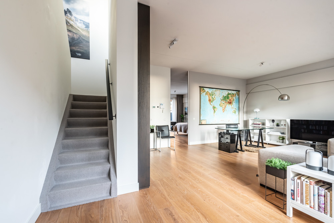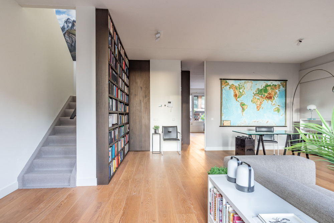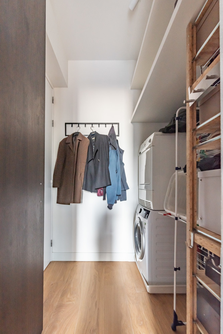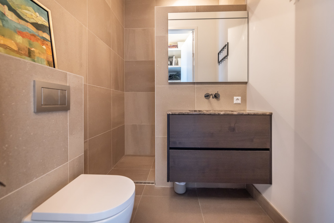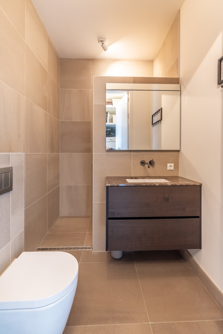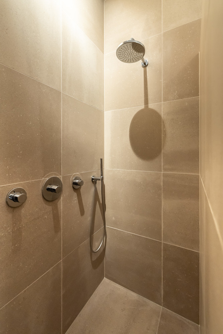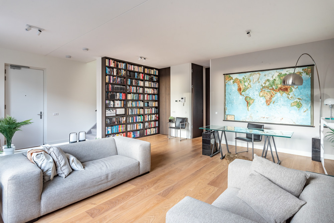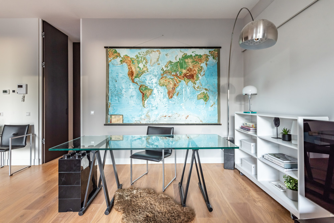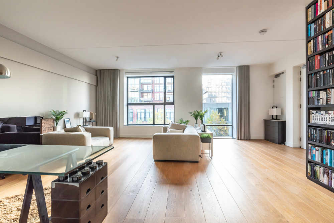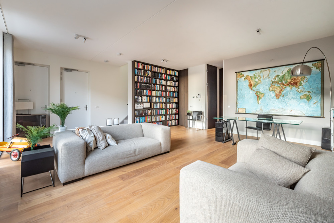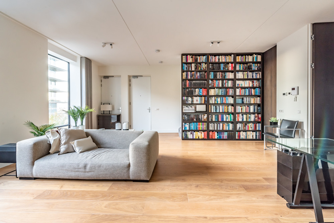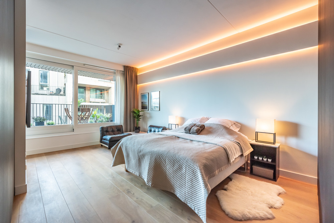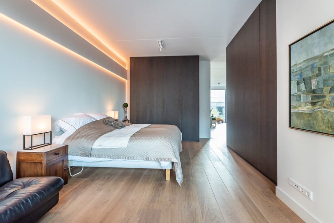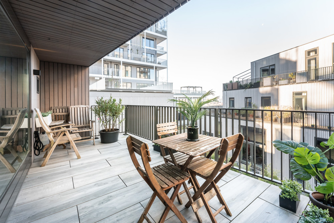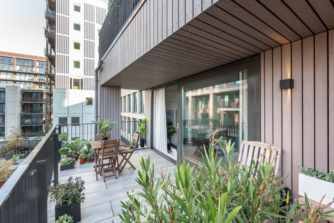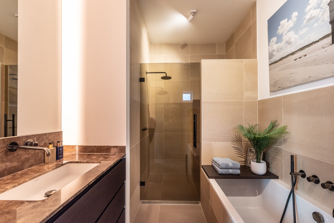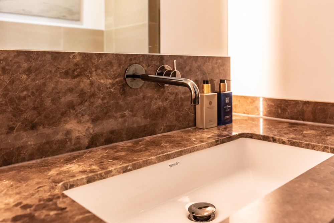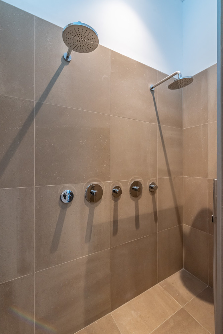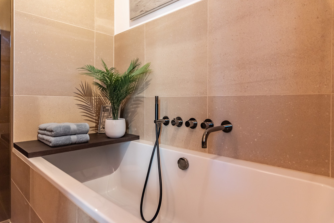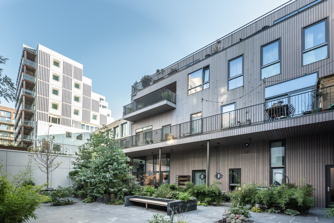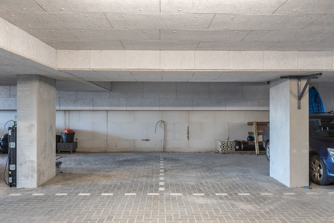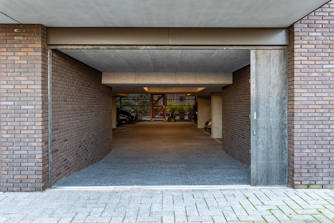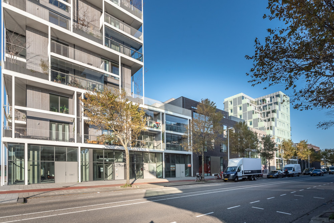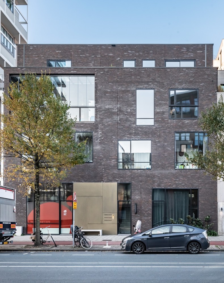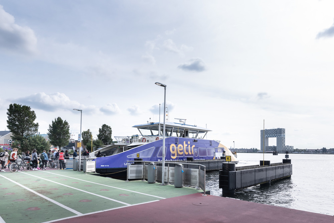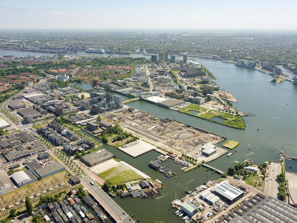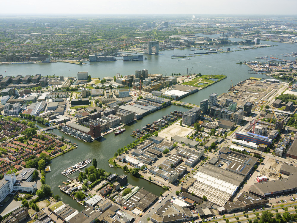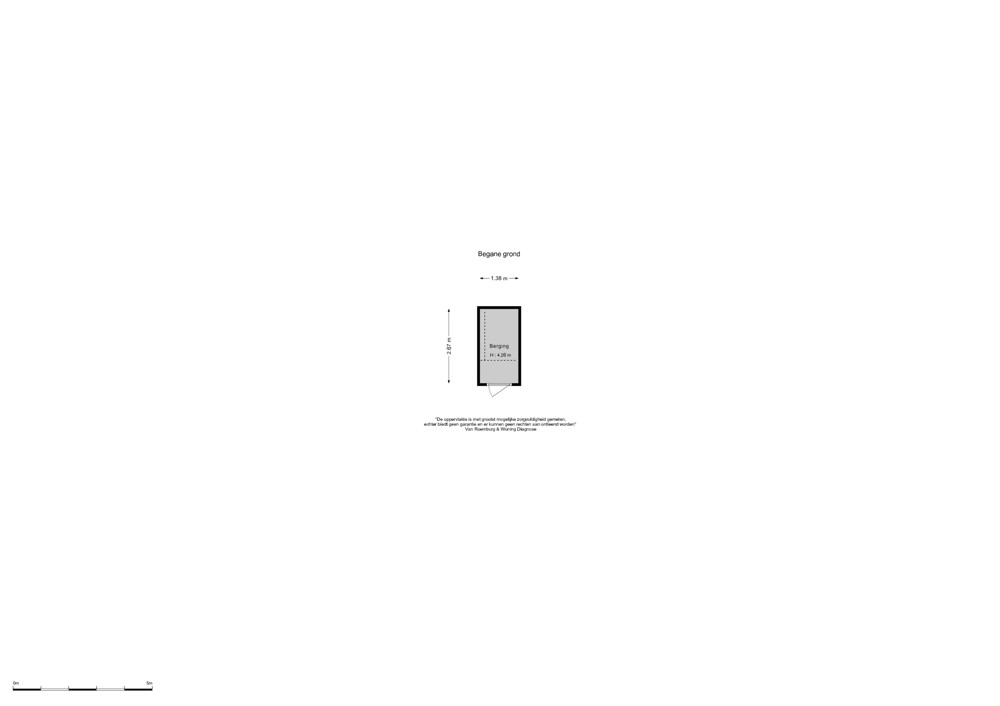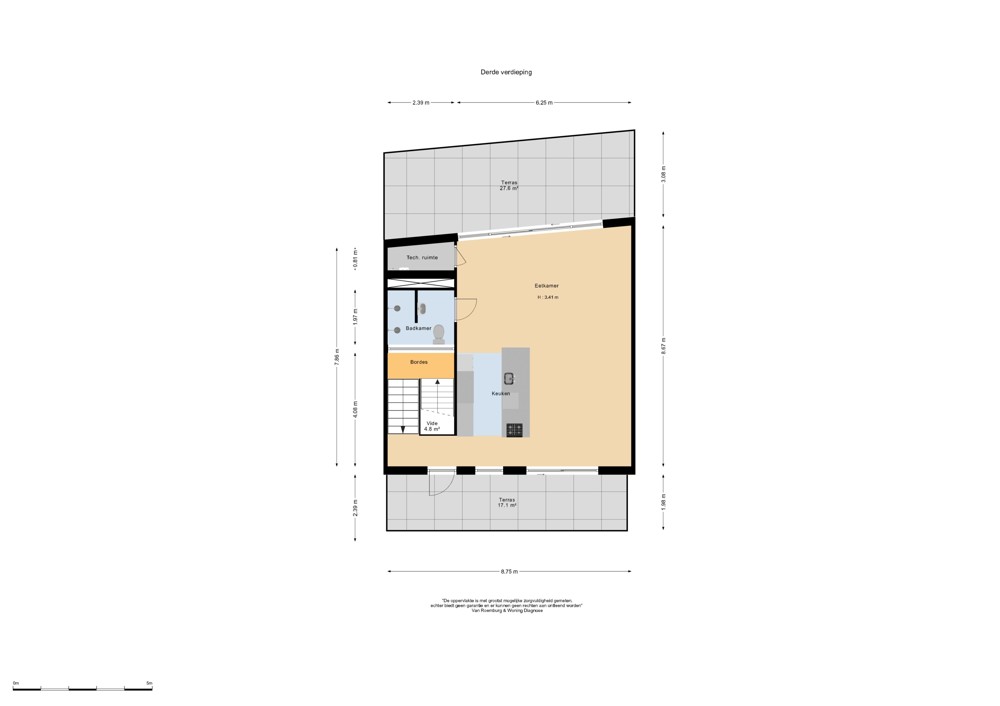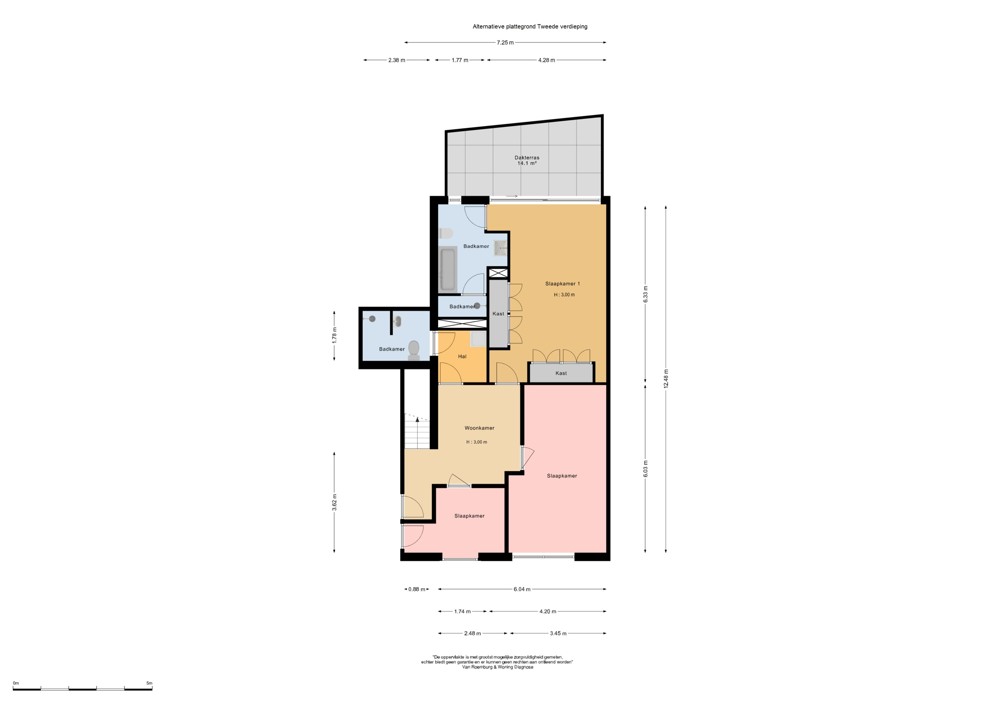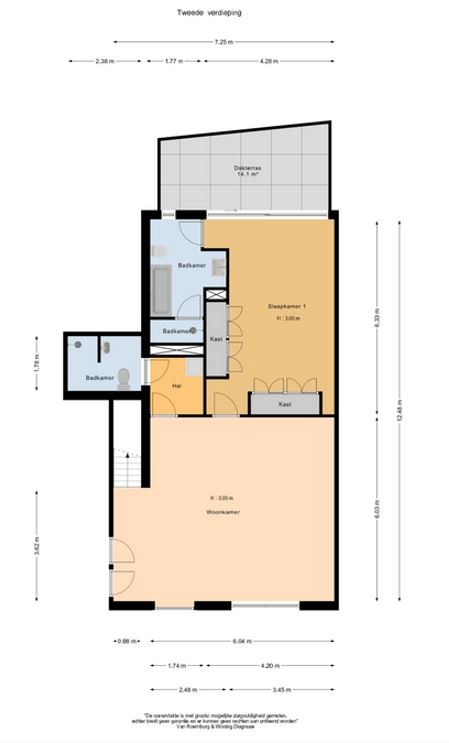Unique spacious, bright and beautiful apartment on the top floors of a unique complex with an area of approx. 152 m2. The apartment offers beautiful views of the city (including Pontsteiger, Houthavens, Amsterdam Tower, 't IJ), located on the Northern IJ bank in the recently developed and trendy Buiksloterham neighborhood, where living and working take place side by side.
This apartment, completed in 2020, has Energy label A, amazing living room and open kitchen, indoor parking, three bathrooms and three large roof terraces of about 60 m2! Due to the many outdoor spaces, you can choose whether you want to stay in the sun or in the shade.
It is architecturally easily possible to divide the house into 2 apartments, where the loft on the third floor can be added. The connections for the kitchen are present on the second floor. There are several possibilities on the 2nd floor to arrange the house according to your wishes, where 2 or even 3 extra bedrooms can be realized while maintaining a living-working room. In the photos you will find a number of artist impressions and alternative floor plans.
The house is finished to a high standard, can be characterized by the high ceilings and large window frames.
The VvE consists of nine apartments and provides a spacious communal courtyard, and a business space that is rented out on behalf of the VvE. The VvE is active, solvent and has solar panels. Recently, the VvE had a beautiful and modern electronic fence (Speedgate) installed for the parking garage.
The seller has already made the switch to perpetual leasehold. After the current period (until 2068), the leasehold has been bought off in perpetuity!
The asking price includes one parking space, a second adjacent parking space may be sold separately.
Surface habitable
ca. 152 m²
•
Pièces
5
•
Prix d'achat
1.100.000 EUR
| CODE DU BIEN | NL23185423 |
| Prix d'achat | 1.100.000 EUR |
| Surface habitable | ca. 152 m² |
| Terrasse | ca. 59 m² |
| Type | Appartement |
| Disponible à partir du | Selon l'arrangement |
| Pièces | 5 |
| Chambres à coucher | 3 |
Certification énergétique
| Informations énergétiques | Lors de la création du document, son diagnostic de performance énergétique n'était pas encore disponible. |
| Classement énergétique | A |
| Année de construction selon le certificat énergétique | 2020 |
Description de l’offre
Implantations
The neighborhood is part of the Northern IJ bank and is a city district that is characterized by the unique combination of industrial heritage and modern architecture located between the Eye and NDSM site. The neighborhood is in full development. Living and working take place side by side. The location is centrally located in the city, on the sunny side of Het IJ.
Within walking and cycling distance of the apartment you can visit several shopping squares for a library, fresh bakery, butcher, greengrocer, drugstore and supermarkets, such as the Jumbo Foodmarkt and Landmarkt. In the vicinity you will find a wide range of nice restaurants and you can visit Pllek (the largest 'green' restaurant in Amsterdam), Hangar or the Eye Film Museum that draws attention to itself on the waterfront.
Artists' collectives and trendy bars are located at the NDSM werf, and flea markets are regularly held in the enormous IJ-Hallen with, among other things, vintage clothing and antiques. The nearby Tolhuistuin arts center hosts independent theater and music performances, and A'DAM Lookout offers fantastic views in all directions.
Several good primary and secondary schools are located in the immediate vicinity. For sports enthusiasts, there are several sports parks in the area.
ACCESSIBILITY
The apartment is easily accessible by public transport. The presence of the North-South line (station Noorderpark 8 minutes by bike) makes it possible to reach the center of Amsterdam within a few minutes. If you cycle to Buiksloterweg station, you will take the ferry to Amsterdam Central Station within 10 minutes. The Ring A10 is easily accessible via the S117.
Within walking and cycling distance of the apartment you can visit several shopping squares for a library, fresh bakery, butcher, greengrocer, drugstore and supermarkets, such as the Jumbo Foodmarkt and Landmarkt. In the vicinity you will find a wide range of nice restaurants and you can visit Pllek (the largest 'green' restaurant in Amsterdam), Hangar or the Eye Film Museum that draws attention to itself on the waterfront.
Artists' collectives and trendy bars are located at the NDSM werf, and flea markets are regularly held in the enormous IJ-Hallen with, among other things, vintage clothing and antiques. The nearby Tolhuistuin arts center hosts independent theater and music performances, and A'DAM Lookout offers fantastic views in all directions.
Several good primary and secondary schools are located in the immediate vicinity. For sports enthusiasts, there are several sports parks in the area.
ACCESSIBILITY
The apartment is easily accessible by public transport. The presence of the North-South line (station Noorderpark 8 minutes by bike) makes it possible to reach the center of Amsterdam within a few minutes. If you cycle to Buiksloterweg station, you will take the ferry to Amsterdam Central Station within 10 minutes. The Ring A10 is easily accessible via the S117.
Aménagement
Ground floor: Through the neat communal entrance, accessible from the front and rear from the parking garage. Doorbells and mailbox, private storage space of approx. 16 cubic meters and an extra storage space of approx. 2.5 – 3 cubic meters per apartment.
2nd floor: You enter a bright and spacious room that is provided with lots of natural light through its large windows. There are 2 front doors that offer the possibility to split the apartment if desired. This space at the front of the apartment offers various possibilities, for making 2 bedrooms with work space or a sitting area.
The bedroom with the dimensions of approx. 6.33m x 4.28 m is also located on this floor. The bedroom has two wide, ceiling-high (fixed) high-quality fitted wardrobes, a nice semi-covered outdoor area (of approx. 16m2) that is accessible through the glass sliding doors and an en-suite bathroom with double walk-in shower and natural stone sink (furniture), with fixed ceiling-high mirror and cupboard space.
In the middle is an extra luxurious bathroom (with a walk-in shower, toilet and sink with mirror) and a wardrobe. Furthermore on this floor a hall, with also cleverly arranged storage space above the washing machine and dryer.
The third floor can be reached via the wide and comfortable upholstered staircase.
3rd floor: The extremely bright living room with luxurious open kitchen has a special light entry and a view on both sides of the room. The special and high glass sliding frames - almost to the ceiling - offer a special experience of light, in addition to the fantastic view and the 2 terraces directly on the living room. From the living area it feels like the world is at your feet. In addition to beautiful buildings on the other side and water, the view on the east side also offers characteristic high-rise buildings on the north side of the IJ. The west side now offers a view over IJ and the typical Pontsteiger and the Houthavens.
There are two terraces with a combined area of approximately 45m², which offer the possibility to spend almost the entire day in the sun.
The modern and complete open kitchen with cooking island, is made of chocolate brown cabinets, natural stone counter top and equipped with cooking island with sitting bar, induction hob with internal extraction system, wine fridge, Quooker, fridge, freezer, steam oven and oven/microwave.
The living room has a pleasant surface and the unique high ceiling makes the room feel even more spacious. In the middle is an extra bathroom with toilet and shower and an extra storage space.
Due to the high ceilings above the stairs, there is a possibility to create a loft of approx. 4.8m², which can be ideal as a home office, guest room or home cinema.
All three bathrooms are equipped with built-in sanitary ware from the brand Hotbath. The entire house has a neat wooden floor, plastered walls, ceilings and is high-quality finished with an eye for detail.
2nd floor: You enter a bright and spacious room that is provided with lots of natural light through its large windows. There are 2 front doors that offer the possibility to split the apartment if desired. This space at the front of the apartment offers various possibilities, for making 2 bedrooms with work space or a sitting area.
The bedroom with the dimensions of approx. 6.33m x 4.28 m is also located on this floor. The bedroom has two wide, ceiling-high (fixed) high-quality fitted wardrobes, a nice semi-covered outdoor area (of approx. 16m2) that is accessible through the glass sliding doors and an en-suite bathroom with double walk-in shower and natural stone sink (furniture), with fixed ceiling-high mirror and cupboard space.
In the middle is an extra luxurious bathroom (with a walk-in shower, toilet and sink with mirror) and a wardrobe. Furthermore on this floor a hall, with also cleverly arranged storage space above the washing machine and dryer.
The third floor can be reached via the wide and comfortable upholstered staircase.
3rd floor: The extremely bright living room with luxurious open kitchen has a special light entry and a view on both sides of the room. The special and high glass sliding frames - almost to the ceiling - offer a special experience of light, in addition to the fantastic view and the 2 terraces directly on the living room. From the living area it feels like the world is at your feet. In addition to beautiful buildings on the other side and water, the view on the east side also offers characteristic high-rise buildings on the north side of the IJ. The west side now offers a view over IJ and the typical Pontsteiger and the Houthavens.
There are two terraces with a combined area of approximately 45m², which offer the possibility to spend almost the entire day in the sun.
The modern and complete open kitchen with cooking island, is made of chocolate brown cabinets, natural stone counter top and equipped with cooking island with sitting bar, induction hob with internal extraction system, wine fridge, Quooker, fridge, freezer, steam oven and oven/microwave.
The living room has a pleasant surface and the unique high ceiling makes the room feel even more spacious. In the middle is an extra bathroom with toilet and shower and an extra storage space.
Due to the high ceilings above the stairs, there is a possibility to create a loft of approx. 4.8m², which can be ideal as a home office, guest room or home cinema.
All three bathrooms are equipped with built-in sanitary ware from the brand Hotbath. The entire house has a neat wooden floor, plastered walls, ceilings and is high-quality finished with an eye for detail.
Plus d'informations
KEY DETAILS
Surface: 152 m2
Number of rooms: 3, of which 1 bedroom
Outdoor space: 59 m2
Separate storage room with mezzanine: 4 m2, 4.26 m height
Energy label: A
Insulation: Fully insulated
Year of construction: 2020
Heating: underfloor heating
CADASTRAL DATA
Municipality: Amsterdam Section + number: K 11040, A5
Ground lease: Continuous right, request for transfer requested in time.
Canon: € 2,449 annually for the apartment and € 32 for the parking space
General Provisions Municipality of Amsterdam: 2000
The seller has already made the switch to perpetual leasehold under favorable conditions, after the expiry of the current period (until 2068) the leasehold has been bought off perpetually!
VvE
Number of members: 9 Professional management Falcon Amsterdam
Service costs: € 229.25 per month
MJOP present
Chamber of Commerce number: 34366966
REMAINING
Notary : ring Amsterdam
Delivery in consultation
If desired, there is - in addition to the other parking space - a second parking space for sale for € 40,000 k.k.
This information has been compiled by us with the necessary care. On our part, however, no liability is accepted for any incompleteness, inaccuracy or otherwise, or the consequences thereof. All specified sizes and surfaces are indicative. Buyer has his own duty to investigate all matters that are important to him or her. The estate agent is an advisor to the seller regarding this property. We advise you to hire an expert (NVM) broker who will guide you through the purchasing process. If you have specific wishes regarding the house, we advise you to make this known to your purchasing broker in good time and to have them investigated independently. If you do not engage an expert representative, you consider yourself to be expert enough by law to be able to oversee all matters of interest. The NVM conditions apply.
Surface: 152 m2
Number of rooms: 3, of which 1 bedroom
Outdoor space: 59 m2
Separate storage room with mezzanine: 4 m2, 4.26 m height
Energy label: A
Insulation: Fully insulated
Year of construction: 2020
Heating: underfloor heating
CADASTRAL DATA
Municipality: Amsterdam Section + number: K 11040, A5
Ground lease: Continuous right, request for transfer requested in time.
Canon: € 2,449 annually for the apartment and € 32 for the parking space
General Provisions Municipality of Amsterdam: 2000
The seller has already made the switch to perpetual leasehold under favorable conditions, after the expiry of the current period (until 2068) the leasehold has been bought off perpetually!
VvE
Number of members: 9 Professional management Falcon Amsterdam
Service costs: € 229.25 per month
MJOP present
Chamber of Commerce number: 34366966
REMAINING
Notary : ring Amsterdam
Delivery in consultation
If desired, there is - in addition to the other parking space - a second parking space for sale for € 40,000 k.k.
This information has been compiled by us with the necessary care. On our part, however, no liability is accepted for any incompleteness, inaccuracy or otherwise, or the consequences thereof. All specified sizes and surfaces are indicative. Buyer has his own duty to investigate all matters that are important to him or her. The estate agent is an advisor to the seller regarding this property. We advise you to hire an expert (NVM) broker who will guide you through the purchasing process. If you have specific wishes regarding the house, we advise you to make this known to your purchasing broker in good time and to have them investigated independently. If you do not engage an expert representative, you consider yourself to be expert enough by law to be able to oversee all matters of interest. The NVM conditions apply.
