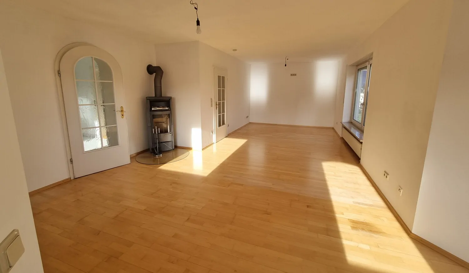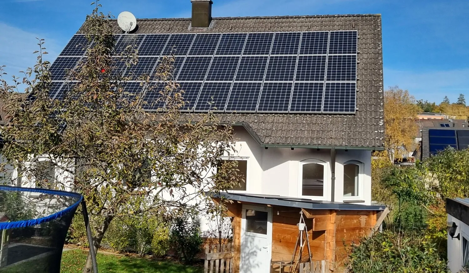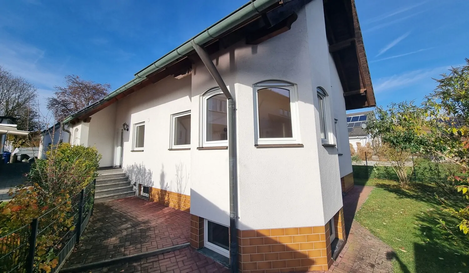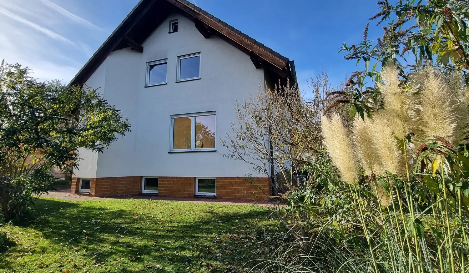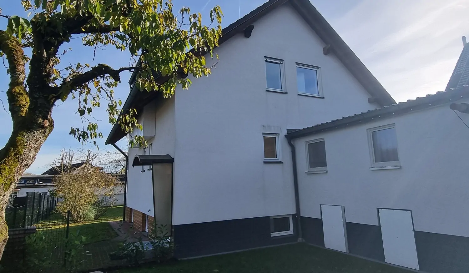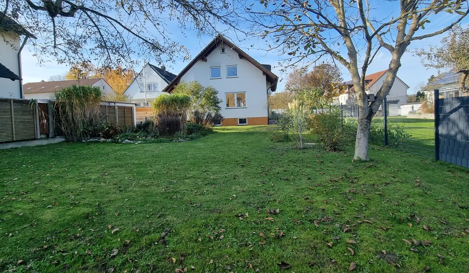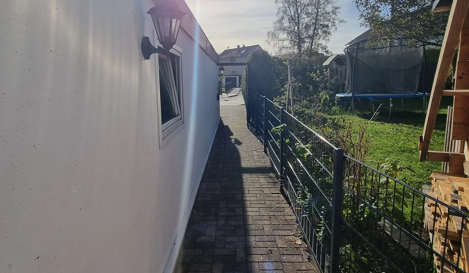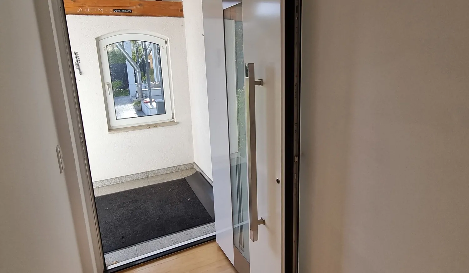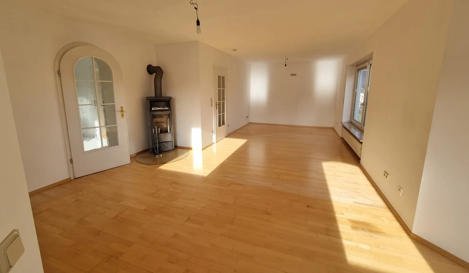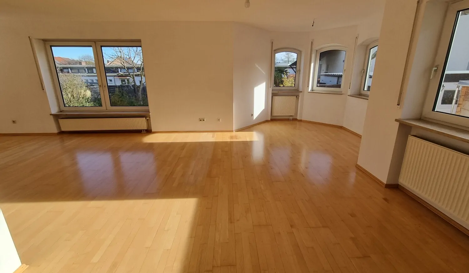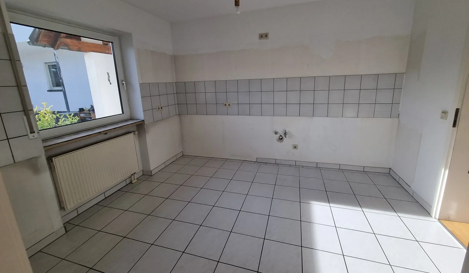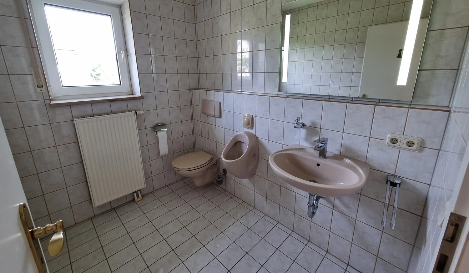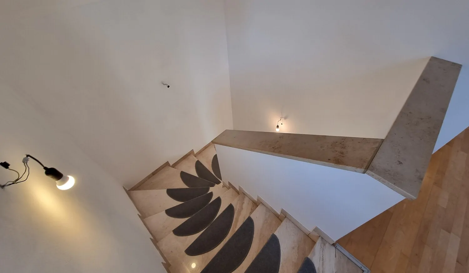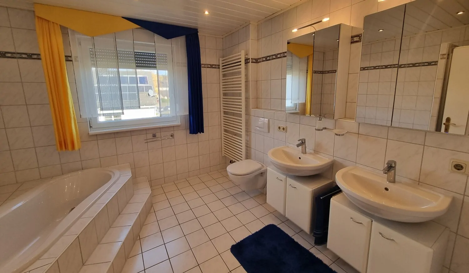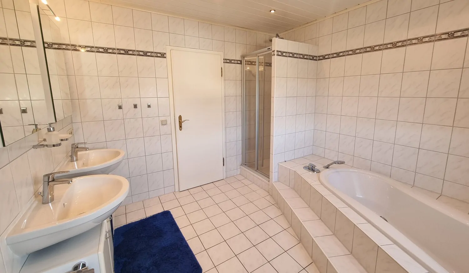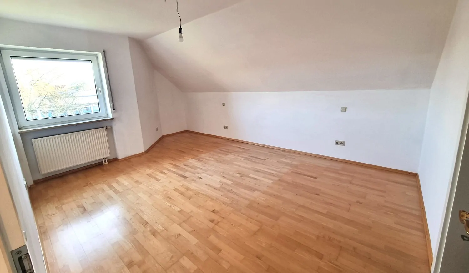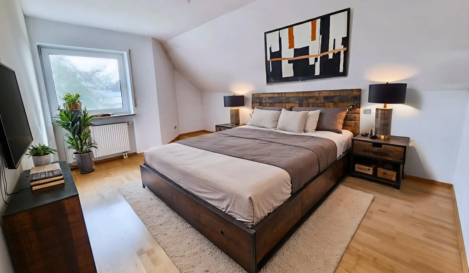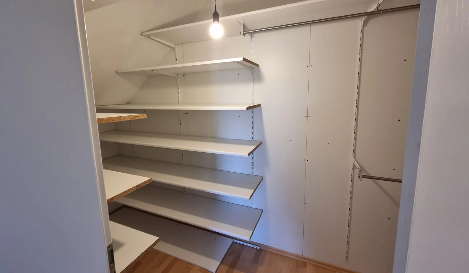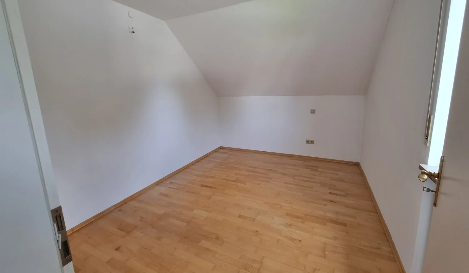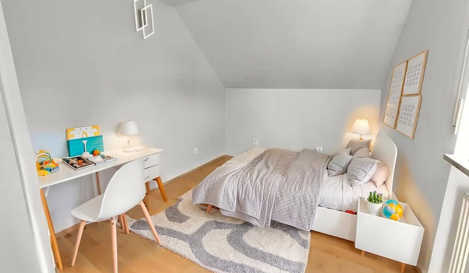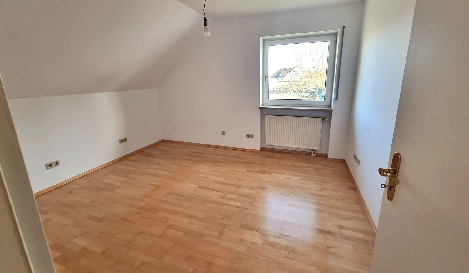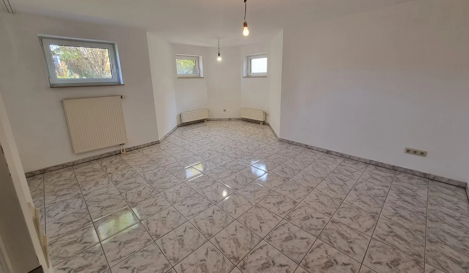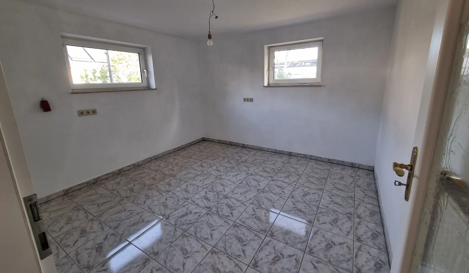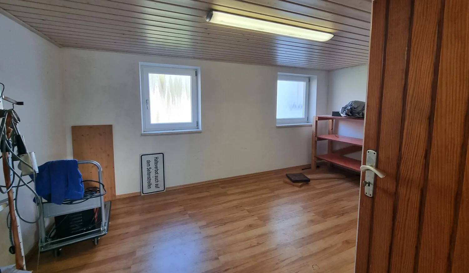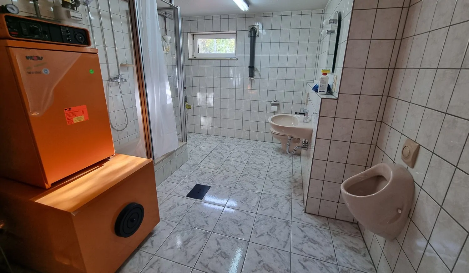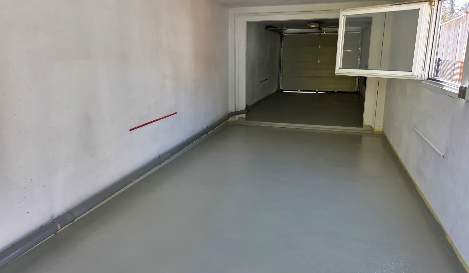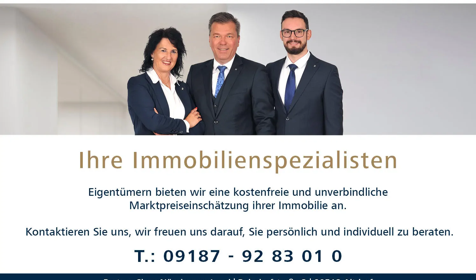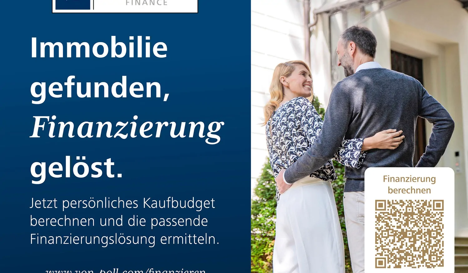90518 ALTDORF
Einfamilienhaus mit 2 Garagenstellplätzen in ruhiger Altdorf-Wohnlage
- ca. 159 m² Living Space
- ca. 625 m² Land area
- 6 Rooms
- 590.000 EUR Purchase Price
Overview
Highlights
Details
Property ID
24269025
Construction method
Solid
Usable floor space
ca. 52 m²
Parking space
2 x Garage
Modernisation / Refurbishment
2016
Condition of property
Well-maintained
Bathrooms
2
Year of construction
1994
Commission
Käuferprovision beträgt 3,57 % (inkl. MwSt.) des beurkundeten Kaufpreises
Energy information
Scale
Energy efficiency class
E
Final energy consumption
137,50 kWh/m²a
Energy Certificate
Energy consumption certificate
Energy certificate valid until
22.10.2034
Year of construction according to energy certificate
1994
Energy Source
Gas
Power Source
Gas
Type of heating
Central heating
Description
The detached house is a well-kept solid house built in a healthy brick construction in a quiet and set-back residential area in Altdorf with a still flexible plot size.
With approx. 126 m² of living space on the ground floor and first floor, the house is very well laid out and also offers additional living space in the basement, as there is a second bathroom.
A spacious entrance area leads to the hallway with guest WC and access to the kitchen, a storage room/dining room and the living room with dining area in the round bay window. The top floor is accessed via a solid staircase. The hallway leads to the two children's rooms, the bedroom with dressing room and the spacious bathroom. Access to the attic is possible via a slide-in staircase in the hallway.
In the basement there is a storage room/storage cellar, the boiler room with laundry room, shower, WC and WB, a storage cellar, a bright hobby room that can be used for living purposes and the equally bright and heated office room. On the landing between the ground floor and the first floor, a second entrance leads to the garden with a terrace to the north-west.
The double garage next to the entrance to the property is arranged one behind the other and equipped with an automatic segment door. The garden is predominantly overgrown and offers enough space to linger outdoors in the north-western area.
Thanks to its central yet quiet location in Altdorf, this house is certainly a great place to live.
The handover date for this property is by arrangement. As the house is currently rented, owner-occupation is possible in accordance with the statutory notice periods. The current basic rental income is EUR 880.00 and the PV system generates a remuneration of EUR 269.00.
No interior photos are available due to the rental. Come and see for yourself at a personal viewing appointment!
For further details and more detailed information, please use the contact form on the online portal (please be sure to include your telephone number) or contact us by telephone.
Location
Description
The house is located in a central and quiet residential area a short distance from the city center, bakery and butcher.
The former university town with approx. 17,000 inhabitants is located approx. 25 km south-east of Nuremberg in the middle of a charming low mountain range landscape and an upper country rich in forests and meadows. In winter, Altdorf is covered in snow, in summer the hilly surroundings offer many leisure activities, such as cycling tours or hikes. The town is divided into 25 districts.
As a town, Altdorf has all the infrastructural facilities for daily needs. The center of Altdorf with its newly designed medieval market square alone offers the full range of stores, banks, doctors, pharmacies and restaurants. Altdorf has kindergartens, crèches, an elementary school, a secondary school and the well-known Leibniz-Gymnasium. Altdorf has its own hospital, as well as an outdoor and indoor swimming pool, simply everything that makes a small town. The club and cultural life in Altdorf is also impressive.
Altdorf is very conveniently located. The S-Bahn station (S2) is just a few minutes' walk from the property. From there you can reach Nuremberg main station in less than 30 minutes. The A3 and A6 highways can be reached quickly by car, as well as the surrounding towns via all state roads.
In short: Super infrastructure of a small town, nestled in the Reichswald forest with excellent connections to the entire metropolitan region.
Features
- Proven brick construction
- Gas central heating
- Photovoltaic system with 8.575 KWp nominal output since 2011
- Stove connection in the living area
- Plastic insulated glass windows with roller blinds
- Tiles in the bathrooms, kitchen and basement
- Canadian maple parquet flooring (2004) in the hallways and in the living rooms and bedrooms
- living rooms and bedrooms
- Solid staircase to the basement and attic with Jura marble
- Bathroom on the top floor with bath, shower, WC and washbasin
- Bathroom in the basement with shower, WC and washbasin
- Garden with privacy. Plot size in the north
- and east still flexible, as new measurements are being taken
- Ground floor terrace with approx. 14 m²
- Bright hobby cellar can be used as a guest area and office space in the basement
- Double garage (arranged one behind the other)
- SAT connection
- Fiber optic cable available
Miscellaneous
Es liegt ein Energieverbrauchsausweis vor. Dieser ist gültig bis 22.10.2034. Endenergieverbrauch beträgt 137.50 kwh/(m²*a). Wesentlicher Energieträger der Heizung ist Gas. Das Baujahr des Objekts lt. Energieausweis ist 1994. Die Energieeffizienzklasse ist E.
MONEY LAUNDERING: As a real estate brokerage company, von Poll Immobilien GmbH is obliged under § 2 para. 1 no. 14 and § 11 para. 1, 2 of the Money Laundering Act (GwG) to establish and verify the identity of the contractual partner when establishing a business relationship, or as soon as there is a serious interest in the execution of the real estate purchase contract. For this purpose, it is necessary for us to record the relevant data of your identity card (if you are acting as a natural person) in accordance with § 11 Para. 4 GwG - for example by means of a copy. In the case of a legal entity, we require a copy of the extract from the commercial register showing the beneficial owner. The Money Laundering Act stipulates that the broker must keep the copies or documents for five years. As our contractual partner, you also have a duty to cooperate in accordance with Section 11 (6) GwG.
LIABILITY: We would like to point out that the property information, documents, plans etc. passed on by us originate from the seller or landlord. We therefore accept no liability for the accuracy or completeness of the information. It is therefore the responsibility of our customers to check the correctness of the property information and details contained therein. All real estate offers are non-binding and subject to errors, prior sale and rental or other interim utilization.
OUR SERVICE FOR YOU AS THE OWNER: If you are planning to sell or let your property, it is important for you to know its market value. Have the current value of your property professionally assessed by one of our real estate specialists free of charge and without obligation. Our nationwide and international network enables us to bring sellers or landlords and interested parties together in the best possible way.
Floor Plan



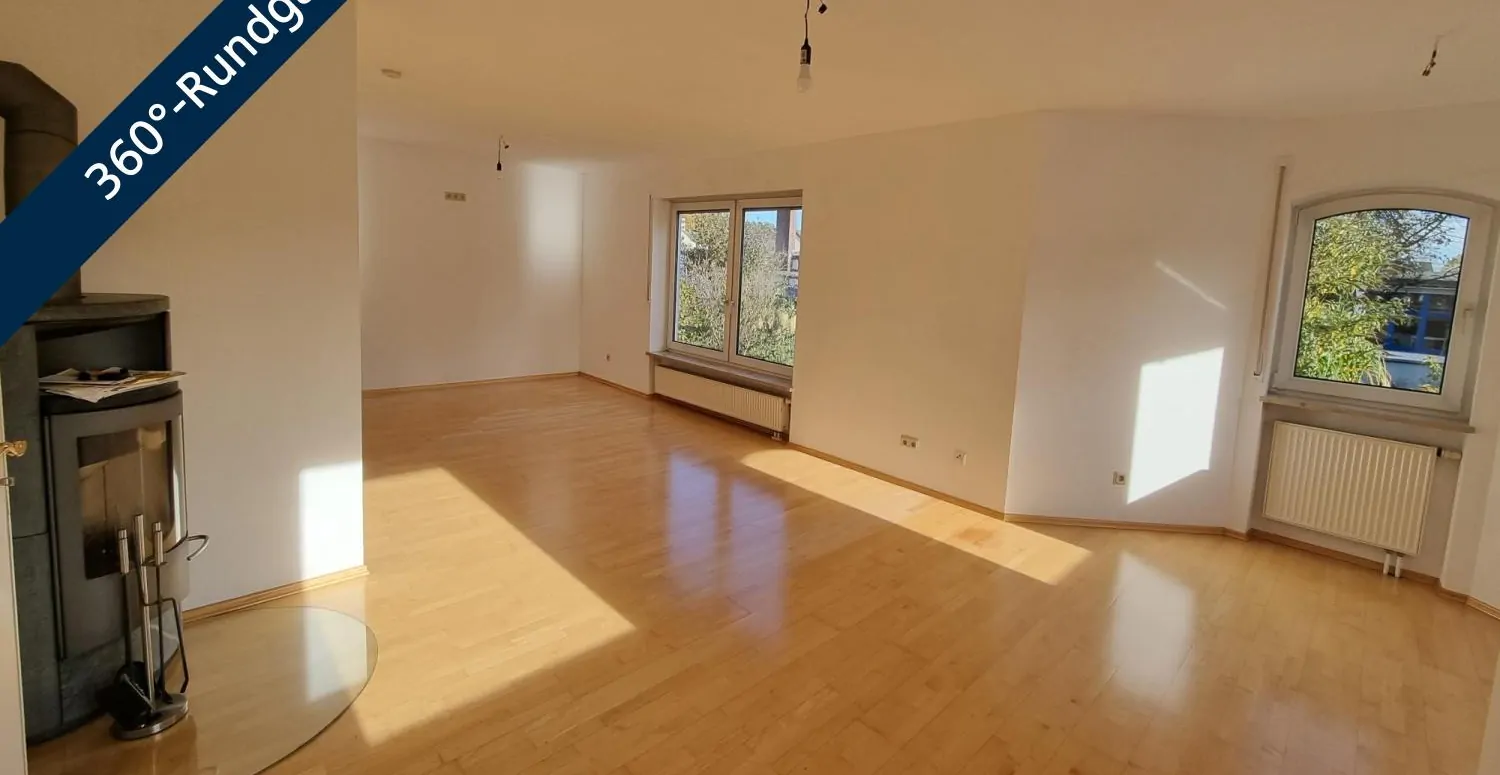
90518 ALTDORF
Einfamilienhaus mit 2 Garagenstellplätzen in ruhiger Altdorf-Wohnlage
ca. 159 m² • 6 Rooms • 590.000 EUR
Provider
- Matthias Bräunlein
- Shop Nuremberg region
- Bahnhofstraße 2
- 90518 Altdorf
