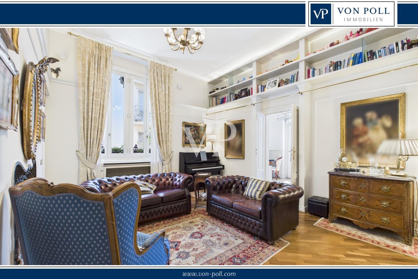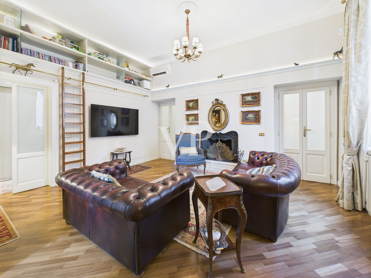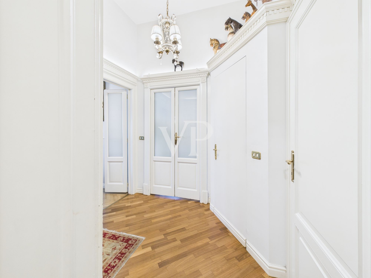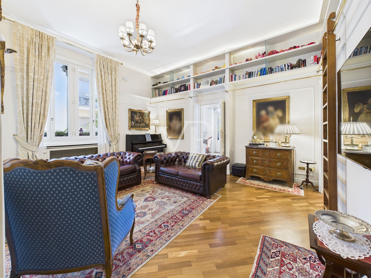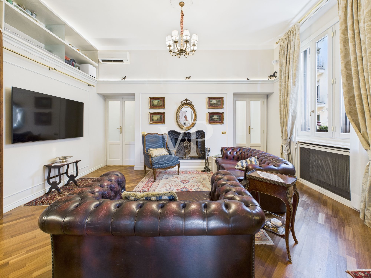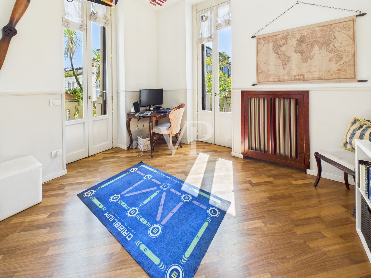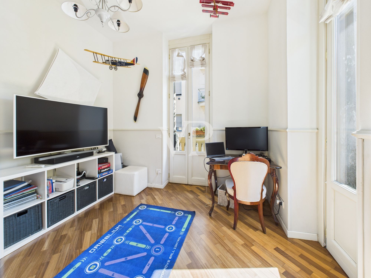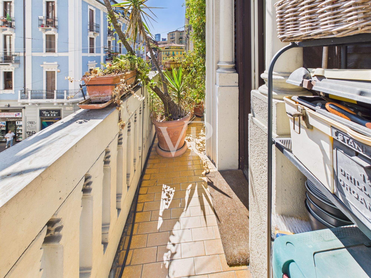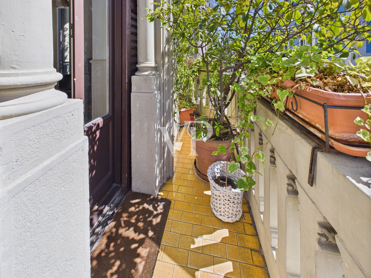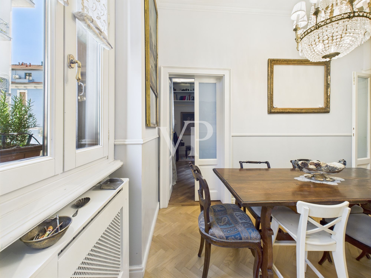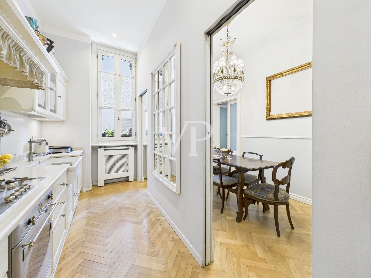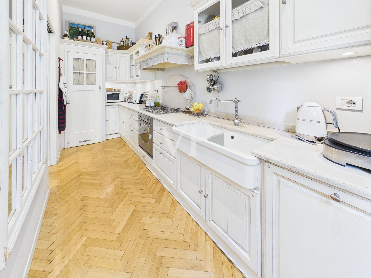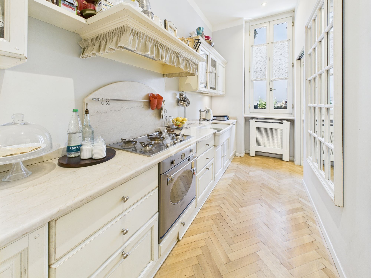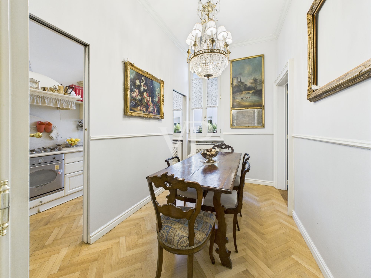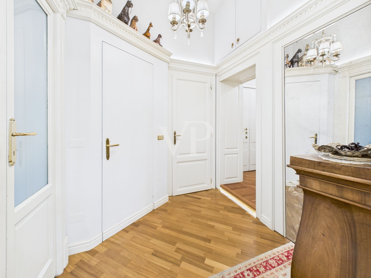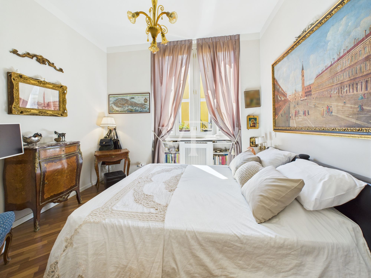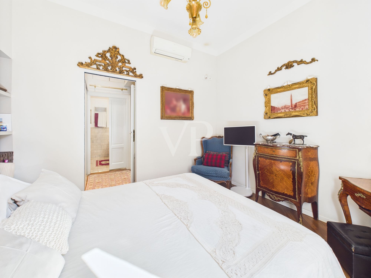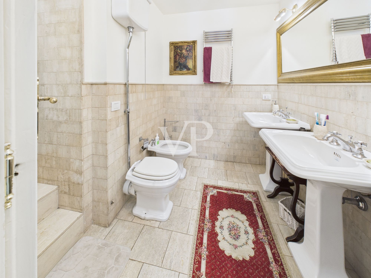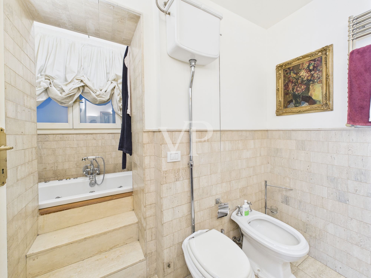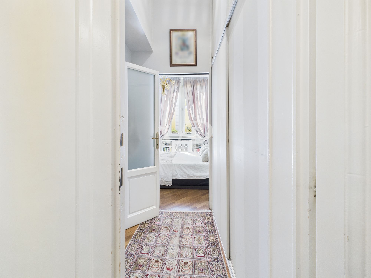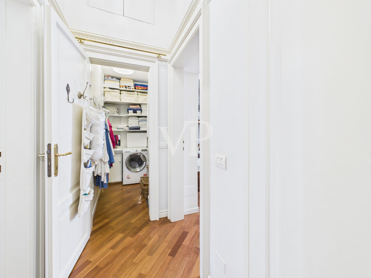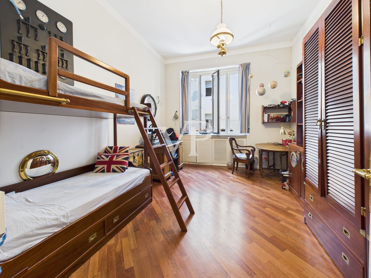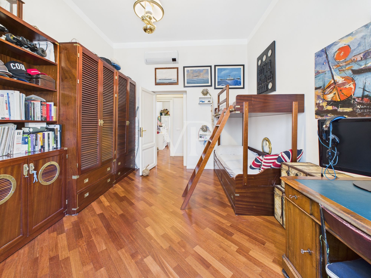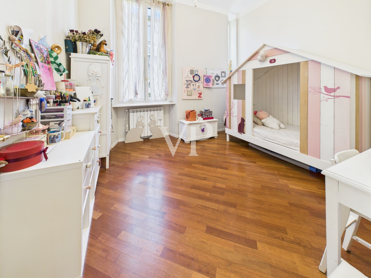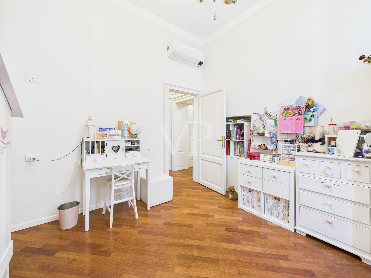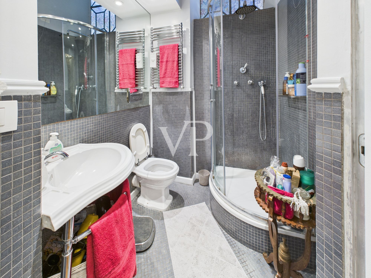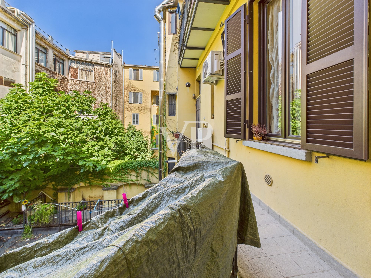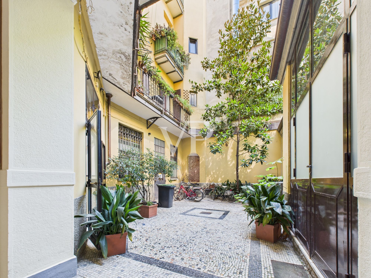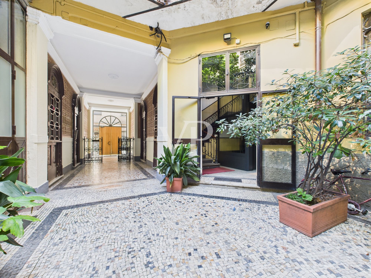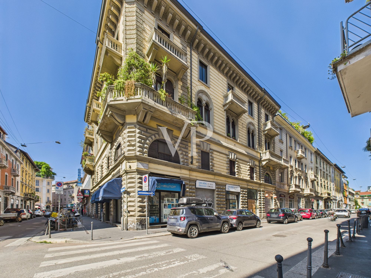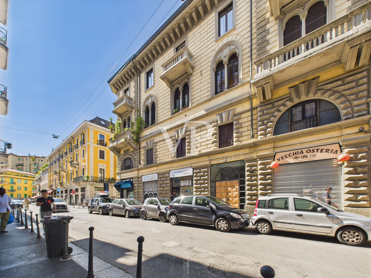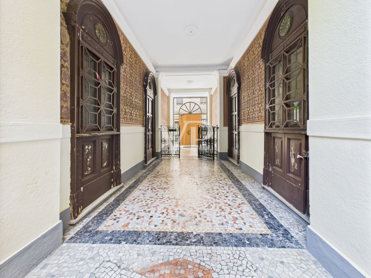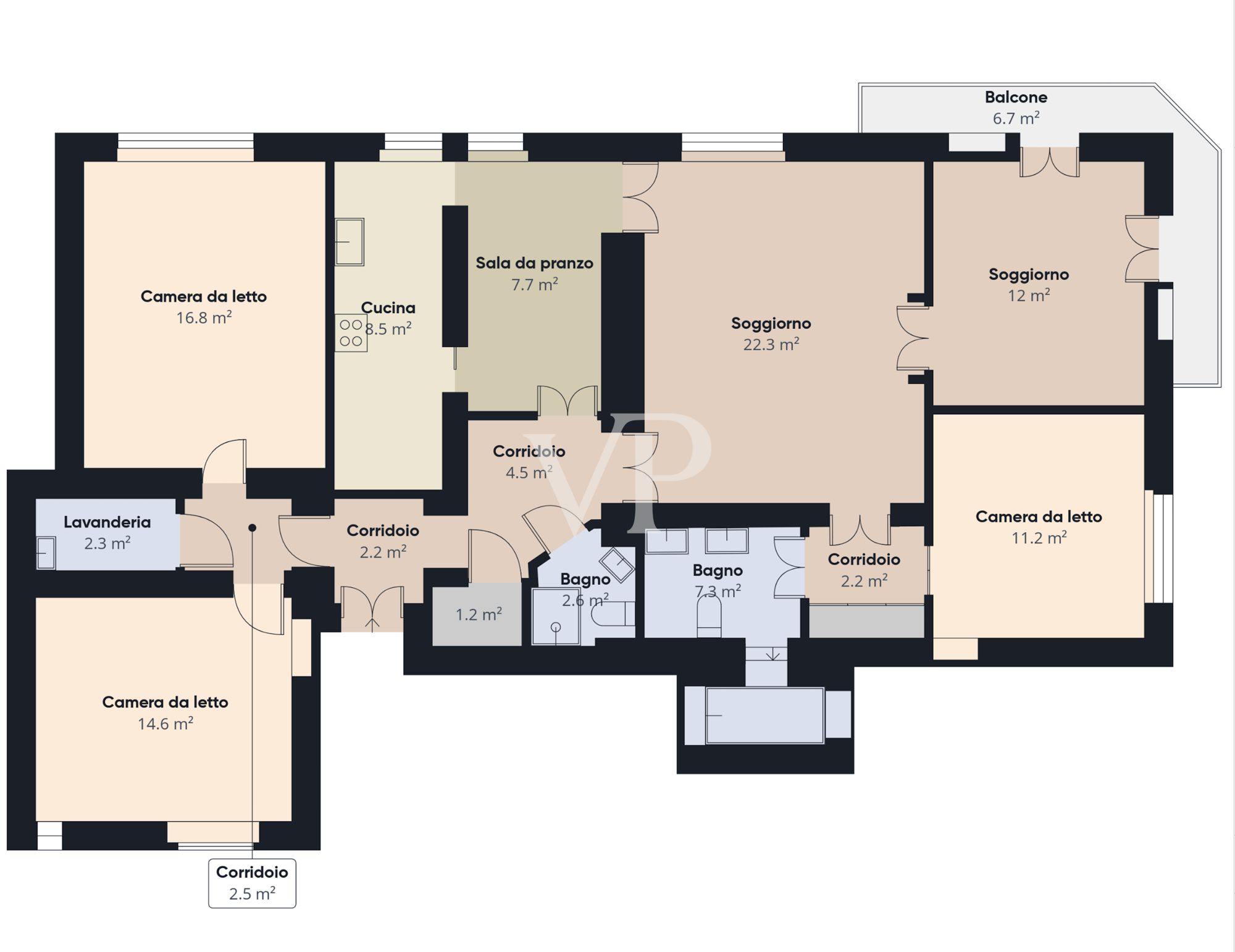In the reserved and green heart of Milan, just a 5-minute walk from Sempione Park, we propose a charming 150 m² apartment, located on the second main floor of a historic 1918 building with elevator and period architectural details that tell the timeless beauty of Milanese living.
The elegance of the past meets the comfort of the present: completely designed by Architect Roberta Zocchi, this residence combines classic lines, custom finishes and contemporary solutions, including a sophisticated home automation system to manage lights, music and temperature, and integral Wi-Fi in all rooms.
Intelligent and functional interior distribution: large living room with a working period fireplace (with original early 18th-century batticuore), providing warmth and atmosphere. Separate dining room. Handcrafted kitchen with Miele and Smeg appliances included, three spacious bedrooms plus a study/playroom, two elegant bathrooms including a windowed master bathroom with large whirlpool tub, double sinks, travertine marble finishes.
Utility bathroom with Bisazza mosaics, separate laundry and closet, built-in closets and custom bookcases included in the property. Private basement.
Outdoor spaces and amenities: corner main balcony with automatic irrigation system for ornamental plants.
Second interior balcony, ideal for laundry room. Southern exposure providing natural light throughout the day.
High ceilings, custom paneling and fine materials that enhance every room.
Living Space
ca. 119 m²
•
Total Space
ca. 150 m²
•
Rooms
5
•
Purchase Price
1.350.000 EUR
| Property ID | IT252942234 |
| Purchase Price | 1.350.000 EUR |
| Living Space | ca. 119 m² |
| Balcony/terrace space | ca. 7 m² |
| Total Space | ca. 150 m² |
| Available from | 05.12.2025 |
| Rooms | 5 |
| Bedrooms | 3 |
| Bathrooms | 2 |
| Floor | 2 |
| Year of construction | 1914 |
| Equipment | Fireplace, Balcony |
Energy Certificate
0
25
50
75
100
125
150
175
200
225
250
>250
A+
A
B
C
D
E
F
G
H
149.07
kWh/m2a
E
| Energy Certificate | Energy demand certificate |
| Energy certificate valid until | 21.05.2035 |
| Type of heating | Single-storey heating system |
| Final Energy Demand | 149.07 kWh/m²a |
| Energy efficiency class | E |
| Power Source | Gas |
| Year of construction according to energy certificate | 1914 |
Building Description
Locations
Located in an exclusive neighborhood, within walking distance of Via Paolo Sarpi and Parco Sempione, the property is nestled in an area well served by public transportation, schools, stores and restaurants, while maintaining a privacy rare in the city center.
Thanks to its location, fine materials, integrated technology and rational distribution, it is perfect as a representative residence or valuable investment.
Thanks to its location, fine materials, integrated technology and rational distribution, it is perfect as a representative residence or valuable investment.
Features
- Working home automation system
- Air conditioning in all rooms
- Independent heating
- Low condominium expenses
- Elevator to the floor
- Three overhead storage rooms (about 8 sqm total)
- Fireplace
- Air conditioning in all rooms
- Independent heating
- Low condominium expenses
- Elevator to the floor
- Three overhead storage rooms (about 8 sqm total)
- Fireplace
