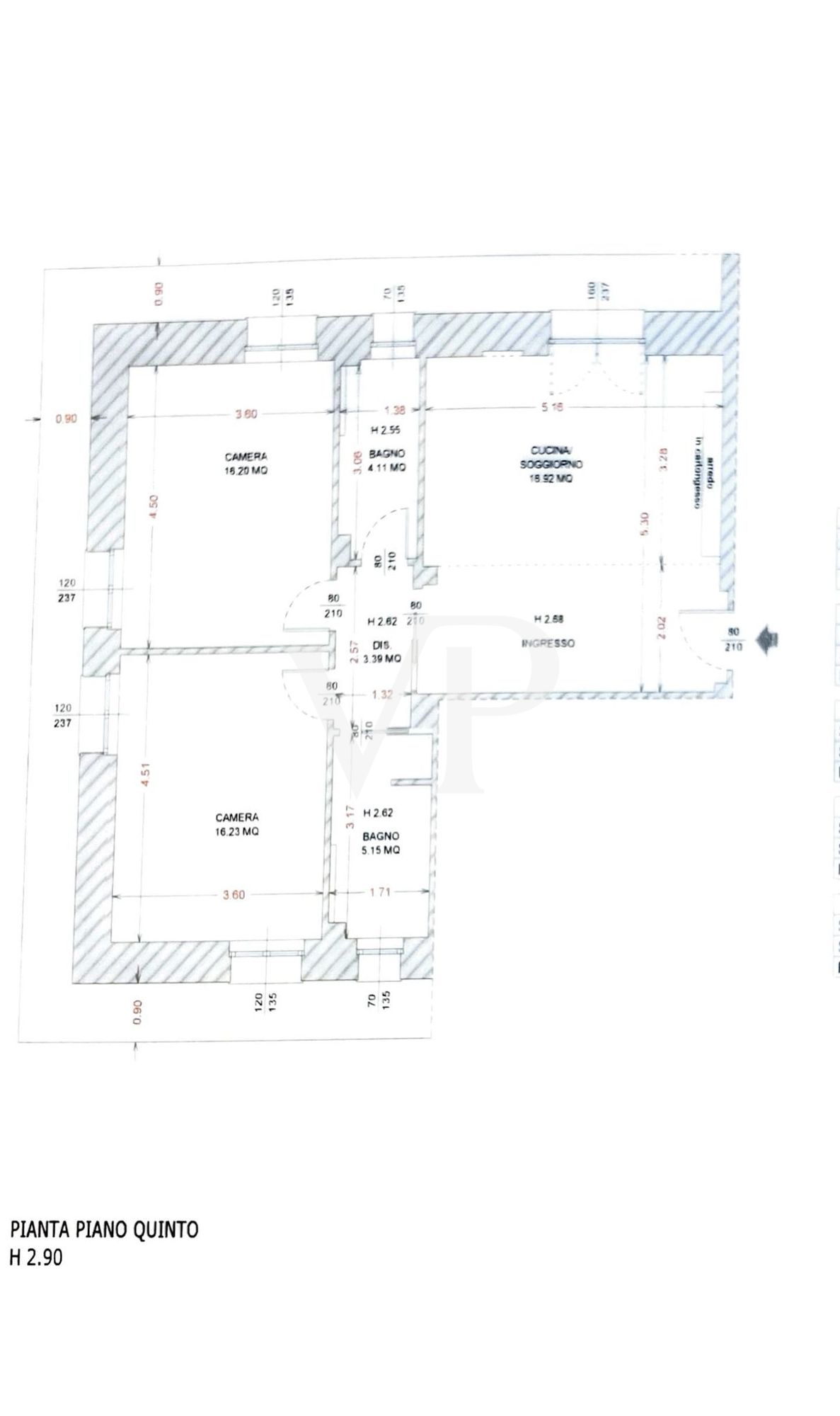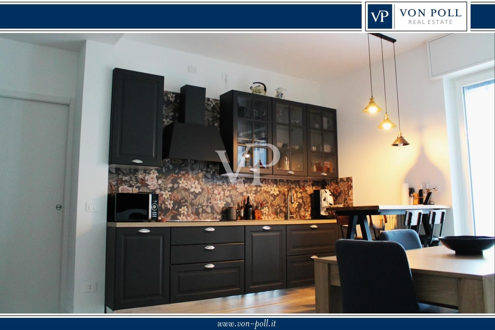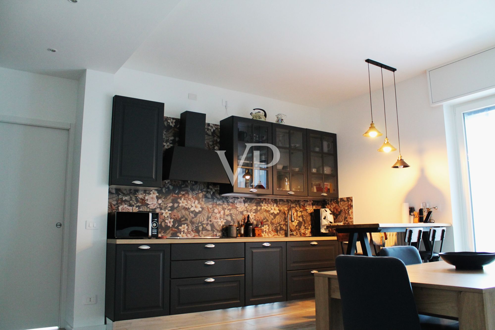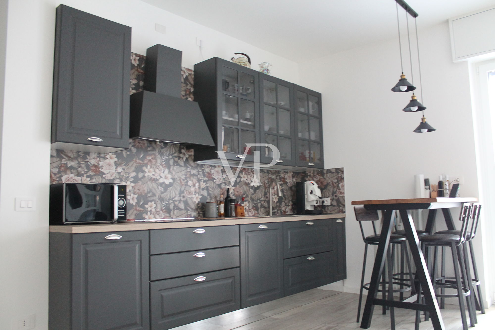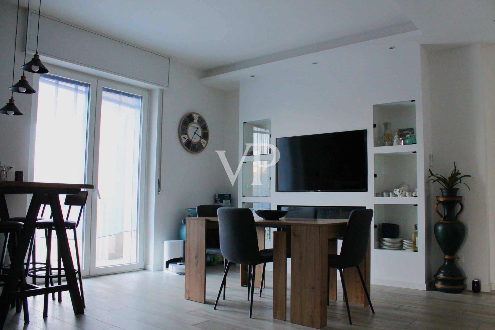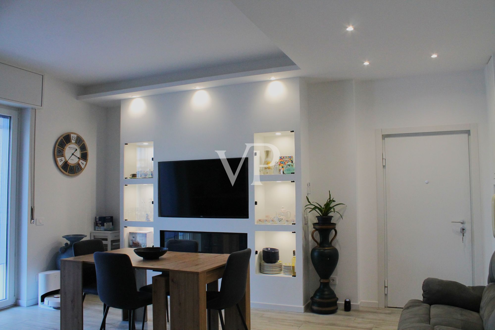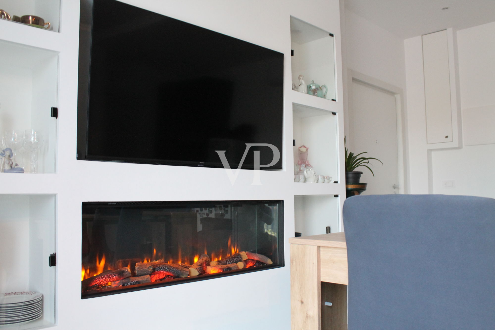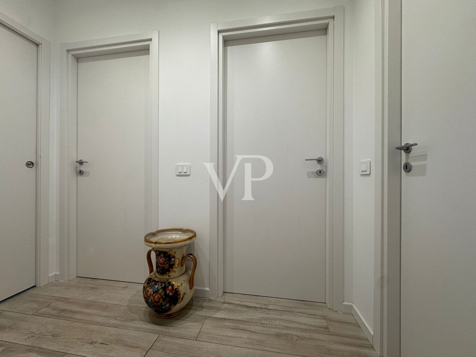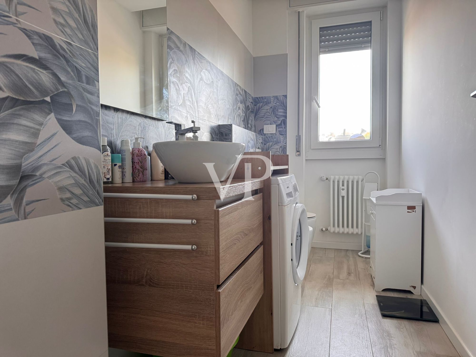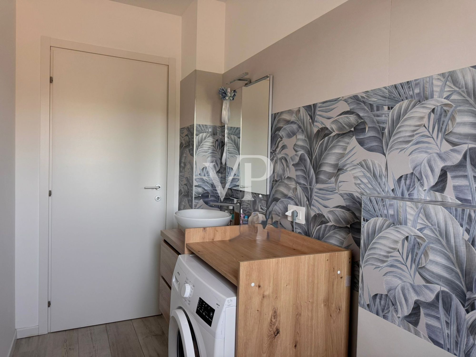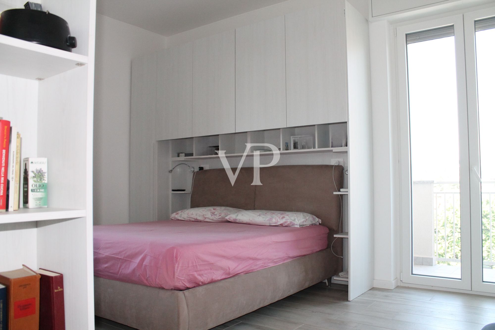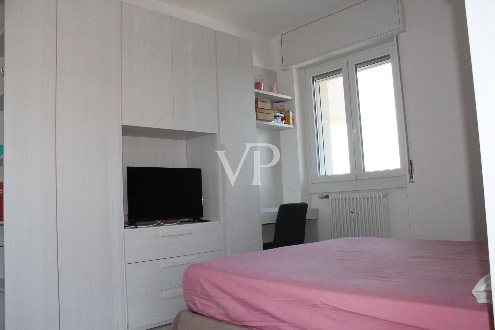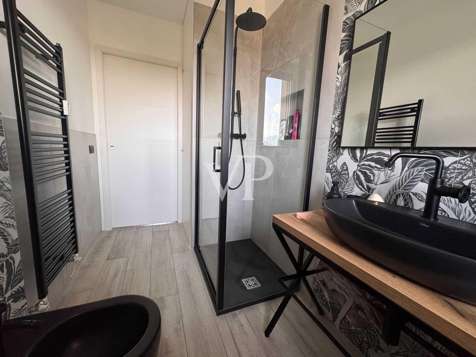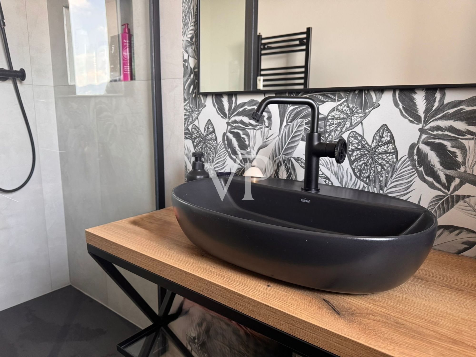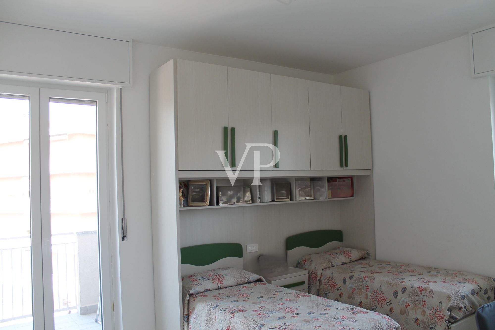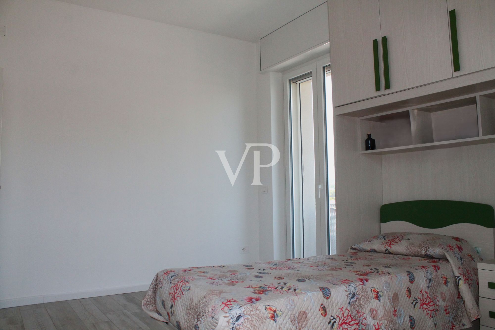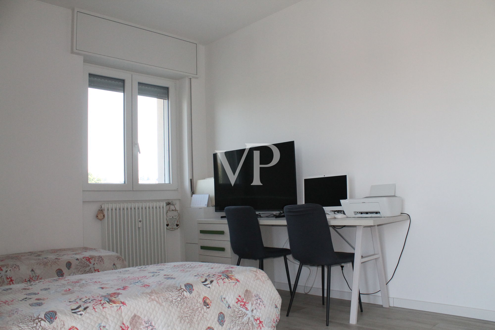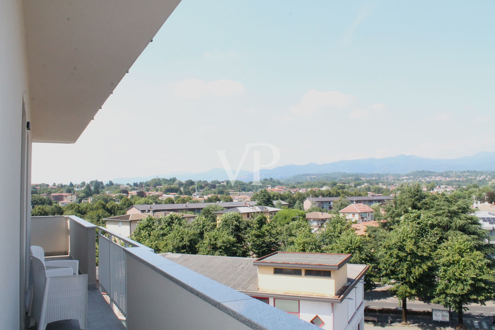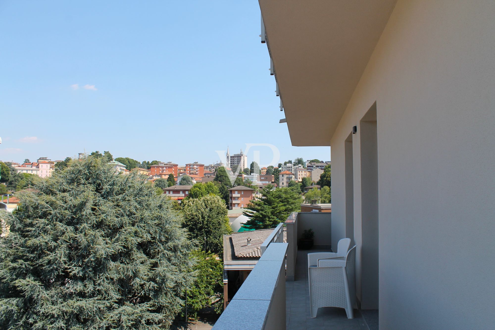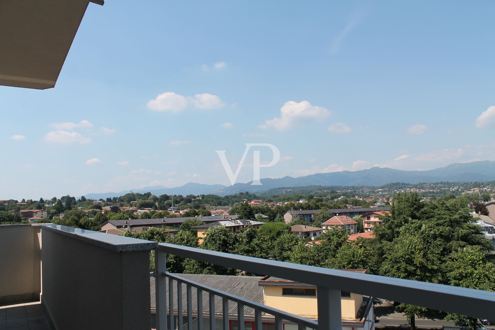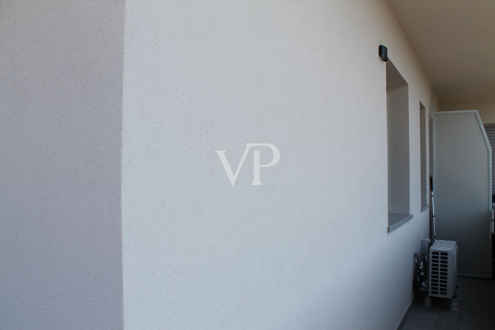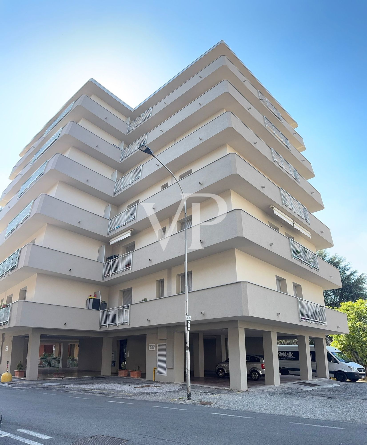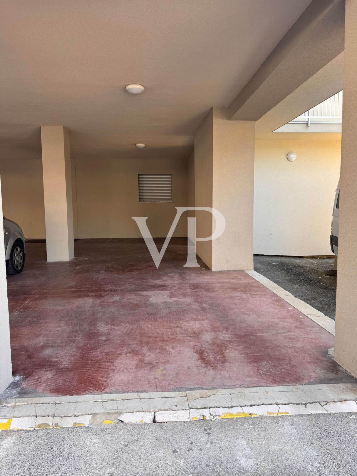Central area we offer an exclusive apartment for sale, bright and panoramic, by virtue of a balcony that makes it free on three sides.
The property, the subject of a complete renovation completed in 2024, combines the convenience of a new home with the solidity of an established new-generation construction.
The apartment has been intelligently and practically designed, the spaces are designed for maximum practicality and livability, equipped with a bright open space with open kitchen and a modern bio-fireplace in the living room that provides comfort and relaxation in the winter months, from the hallway you enter the sleeping area where we find two bathrooms that allow maximum practicality for the family and two large balconied bedrooms, for those who need it is possible to use a room as a private study.
Concluding the property are two important covered parking spaces, considering the increasing difficulty of parking in urban centers and a spacious cellar.
Total Space
ca. 104 m²
•
Rooms
4
•
Purchase Price
259.000 EUR
| Property ID | IT252942284 |
| Purchase Price | 259.000 EUR |
| Commission | 4% + VAT |
| Total Space | ca. 104 m² |
| Rooms | 4 |
| Bedrooms | 2 |
| Bathrooms | 2 |
| Floor | 5 |
| Year of construction | 1962 |
| Equipment | Fireplace, Balcony |
| Type of parking | 2 x Multi-storey car park |
Energy Certificate
0
25
50
75
100
125
150
175
200
225
250
>250
A+
A
B
C
D
E
F
G
H
147.63
kWh/m2a
A+
| Energy Certificate | Energy demand certificate |
| Energy certificate valid until | 24.07.2030 |
| Type of heating | Central heating |
| Final Energy Demand | 147.63 kWh/m²a |
| Energy efficiency class | A+ |
| Year of construction according to energy certificate | 1962 |
Building Description
Locations
The location on Julius Caesar Street offers the perfect balance of residential tranquility and urban practicality. The immediate proximity to schools is a real advantage for families. The proximity to the center of Cantù allows walking distance to all major services: public offices, banks, stores, pharmacies, and public transportation.
Features
- 2 Parking spaces
- 1 Cellar
- Pvc triple glazed windows
- Mosquito nets
- Centralized photovoltaic system
- BioFireplace
- Air conditioners
- Elevator
- 1 Cellar
- Pvc triple glazed windows
- Mosquito nets
- Centralized photovoltaic system
- BioFireplace
- Air conditioners
- Elevator
Type of parking
2 x Multi-storey car park
Floor Plan
