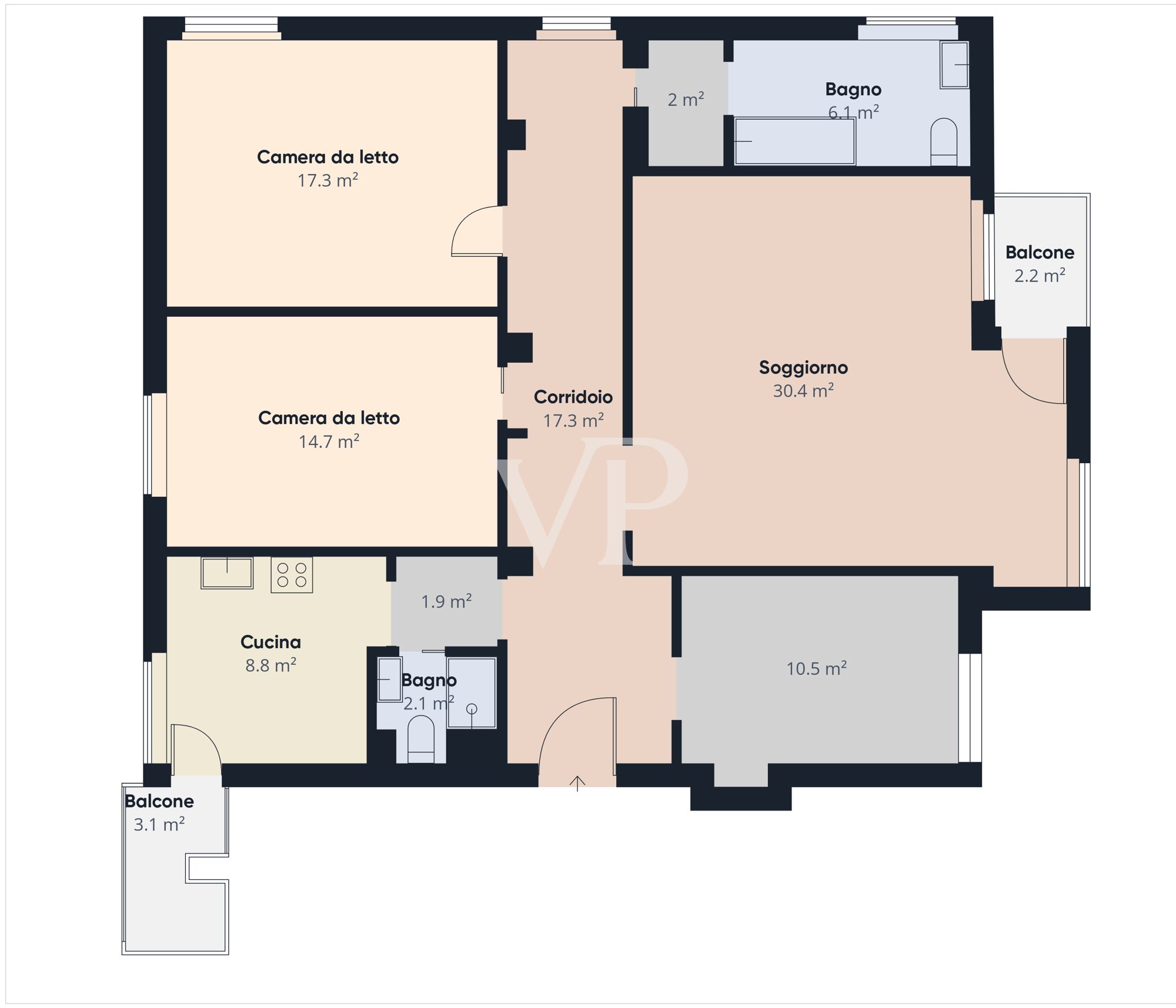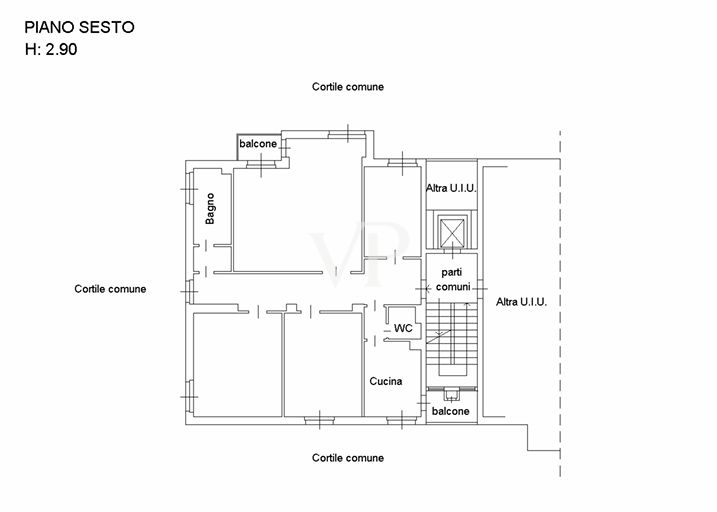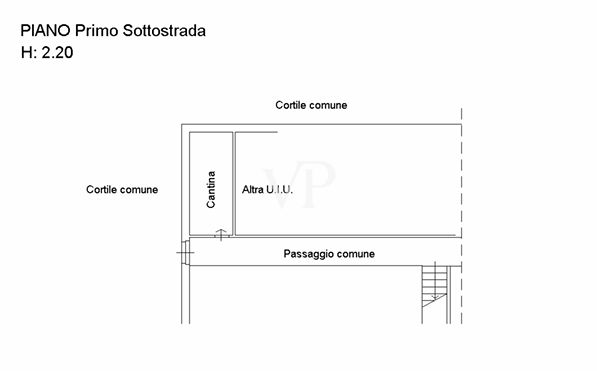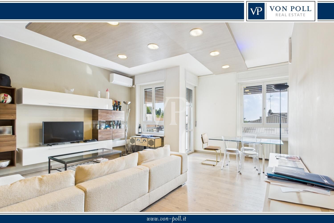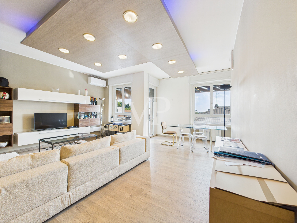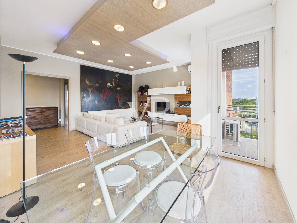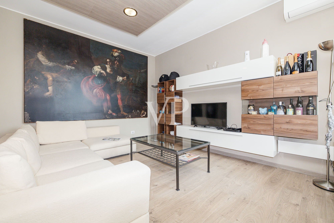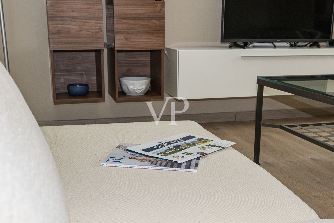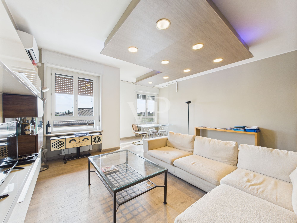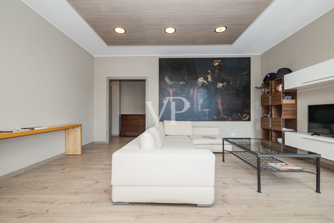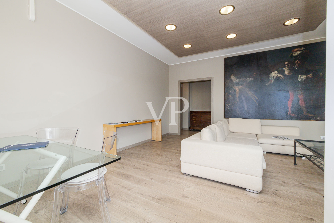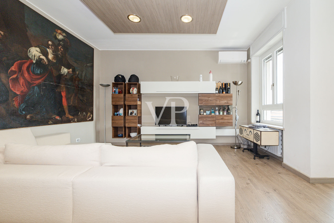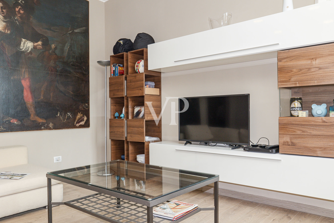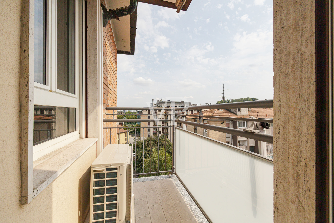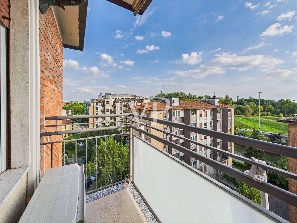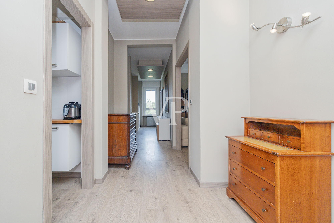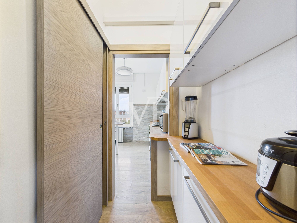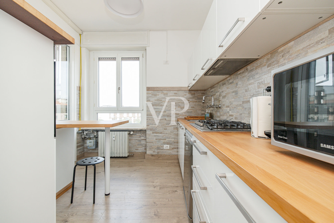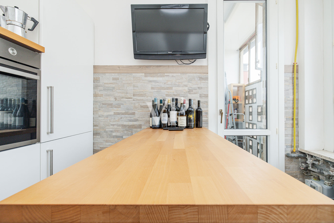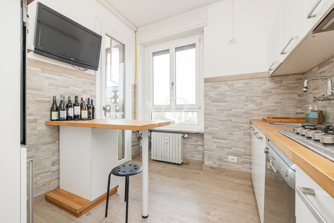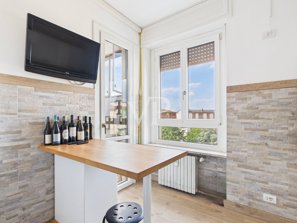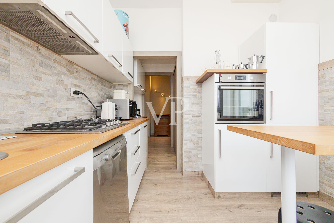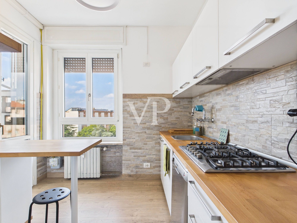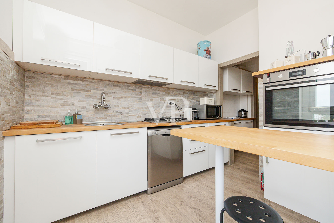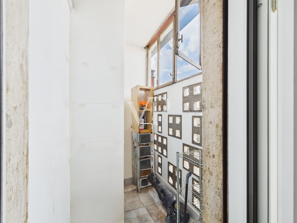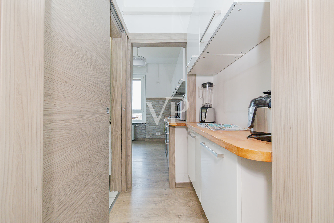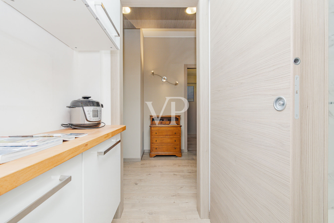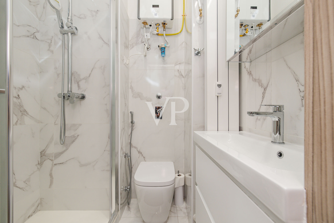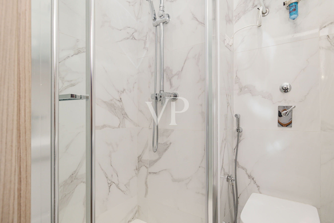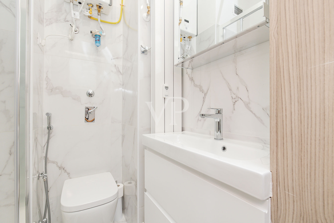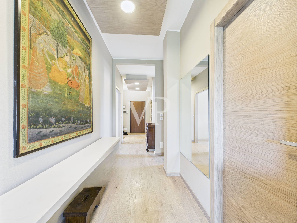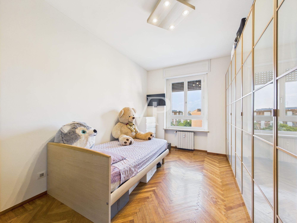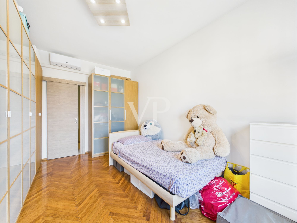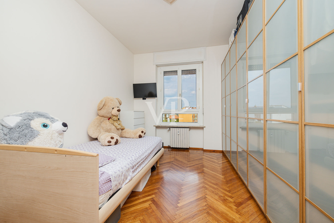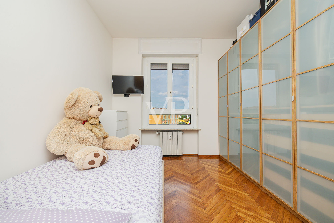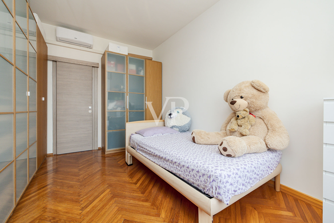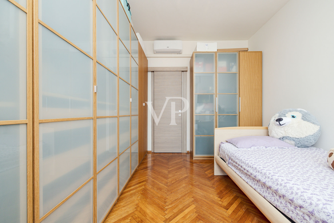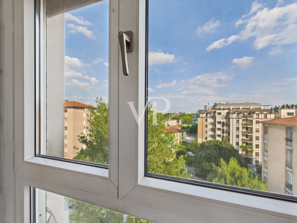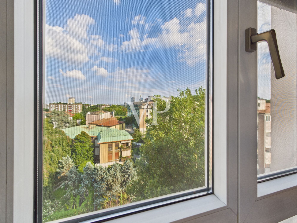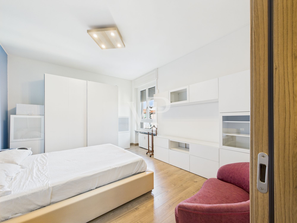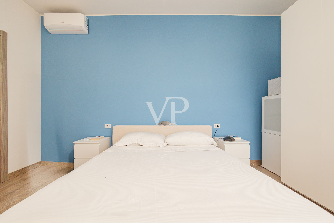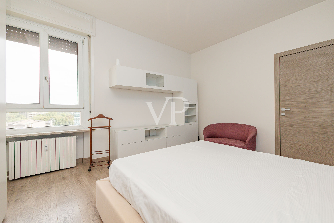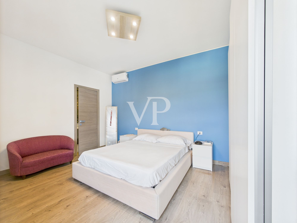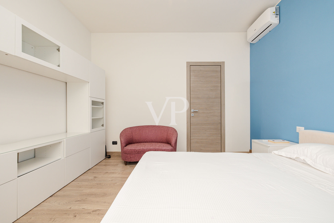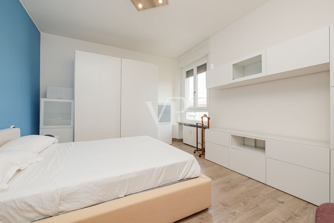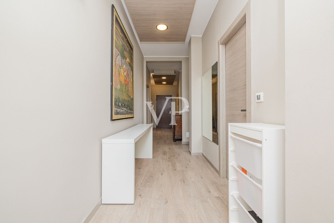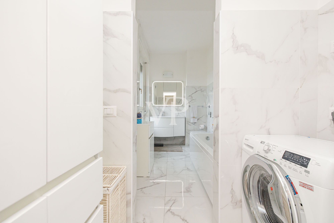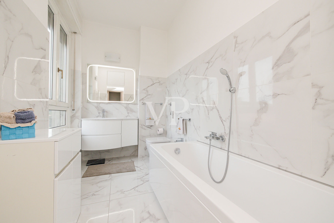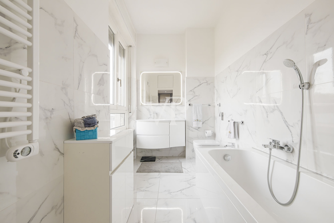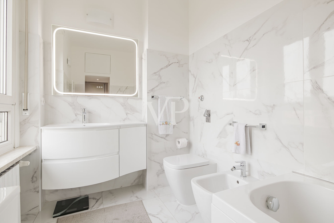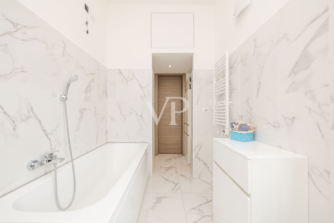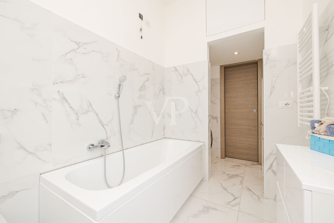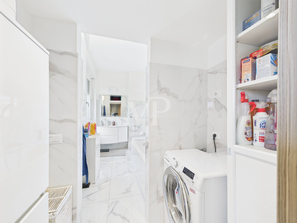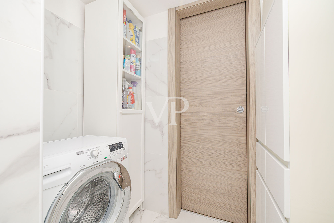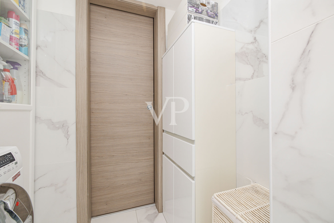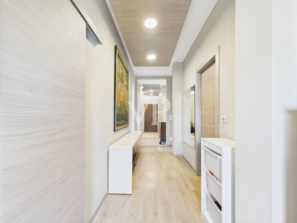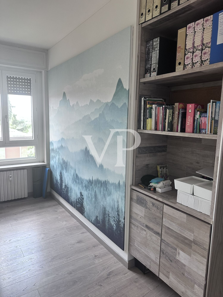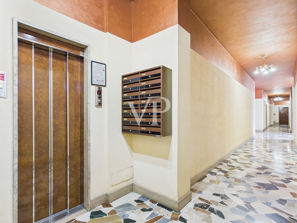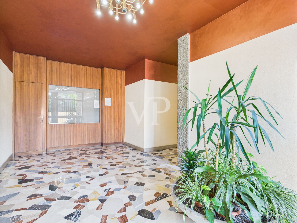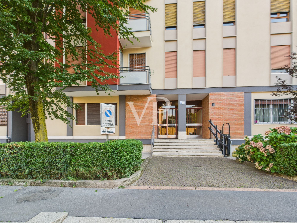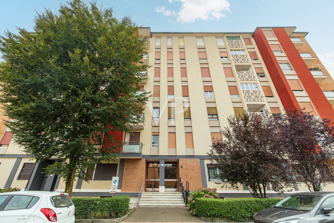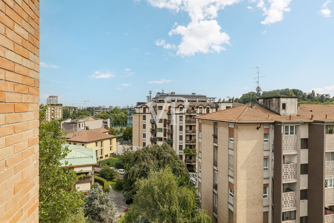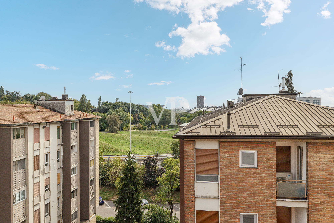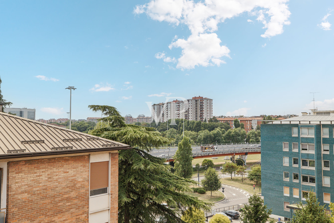In the heart of the Accursio - Bonola/Gallarate district, in the northwest area of Milan, among the most appreciated residential areas, well served by public transport, schools, stores and green areas, a few steps from Monte Stella Park, we offer for sale a large and. elegant four-room apartment of 140 square meters, located on the sixth and last panoramic floor of a quiet and well-maintained building.
The neighborhood is currently at the center of urban redevelopment projects, with planned improvements in terms of services and infrastructure.
Completely renovated in April 2025, the apartment boasts a triple exposure (southeast-west) that gives natural light throughout the day, as well as ensuring privacy and absolute silence.
Main features:
Spacious welcoming entrance hall and long corridor separating the rooms
Double living room of about 30 square meters, ideal for moments of relaxation or conviviality
Two double bedrooms and a single room perfect as a study or children's room
Functional and bright semi-custom kitchen.
Master bathroom with bathtub.
Second windowed bathroom with large shower.
Two small balconies, one open and one veranda, perfect for any season.
Air conditioning in all rooms.
The property is completed by a convenient cellar of about 7 sqm, useful as extra storage space.
Available from November 2025 - ready to welcome your new life in an elegant and private setting.
Nearby main stops line No. 40 and No. 69 about 150 m away (Kennedy Square and Viale Ghisallo/Via Gallarate)
Municipal pharmacy No. 46 on Via dei Cignoli at 245 m
Major hospitals such as San Paolo are located in City Hall 6
Lidl supermarkets at ~0.5 km, Carrefour Market and other supermarkets less than 1 km away.
Ideal solution for families, professionals or anyone looking for space, comfort and brightness in one of the most dynamic cities in Europe.
Contact us now for more information or to book a viewing!
Living Space
ca. 127 m²
•
Total Space
ca. 140 m²
•
Rooms
4
•
Purchase Price
615.000 EUR
| Property ID | IT252942267 |
| Purchase Price | 615.000 EUR |
| Living Space | ca. 127 m² |
| Balcony/terrace space | ca. 5,5 m² |
| Commission | Subject to commission |
| Total Space | ca. 140 m² |
| Available from | 31.12.2025 |
| Rooms | 4 |
| Bedrooms | 3 |
| Bathrooms | 2 |
| Floor | 6 |
| Year of construction | 1965 |
| Usable Space | ca. 140 m² |
| Equipment | Balcony |
Energy Certificate
0
25
50
75
100
125
150
175
200
225
250
>250
A+
A
B
C
D
E
F
G
H
45.79
kWh/m2a
E
| Energy Certificate | Energy demand certificate |
| Energy certificate valid until | 31.08.2026 |
| Type of heating | Central heating |
| Final Energy Demand | 45.79 kWh/m²a |
| Energy efficiency class | E |
| Energy Source | Light natural gas |
| Year of construction according to energy certificate | 1965 |
Building Description
Locations
Via Civenna is located in a green and quiet neighborhood, yet within walking distance of everything! This location offers the perfect combination of comfort and convenience. Supermarkets, stores, schools, gyms and parks are all within walking distance. Buses 40, 68, and 69 run nearby, as well as suburban lines to nearby towns; just a 6-minute walk away is the Lampugnano stop of the M1 subway, connected directly to the center and Rho Fiera. Streetcar 14 conveniently takes you to Milan's most central and lively areas. Quick connections, comprehensive services and a pleasant setting make this area ideal for those seeking quality of life without sacrificing the convenience of travel. It is surrounded by greenery and offers a pleasant oasis for walks, relaxation and outdoor activities.
Features
- Double living room
- Air conditioning
- Two bathrooms
- Two balconies
- Elevator
- Top floor
- Half-day concierge service
- Air conditioning
- Two bathrooms
- Two balconies
- Elevator
- Top floor
- Half-day concierge service
Floor Plan
