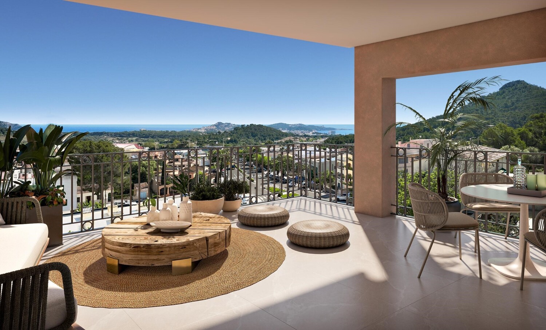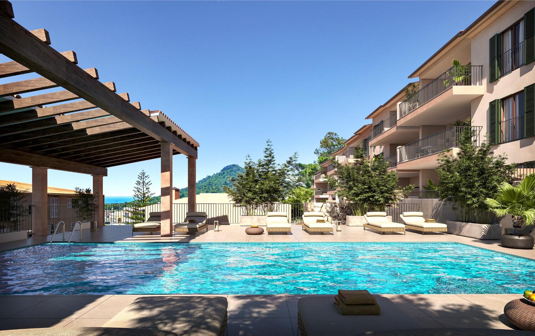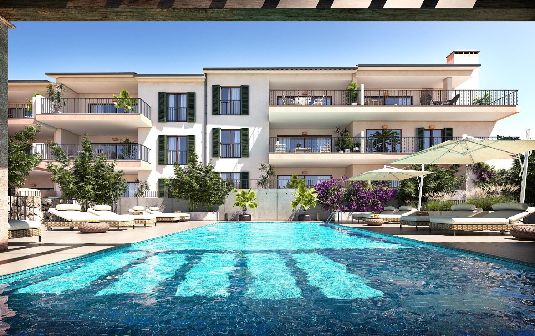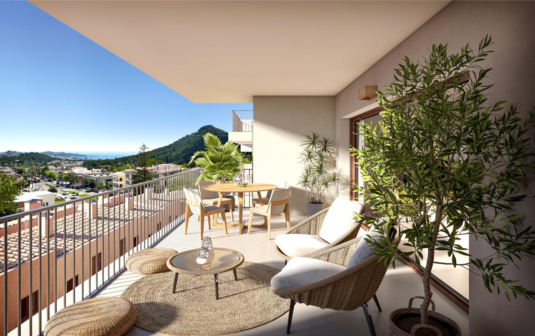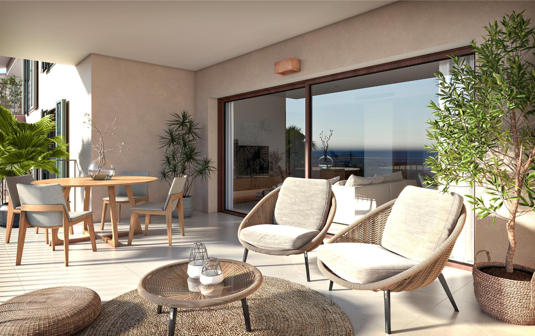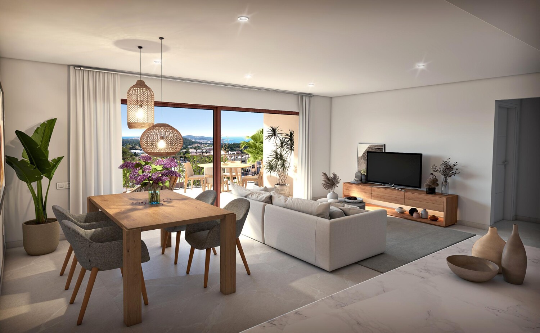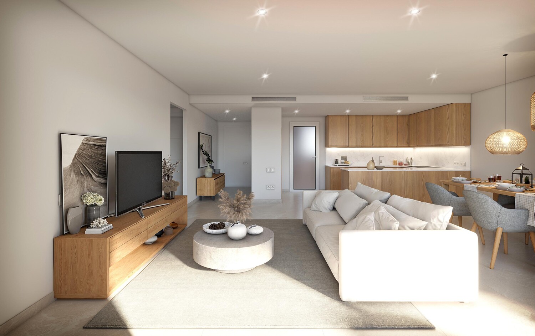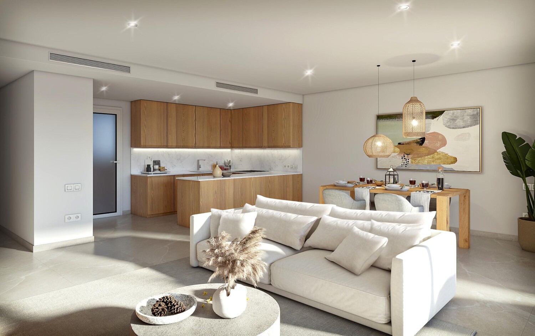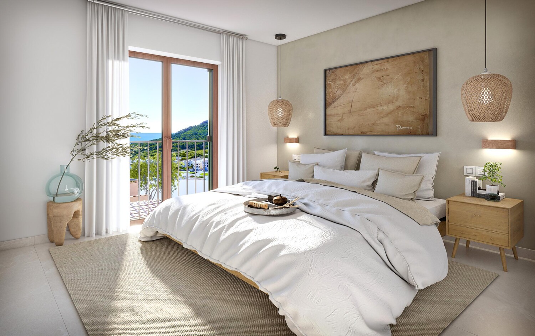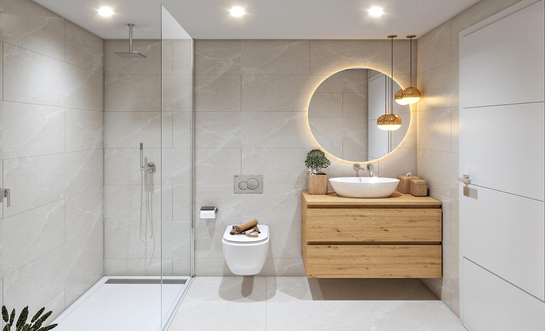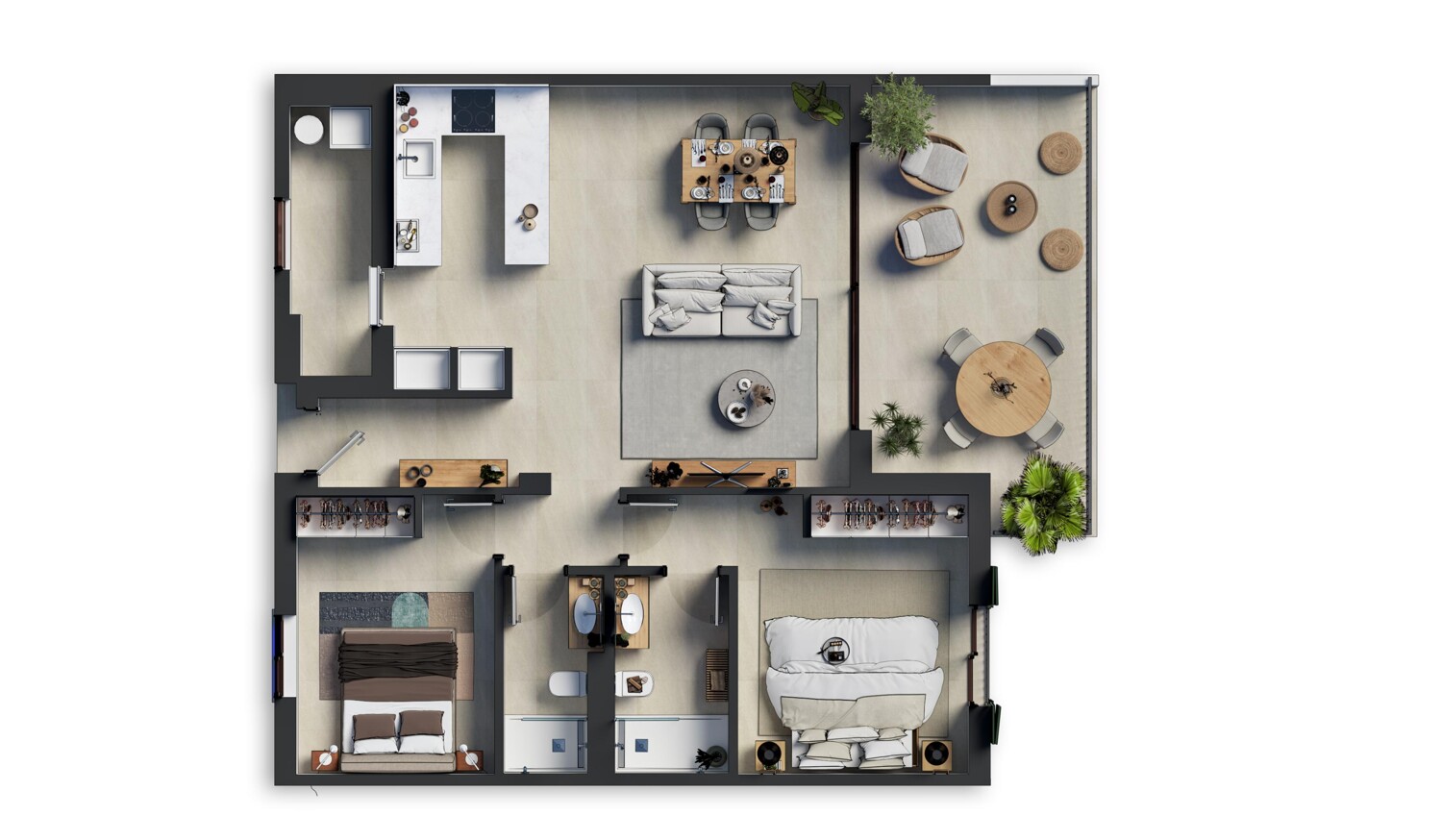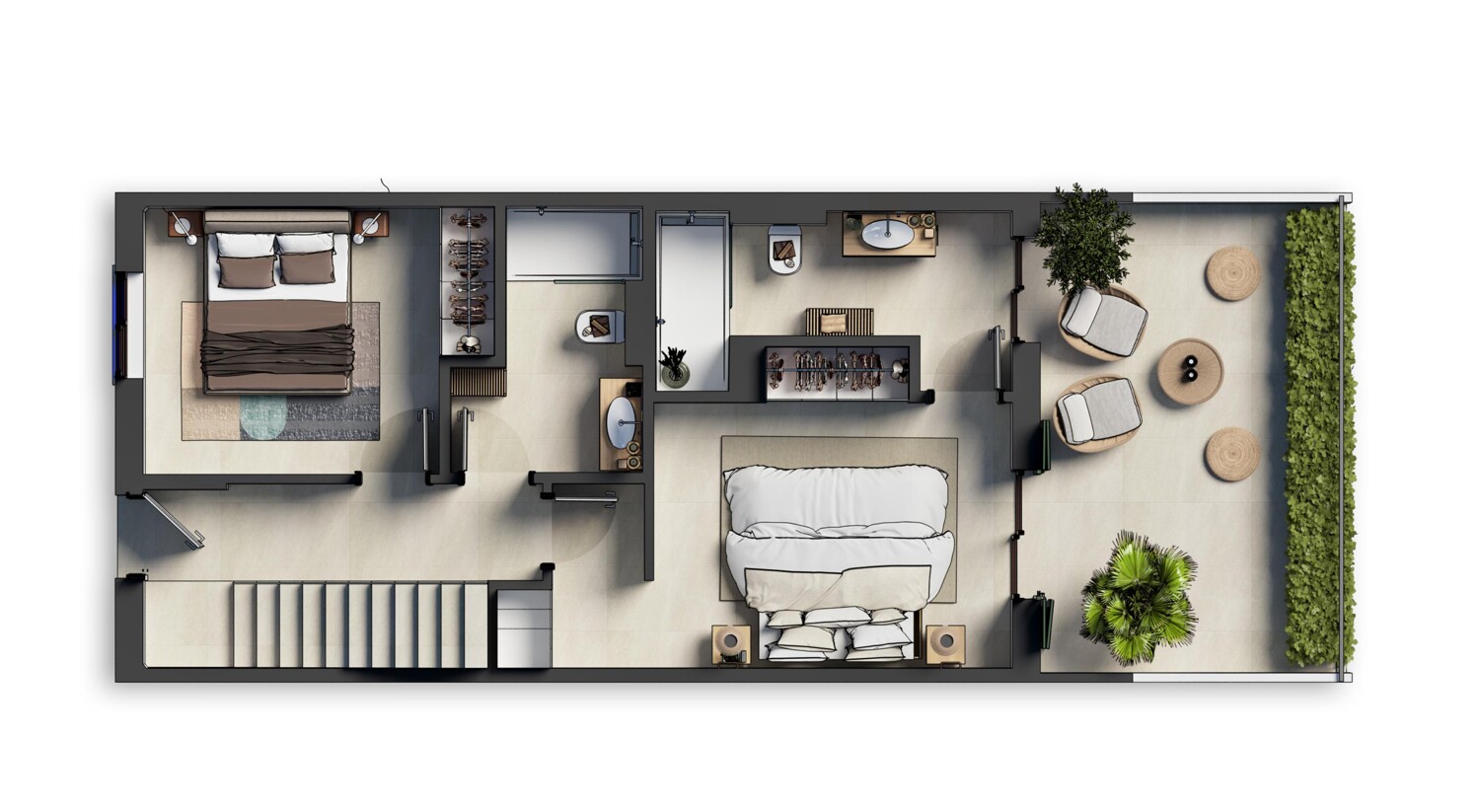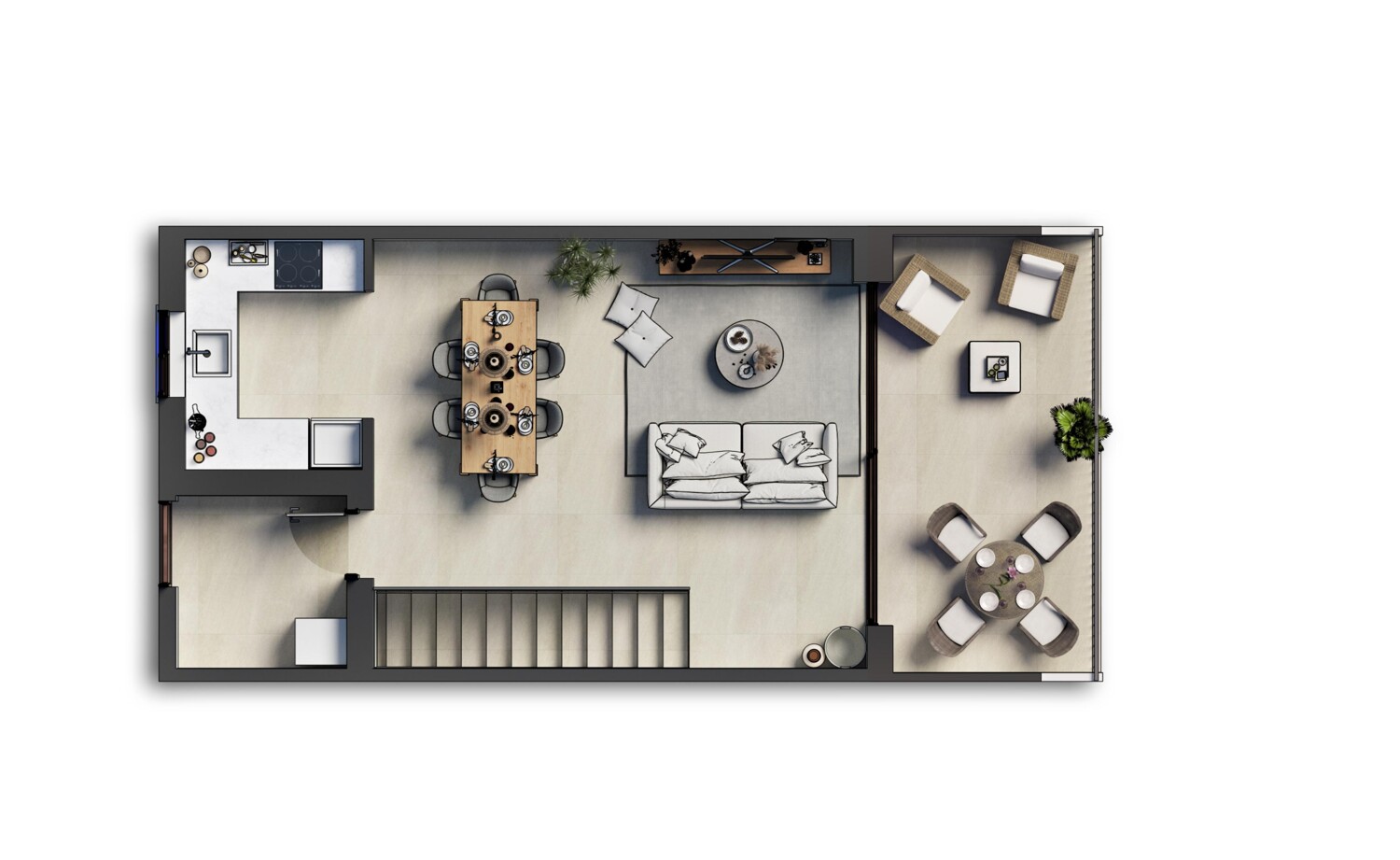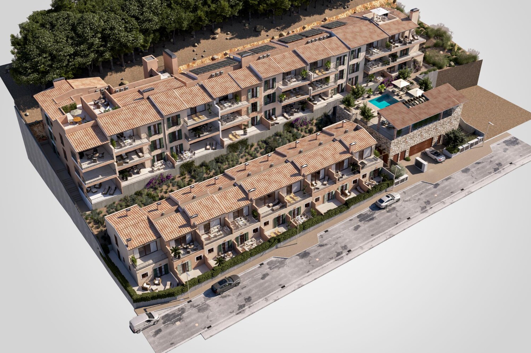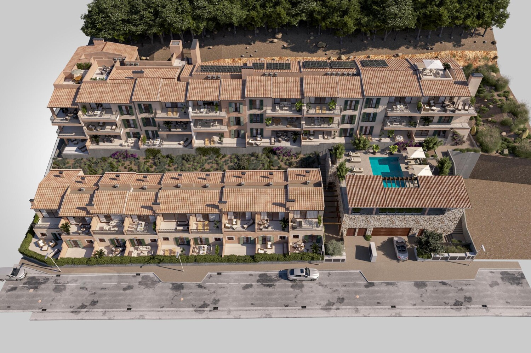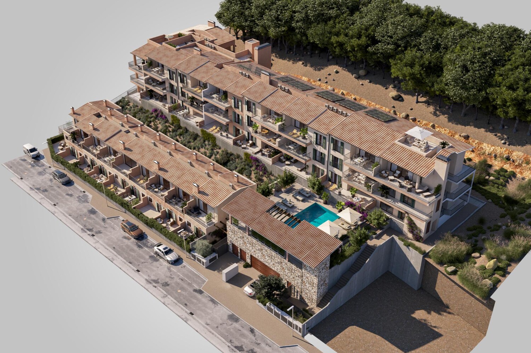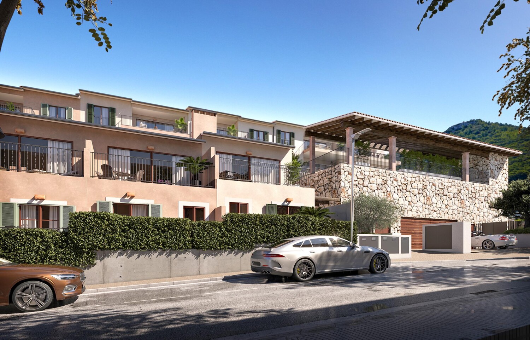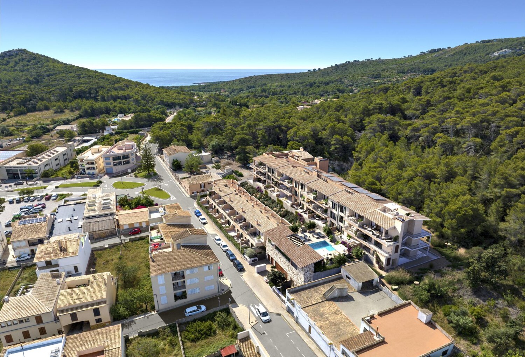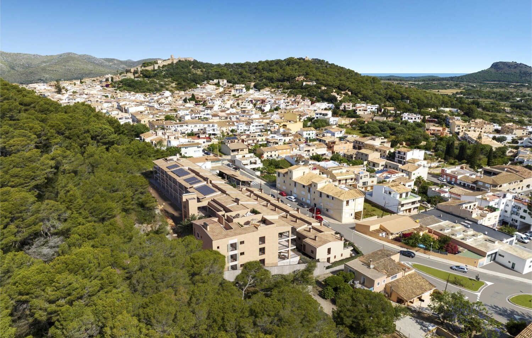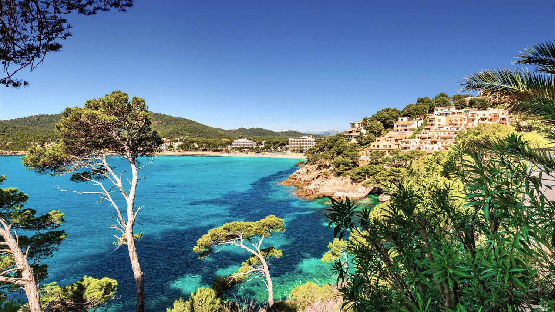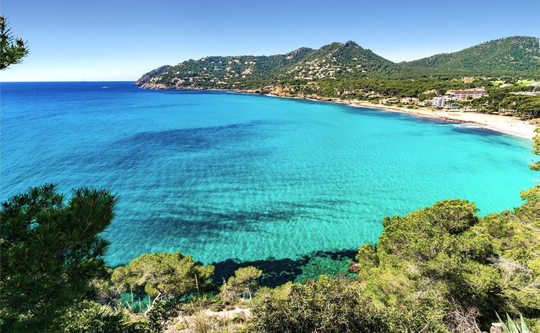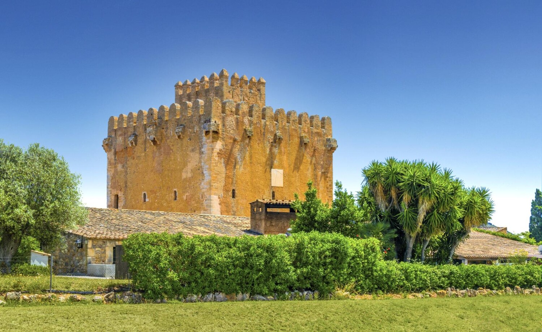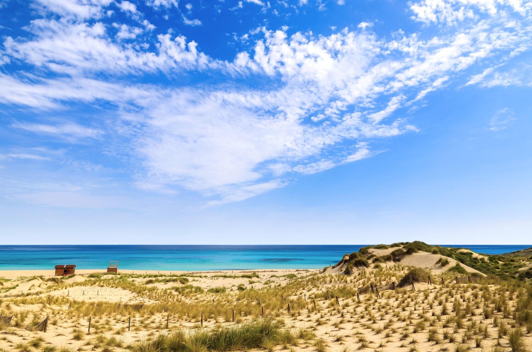Oliu – Mediterranean Living in the Heart of Capdepera
Oliu is an exclusive residential project located in the heart of Capdepera, a picturesque Mallorcan village in the northeast of the island, where traditions and a relaxed pace of life are still preserved. Here, where history and local culture intertwine, Oliu is born — a development that blends design, comfort, and Mediterranean lifestyle, just minutes away from iconic beaches such as Son Moll and Cala Agulla.
The complex consists of 23 two-bedroom apartments, thoughtfully designed to prioritize quality of life and well-being. Each unit includes two spacious double bedrooms and two full bathrooms, with many offering spectacular views of the sea, the eastern coastline of Mallorca, and the Capdepera Castle — a majestic 14th-century fortress built during the reign of King James II.
This unique development, inspired by traditional Mallorcan architecture, is designed to offer maximum comfort while meeting the latest European construction standards. Excellent soundproofing between units and high thermal efficiency are guaranteed.
Kitchens come fully furnished and equipped with top-quality appliances from Siemens or equivalent brands, including an oven, induction hob, extractor hood, built-in fridge, and integrated dishwasher.
The bathrooms are fitted with wooden furniture by Kyrya, walk-in showers, and built-in taps and fittings by the brand Tres, combining elegance with functionality.
All living spaces feature large-format porcelain tiles by Saloni, while terraces are finished with the same material in a non-slip version for added safety.
Oliu’s communal areas are designed for relaxation and outdoor living. Residents can enjoy a communal swimming pool, stroll through gardens planted with native vegetation, or unwind in peaceful seating areas — all surrounded by authentic Mallorcan architecture and a rich local culture and gastronomy.
Additionally, each apartment will include one or two parking spaces in the underground garage, providing added day-to-day convenience.
Estimated completion date: November 2027
Living Space
ca. 89,22 m²
•
Rooms
3
•
Purchase Price
645.000 EUR
| Property ID | ES255495 |
| Purchase Price | 645.000 EUR |
| Living Space | ca. 89,22 m² |
| Balcony/terrace space | ca. 19,34 m² |
| Condition of property | First occupancy |
| Rooms | 3 |
| Bedrooms | 2 |
| Bathrooms | 2 |
| Floor | 2 |
| Year of construction | 2027 |
| Equipment | Terrace, Swimming pool |
| Type of parking | 1 x Outdoor parking space |
Energy Certificate
0
25
50
75
100
125
150
175
200
225
250
>250
A+
A
B
C
D
E
F
G
H
kWh/m2a
A
| Energy certificate valid until | 05.06.2025 |
| Energy information | At the time of preparing the document, no energy certificate was available. |
| Energy efficiency class | A |
| Energy Source | Electro |
Building Description
Features
Other Features:
- Underground parking
- Communal swimming pool
- Elevator
- Communal garden
- Air conditioning
- Heating
- Aerothermal system
- Solar thermal panels
- LED spotlights
- Double-glazed windows
- Pre-installation for electric vehicle charging
- Underground parking
- Communal swimming pool
- Elevator
- Communal garden
- Air conditioning
- Heating
- Aerothermal system
- Solar thermal panels
- LED spotlights
- Double-glazed windows
- Pre-installation for electric vehicle charging
Type of parking
1 x Outdoor parking space
