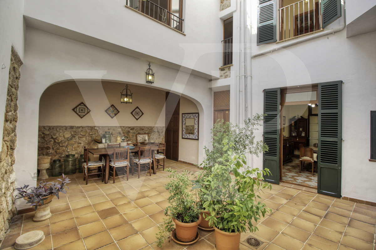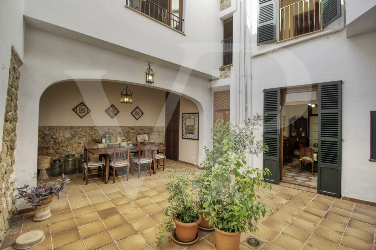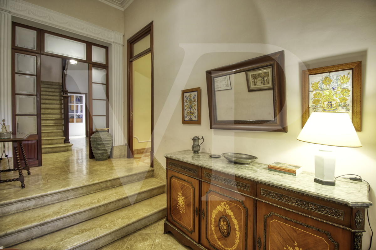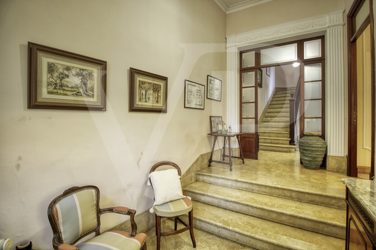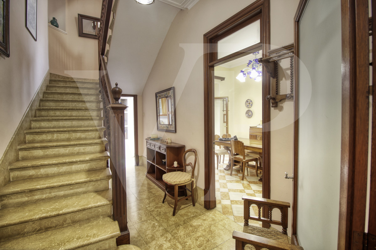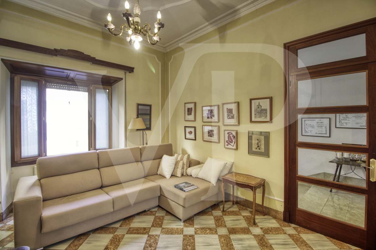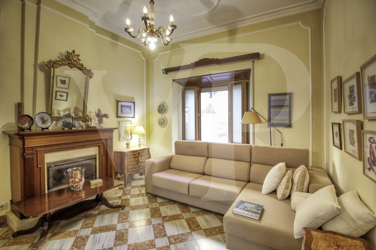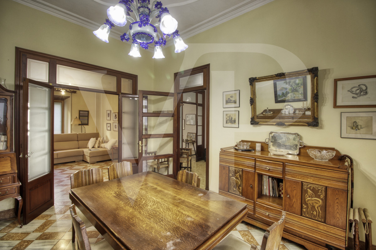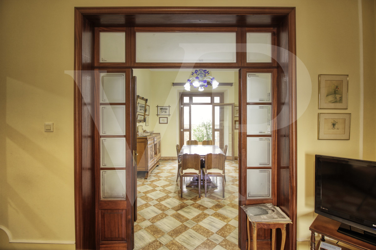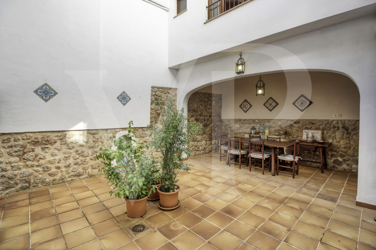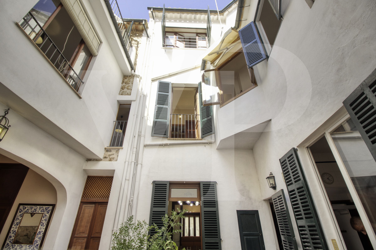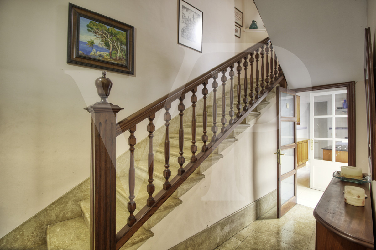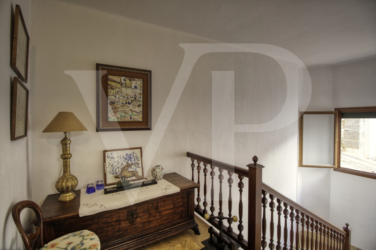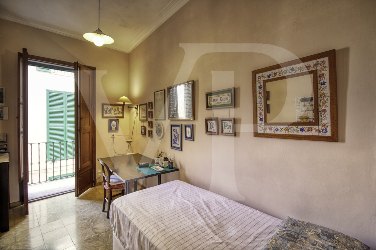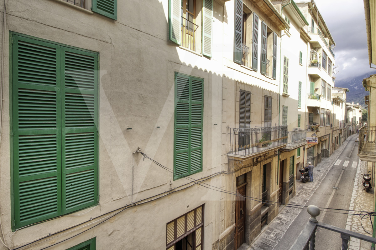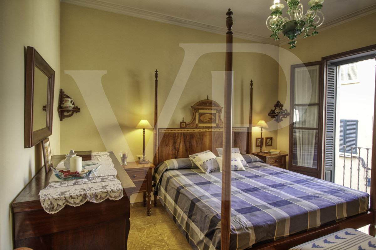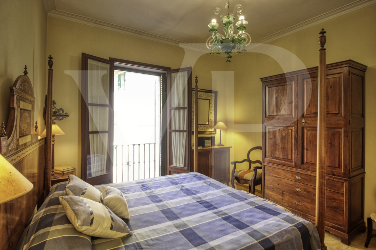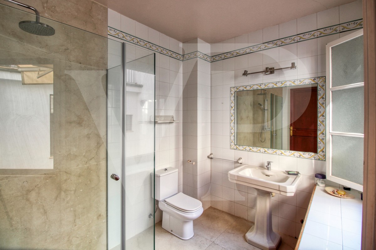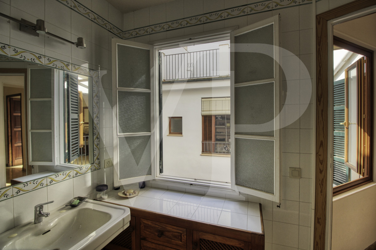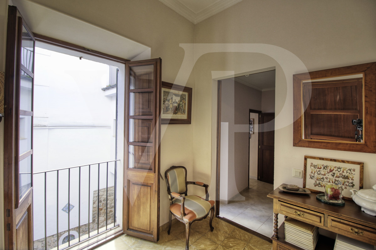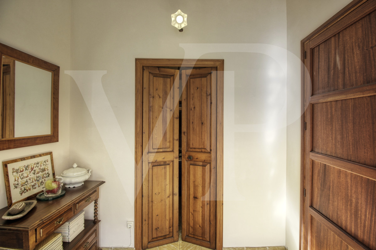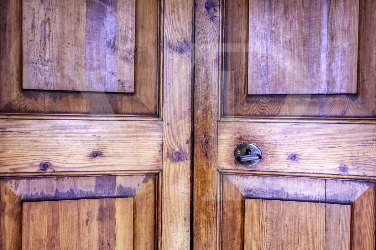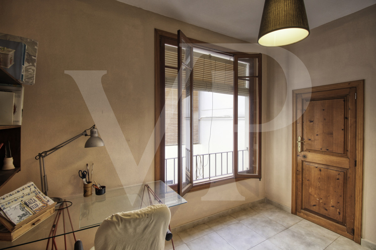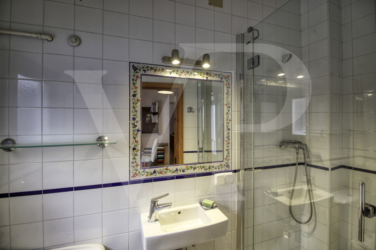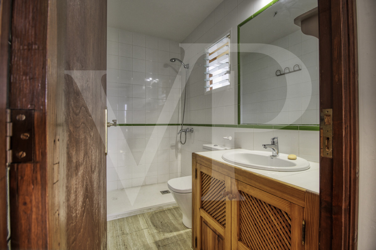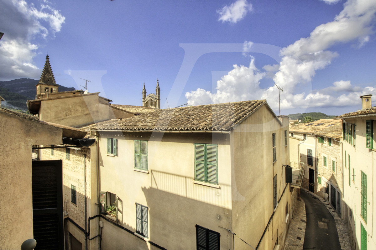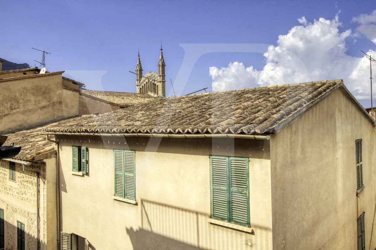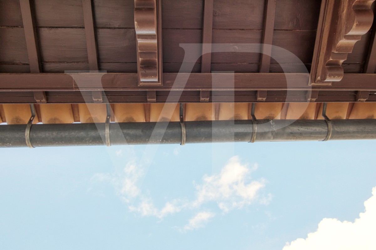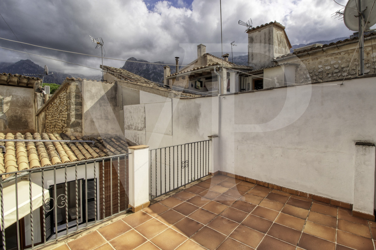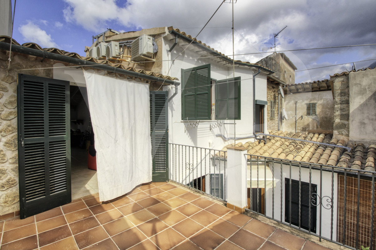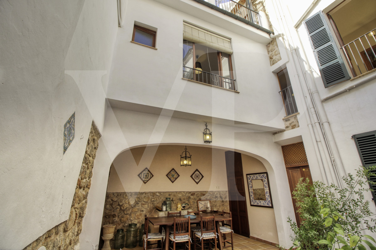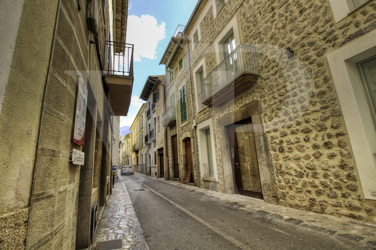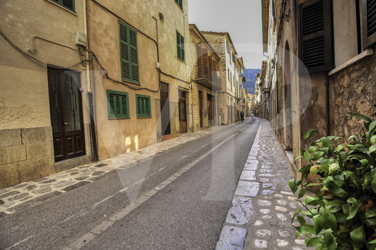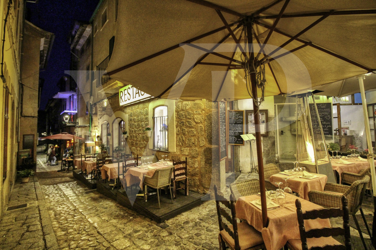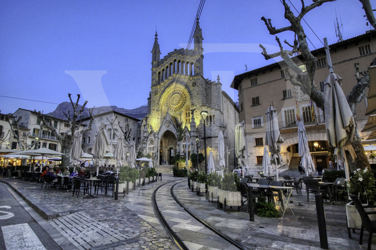Beautiful manor house in the heart of the village of Soller, only one foot away from all public services, in a residential but central area. This magnificent house consists of two dwellings and is distributed over three floors. It has been completely refurbished recently and consists of 5 good sized bedrooms with access to the balconies with nice views to the village, 4 bathrooms of which one en suite, a large dressing room, living room with its cosy fireplace, living-dining room with access to the interior patio on the ground floor, a perfect place to spend a nice time with your loved ones, fully fitted kitchen, large utility room, a guest toilet, a carport for at least two cars among other utensils. It also has a cellar and a part of the cellar is a rainwater cistern. The whole house has air-conditioning hot/cold, central heating, big windows which are soundproofed, as well as solar panels with a hot water accumulator, which saves a lot of electricity and gas energy. It is a real jewel in the centre of one of the most sought after villages of the island.
Sóller is a town situated on the northwest coast of the island of Majorca, it is located in the middle of the Tramuntana mountains in a beautiful valley, surrounded by the highest mountains of the island, which makes it one of the most unique towns of Majorca. In the city there are interesting large mansions, in modernist or colonial style, built at the end of the 19th century and the beginning of the 20th century. The Plaza de la Constitució is the centre of Sóller, full of life with the terraces of the bars and restaurants, through which the tram runs to the Port of Sóller and which links the city with Palma, through the Tramuntana mountain range.
Living Space
ca. 347 m²
•
Land area
ca. 159 m²
•
Rooms
8
•
Purchase Price
1.100.000 EUR
| Property ID | ES213246 |
| Purchase Price | 1.100.000 EUR |
| Living Space | ca. 347 m² |
| Balcony/terrace space | ca. 30 m² |
| Condition of property | Well-maintained |
| Rooms | 8 |
| Bedrooms | 5 |
| Bathrooms | 3 |
| Year of construction | 1950 |
| Usable Space | ca. 452 m² |
| Equipment | Terrace, Fireplace |
| Type of parking | 1 x Garage |
Energy Certificate
| Energy information | At the time of preparing the document, no energy certificate was available. |
Building Description
Type of parking
1 x Garage
