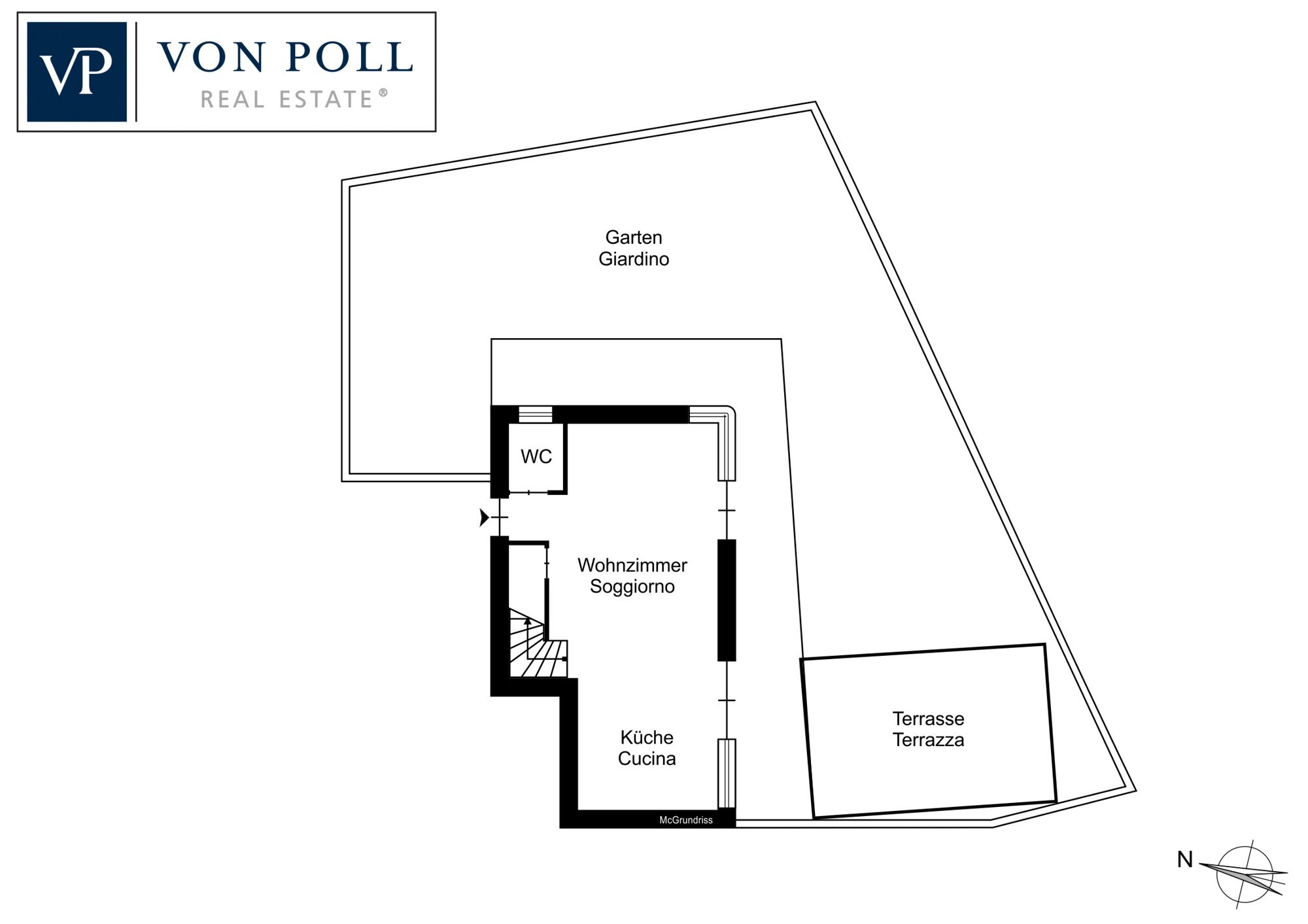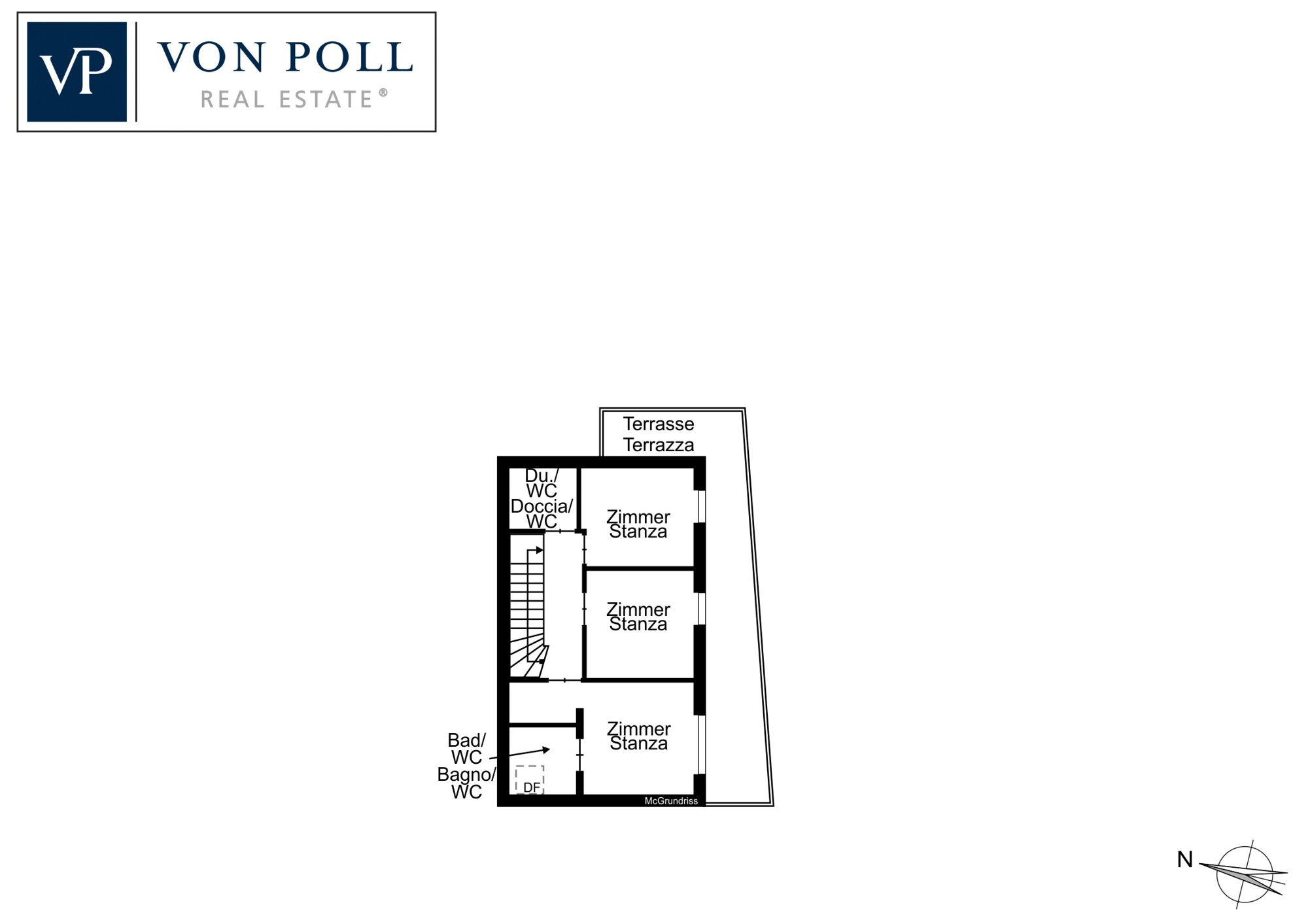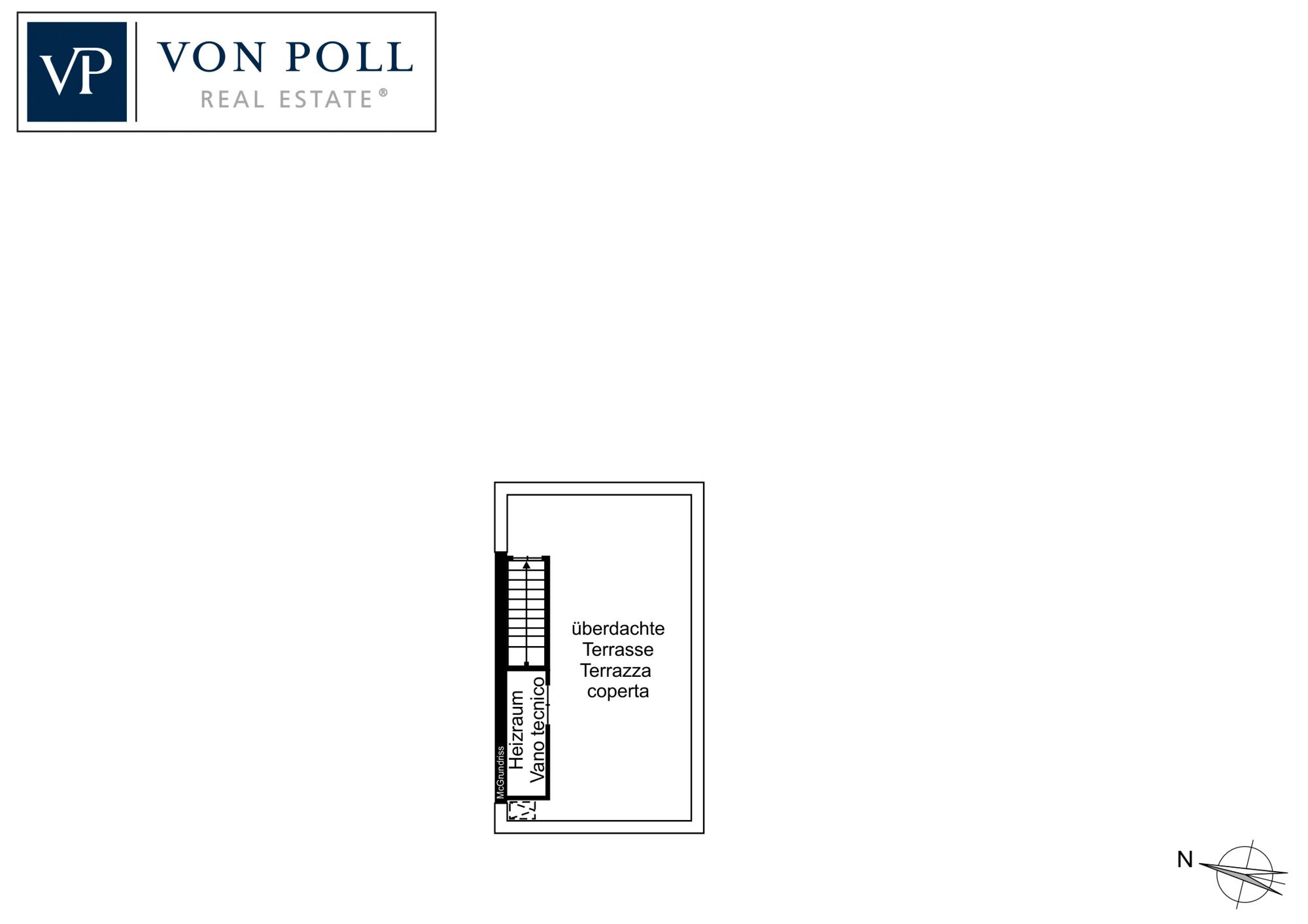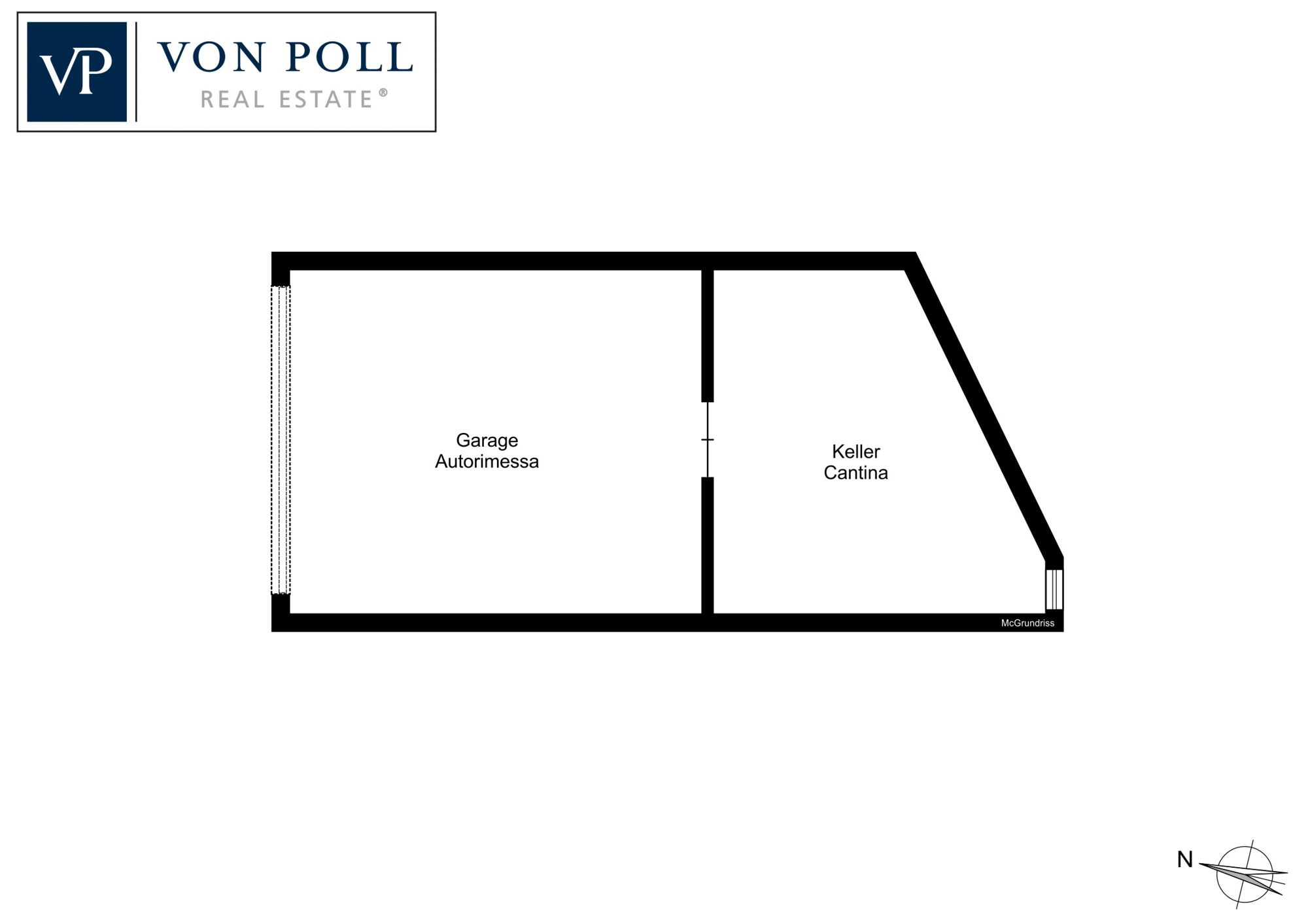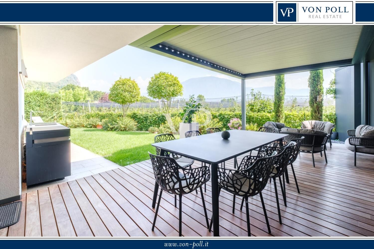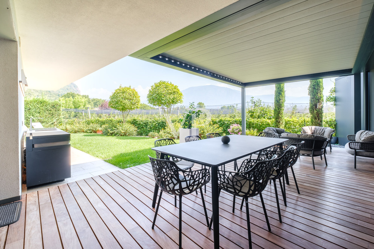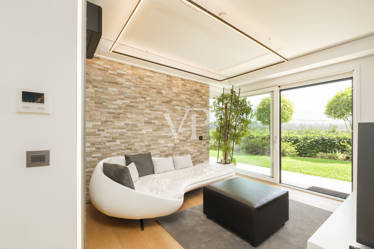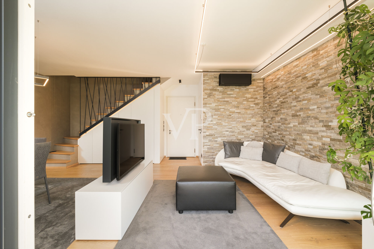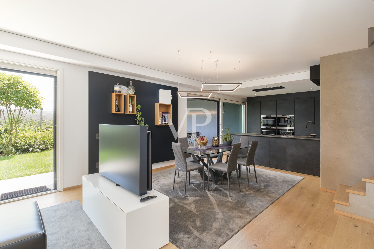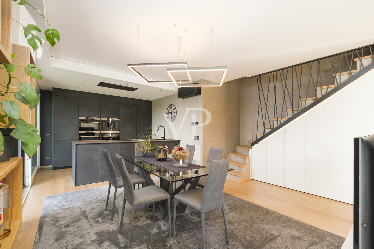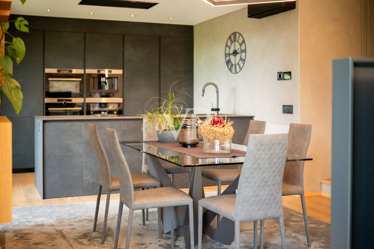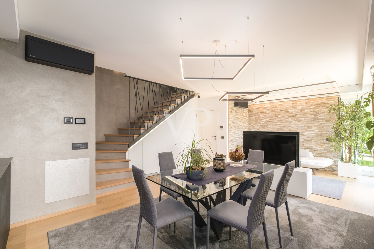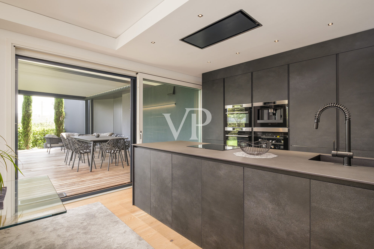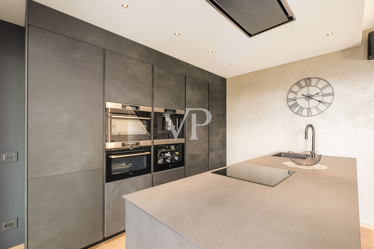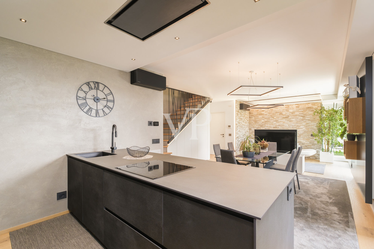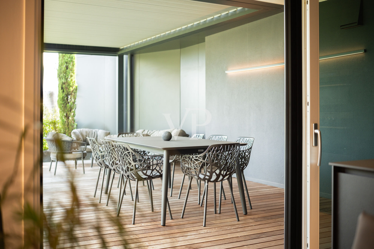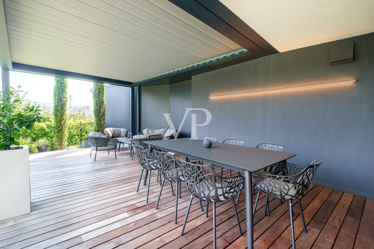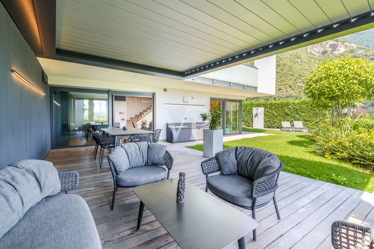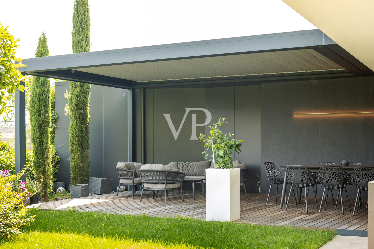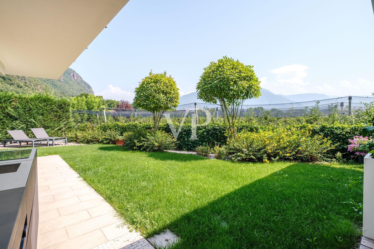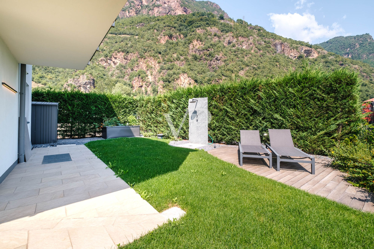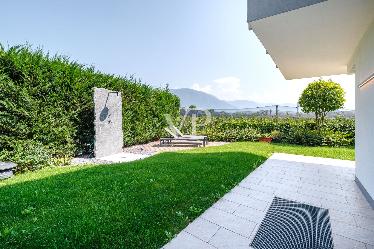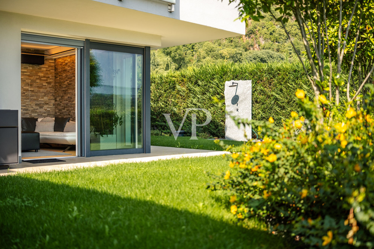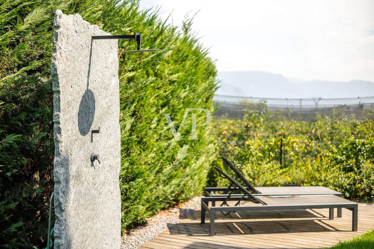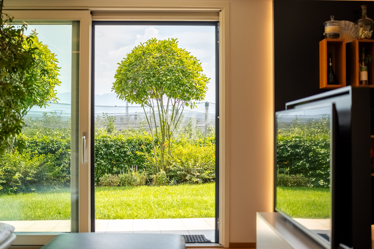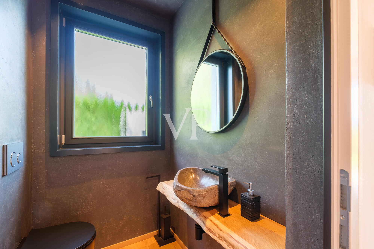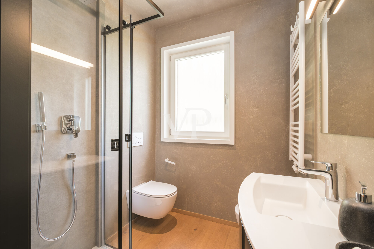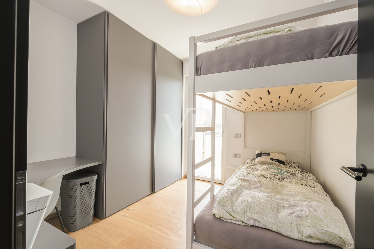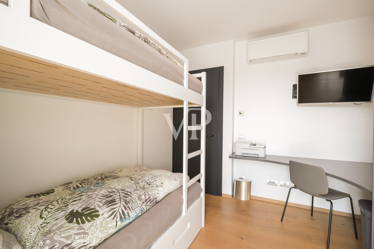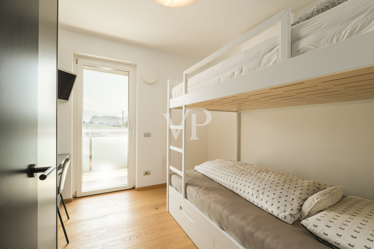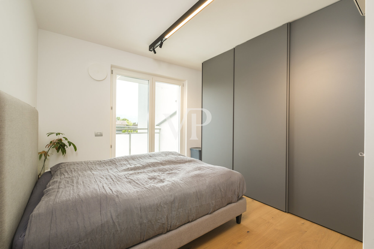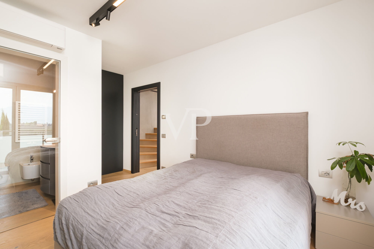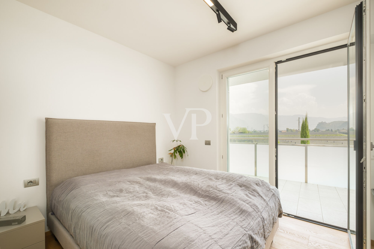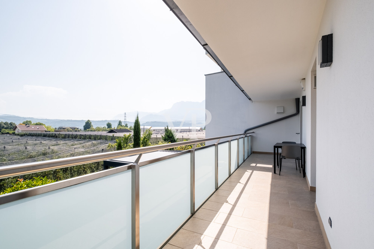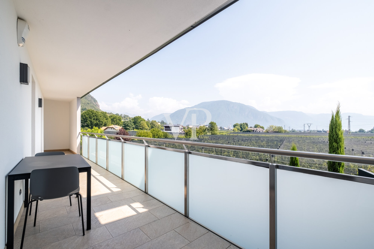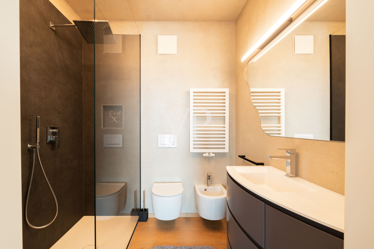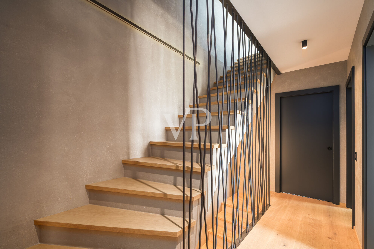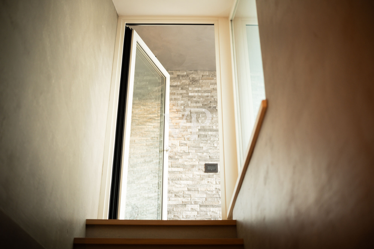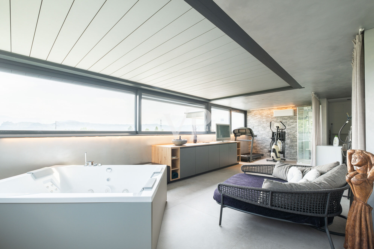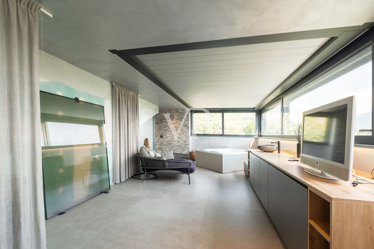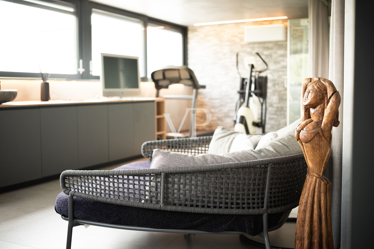This modern and prestigious terraced house has been constructed to the highest ClimateHouse standard "A," ensuring excellent energy efficiency. The property offers a high degree of privacy. The entrance on the ground floor opens directly into the spacious living and dining area with direct access to the garden. Thanks to large floor-to-ceiling sliding windows and an optimal south-east orientation, this area benefits from abundant natural light. The well-maintained garden and covered terrace create a relaxing and inviting atmosphere, perfect for spending time with family and friends. Additionally, a guest bathroom with a window is located on the ground floor.
An internal staircase leads to the first floor, where the sleeping quarters are situated. This level comprises a generous suite with a private bathroom and terrace access, as well as two well-proportioned single bedrooms. A further naturally lit master bathroom completes the upper floor’s layout. The property is equipped with a modern underfloor heating system that can be individually controlled in each room, providing a comfortable indoor climate throughout.
A special highlight is the covered rooftop terrace, accessible via another internal staircase, offering magnificent views of the Rosengarten (Catinaccio). This space is currently used as a hobby area and features a high-quality Jacuzzi whirlpool and a multifunctional steam bath – perfect for relaxation. For fitness enthusiasts, a dedicated workout area is also available.
The offering is completed by a spacious double garage with an automated door, an additional uncovered parking space, and a cellar. Built in 2014, the property boasts high-quality finishes and state-of-the-art technology. It is subject to the agreement under Article 79 of the local land law.
Living Space
ca. 110 m²
•
Total Space
ca. 148 m²
•
Rooms
4
•
Purchase Price
1.290.000 EUR
| Property ID | IT254152305 |
| Purchase Price | 1.290.000 EUR |
| Living Space | ca. 110 m² |
| Balcony/terrace space | ca. 20 m² |
| Terrace space | ca. 50 m² |
| Commission | Subject to commission |
| Total Space | ca. 148 m² |
| Rooms | 4 |
| Bedrooms | 3 |
| Bathrooms | 3 |
| Year of construction | 2014 |
| Equipment | Terrace, Balcony |
Energy Certificate
0
25
50
75
100
125
150
175
200
225
250
>250
A+
A
B
C
D
E
F
G
H
21.43
kWh/m2a
A
| Energy Certificate | Energy demand certificate |
| Energy certificate valid until | 10.04.2035 |
| Type of heating | Underfloor heating |
| Final Energy Demand | 21.43 kWh/m²a |
| Energy efficiency class | A |
| Power Source | Gas |
| Energy Source | Gas |
| Year of construction according to energy certificate | 2014 |
Building Description
Locations
This elegant property is located in San Maurizio near Bolzano. The area is very peaceful and surrounded by greenery, featuring prestigious villas and centuries-old trees. The historic center of Bolzano is just 5 km away. Its strategic location, close to the Mendel Pass, Lake Caldaro, and the nearby cable cars, offers numerous leisure opportunities throughout the year.
Features
- Home automation system (Domotics)
- Underfloor heating
- Irrigation system
- Video intercom system
- Alarm and video surveillance system
- Automated gates and doors
- Triple-glazed windows
- Acoustic insulation
- Outdoor shower made of Bagnara stone
- COVI kitchen
- Electric bioclimatic pergolas
- Underfloor heating
- Irrigation system
- Video intercom system
- Alarm and video surveillance system
- Automated gates and doors
- Triple-glazed windows
- Acoustic insulation
- Outdoor shower made of Bagnara stone
- COVI kitchen
- Electric bioclimatic pergolas
Floor Plan
