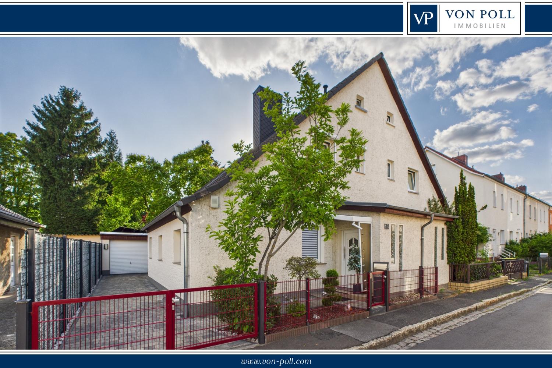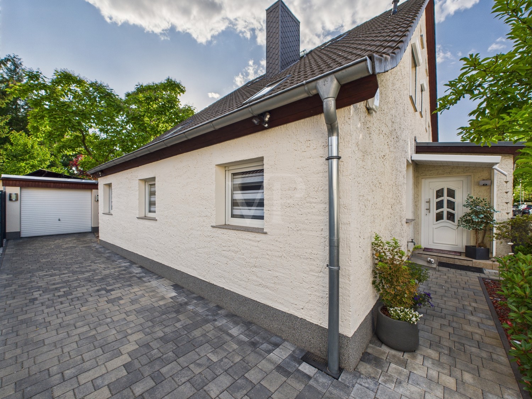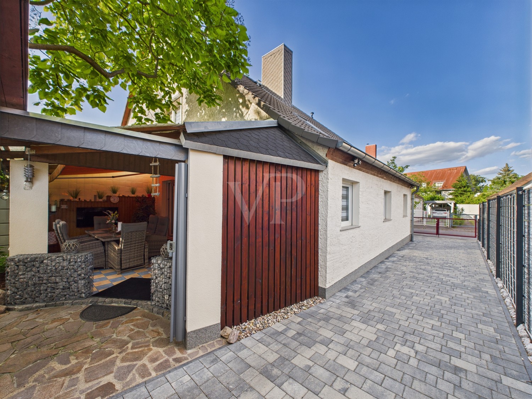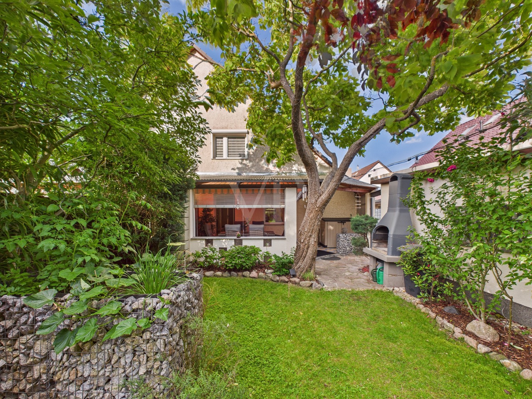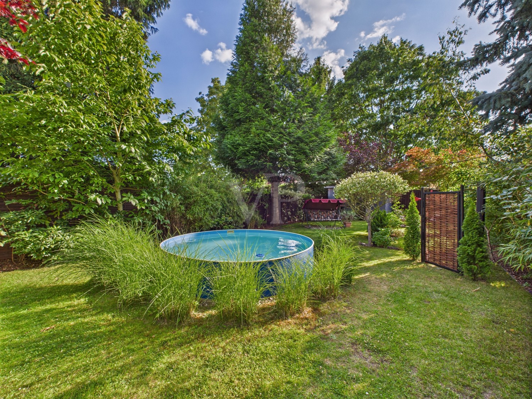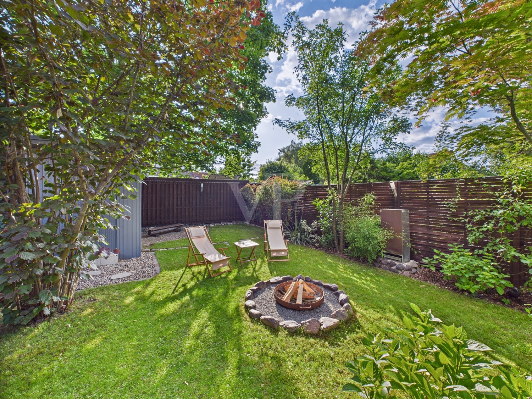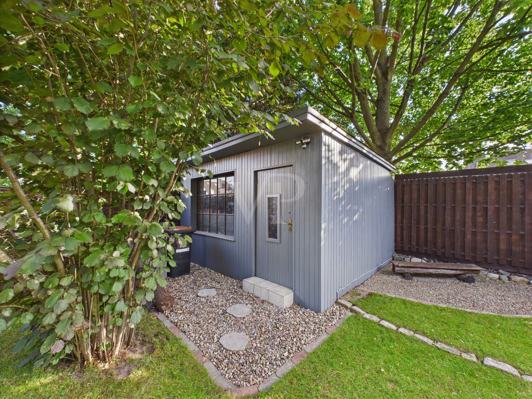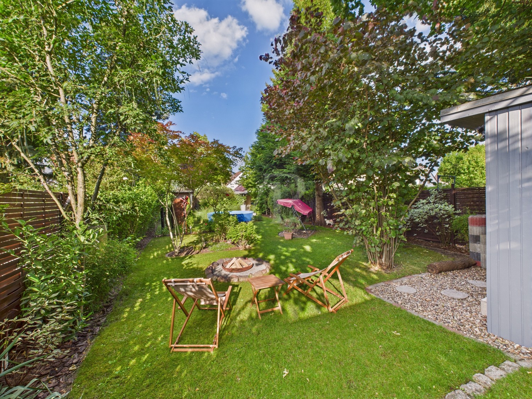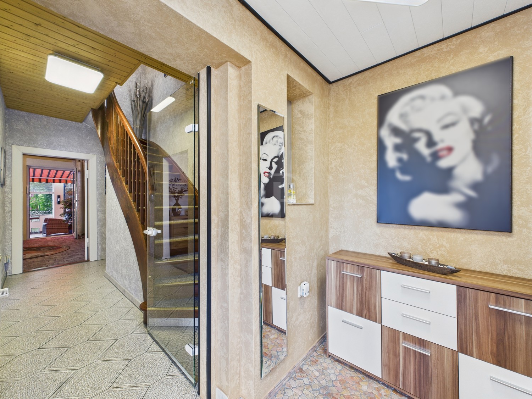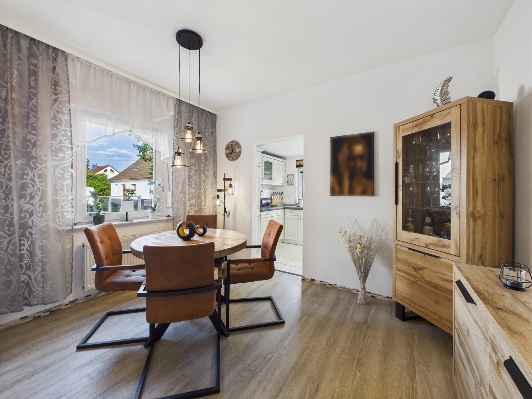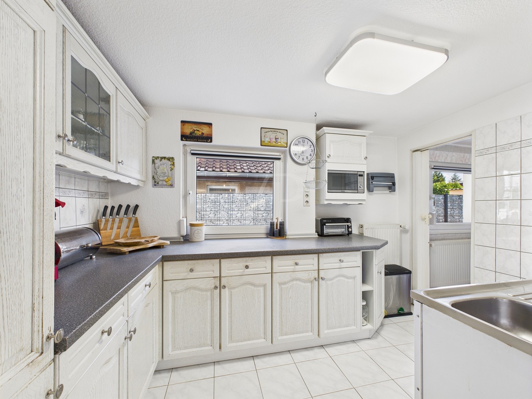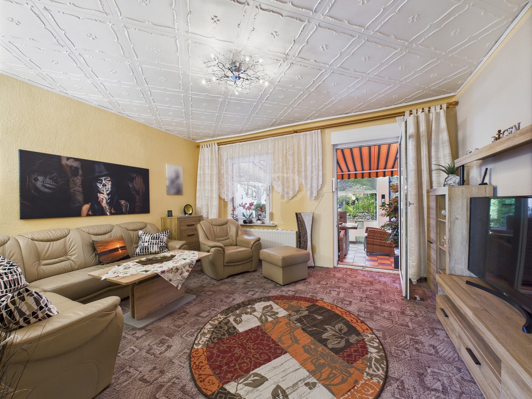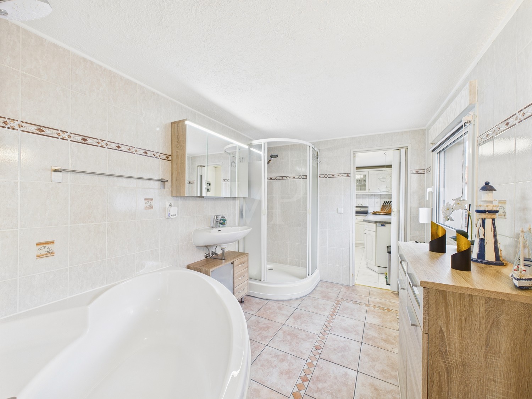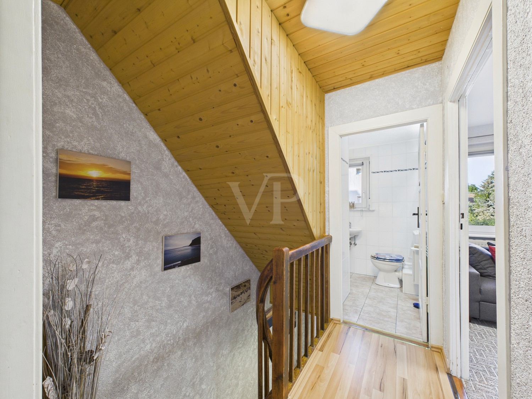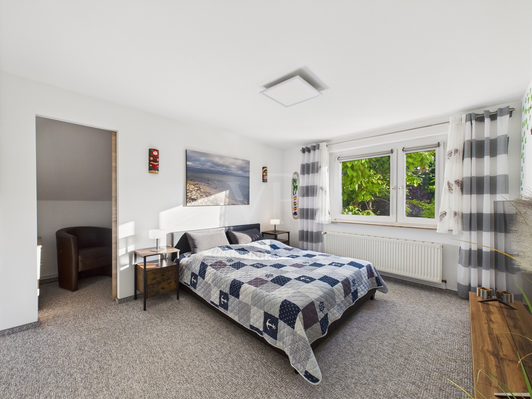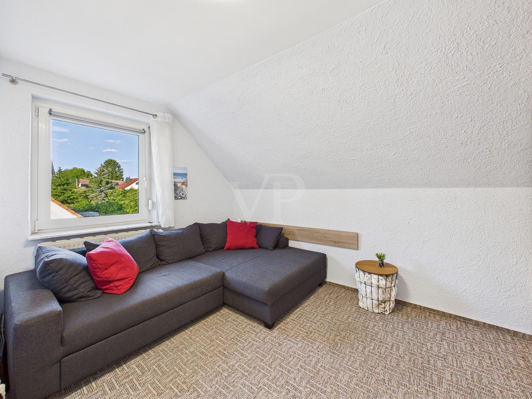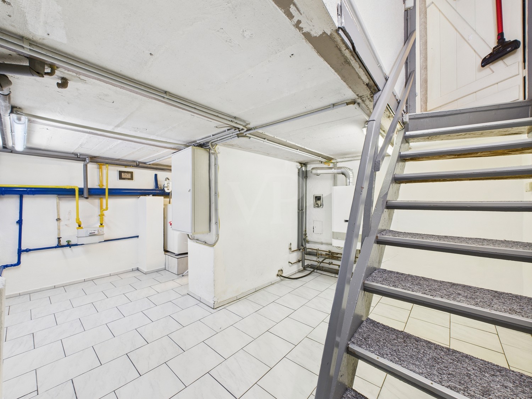For sale is a semi-detached house, which was built in 1926 in solid construction. The house is visually appealing and is in very good structural condition. The property stands on a plot of approx. 482 m² on a quiet residential street in a family-friendly residential area of Treptow-Köpenick - Niederschöneweide.
The living space of approx. 106 m² is spread over two floors with a total of 4.5 rooms including the converted attic. The partial basement has additional usable and storage space. The semi-detached house impresses above all with its spacious plot and excellent location. The floors are covered with tiles, carpet and vinyl parquet.
The covered entrance leads to the first floor. There you will find a fitted kitchen including all electrical appliances, a family bathroom with shower, bathtub and WC as well as a dining room and a living room. The living area leads onto the west-facing terrace and offers an excellent view of the lovingly landscaped garden.
A wooden staircase leads to the upper floor, where there are two further rooms and a bright guest WC. From here you can also access the attic, which has been subsequently converted and is ideal as a bedroom, children's room, guest room, study or hobby room.
The basement area offers a separate room for use as a hobby room, workshop or practical utility room, for example.
The well-kept, large garden is beautifully landscaped and becomes a feel-good oasis, especially in summer. Lush shrubs and trees provide a natural privacy screen to neighboring properties. The in-ground pool invites you to relax in nature. At the end of the garden is a massive outbuilding (garden shed and tool shed), which provides space for garden tools. There is also a garage on the property, which offers space for a vehicle.
Have we piqued your interest? Then please contact us to arrange a viewing!
Living Space
ca. 106 m²
•
Land area
ca. 482 m²
•
Rooms
4.5
•
Purchase Price
499.000 EUR
| Property ID | 25068041 |
| Purchase Price | 499.000 EUR |
| Living Space | ca. 106 m² |
| Balcony/terrace space | ca. 25 m² |
| Commission | Buyer's commission is 3.57 % (incl. VAT) of the notarized purchase price |
| Condition of property | Well-maintained |
| Construction method | Solid |
| Rooms | 4.5 |
| Bedrooms | 2 |
| Bathrooms | 1 |
| Year of construction | 1926 |
| Usable Space | ca. 17 m² |
| Equipment | Terrace, Guest WC, Swimming pool, Garden / shared use, Built-in kitchen |
| Roof Type | Gabled roof |
| Type of parking | 2 x Outdoor parking space, 1 x Garage |
Energy Certificate
0
25
50
75
100
125
150
175
200
225
250
>250
A+
A
B
C
D
E
F
G
H
303.07
kWh/m2a
H
| Energy Certificate | Energy demand certificate |
| Energy certificate valid until | 10.06.2034 |
| Type of heating | Central heating |
| Final Energy Demand | 303.07 kWh/m²a |
| Energy efficiency class | H |
| Power Source | Gas |
| Energy Source | Gas |
| Year of construction according to energy certificate | 1993 |
Building Description
Locations
Location:
The Niederschöneweide district belongs to the Berlin borough of Treptow-Köpenick and is home to around 13,000 residents in an area of approx. 3.49 km². Niederschöneweide borders Oberschöneweide to the north and across the Spree, while the four districts of Spindlers Feld, Adlershof, Johannisthal and Baumschulenweg border it to the east, southeast, south and southwest. The district is connected to Berlin's public transport network by the three S-Bahn stations Schöneweide, Schöneweide depot and Oberspree, and there are also several bus and streetcar lines to and from Niederschöneweide. The district is also home to the longest street in Berlin, Adlergestell, whose extensions Michael-Brücknerstraße and Schnellerstraße, as well as Sterndamm, Rixdorfer Straße and Oberspreestraße, are the most important traffic arteries in the area.
Geography:
The former industrial site of Niederschöneweide is located in the north-western part of the Treptow-Köpenick district. It is located on the southern bank of the Spree with the district of Oberschöneweide opposite. The district borders on Spindlers Feld, Adlershof, Johannisthal and Baumschulenweg.
Location / traffic:
Niederschöneweide is just a 30-minute drive from the center of Berlin. The S-Bahn line S8 makes it easy to reach the centers of the capital, so you can reach Alexanderplatz in just 25 minutes and Zoologischer Garten station in about 40 minutes. The Schöneweide S-Bahn station is a very busy station, served by seven bus lines, five streetcar lines and six S-Bahn lines. Berlin-Brandenburg International Airport is just under 20 minutes away by car or about 25 minutes by S-Bahn.
Infrastructure:
Schöneweide is developing into an urban science, business and technology location in the south-east of Berlin. Various leisure and cultural activities are complemented in Schöneweide by a well-developed supply infrastructure and all important educational facilities. Parents have access to seven daycare centers, four elementary school, six secondary schools and a grammar school for the care and education of their children.
Economy:
Schöneweide is already home to more than 300 companies with over 3,000 employees. Seven companies employ more than 100 people with a focus on energy, sensor technology, ICT, education and the creative industries. The industry focus is on transport technology & mobility, energy & environmental technology, media & creative industries, photonics & optics, IT & automation, microsystems & materials. Up to 10,000 new jobs in the high-tech and creative industries are expected to be created here by 2030.
Leisure / sport / nature:
Nine sports clubs run through the district. Due to the water-rich surroundings, water sports clubs have settled here, as well as a tennis club and a soccer club. For families with children, the nearby FEZ, Europe's largest non-profit children's, youth and family center, provides plenty of variety, especially for those with children. More than 40 stores are waiting to be discovered in the Schöneweide center.
Facilities
The Niederschöneweide district belongs to the Berlin borough of Treptow-Köpenick and is home to around 13,000 residents in an area of approx. 3.49 km². Niederschöneweide borders Oberschöneweide to the north and across the Spree, while the four districts of Spindlers Feld, Adlershof, Johannisthal and Baumschulenweg border it to the east, southeast, south and southwest. The district is connected to Berlin's public transport network by the three S-Bahn stations Schöneweide, Schöneweide depot and Oberspree, and there are also several bus and streetcar lines to and from Niederschöneweide. The district is also home to the longest street in Berlin, Adlergestell, whose extensions Michael-Brücknerstraße and Schnellerstraße, as well as Sterndamm, Rixdorfer Straße and Oberspreestraße, are the most important traffic arteries in the area.
Geography:
The former industrial site of Niederschöneweide is located in the north-western part of the Treptow-Köpenick district. It is located on the southern bank of the Spree with the district of Oberschöneweide opposite. The district borders on Spindlers Feld, Adlershof, Johannisthal and Baumschulenweg.
Location / traffic:
Niederschöneweide is just a 30-minute drive from the center of Berlin. The S-Bahn line S8 makes it easy to reach the centers of the capital, so you can reach Alexanderplatz in just 25 minutes and Zoologischer Garten station in about 40 minutes. The Schöneweide S-Bahn station is a very busy station, served by seven bus lines, five streetcar lines and six S-Bahn lines. Berlin-Brandenburg International Airport is just under 20 minutes away by car or about 25 minutes by S-Bahn.
Infrastructure:
Schöneweide is developing into an urban science, business and technology location in the south-east of Berlin. Various leisure and cultural activities are complemented in Schöneweide by a well-developed supply infrastructure and all important educational facilities. Parents have access to seven daycare centers, four elementary school, six secondary schools and a grammar school for the care and education of their children.
Economy:
Schöneweide is already home to more than 300 companies with over 3,000 employees. Seven companies employ more than 100 people with a focus on energy, sensor technology, ICT, education and the creative industries. The industry focus is on transport technology & mobility, energy & environmental technology, media & creative industries, photonics & optics, IT & automation, microsystems & materials. Up to 10,000 new jobs in the high-tech and creative industries are expected to be created here by 2030.
Leisure / sport / nature:
Nine sports clubs run through the district. Due to the water-rich surroundings, water sports clubs have settled here, as well as a tennis club and a soccer club. For families with children, the nearby FEZ, Europe's largest non-profit children's, youth and family center, provides plenty of variety, especially for those with children. More than 40 stores are waiting to be discovered in the Schöneweide center.
Facilities
Features
HOUSE:
- Fence system
- Solid construction
- Manual roller shutters on the upper floor
- Electric shutters on the ground floor
- Developed attic
- Double-glazed plastic windows
- High-quality equipped bathroom
- Fitted kitchen as good as new with electrical appliances
- Floors covered with tiles, carpet and vinyl parquet
OUTSIDE AREA:
- Garage
- fountain
- Garden shower
- 2 free parking spaces
- In-ground pool
- Paved driveway
- Terrace with roofing
- Solid outbuilding (garden shed and tool shed)
- Large, well-kept, lovingly landscaped garden (fully enclosed plot)
Modernizations:
- 1993 Heating system renewed
- 1995 All windows renewed
- 1995 Electrics completely renewed
- 2007 Roof completely renovated / re-roofed
- 2010 Basement renovated
- 2010 Guest WC on the upper floor modernized
- 2012 Bathroom on the ground floor modernized
- 2022 Bedroom with dressing room on the upper floor modernized
- 2022 Outdoor facilities / paving work completely renewed
- 2023 "Balcony power plant" retrofitted on the garage roof
- 2023 Dining room on the ground floor modernized
- 2023 Roof covering of the garage renewed
- Fence system
- Solid construction
- Manual roller shutters on the upper floor
- Electric shutters on the ground floor
- Developed attic
- Double-glazed plastic windows
- High-quality equipped bathroom
- Fitted kitchen as good as new with electrical appliances
- Floors covered with tiles, carpet and vinyl parquet
OUTSIDE AREA:
- Garage
- fountain
- Garden shower
- 2 free parking spaces
- In-ground pool
- Paved driveway
- Terrace with roofing
- Solid outbuilding (garden shed and tool shed)
- Large, well-kept, lovingly landscaped garden (fully enclosed plot)
Modernizations:
- 1993 Heating system renewed
- 1995 All windows renewed
- 1995 Electrics completely renewed
- 2007 Roof completely renovated / re-roofed
- 2010 Basement renovated
- 2010 Guest WC on the upper floor modernized
- 2012 Bathroom on the ground floor modernized
- 2022 Bedroom with dressing room on the upper floor modernized
- 2022 Outdoor facilities / paving work completely renewed
- 2023 "Balcony power plant" retrofitted on the garage roof
- 2023 Dining room on the ground floor modernized
- 2023 Roof covering of the garage renewed
Type of parking
2 x Outdoor parking space, 1 x Garage
Other information
Es liegt ein Energiebedarfsausweis vor.
Dieser ist gültig bis 10.6.2034.
Endenergiebedarf beträgt 303.07 kwh/(m²*a).
Wesentlicher Energieträger der Heizung ist Gas.
Das Baujahr des Objekts lt. Energieausweis ist 1993.
Die Energieeffizienzklasse ist H.
MONEY LAUNDERING: As a real estate brokerage company, von Poll Immobilien GmbH is obliged under § 2 para. 1 no. 14 and § 11 para. 1, 2 of the Money Laundering Act (GwG) to establish and verify the identity of the contractual partner when establishing a business relationship, or as soon as there is a serious interest in the execution of the real estate purchase contract. For this purpose, it is necessary for us to record the relevant data of your identity card (if you are acting as a natural person) in accordance with § 11 Para. 4 GwG - for example by means of a copy. In the case of a legal entity, we require a copy of the extract from the commercial register showing the beneficial owner. The Money Laundering Act stipulates that the broker must keep the copies or documents for five years. As our contractual partner, you also have a duty to cooperate in accordance with Section 11 (6) GwG.
LIABILITY: We would like to point out that the property information, documents, plans etc. passed on by us originate from the seller or landlord. We therefore accept no liability for the accuracy or completeness of the information. It is therefore the responsibility of our customers to check the correctness of the property information and details contained therein. All real estate offers are non-binding and subject to errors, prior sale and rental or other interim utilization.
OUR SERVICE FOR YOU AS THE OWNER:
If you are planning to sell or let your property, it is important for you to know its market value. Have the current value of your property professionally assessed by one of our real estate specialists free of charge and without obligation. Our nationwide and international network enables us to bring sellers or landlords and interested parties together in the best possible way.
Dieser ist gültig bis 10.6.2034.
Endenergiebedarf beträgt 303.07 kwh/(m²*a).
Wesentlicher Energieträger der Heizung ist Gas.
Das Baujahr des Objekts lt. Energieausweis ist 1993.
Die Energieeffizienzklasse ist H.
MONEY LAUNDERING: As a real estate brokerage company, von Poll Immobilien GmbH is obliged under § 2 para. 1 no. 14 and § 11 para. 1, 2 of the Money Laundering Act (GwG) to establish and verify the identity of the contractual partner when establishing a business relationship, or as soon as there is a serious interest in the execution of the real estate purchase contract. For this purpose, it is necessary for us to record the relevant data of your identity card (if you are acting as a natural person) in accordance with § 11 Para. 4 GwG - for example by means of a copy. In the case of a legal entity, we require a copy of the extract from the commercial register showing the beneficial owner. The Money Laundering Act stipulates that the broker must keep the copies or documents for five years. As our contractual partner, you also have a duty to cooperate in accordance with Section 11 (6) GwG.
LIABILITY: We would like to point out that the property information, documents, plans etc. passed on by us originate from the seller or landlord. We therefore accept no liability for the accuracy or completeness of the information. It is therefore the responsibility of our customers to check the correctness of the property information and details contained therein. All real estate offers are non-binding and subject to errors, prior sale and rental or other interim utilization.
OUR SERVICE FOR YOU AS THE OWNER:
If you are planning to sell or let your property, it is important for you to know its market value. Have the current value of your property professionally assessed by one of our real estate specialists free of charge and without obligation. Our nationwide and international network enables us to bring sellers or landlords and interested parties together in the best possible way.
