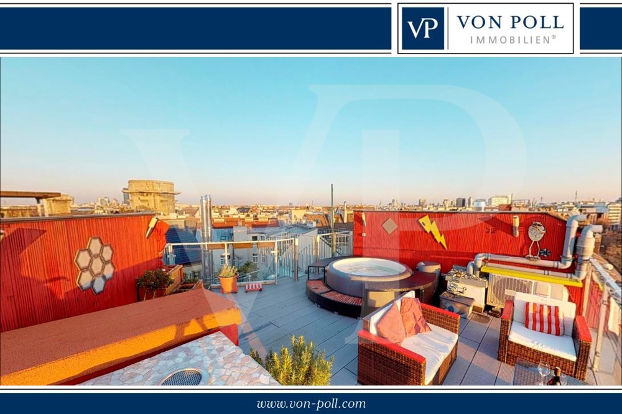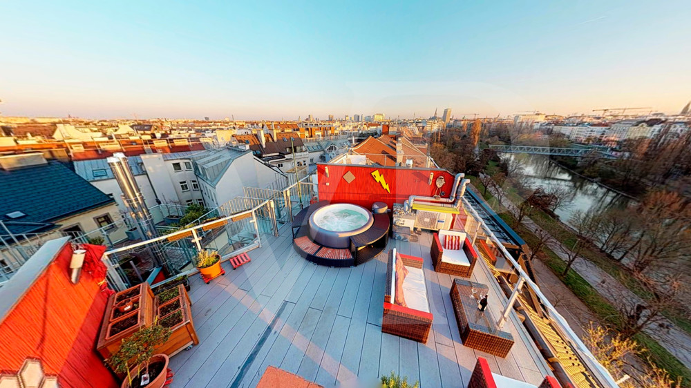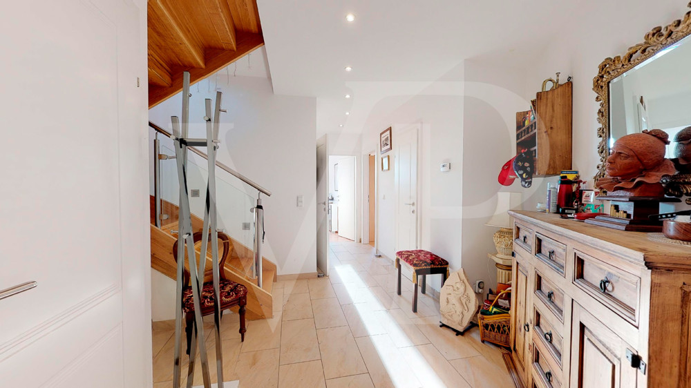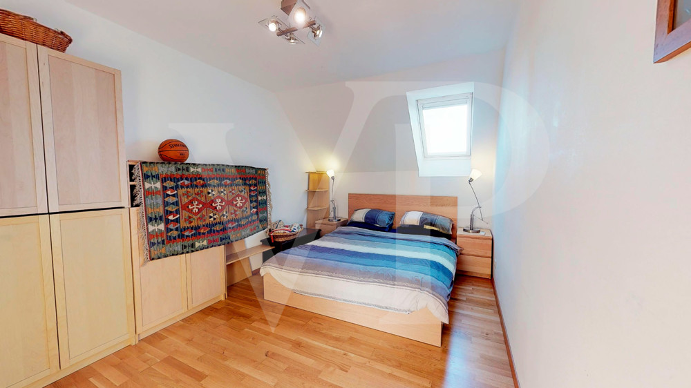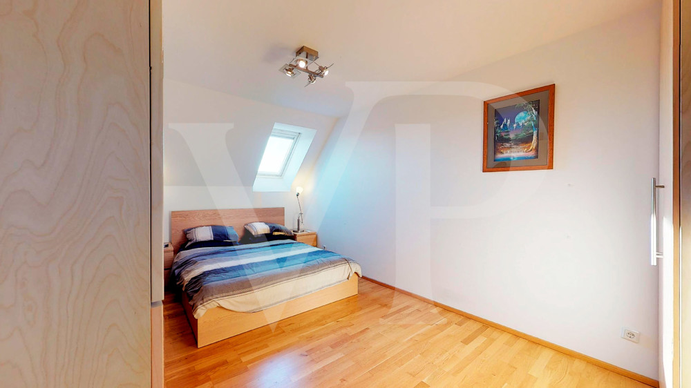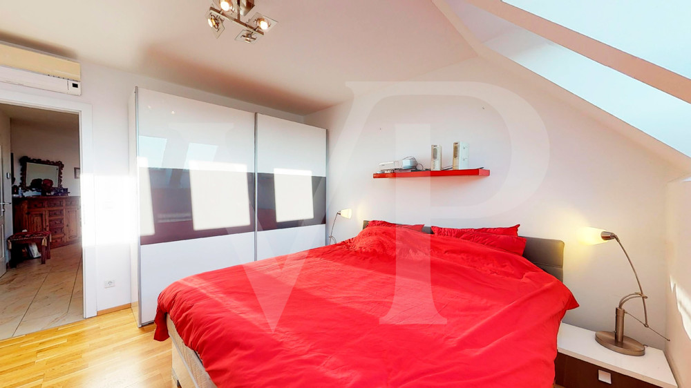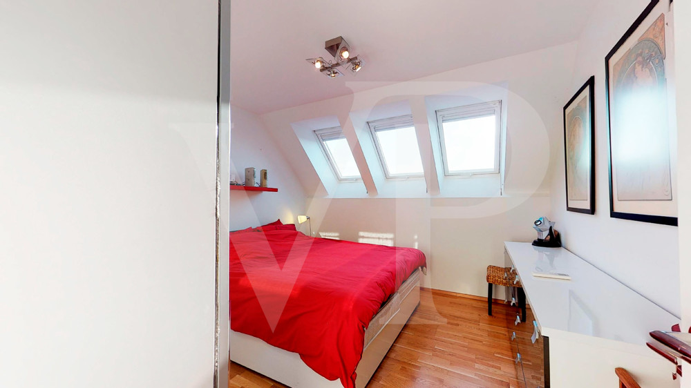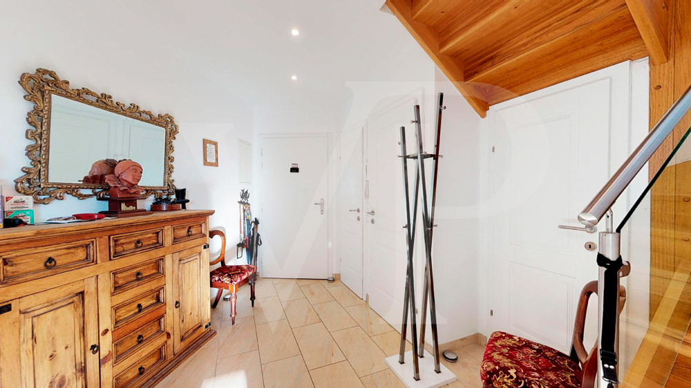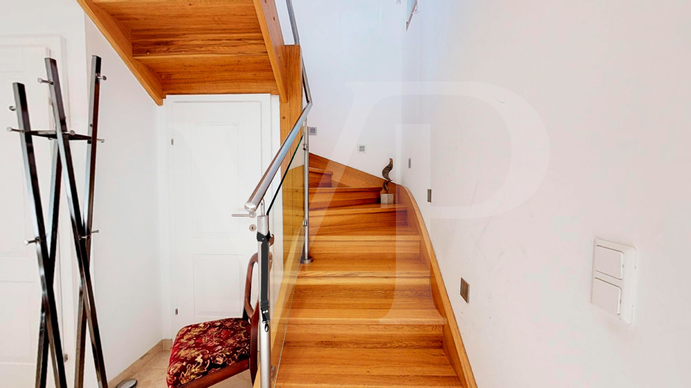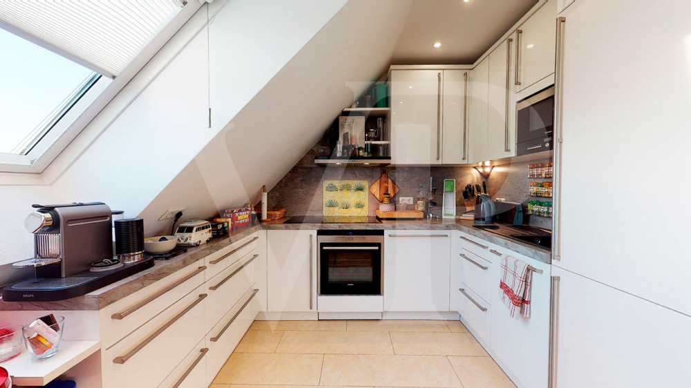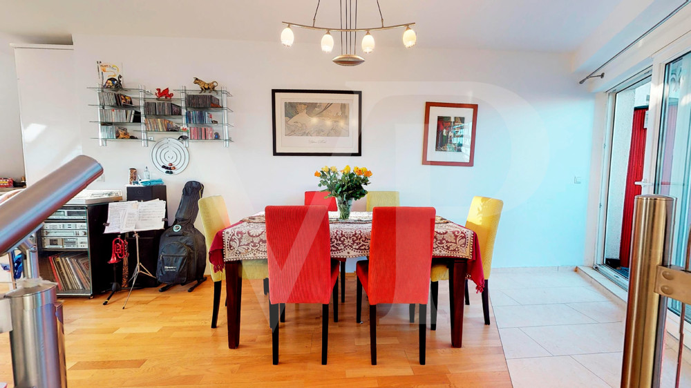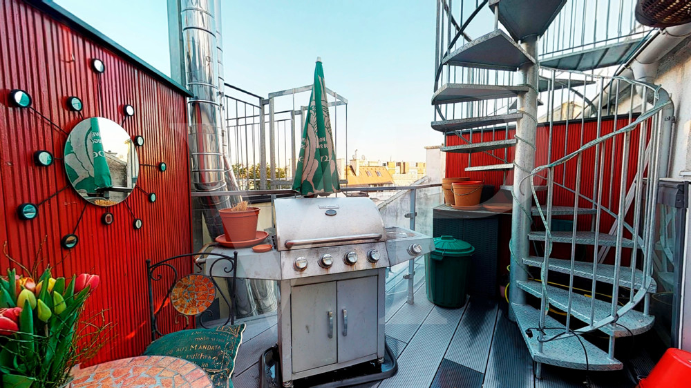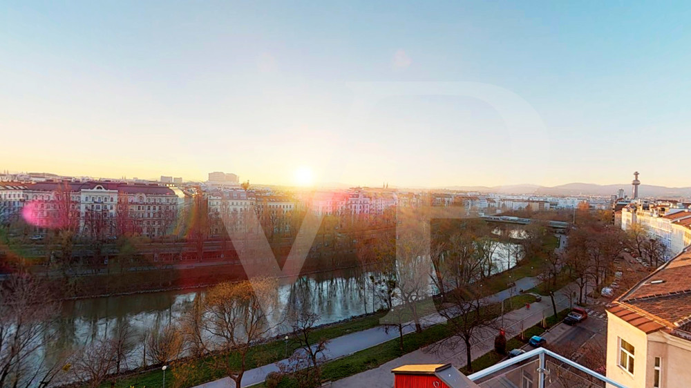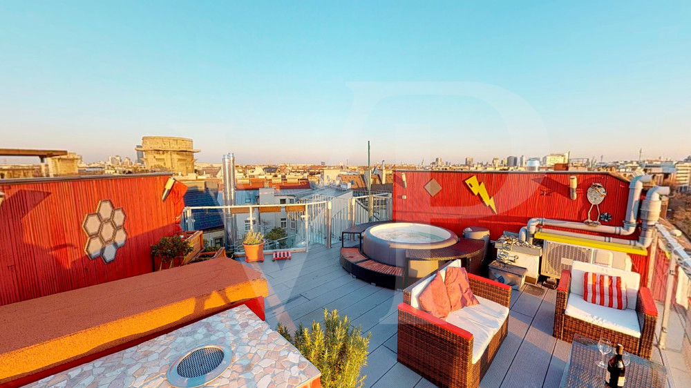Zum Verkauf gelangt diese gut geschnittene Dachgeschoß-Maisonette mit großzügiger Terrasse und besonderer Aussicht in erster Reihe zum Donaukanal.
Im 2. Wiener Gemeindebezirk gelegen befindet sich das Objekt in ausgesprochen guter Lage, direkt neben dem Augarten und Donaukanal. Auf der ersten Ebene finden Sie 2 Schlafzimmer, das Bad, ein separates WC, einen kleiner Wirtschaftsraum und eine Abstellkammer. Eine halb gewendelte Vollholz-Treppe führt Sie in das obere Stockwerk, in dem Sie die offen gestaltete, knapp 40 m² große Wohnküche mit Essbereich und das 2. Gäste-WC vorfinden.
Richtung Süd-Ost und Innenhof ausgerichtet betreten Sie die kleinere von 2 Terrassen. Mit knapp unter 8 m² ist hier Platz für eine Garnitur und die Wendeltreppe, welche Sie eine weitere Etage höher zu dem absoluten Highlight der Wohnung führt. Das letzte Stockwerk ist vorbehalten für das knapp 32 m² große Flachdach, welches atemberaubende Panorma-Blicke über Wien und dem Lauf des Donaukanals bietet. Für sämtliche Außenflächen wurde qualitativer WPC-Boden in Holzoptik verwendet.
Der 2011 abgeschlossene Dachausbau wurde sehr hochwertig durchgeführt und in diesem Zuge wurde das gesamte Altbauhaus kernsaniert und das Haus ist als äußerst gepflegt zu bezeichnen. Ein Kellerabteil ist dem Objekt ebenfalls zugeordnet, der Innenhof fungiert als überdachter Fahrradabstellraum.
Im Badezimmer wurde vor Kurzem die Badewanne entfernt und gegen eine große moderne Duschkabinegetauscht. Der derzeitige Besitzer verfügt außerdem über ein Softub Whirlpool auf der Dachterrasse, das nach Absprache übernommen werden kann.
Die Außenflächen werden mit 1/3 zur Nutzfläche gezählt.
Ausstattung:
Die Einbauküche verfügt über alle zu erwarteten Annehmlichkeiten und Siemensgeräte. Für Vorraum, Küche und Nassräume wurden Fliesen in Steinoptik verwendet. Alle Wohnräume sind klimatisiert.
Superficie netta
ca. 90 m²
•
Vani
3
•
Prezzo d'acquisto
800.000 EUR
| CODICE OGGETTO | 2023334013 |
| Prezzo d'acquisto | 800.000 EUR |
| Superficie netta | ca. 90 m² |
| Terrazza | ca. 39 m² |
| Appartamento | Attico |
| Compenso di mediazione | 3 % + 20 % Ust |
| DISPONIBILE DAL | Previo accordo |
| Tipologia costruttiva | massiccio |
| Vani | 3 |
| Camere da letto | 2 |
| Bagni | 1 |
| Anno di costruzione | 2013 |
| Superficie lorda | ca. 103 m² |
| Caratteristiche | Terrazza, Bagni di servizio, Cucina componibile, Balcone |
Certificazione energetica
| Certificazione energetica | Diagnosi energetica |
| Tipologia di riscaldamento | Sistema di riscaldamento a un piano |
| Fonte di alimentazione | Gas |
| Riscaldamento | GAS |
| Anno di costruzione secondo il certificato energetico | 2011 |
Descrizione della proposta
Posizione
Lage:
Den Augarten als Naherholungsgebiet erreichen Sie in wenigen Schritten, genauso wie den Donaukanal mit seinen vielen Parks und langgezogenen Wegen.
An das öffentliche Verkehrsnetz ist die Wohnung gleich durch mehrere Verkehrsknotenpunkte ausgezeichnet angebunden.
An der Station Gaußplatz halten:
Straßenbahnlinien: 1 und 31
Buslinien: 5 a und 5 b
Die U4 Stationen Roßauerlände und Friedensbrücke sind beide ungefähr 500 Meter entfernt und in wenigen Minuten fußläufig erreichbar.
Alle Geschäfte des täglichen Bedarfs sind in unmittelbarer Nähe zu finden.
Den Augarten als Naherholungsgebiet erreichen Sie in wenigen Schritten, genauso wie den Donaukanal mit seinen vielen Parks und langgezogenen Wegen.
An das öffentliche Verkehrsnetz ist die Wohnung gleich durch mehrere Verkehrsknotenpunkte ausgezeichnet angebunden.
An der Station Gaußplatz halten:
Straßenbahnlinien: 1 und 31
Buslinien: 5 a und 5 b
Die U4 Stationen Roßauerlände und Friedensbrücke sind beide ungefähr 500 Meter entfernt und in wenigen Minuten fußläufig erreichbar.
Alle Geschäfte des täglichen Bedarfs sind in unmittelbarer Nähe zu finden.
Caratteristiche
3 Zimmer
1 Bad
2 WC´s
32 m2 Dachterrasse
8 m2 Balkon
_______________________________________
English version below:
For sale is this absolutely stunning well-designed top floor maisonette with a spacious full 360° panoramic top floor terrace, having views over the whole of Vienna, also with special inside views on the first floor directly over the Danube Canal.
The property is in an extremely good location in the 2nd district of Vienna, right next to the Augarten and Danube Canal. On the first level you will find 2 bedrooms, the bathroom, a separate toilet, a small utility room and a storage room. A half-spiral staircase of high quality solid wood leads you to the upper floor, where you will find the open-plan, almost 40 m² living area with kitchen and dining area, also the 2nd toilet.
Facing south-east and the inner courtyard, you exit to the smaller of 2 exclusive private terraces. With just under 8 m² there is space for a small two-person dining set and then the spiral staircase leads you further up to the absolute highlight of the apartment: the panoramic roof terrace. This top floor is reserved for the almost 32 m² flat roof, which offers 360° breathtaking views over Vienna: the city, the Danube Canal, the Augarten, Prater, UNO City, the Vienna hills and surrounding countryside. Quality WPC flooring with a wood look was used for all exterior surfaces.
The loft conversion completed in 2011 was carried out to a very high standard and the house can be described as extremely well maintained. A cellar compartment is also assigned to the property, and the inner courtyard also has a shared locked covered bicycle storage area.
In the bathroom, the bathtub was recently removed and replaced with a large double width shower stall, perfect for quick modern life; and the current owner also has a Softub Whirlpool on the upper roof terrace for relaxing in steaming hot water through the whole year.
The outside areas are counted as 1/3 of the usable area.
Furnishing: the fitted kitchen has all the expected amenities, with high quality Siemens appliances. Stone-look tiles were used for the anteroom, kitchen and wet rooms. Both bedrooms and the upstairs open plan living area are all air-conditioned.
1 Bad
2 WC´s
32 m2 Dachterrasse
8 m2 Balkon
_______________________________________
English version below:
For sale is this absolutely stunning well-designed top floor maisonette with a spacious full 360° panoramic top floor terrace, having views over the whole of Vienna, also with special inside views on the first floor directly over the Danube Canal.
The property is in an extremely good location in the 2nd district of Vienna, right next to the Augarten and Danube Canal. On the first level you will find 2 bedrooms, the bathroom, a separate toilet, a small utility room and a storage room. A half-spiral staircase of high quality solid wood leads you to the upper floor, where you will find the open-plan, almost 40 m² living area with kitchen and dining area, also the 2nd toilet.
Facing south-east and the inner courtyard, you exit to the smaller of 2 exclusive private terraces. With just under 8 m² there is space for a small two-person dining set and then the spiral staircase leads you further up to the absolute highlight of the apartment: the panoramic roof terrace. This top floor is reserved for the almost 32 m² flat roof, which offers 360° breathtaking views over Vienna: the city, the Danube Canal, the Augarten, Prater, UNO City, the Vienna hills and surrounding countryside. Quality WPC flooring with a wood look was used for all exterior surfaces.
The loft conversion completed in 2011 was carried out to a very high standard and the house can be described as extremely well maintained. A cellar compartment is also assigned to the property, and the inner courtyard also has a shared locked covered bicycle storage area.
In the bathroom, the bathtub was recently removed and replaced with a large double width shower stall, perfect for quick modern life; and the current owner also has a Softub Whirlpool on the upper roof terrace for relaxing in steaming hot water through the whole year.
The outside areas are counted as 1/3 of the usable area.
Furnishing: the fitted kitchen has all the expected amenities, with high quality Siemens appliances. Stone-look tiles were used for the anteroom, kitchen and wet rooms. Both bedrooms and the upstairs open plan living area are all air-conditioned.
Planimetria




