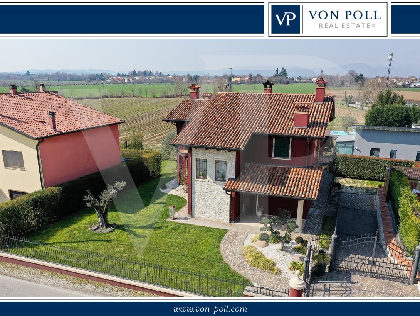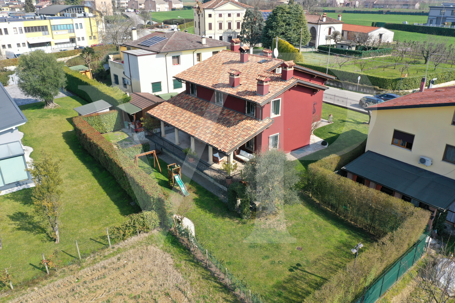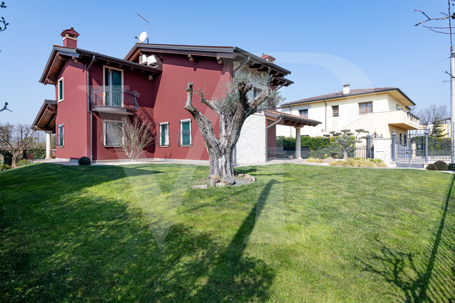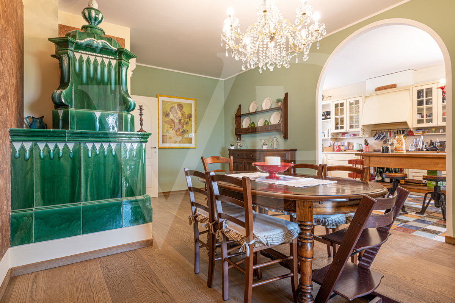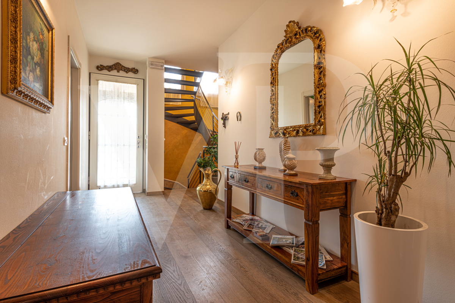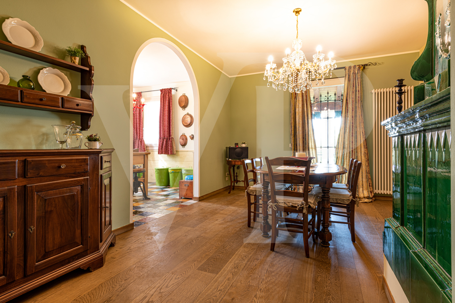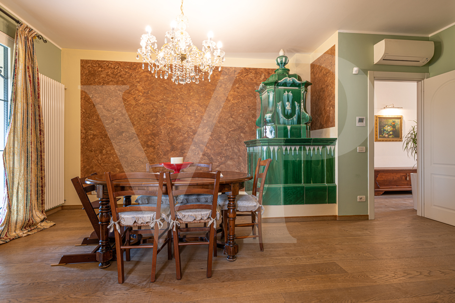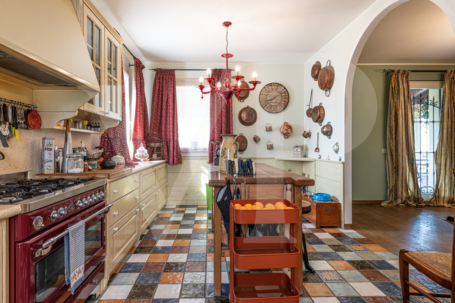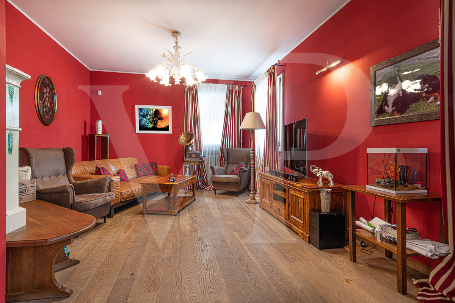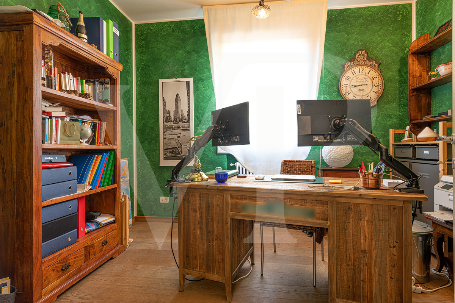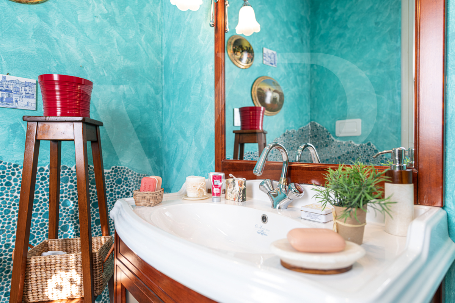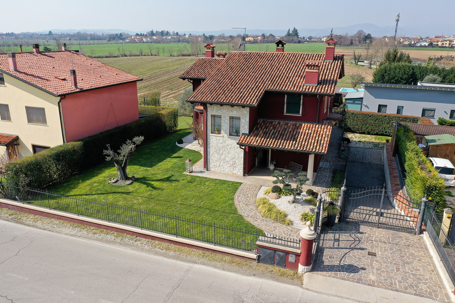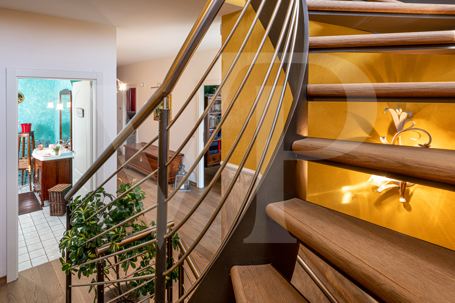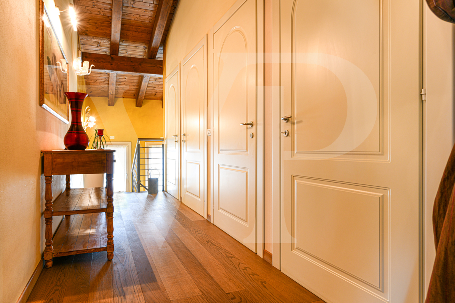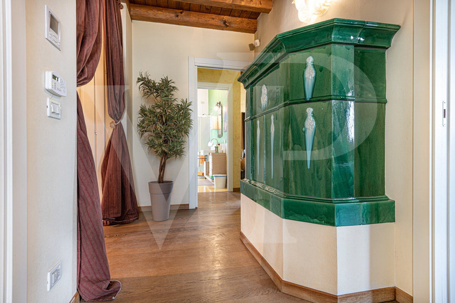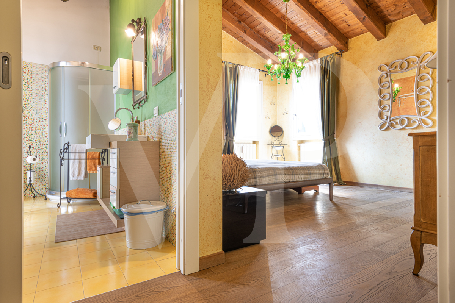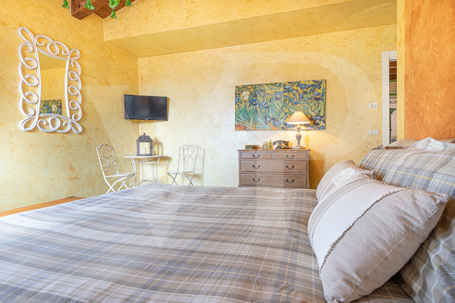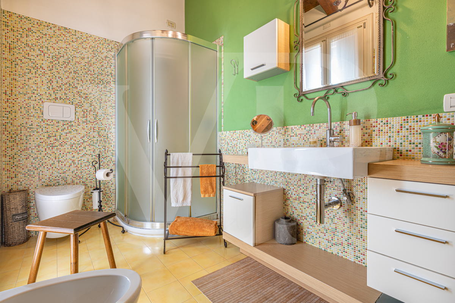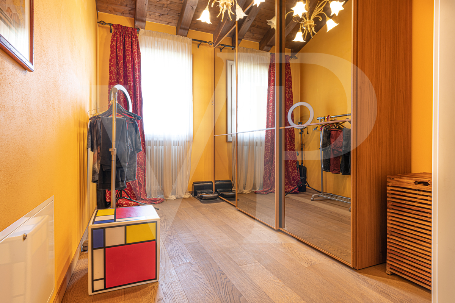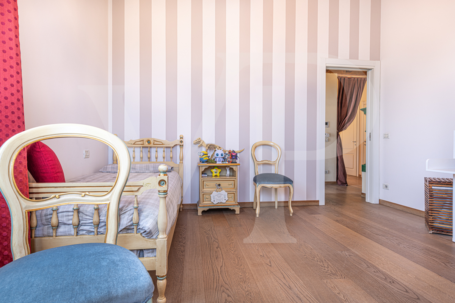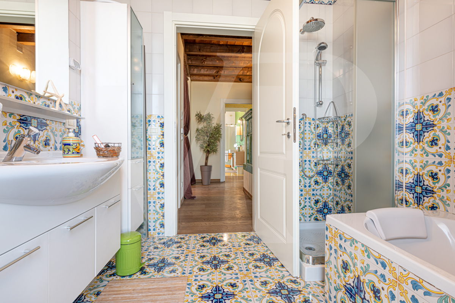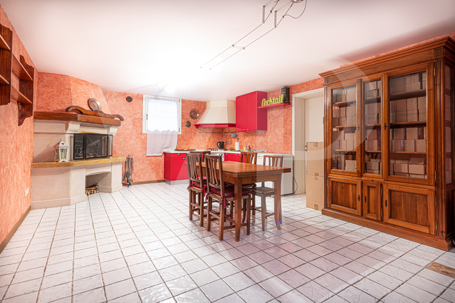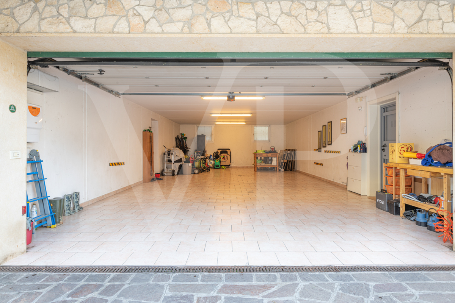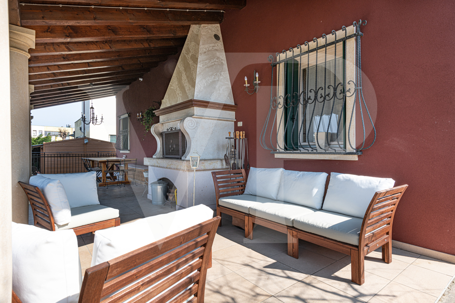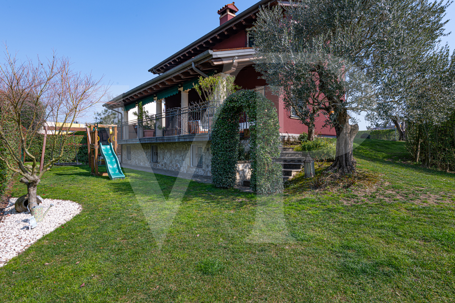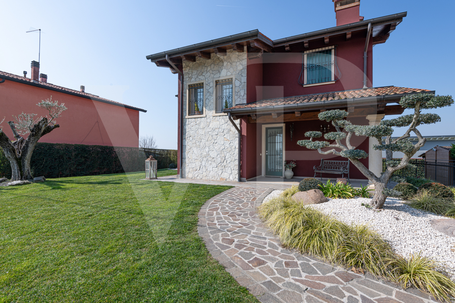The Heart of this recent Villa, built in 2005, is a marvellous majolica Stube in the core of the House.
We find this Architectural element in the principal rooms so it can expand his particular heat everywhere in the house and we have a different atmosphere instead of classical heating system.
The garden is very accurate and studied in all plants and positions and take us into the House where we have the principal stube piece.
The stube was designed to heat all the house but there is also the classical heating system with radiators. For this concept we find different Stube pieces in all the principal rooms of the house like Lunchromm, livingromm and in the first floor for bedrooms.
In the groundfloor we have a large living area with lunchroom and an open kitchen with precious majolic in the floor. From this room we can easily reach the big front porch where there is a large classical fireplace, so we can eat with a lot of friends in the good season.
In this area there is also a livingroom for relax,a studio for our business and a bathroom.
Through an elegant and modern ladder we arrive at the first floor and the sleeping area.
There are a master bedrrom with her bathroom, two double room, one single room and a bathroom.
In the hallway there are three closet and the access of little attic.
In the basement there is a big tavern with fireplace and kitchen, the laudry area and a cellar.
In the garage we can park until 4 cars and outside we have a lot of place for friends cars.
The garden is a litlte paradise for children and we can look around to beautiful mountain.
Living Space
ca. 377 m²
•
Land area
500 m²
•
Rooms
12
•
Purchase Price
599.000 EUR
| Property ID | IT20355304 |
| Purchase Price | 599.000 EUR |
| Living Space | ca. 377 m² |
| Available from | According to the arrangement |
| Condition of property | Like new |
| Construction method | Solid |
| Rooms | 12 |
| Bedrooms | 4 |
| Bathrooms | 3 |
| Year of construction | 2005 |
| Usable Space | ca. 300 m² |
| Equipment | Terrace, Guest WC, Fireplace, Garden / shared use, Built-in kitchen |
| Roof Type | Hipped roof |
| Type of parking | 4 x Garage, 2 x Multi-storey car park |
Energy Certificate
| Energy Certificate | Energy demand certificate |
| Type of heating | Stove |
| Energy efficiency class | B |
| Power Source | Gas |
| Energy Source | GAS |
Building Description
Locations
The Villa is at the beginning of Monticello Conte Otto, in Via Saviabona, a few minute far from Cavazzale and Vicenza city centre.
It's along the street but at the back you can look to the countryside and the mountain called Little Dolomiti.
In ten minutes there is the highway that permit fast connections with all places in the Pianura Padana, mountains, sea and lake.
It's along the street but at the back you can look to the countryside and the mountain called Little Dolomiti.
In ten minutes there is the highway that permit fast connections with all places in the Pianura Padana, mountains, sea and lake.
Features
This house has all technological installations like:
- Alarm System;
- Armored doors and windows;
- Stube in the two principal floor;
- automated irrigation system with private well;
- Robot lawnmower;
- air conditioning system with heat pump;
- emergency system with anti-flooding pumps;
- Garage to park 4 cars;
- Nr. 2 parking spot not covered.
- Alarm System;
- Armored doors and windows;
- Stube in the two principal floor;
- automated irrigation system with private well;
- Robot lawnmower;
- air conditioning system with heat pump;
- emergency system with anti-flooding pumps;
- Garage to park 4 cars;
- Nr. 2 parking spot not covered.
Type of parking
4 x Garage, 2 x Multi-storey car park
Other information
The Villa is in very good conditions, ready to think "I am at home with my big family".
Last year 2019, was repeainted the external wall with a high quality enamel.
Last year 2019, was repeainted the external wall with a high quality enamel.
Floor Plan



