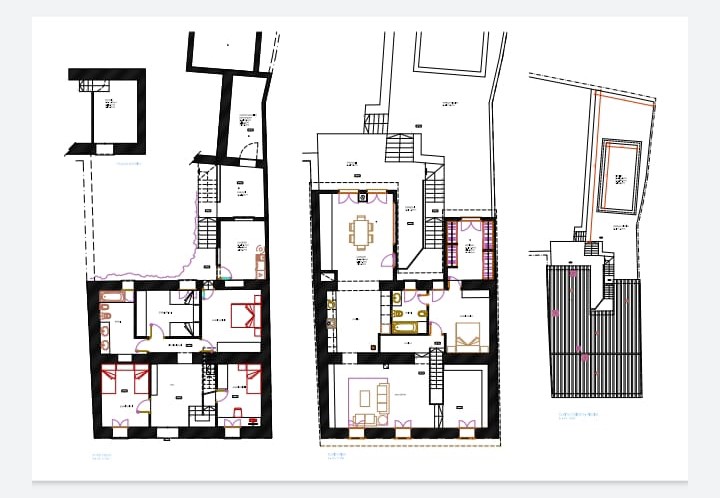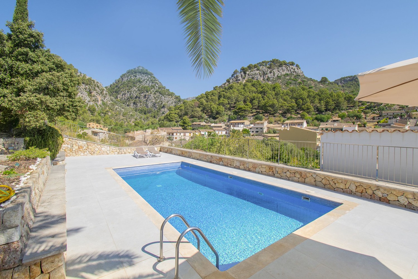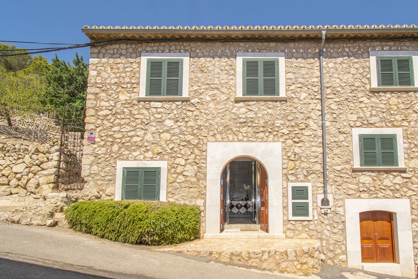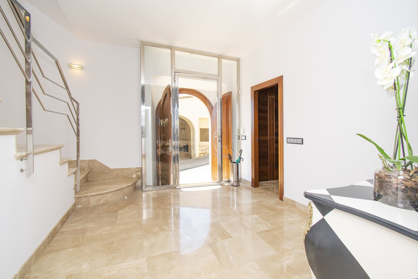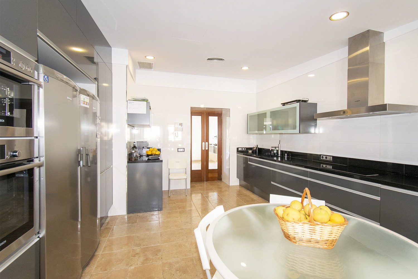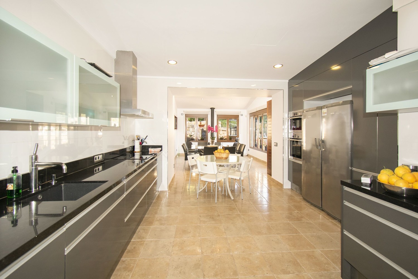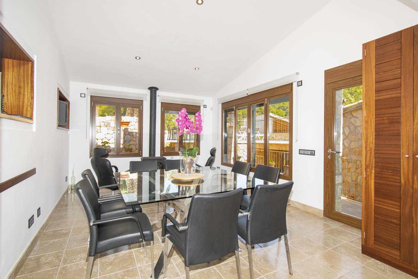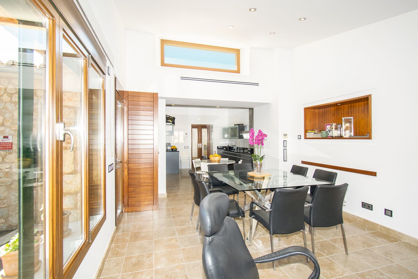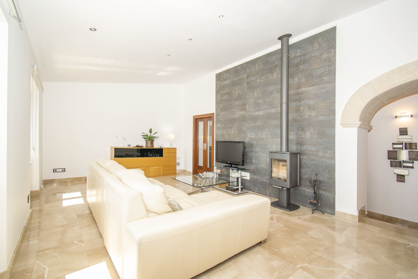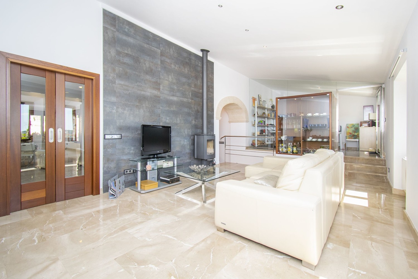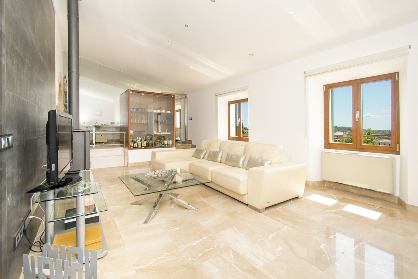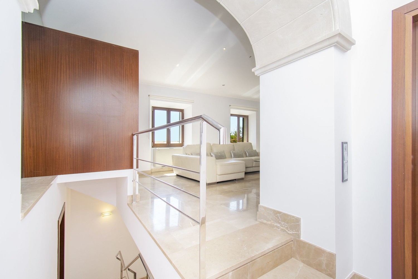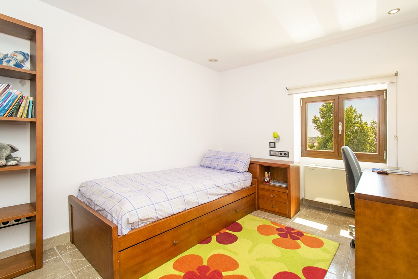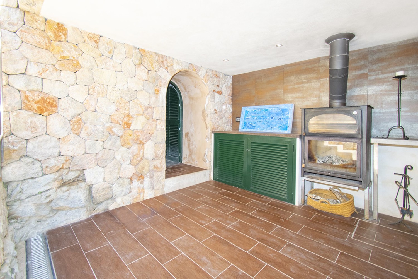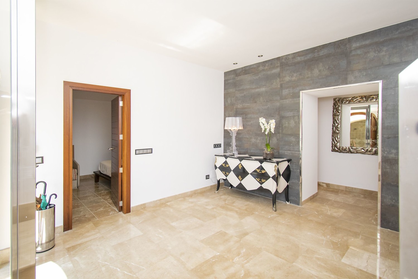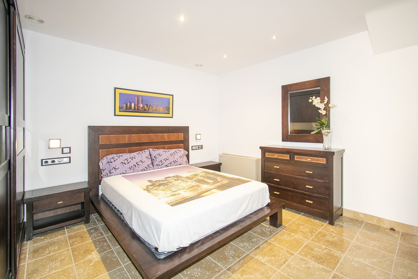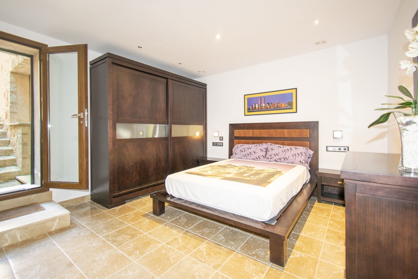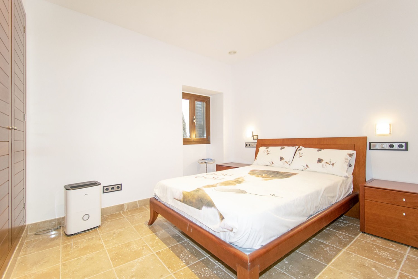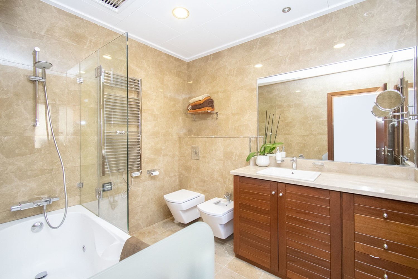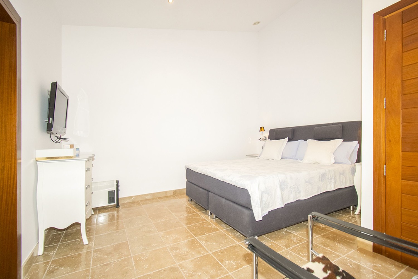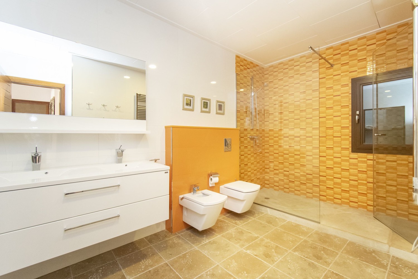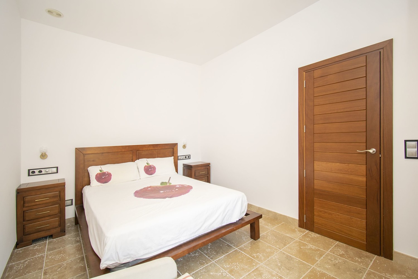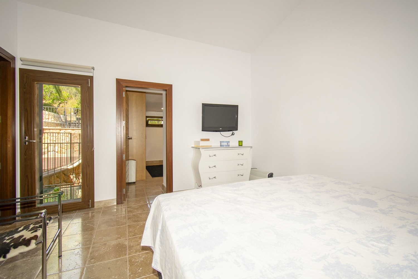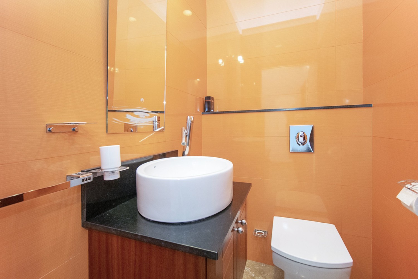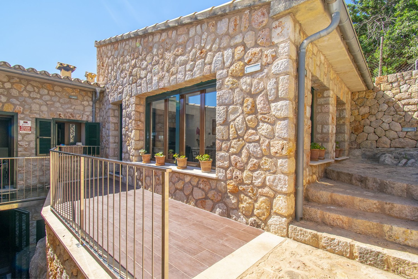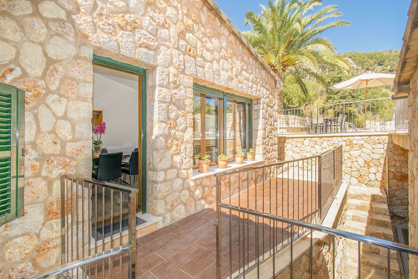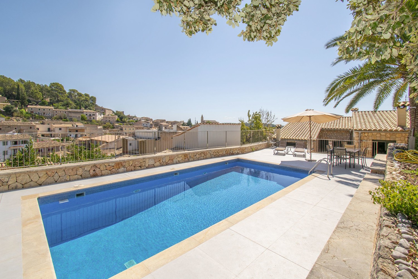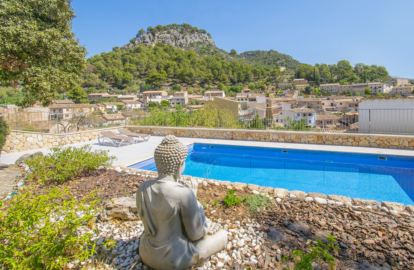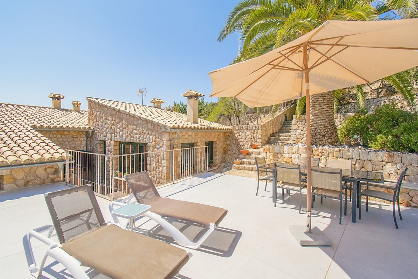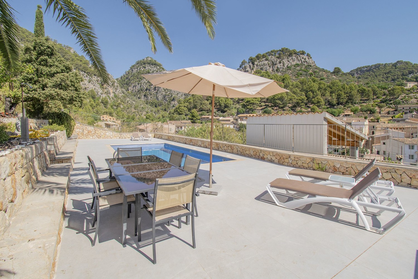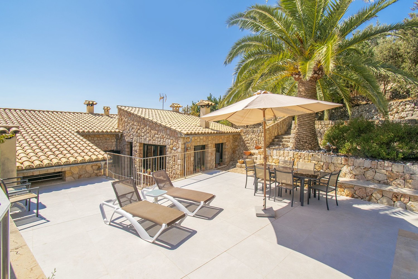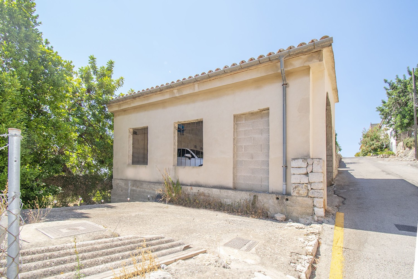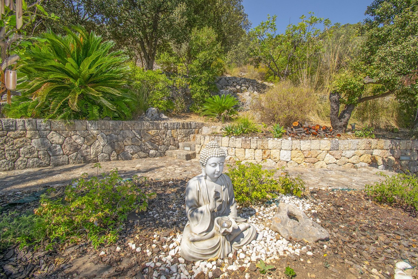Welcome to this beautiful rustic house in Caimari, a charming village in the municipality of Selva. This property impresses with its exclusive location on an elevated plot, which offers impressive views of the village and the majestic Tramuntana mountains. Originally built in 1989 and renovated with great attention to detail, this house harmoniously combines the traditional rustic style with modern touches, creating a unique home.
On a generous living space of approx. 256 m², spread over two floors, you will find five spacious bedrooms and three elegant bathrooms. The living area includes a light-flooded living room with a cozy fireplace, perfect for relaxing evenings. The large, fully equipped fitted kitchen with high-quality appliances invites you to cook and enjoy and flows seamlessly into the dining room. From the kitchen and the master bedroom, you have direct access to a spacious terrace that leads to the sun terrace with a spectacular swimming pool - the ideal place to enjoy the Mediterranean climate to the full.
This well-kept property also offers a cozy office, a comfortable dressing room and a practical laundry room. Further amenities include a garage, a charming veranda with fireplace and a low-maintenance garden. For maximum comfort, the house is equipped with central heating and individually controlled air conditioning. The large, double-glazed windows let in plenty of natural light and create a cozy living ambience.
Discover the opportunity to live in a tastefully designed home full of character and comfort. Feel free to contact us to arrange a viewing. This exquisitely designed property in Caimari awaits you!
Living Space
ca. 256 m²
•
Land area
ca. 700 m²
•
Rooms
7
•
Purchase Price
1.800.000 EUR
| Property ID | ES223743784 |
| Purchase Price | 1.800.000 EUR |
| Living Space | ca. 256 m² |
| Condition of property | Well-maintained |
| Rooms | 7 |
| Bedrooms | 5 |
| Bathrooms | 3 |
| Year of construction | 1989 |
| Equipment | Terrace, Guest WC, Swimming pool, Fireplace, Built-in kitchen |
| Type of parking | 1 x Garage |
Energy Certificate
| Energy certificate valid until | 18.07.2032 |
| Energy information | At the time of preparing the document, no energy certificate was available. |
| Type of heating | Central heating |
| Energy efficiency class | E |
| Power Source | Air-to-water heat pump |
| Energy Source | Air-to-water heat pump |
| Year of construction according to energy certificate | 1989 |
Building Description
Locations
Caimari, a village in the heart of the Serra de Tramuntana on Mallorca, is known for its picturesque landscape and authentic atmosphere and roughly translates as "cluster of caves". With around 700 inhabitants, the village retains its quiet and traditional character. Caimari is about 37 km from Palma and 42 km from the airport. The village is particularly known for its olive oil production, with numerous olive groves and mills. The annual olive fair, the "Fira de l'Oliva", offers a wonderful opportunity to taste and purchase local products. Caimari is also an ideal starting point for hiking and cycling tours in the Serra de Tramuntana, a UNESCO World Heritage Site famous for its impressive landscapes and diverse flora and fauna. The church of Sant Llorenç, built in the 17th century, is a fine example of Mallorcan religious architecture. Visitors can also visit the nearby pilgrimage church of Lluc, which is considered the spiritual center of Mallorca and is an important pilgrimage site. The nearest beaches are also within easy reach. Alcúdia beach, one of the most popular beaches on the island, and Playa de Muro, known for its fine sand and clear water, are around 30 km away. Caimari combines traditional Mallorcan culture with the natural beauty of the Tramuntana, offering an idyllic setting for a home in Mallorca.
Features
- Central heating
- Air conditioning hot/cold
- garage
- pool
- Air conditioning hot/cold
- garage
- pool
Type of parking
1 x Garage
Other information
We generally recommend having the building law situation checked by a specialist lawyer. All details are based exclusively on information provided by the owner or client. We assume no liability for the completeness, accuracy and timeliness of the information. The brokerage fee is payable by the vendor. Any taxes, notary and land registry costs incurred on the purchase are to be borne by the buyer.
Floor Plan
