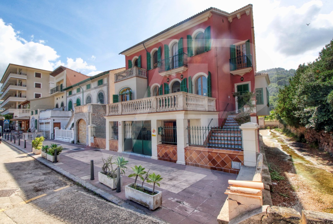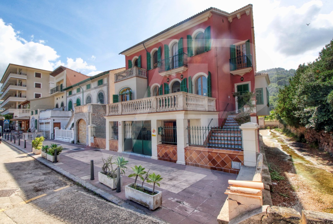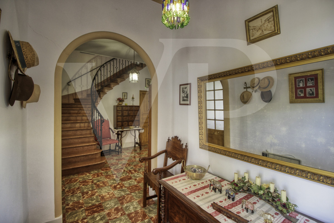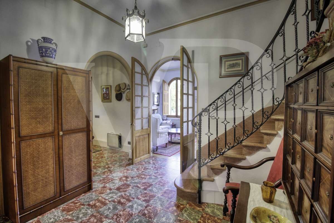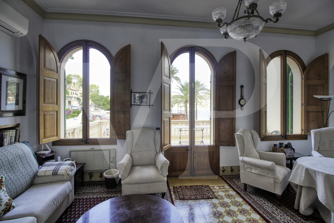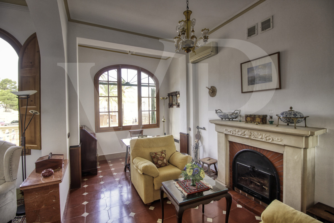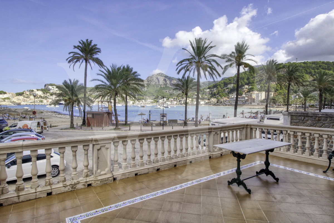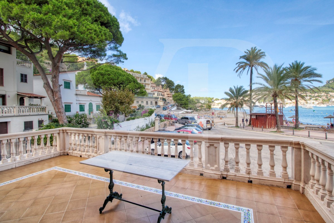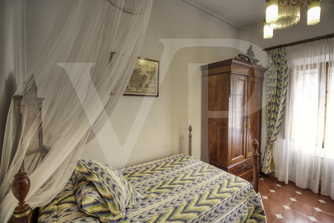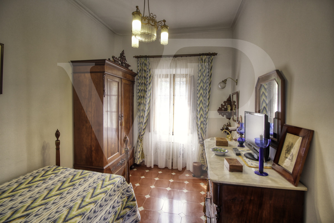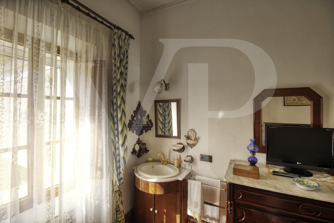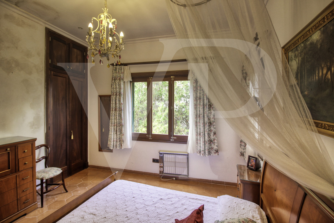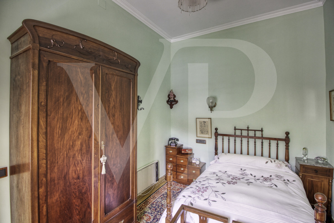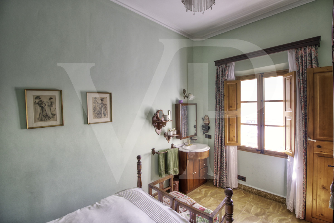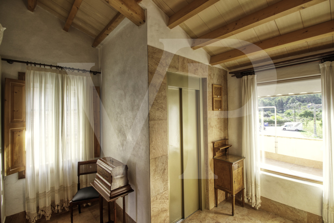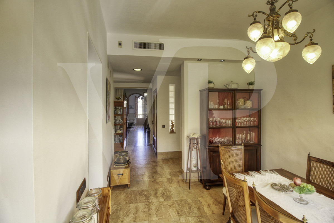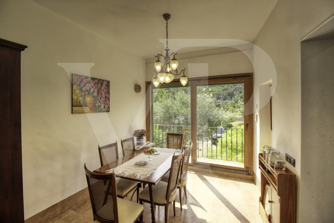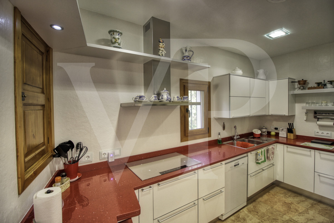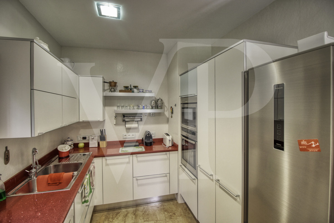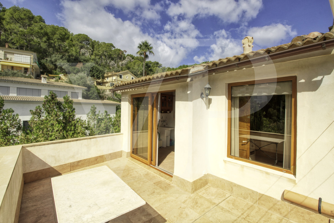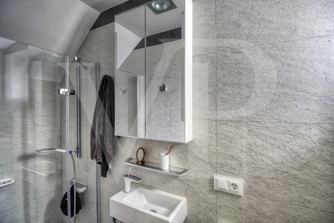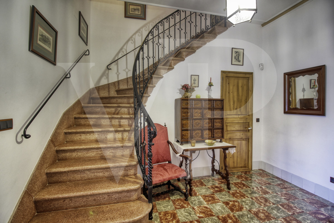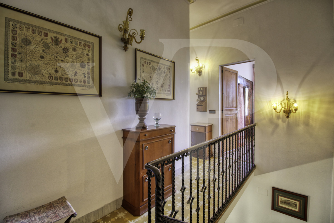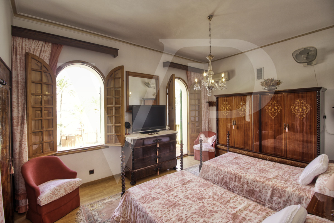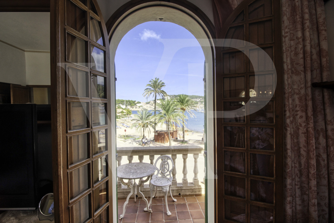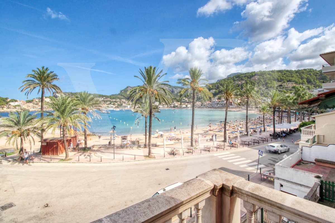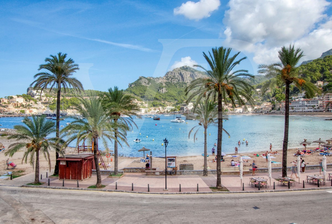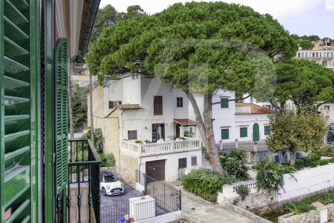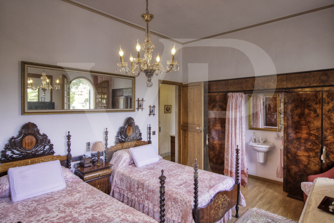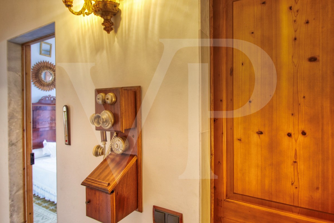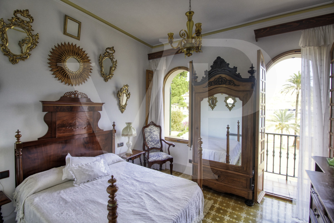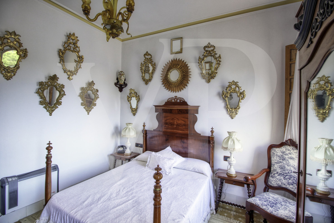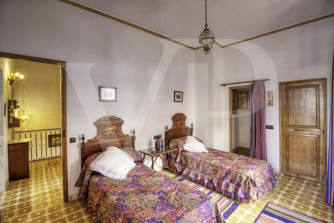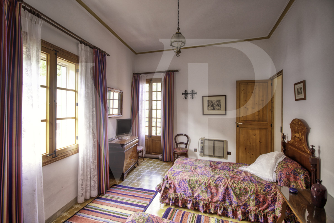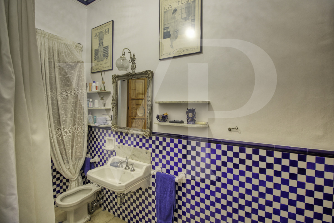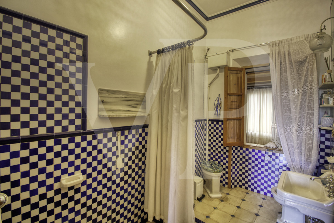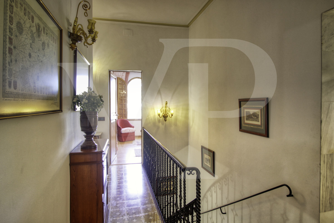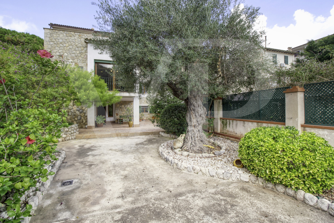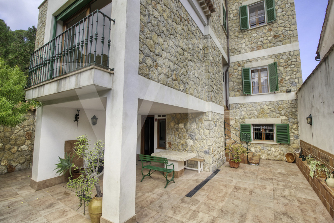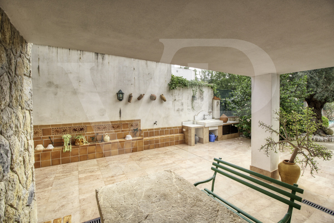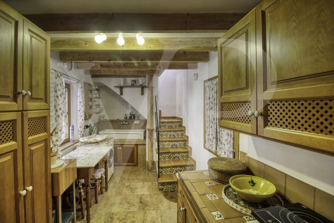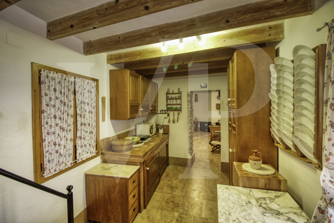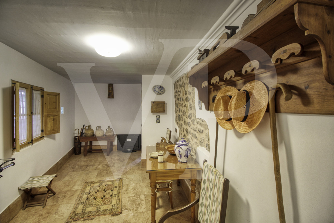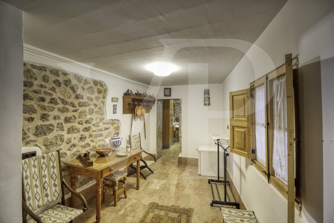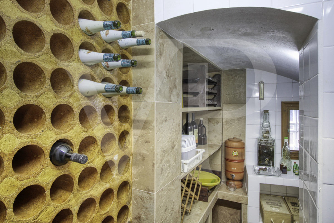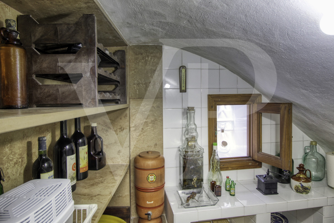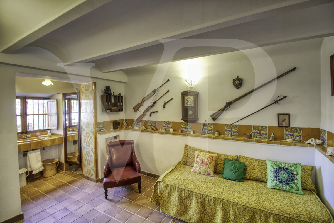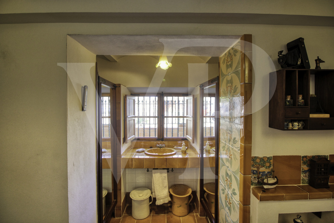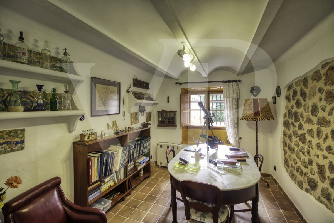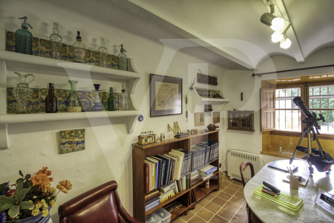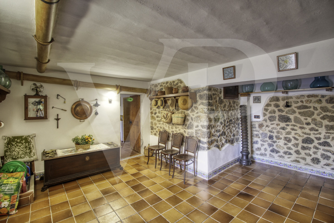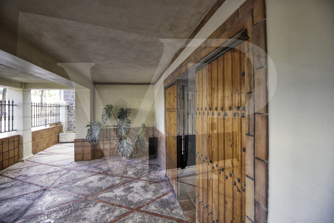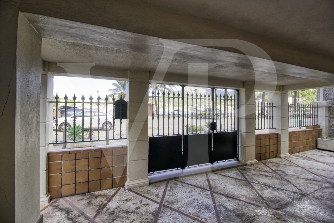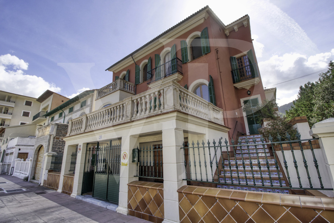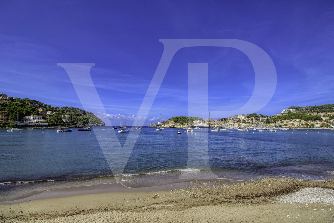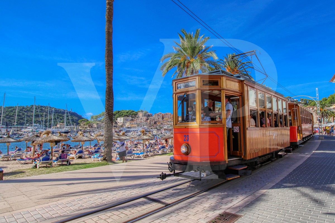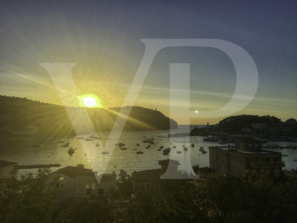Fantastic corner manor house in quiet area and easy parking, located in the first line in front of the platja d'en Repíc in Puerto de Sóller.
The property has a plot of 400 square meters with historic manor house of almost 400 square meters with garden and private parking area.
On the first floor with more than 129 square meters by the main direct access from the outside, we find a cozy entrance hall with arch that connects the distributor with the beautiful circular staircase, a large living room with fireplace and large curved windows with direct exit to the large front terrace of 24 square meters with balustrade of seas, from where you can enjoy the fantastic sea views and sunsets.
A renovated area with a modern and bright dining room with balcony, hall with lift, modern equipped kitchen, laundry room with direct access to the large back terrace and a modern bathroom.
Another area with 2 single bedrooms with washbasin, 1 double bedroom, large bathroom very old but well preserved. From this floor you can access by stairs or lift to the back terrace with barbecue area, garden, as well as to the ground floor.
On the second floor from where you can enjoy magnificent sea views, you will find the other 3 double bedrooms all with balcony and two of them with washbasin.
The beautiful ground floor of 150 square meters preserved all its rustic style, rustic kitchen with wooden furniture, a living room or dining room, storage room, small cellar and pantry using the bottom of the stairs, room with original washbasin with bathroom and separate shower, an office or library, garage and with access to the large front terrace.
Very high ceilings with beautiful stuccoes on the two upper floors, original tiles, large stained glass windows and curved Majorcan shutters and antique doors of old north wood. The bedrooms have large wardrobes, two of them with built-in wardrobes.
Vaulted ceilings on the ground floor in rustic style with 60 cm wide stone walls and terracotta floors.
It has many terraces and balconies, centralised air conditioning in new area, lift and staircase with access to the back terrace.
Possibility of reforming only the interiors, the façade is protected from any change in order to conserve the architectural heritage of the area.
Living Space
ca. 355 m²
•
Land area
400 m²
•
Rooms
9
•
Purchase Price
3.500.000 EUR
| Property ID | ES213177 |
| Purchase Price | 3.500.000 EUR |
| Living Space | ca. 355 m² |
| Terrace area | ca. 175 m² |
| Available from | According to the arrangement |
| Condition of property | Well-maintained |
| Rooms | 9 |
| Bedrooms | 6 |
| Bathrooms | 3 |
| Year of construction | 1925 |
| Equipment | Terrace, Fireplace |
| Type of parking | 1 x Outdoor parking space, 1 x Garage |
Energy Certificate
| Energy information | At the time of preparing the document, no energy certificate was available. |
| Power Source | Electric |
Building Description
Locations
Located in one of the most quiet and residential area of the port of Sóller in front of the beach, public parking area just a few meters away, close to all services, the marina is 1'3 kilometres away. Port de Sóller - Sóller tram station 400 metres away. Station of the historic Soller - Palma Railway 4 kilometres away. One and a half hours by train from Puerto de Sóller to Palma de Mallorca. Soller Botanical Garden 3.5 kilometres away.
Type of parking
1 x Outdoor parking space, 1 x Garage
