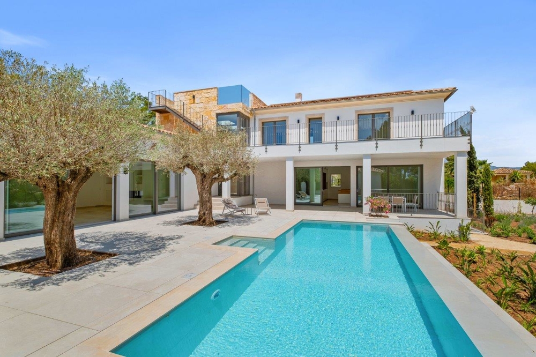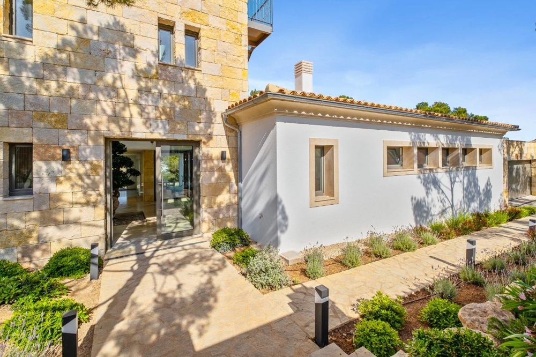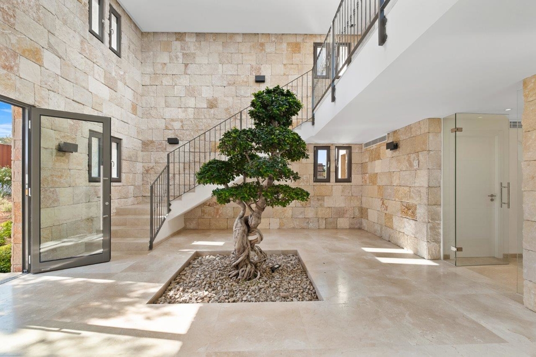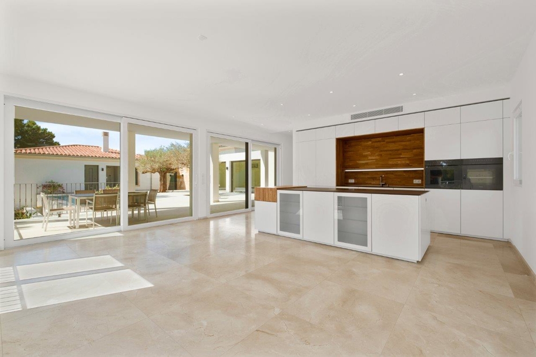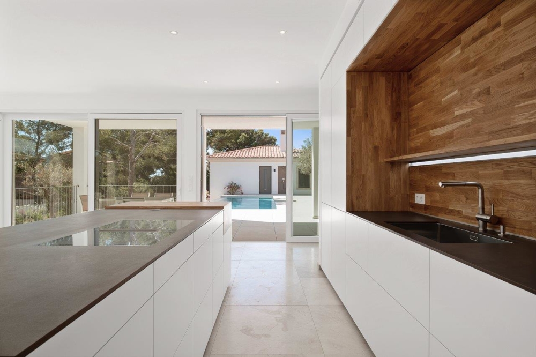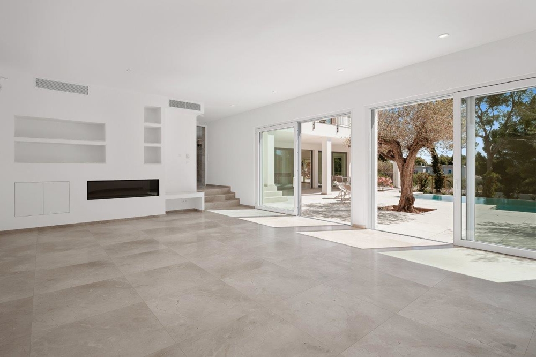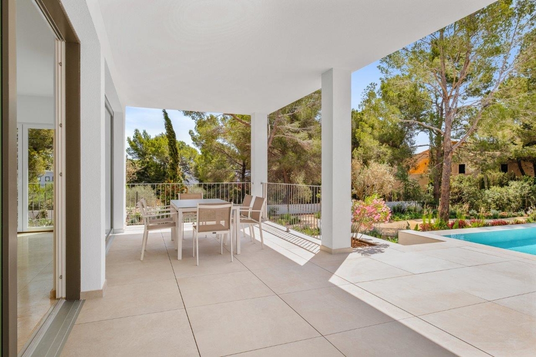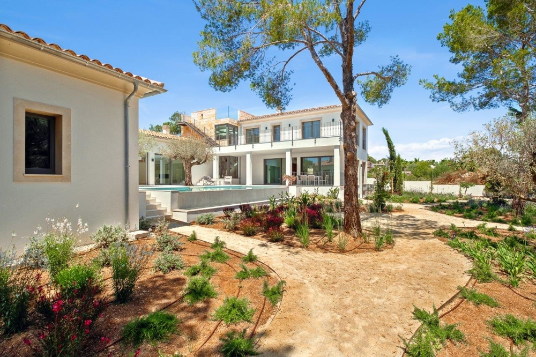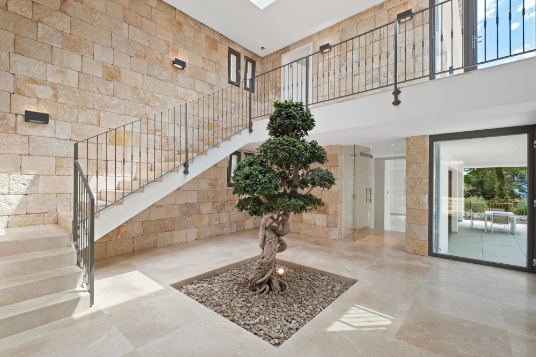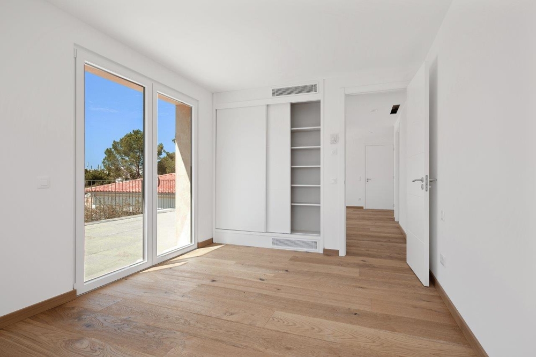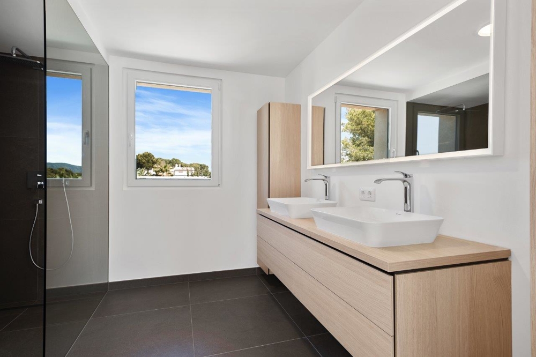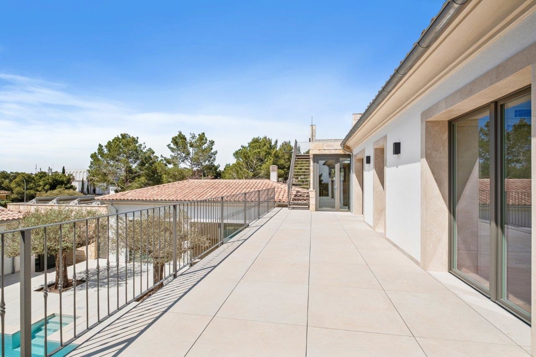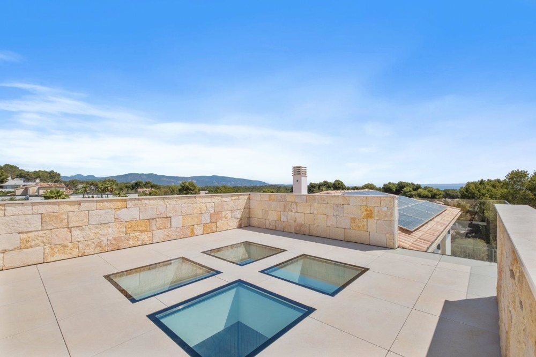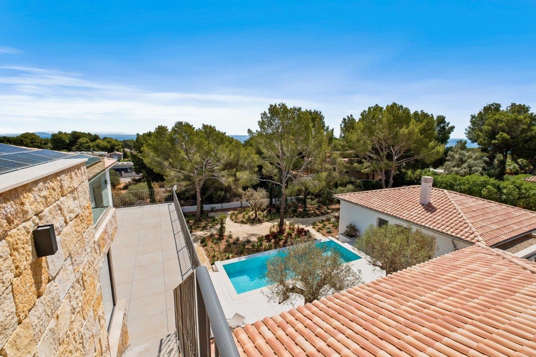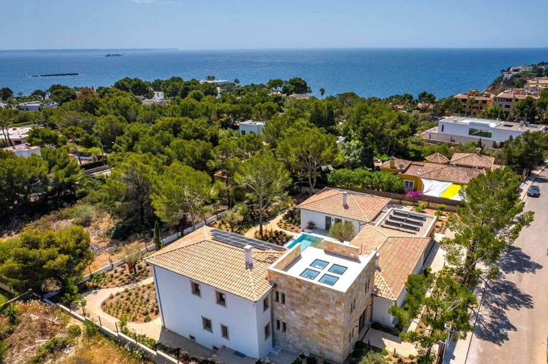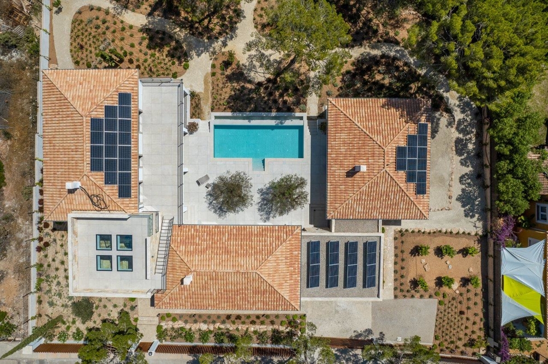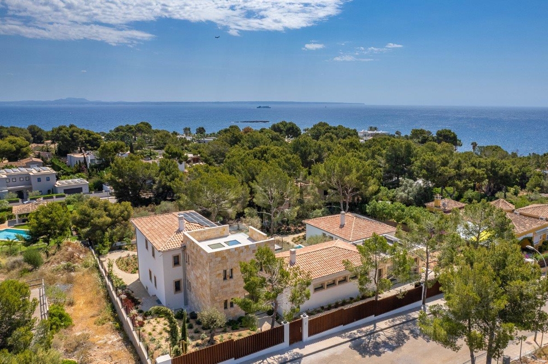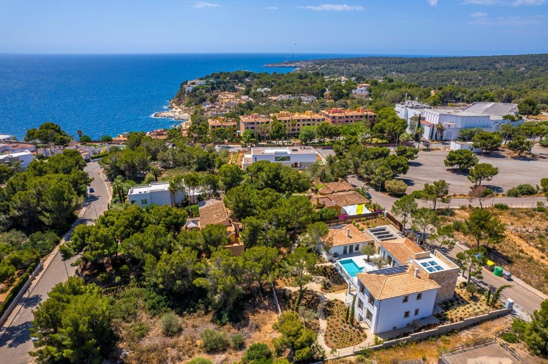The layout of the villa was designed as a "U", with an infinity pool in the middle. The opening faces east and down the slope.
The left wing houses the bedrooms and a large south-facing terrace on the upper floor. On the ground floor, the kitchen and the dining room are arranged. The living room with the glass fireplace is in the middle section.
In the corner rises the observation tower with the main entrance. The garage opens from the 2nd corner.
The right wing has a separate entrance and accommodates the guests.
In total, the property has 5 bedrooms with their respective bathrooms, 1 guest toilet as well as 1 outdoor shower.
Living Space
ca. 345 m²
•
Land area
1.670 m²
•
Rooms
6
•
Purchase Price
3.790.000 EUR
| Property ID | 3427 |
| Purchase Price | 3.790.000 EUR |
| Living Space | ca. 345 m² |
| Terrace area | ca. 150 m² |
| Available from | According to the arrangement |
| Condition of property | Well-maintained |
| Construction method | Solid |
| Rooms | 6 |
| Bedrooms | 5 |
| Bathrooms | 4 |
| Year of construction | 2022 |
| Usable Space | ca. 420 m² |
| Equipment | Swimming pool, Built-in kitchen |
Energy Certificate
| Energy information | At the time of preparing the document, no energy certificate was available. |
| Type of heating | Underfloor heating |
| Power Source | Air-to-water heat pump |
| Year of construction according to energy certificate | 2022 |
Building Description
Locations
The property is located in a quiet and elegant villa neighbourhood in the village of Sol de Mallorca (municipality of Calvia) in the southwest of Mallorca. Approximately 15 km from the centre of Palma and 20 km from the airport.
Within walking distance is the well-known restaurant Pinos and the bathing bays Portals Vells and Cala Bella Donna.
Within walking distance is the well-known restaurant Pinos and the bathing bays Portals Vells and Cala Bella Donna.
Features
This villa has underfloor heating and air conditioning and is supplied by a sustainable Stiebel-Eltron heat pump.
Furthermore, electricity is generated by a photovoltaic system with an E3DC storage tank for the greatest possible self-sufficiency of the property.
The first-class fitted kitchen was designed and installed by Stork Interior Design.
Furthermore, electricity is generated by a photovoltaic system with an E3DC storage tank for the greatest possible self-sufficiency of the property.
The first-class fitted kitchen was designed and installed by Stork Interior Design.
Floor Plan




