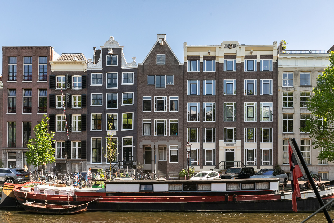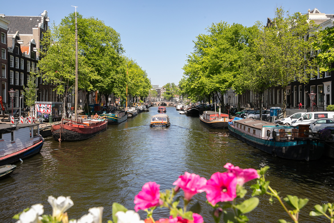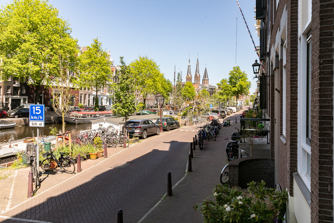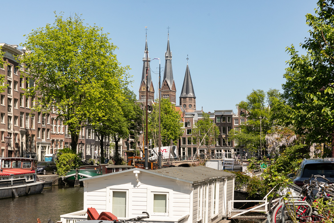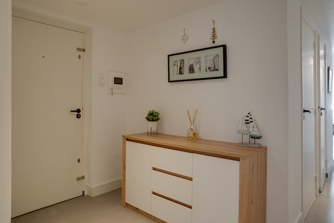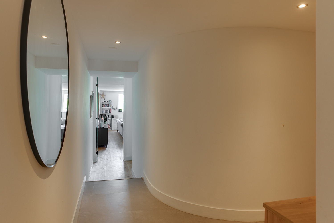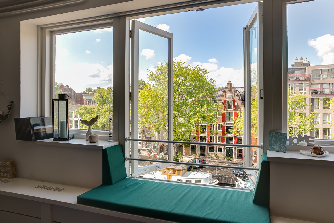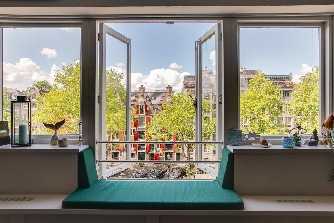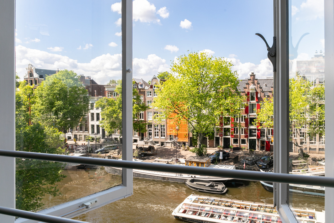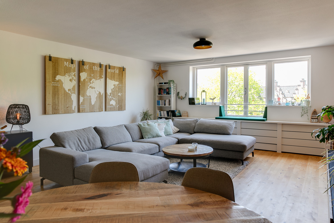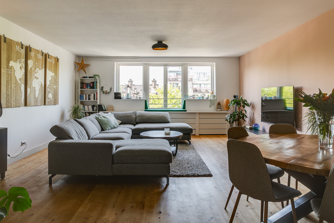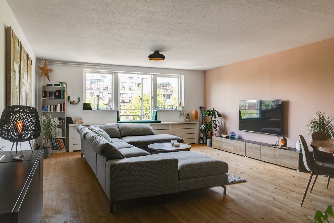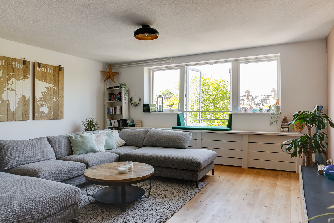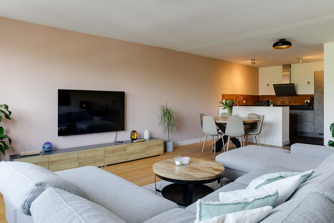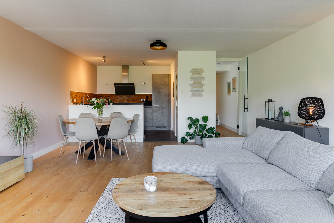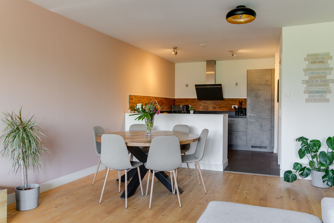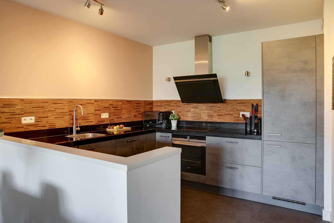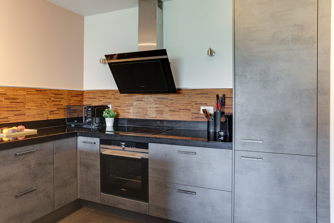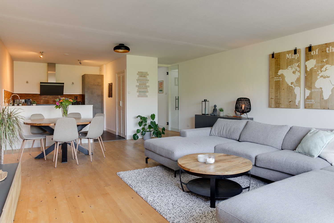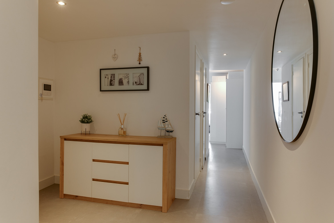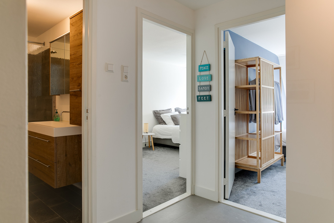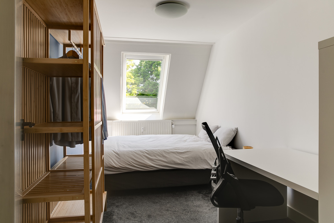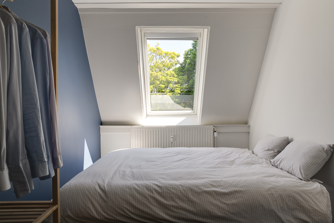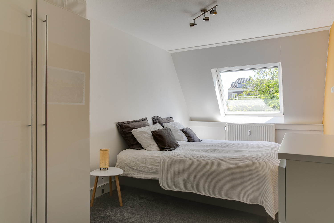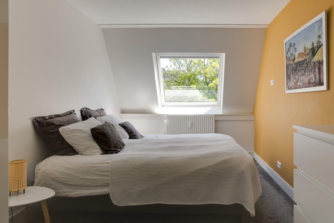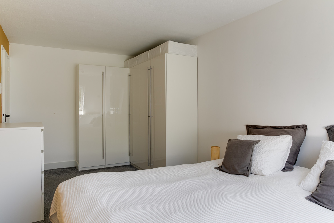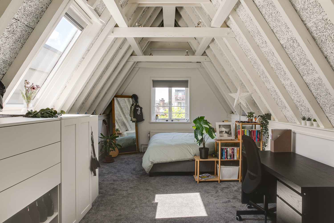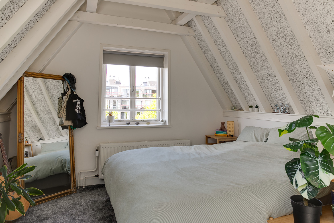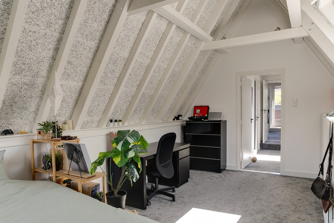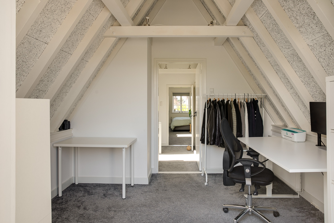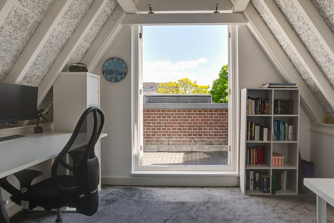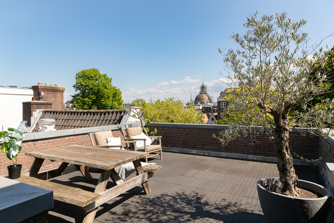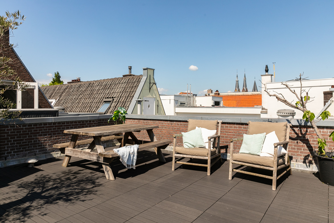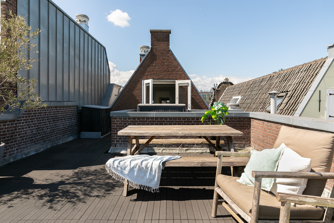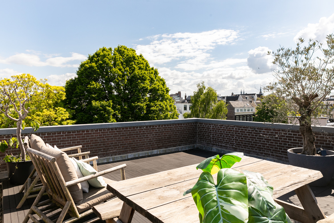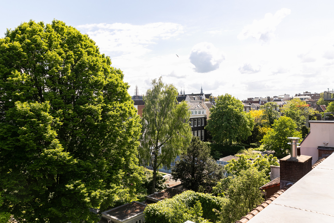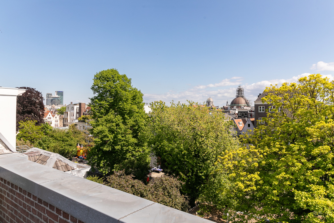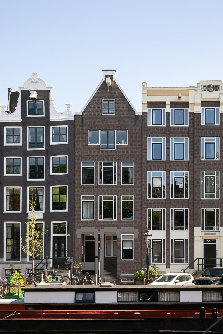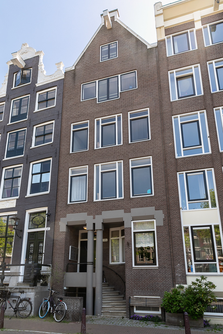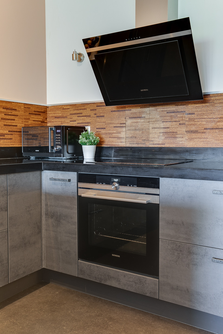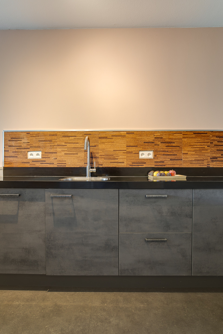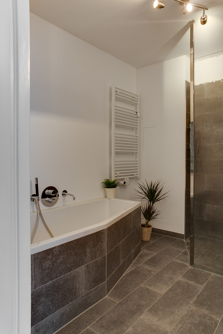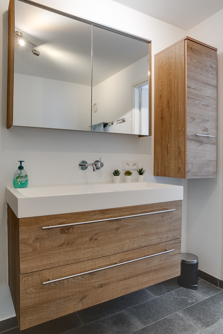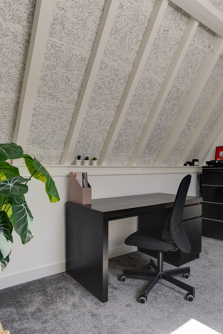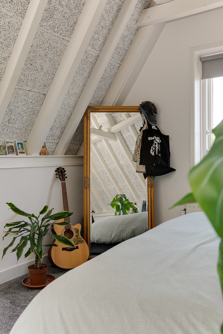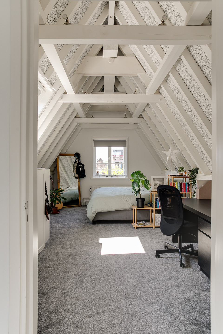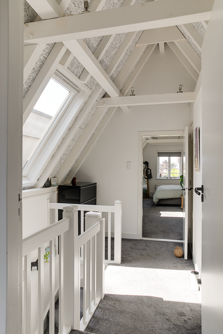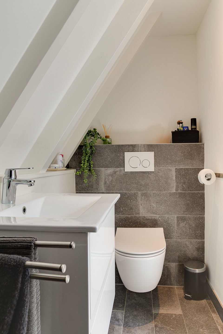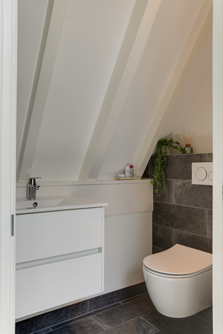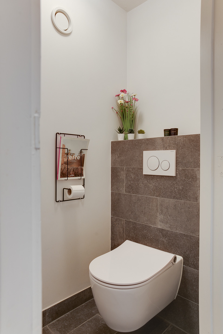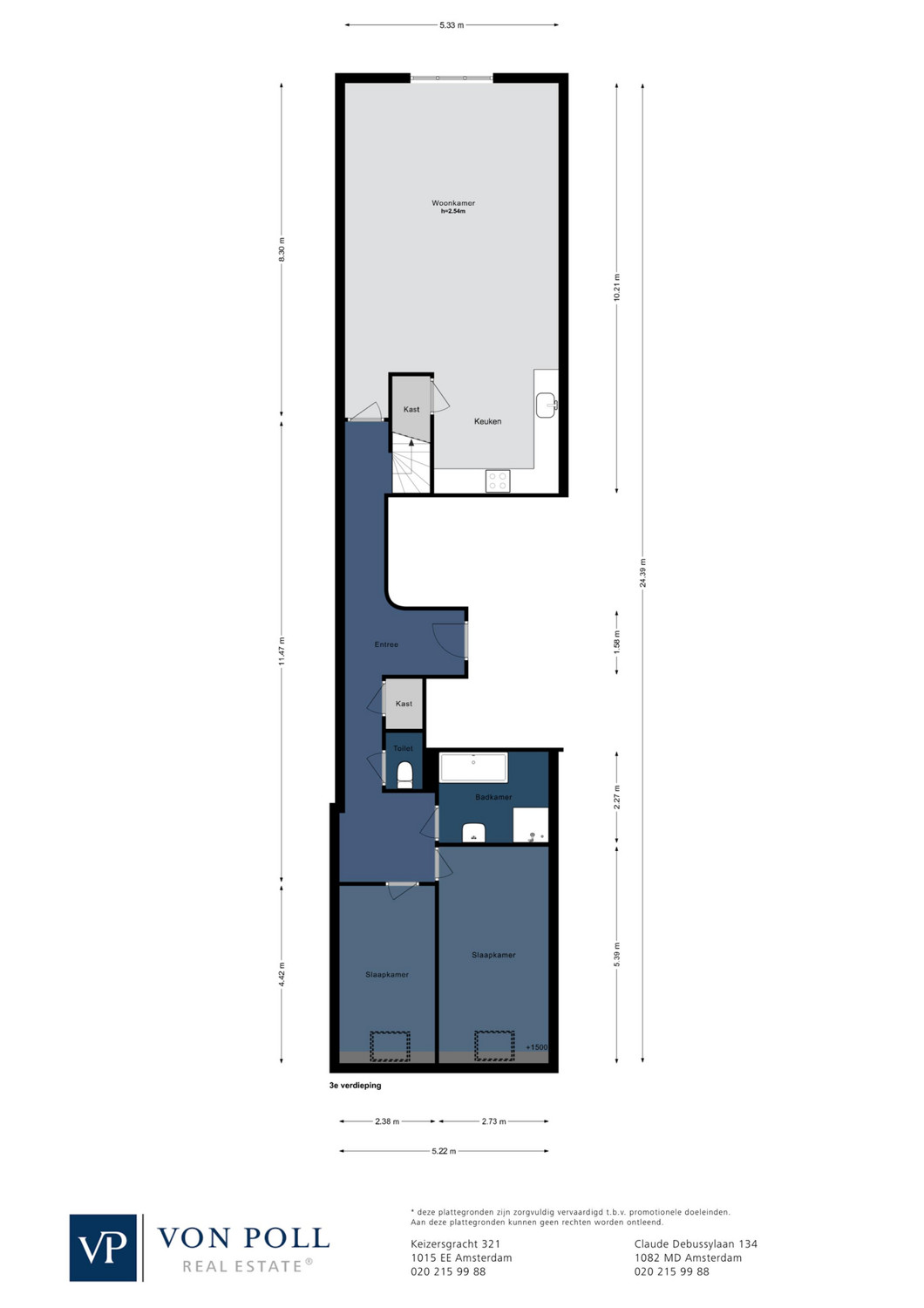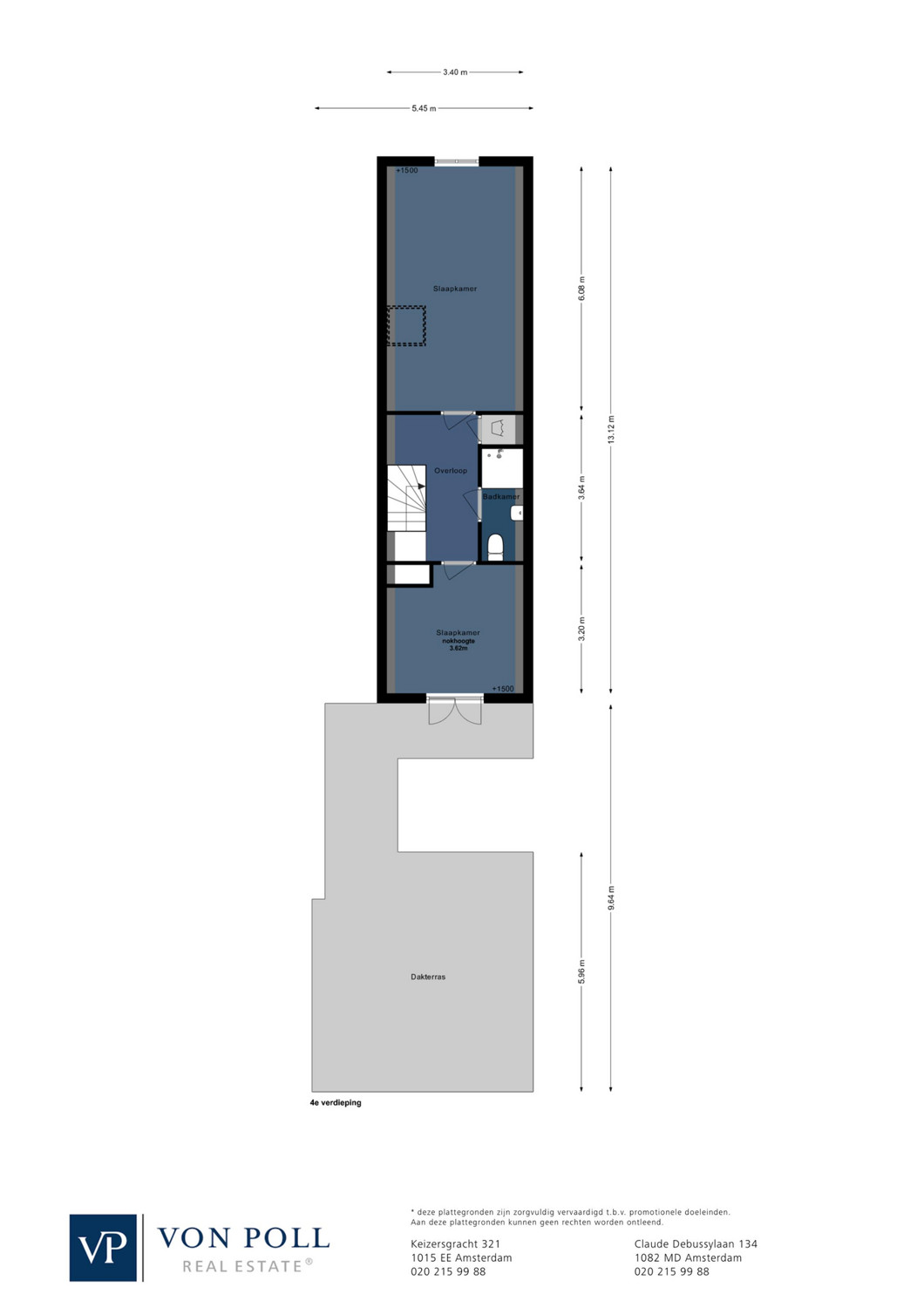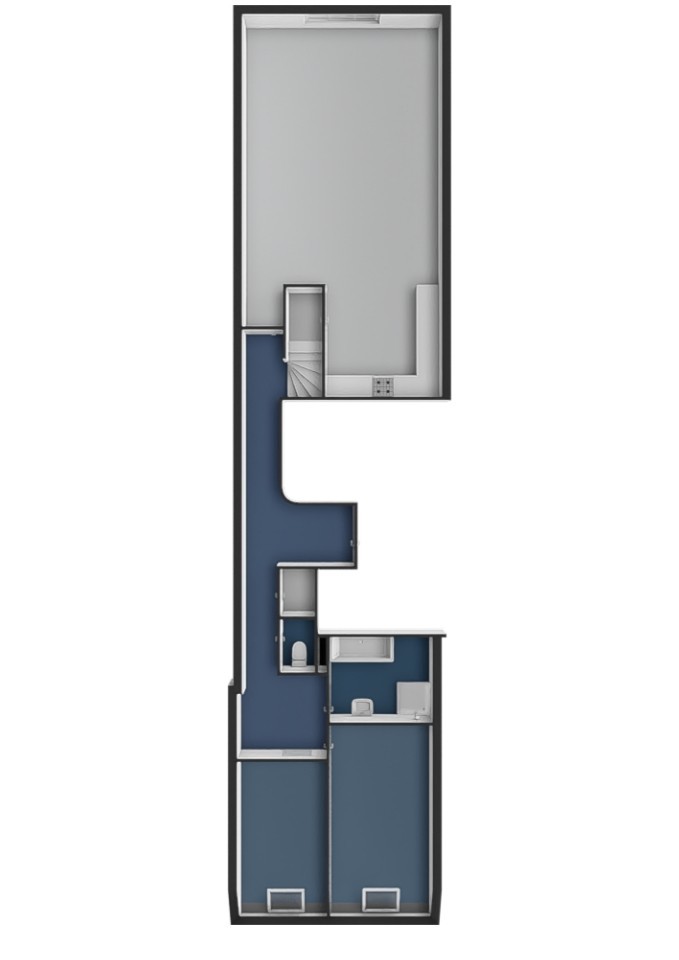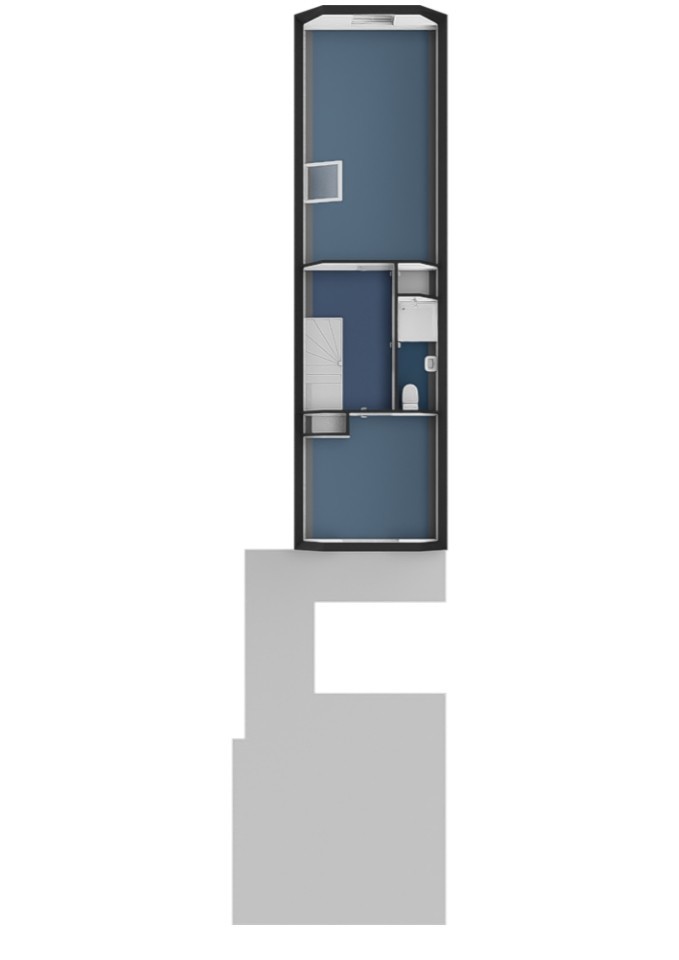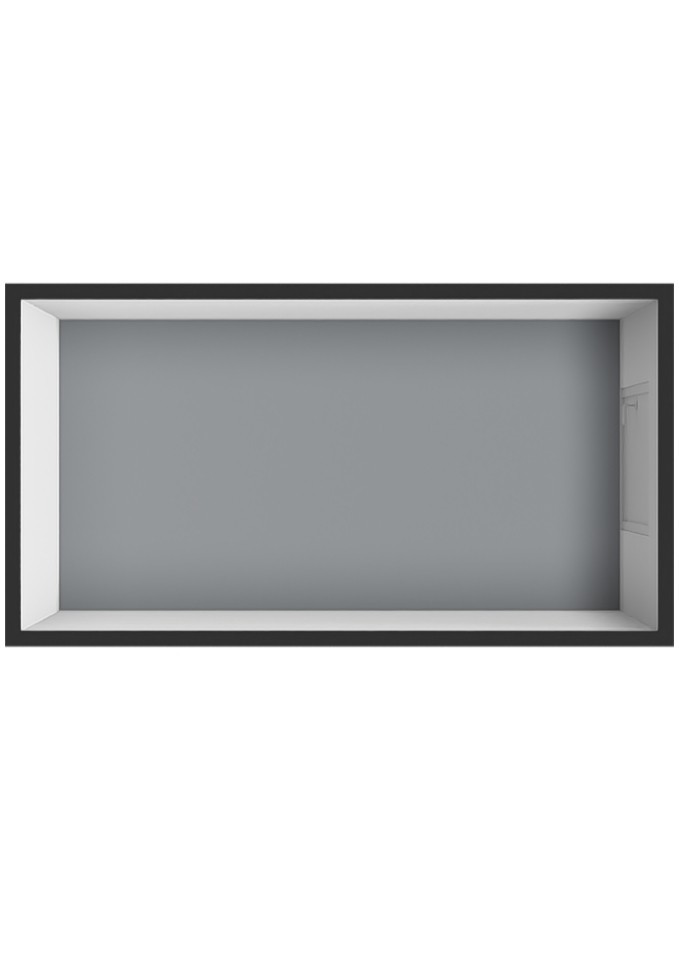STUNNING Spacious and Bright Canal view Apartment with LIFT, Four Bedrooms, and a Phenomenal 43 m² Rooftop Terrace Offering Fantastic Views!
This modern and spacious 147 m² apartment is spread over two living levels in a contemporary canal house, equipped with a lift and storage in the basement. It features four bedrooms, two nice bathrooms, and a private 43 m² rooftop terrace with breathtaking, unobstructed views.
Wohnfläche
ca. 145 m²
•
Zimmer
5
•
Kaufpreis
1.300.000 EUR
| Objektnummer | NL25185534 |
| Kaufpreis | 1.300.000 EUR |
| Wohnfläche | ca. 145 m² |
| Wohnung | Apartment |
| Zimmer | 5 |
| Schlafzimmer | 4 |
| Baujahr | 1978 |
Objektbeschreibung
Standorte
Situated on one of the most beautiful and tranquil sections of the Keizersgracht, between Herenstraat and Brouwersgracht, this apartment combines the best of city living with the comfort of modern amenities. Nearby, you'll find Noordermarkt, the Jordaan district, and Haarlemmerstraat, offering a diverse selection of restaurants, cafés, delicatessens, and unique shops.
Central Station is just a 10-minute walk away, and trams 1, 2, 5, 13, and 17, along with several bus lines, depart from the Nieuwezijds Kolk stop, located 5 minutes on foot. The apartment is also easily accessible by car via the Piet Heintunnel and IJtunnel.
Central Station is just a 10-minute walk away, and trams 1, 2, 5, 13, and 17, along with several bus lines, depart from the Nieuwezijds Kolk stop, located 5 minutes on foot. The apartment is also easily accessible by car via the Piet Heintunnel and IJtunnel.
Ausstattung
Common Entrance:
Hall with access to the lift leading to the apartment on the third floor.
First Living Level:
Spacious hallway with wardrobe.
Bright living room with open kitchen and a cozy window seat, perfect for enjoying the unobstructed view over the Keizersgracht. Modern kitchen equipped with high-quality built-in appliances.
At the rear: master bedroom and a second spacious bedroom, both with access to a spacious bathroom featuring a bathtub, walk-in shower, and vanity unit.
Separate toilet on this floor.
Second Living Level:
Accessed via stairs, this level houses two bedrooms with high ceilings.
Shared second bathroom with walk-in shower, vanity unit, and toilet.
Separate room with connections for a washing machine and dryer.
The 43 m² rooftop terrace offers ample privacy and stunning, unobstructed views over the city.
Basement:
Spacious storage room, ideal for additional storage needs.
Hall with access to the lift leading to the apartment on the third floor.
First Living Level:
Spacious hallway with wardrobe.
Bright living room with open kitchen and a cozy window seat, perfect for enjoying the unobstructed view over the Keizersgracht. Modern kitchen equipped with high-quality built-in appliances.
At the rear: master bedroom and a second spacious bedroom, both with access to a spacious bathroom featuring a bathtub, walk-in shower, and vanity unit.
Separate toilet on this floor.
Second Living Level:
Accessed via stairs, this level houses two bedrooms with high ceilings.
Shared second bathroom with walk-in shower, vanity unit, and toilet.
Separate room with connections for a washing machine and dryer.
The 43 m² rooftop terrace offers ample privacy and stunning, unobstructed views over the city.
Basement:
Spacious storage room, ideal for additional storage needs.
Weitere Informationen
Features:
•Living area: 147 m² (measured according to NEN standards)
•Year of construction: 1978 (no foundation issues)
•Freehold property
•Lift
•Four bedrooms
•Two bathrooms
•Mostly double glazing
•Phenomenal 43 m² rooftop terrace
•Storage in the basement
•Shared bicycle storage
•Professionally managed Owners' Association with a Multi-Year Maintenance Plan (MJOP)
•Service costs: €822 per month, €400 is contribution for the VVE and €422 as a provision for hot water and heating
charges.
•Energy label: E
•Beautiful and unobstructed view over the Keizersgracht
This information has been compiled by us with the necessary care. On our part, however, no liability is accepted for any incompleteness, inaccuracy or otherwise, or the consequences thereof. All specified sizes and surfaces are indicative. Buyer has his own duty to investigate all matters that are important to him or her.
The estate agent is an advisor to the seller regarding this property. We advise you to hire an expert (NVM) broker who will guide you through the purchasing process. If you have specific wishes regarding the house, we advise you to make this known to your purchasing broker in good time and to have them investigated independently. If you do not engage an expert representative, you consider yourself to be expert enough by law to be able to oversee all matters of interest. The NVM conditions apply.
•Living area: 147 m² (measured according to NEN standards)
•Year of construction: 1978 (no foundation issues)
•Freehold property
•Lift
•Four bedrooms
•Two bathrooms
•Mostly double glazing
•Phenomenal 43 m² rooftop terrace
•Storage in the basement
•Shared bicycle storage
•Professionally managed Owners' Association with a Multi-Year Maintenance Plan (MJOP)
•Service costs: €822 per month, €400 is contribution for the VVE and €422 as a provision for hot water and heating
charges.
•Energy label: E
•Beautiful and unobstructed view over the Keizersgracht
This information has been compiled by us with the necessary care. On our part, however, no liability is accepted for any incompleteness, inaccuracy or otherwise, or the consequences thereof. All specified sizes and surfaces are indicative. Buyer has his own duty to investigate all matters that are important to him or her.
The estate agent is an advisor to the seller regarding this property. We advise you to hire an expert (NVM) broker who will guide you through the purchasing process. If you have specific wishes regarding the house, we advise you to make this known to your purchasing broker in good time and to have them investigated independently. If you do not engage an expert representative, you consider yourself to be expert enough by law to be able to oversee all matters of interest. The NVM conditions apply.
