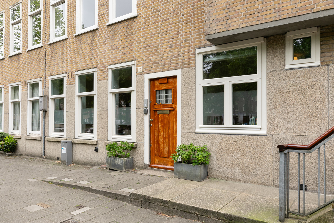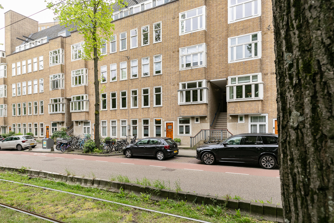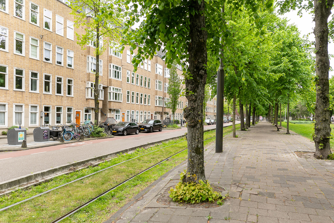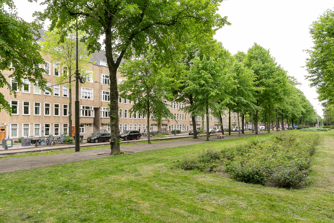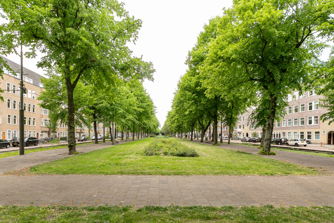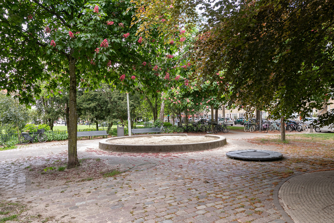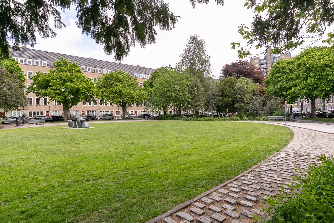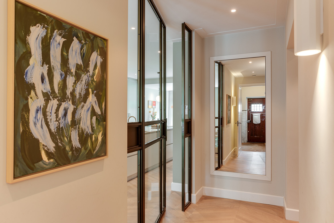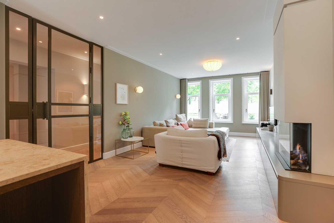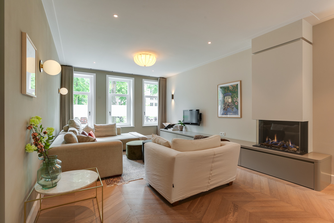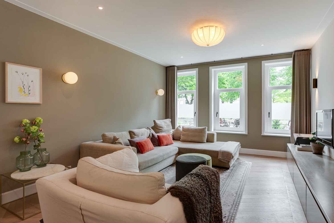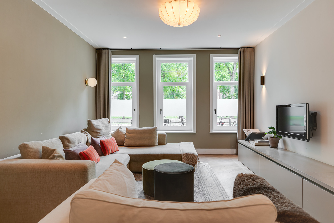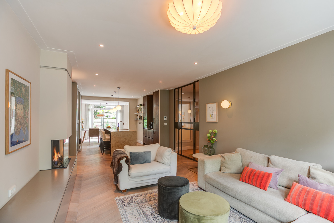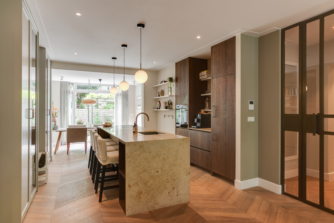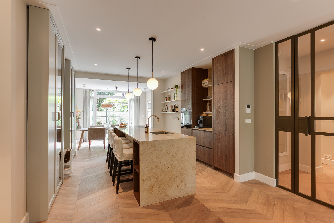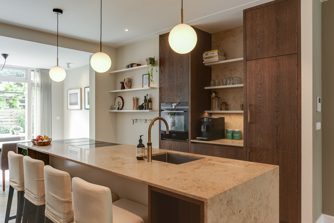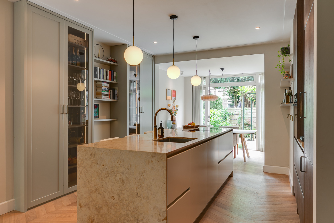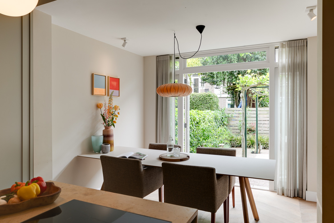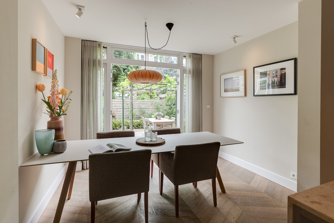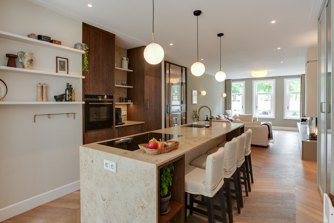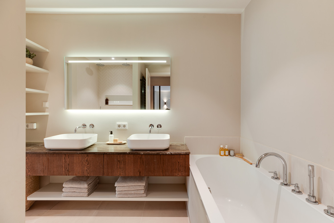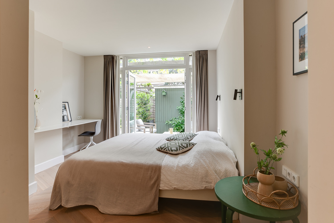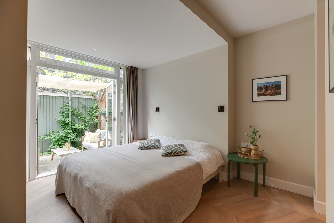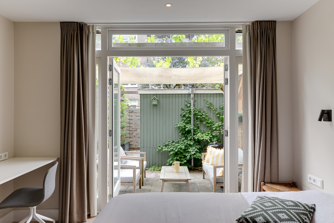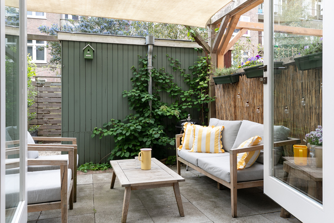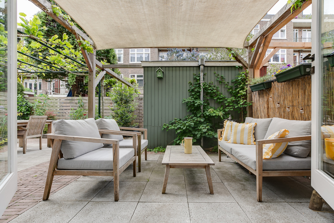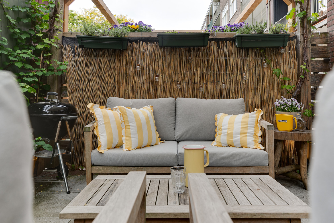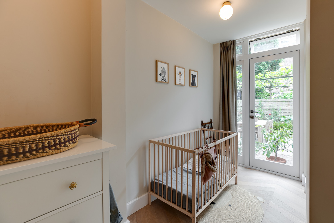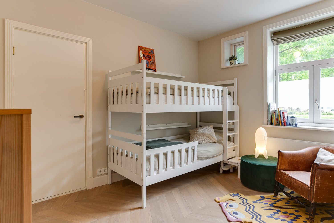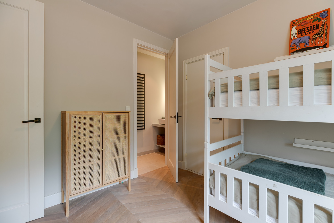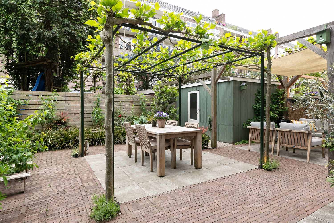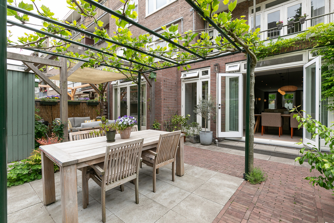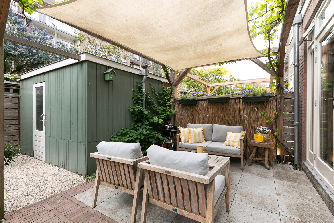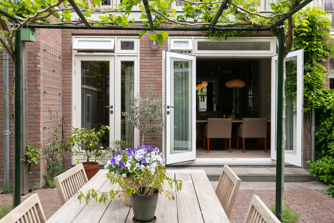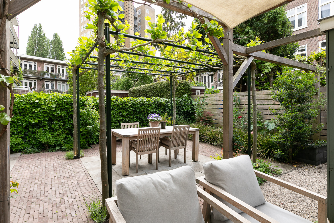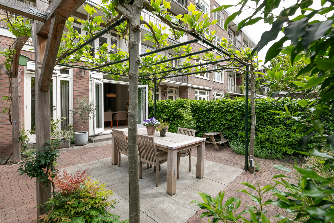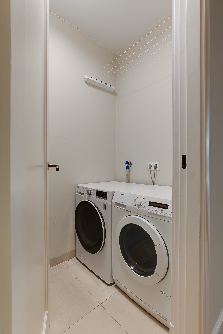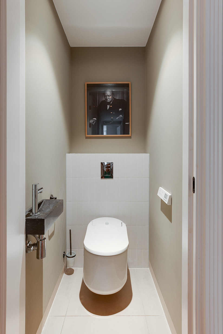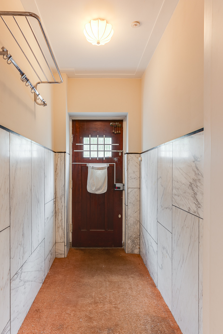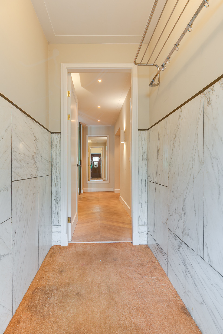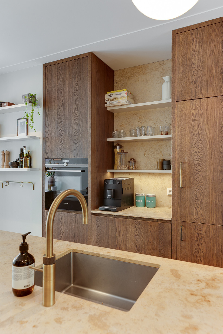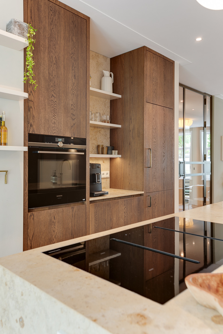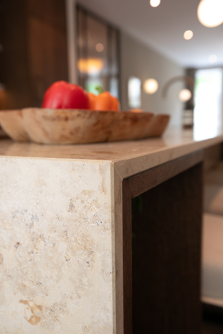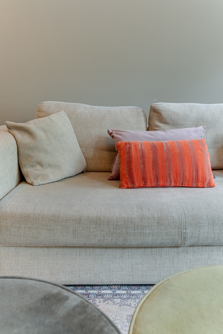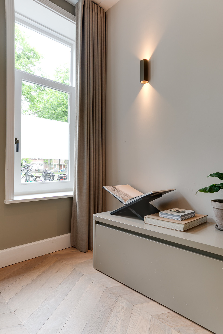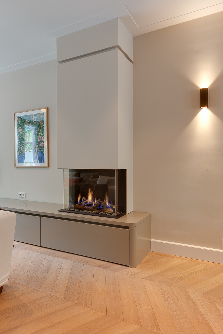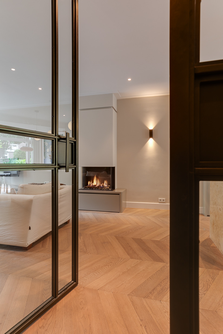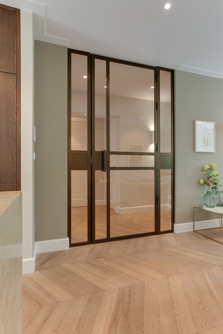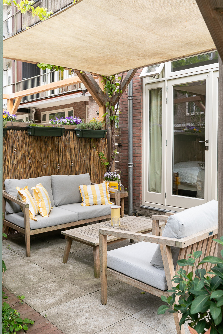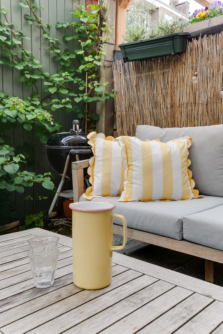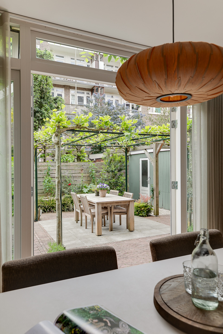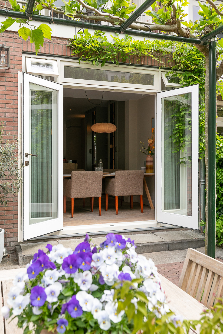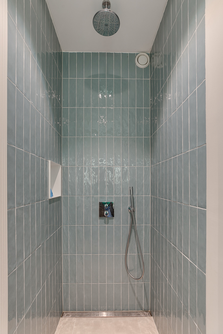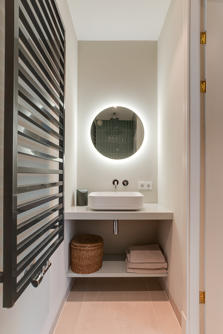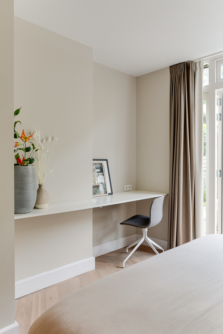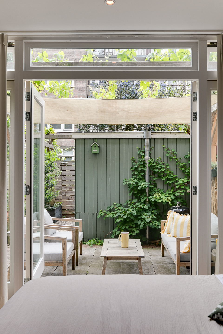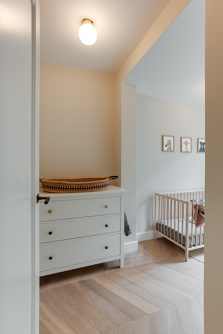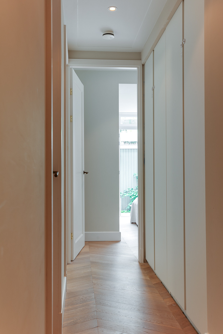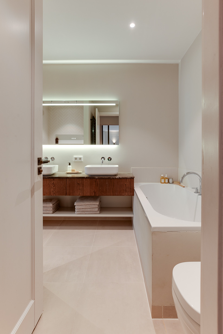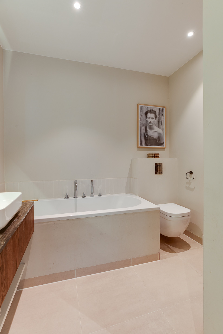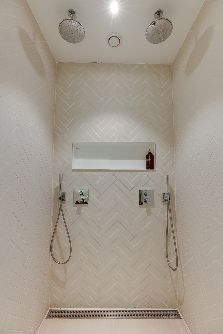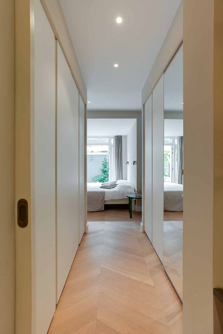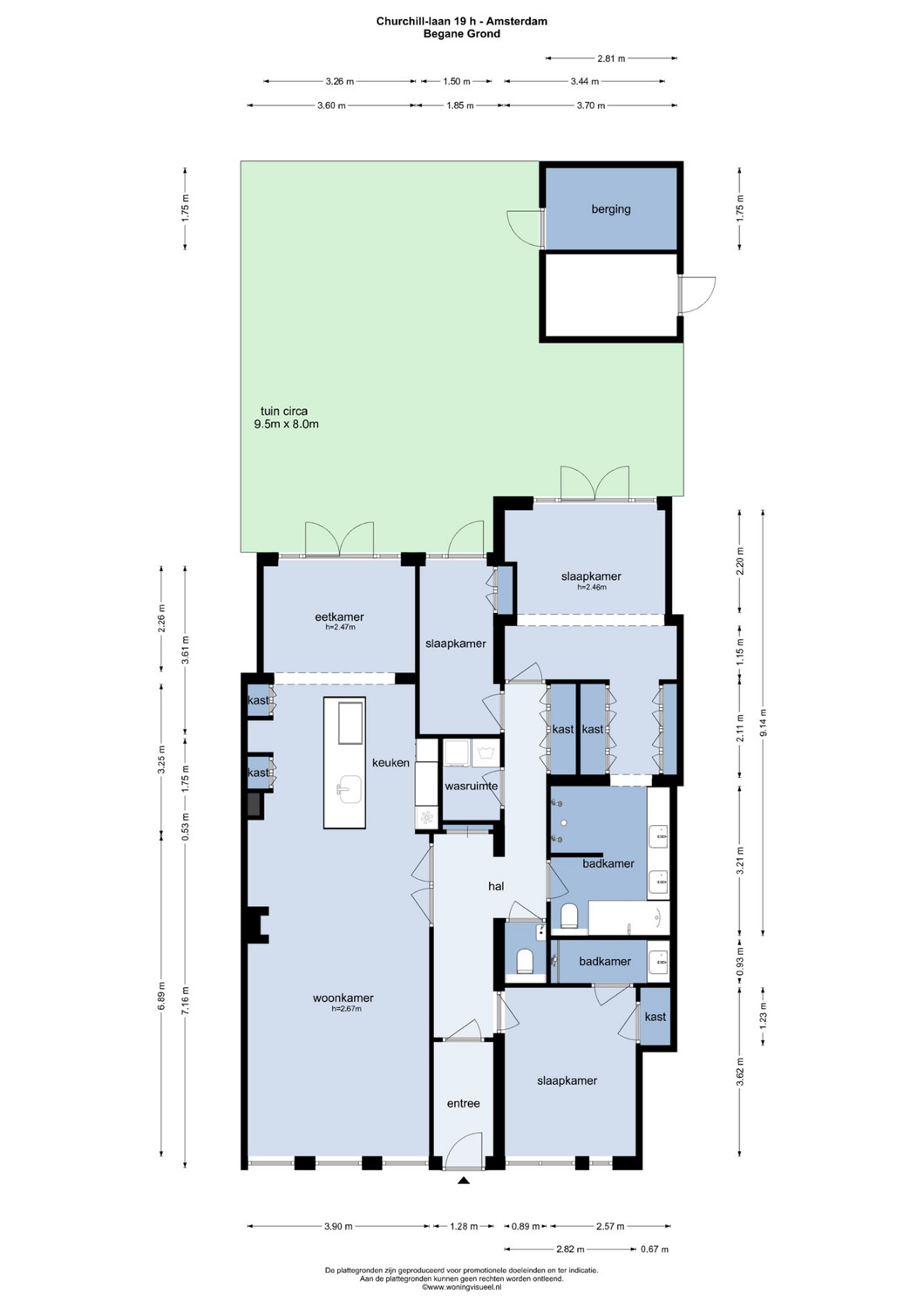Breathtaking, stylish and luxuriously renovated ground floor apartment of 118 m² with spacious sunny garden in the popular Rivierenbuurt!
In one word: exceptional. This truly beautiful apartment was completely and perfectly renovated in 2020 with only high-quality materials, an eye for detail and ultimate living comfort. Located on the ground floor on the stately Churchill-laan, this apartment offers a beautiful living space with a custom-made open kitchen, three well-sized bedrooms, two luxurious bathrooms en suite, two toilets, a multifunctional laundry room and a spacious, beautifully landscaped garden facing south of no less than 76 m².
Wohnfläche
ca. 118 m²
•
Zimmer
4
•
Kaufpreis
1.250.000 EUR
| Objektnummer | NL25185531 |
| Kaufpreis | 1.250.000 EUR |
| Wohnfläche | ca. 118 m² |
| Zimmer | 4 |
| Schlafzimmer | 3 |
| Baujahr | 1931 |
Objektbeschreibung
Standorte
The location on the Churchill-laan - between the Victorieplein and the Waalstraat - is unsurpassed. Everything you could wish for is within easy reach: quality shops, specialty shops, cozy restaurants, schools, daycare centers, medical facilities and sports facilities.
The accessibility is excellent, both by private transport and by public transport. NS stations RAI, Zuid/WTC and Amstel, the North-South line and the A2/A10 ring road are a short distance away. Within a few minutes you can reach the Zuidas, the Beatrixpark, the RAI and even the city centre.
The accessibility is excellent, both by private transport and by public transport. NS stations RAI, Zuid/WTC and Amstel, the North-South line and the A2/A10 ring road are a short distance away. Within a few minutes you can reach the Zuidas, the Beatrixpark, the RAI and even the city centre.
Ausstattung
You enter the apartment through your own front door at street level. The vestibule and spacious hall provide access to all rooms of this perfectly laid out home, and there are also several spacious built-in wardrobes here.
Living room & Kitchen
On the left is the light, attractive living room with custom-made wardrobes, an integrated gas fireplace and spacious sitting and dining areas. The luxurious open kitchen with cooking island is the beating heart of the house and is equipped with every conceivable high-quality built-in appliance: dishwasher, large fridge/freezer, combi oven, induction hob with internal extraction, Quooker with sparkling water function and a sea of storage space thanks to the smart custom cabinets.
Smart, dimmable lighting creates any desired atmosphere – bright during the day, intimate in the evening – with control via wireless switches or an app. Atmospheric lighting has also been installed in the garden, so that you can optimally enjoy the outdoor space in the evening.
Through double patio doors you reach the sunny, beautifully landscaped garden facing south. Two comfortable sitting areas have been created here, a sunny lounge terrace and a sheltered dining table under the beautiful plane trees. The barn offers plenty of storage space, with the possibility of redevelopment into a guesthouse or home office.
Bedrooms & Bathrooms
On the right side of the apartment there are three well-sized bedrooms, all equipped with smart built-in wardrobes for maximum functionality.
The spacious master bedroom borders directly on the garden and has a walk-in closet that leads to the luxurious en suite bathroom. This is equipped with a spacious bath, double walk-in shower, custom-made furniture with double sink and a toilet. The bathroom is also accessible via the hall.
The second bedroom at the rear also offers direct access to the garden. The third bedroom at the front has its own bathroom en suite with shower and sink.
In the heart of the house is a separate luxury Japanese toilet with built-in bidet and a very practical laundry/storage room with plenty of cupboard space.
FINISHIS & TECHNOLOGY
Throughout the apartment there is a high-quality oak herringbone parquet floor with fully integrated underfloor heating in various zones. All bathrooms are also equipped with comfortable underfloor heating.
The house is excellently insulated: ceilings, floors and the rear facade have been tackled, and all window frames have been renewed in the style of the municipal monument, with HR++ glazing for optimum comfort and energy saving.
Living room & Kitchen
On the left is the light, attractive living room with custom-made wardrobes, an integrated gas fireplace and spacious sitting and dining areas. The luxurious open kitchen with cooking island is the beating heart of the house and is equipped with every conceivable high-quality built-in appliance: dishwasher, large fridge/freezer, combi oven, induction hob with internal extraction, Quooker with sparkling water function and a sea of storage space thanks to the smart custom cabinets.
Smart, dimmable lighting creates any desired atmosphere – bright during the day, intimate in the evening – with control via wireless switches or an app. Atmospheric lighting has also been installed in the garden, so that you can optimally enjoy the outdoor space in the evening.
Through double patio doors you reach the sunny, beautifully landscaped garden facing south. Two comfortable sitting areas have been created here, a sunny lounge terrace and a sheltered dining table under the beautiful plane trees. The barn offers plenty of storage space, with the possibility of redevelopment into a guesthouse or home office.
Bedrooms & Bathrooms
On the right side of the apartment there are three well-sized bedrooms, all equipped with smart built-in wardrobes for maximum functionality.
The spacious master bedroom borders directly on the garden and has a walk-in closet that leads to the luxurious en suite bathroom. This is equipped with a spacious bath, double walk-in shower, custom-made furniture with double sink and a toilet. The bathroom is also accessible via the hall.
The second bedroom at the rear also offers direct access to the garden. The third bedroom at the front has its own bathroom en suite with shower and sink.
In the heart of the house is a separate luxury Japanese toilet with built-in bidet and a very practical laundry/storage room with plenty of cupboard space.
FINISHIS & TECHNOLOGY
Throughout the apartment there is a high-quality oak herringbone parquet floor with fully integrated underfloor heating in various zones. All bathrooms are also equipped with comfortable underfloor heating.
The house is excellently insulated: ceilings, floors and the rear facade have been tackled, and all window frames have been renewed in the style of the municipal monument, with HR++ glazing for optimum comfort and energy saving.
Weitere Informationen
FEATURES
Apartment of 118 m² (GO)
Spacious garden facing south of approx. 76 m² with lighting and garden house
Completely renovated under architecture in 2020 (Studio Maite)
Year of construction: 1931
Municipal monument
Fully equipped with HR++ glass and insulation
Smart lighting inside and outside
Underfloor heating with zones throughout the apartment
Luxurious custom kitchen and cabinets
Two bathrooms and two toilets, 1 with bidet function
Leasehold bought off until February 28, 2055
Perpetual leasehold system already established under favorable conditions
Professionally managed V.v.E., MJOP available
The V.v.E. is € 222.22 per month
Delivery in consultation
An exceptional turnkey apartment in one of the most beautiful streets in Amsterdam South. Ready for the future, with every conceivable luxury. Come and experience it for yourself – this is top-level living.
Apartment of 118 m² (GO)
Spacious garden facing south of approx. 76 m² with lighting and garden house
Completely renovated under architecture in 2020 (Studio Maite)
Year of construction: 1931
Municipal monument
Fully equipped with HR++ glass and insulation
Smart lighting inside and outside
Underfloor heating with zones throughout the apartment
Luxurious custom kitchen and cabinets
Two bathrooms and two toilets, 1 with bidet function
Leasehold bought off until February 28, 2055
Perpetual leasehold system already established under favorable conditions
Professionally managed V.v.E., MJOP available
The V.v.E. is € 222.22 per month
Delivery in consultation
An exceptional turnkey apartment in one of the most beautiful streets in Amsterdam South. Ready for the future, with every conceivable luxury. Come and experience it for yourself – this is top-level living.
